5555 N Sheridan Road #309, Chicago, IL 60640
Local realty services provided by:Better Homes and Gardens Real Estate Connections
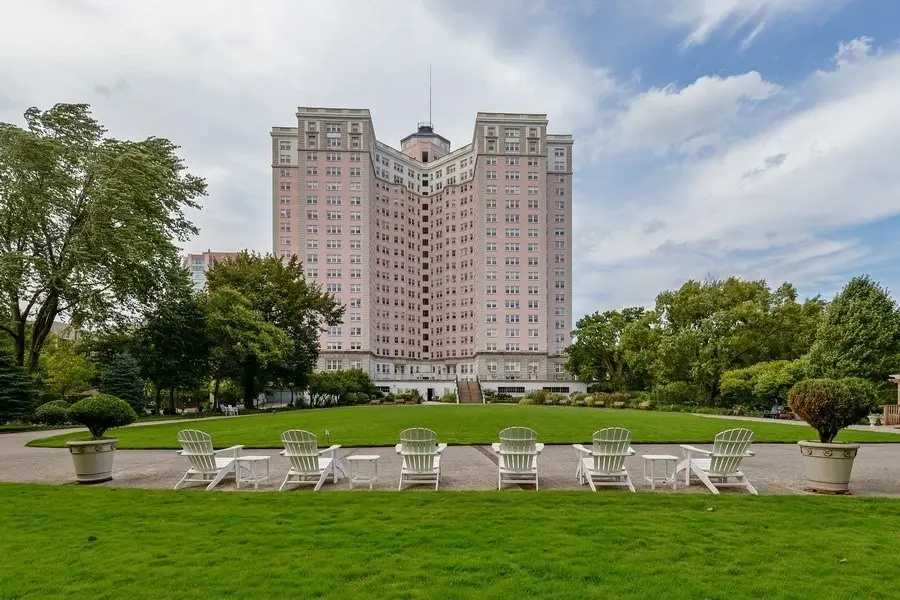
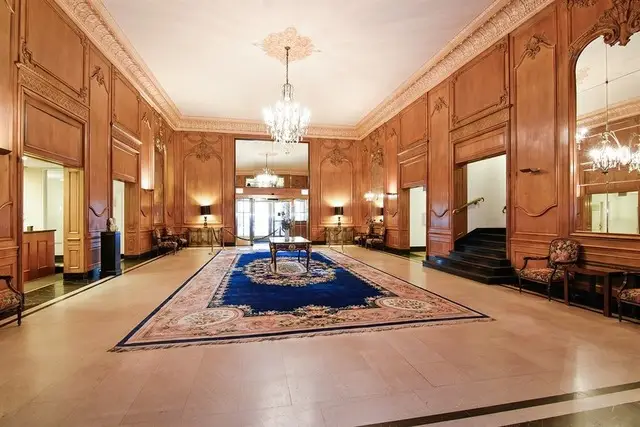
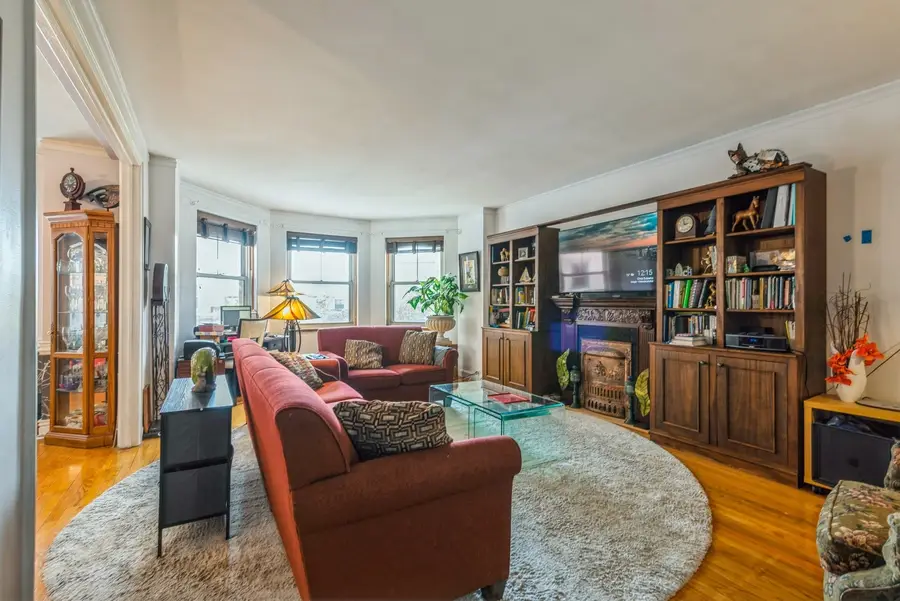
5555 N Sheridan Road #309,Chicago, IL 60640
$259,000
- 2 Beds
- 1 Baths
- 1,200 sq. ft.
- Single family
- Pending
Listed by:kim biggs
Office:berkshire hathaway homeservices chicago
MLS#:12384952
Source:MLSNI
Price summary
- Price:$259,000
- Price per sq. ft.:$215.83
- Monthly HOA dues:$1,432
About this home
This 2-bedroom | 1-bathroom at the EBA offers a lot of unique features, in addition to the gracious floor plan and generous rooms. There is a large, framed opening between the dining room and kitchen to allow light and air to flow between the spaces. The updated kitchen has been opened into the pantry area where vintage cabinets were added, creating a butler pantry effect with lots of storage and workspace. There is also a drop leaf table to allow for informal meals or extra prep space. The living room and dining room flow seamlessly together. The primary bedroom is large enough for a king bed and shares the bathroom with the second bedroom. The second bedroom is used as a guest room/office and crafting space. The original bedroom closet and linen closet were combined to create a large storage closet. The apartment features hardwood floors, plaster walls and a low number of shares compared to similar apartments on higher floors. There is a sunny southwest exposure allowing for lots of natural light. Assessments include property taxes, heat, cable, Internet, cooking gas, water, use of all amenities and a contribution to the reserve fund. Building amenities include an indoor swimming pool, library, basement workshop, playroom and overnight guest rooms. The 2-acre garden offers seating, gas grills, a playground, Bocce ball and more. The entry and garage are attend 24-hours. The EBA is a co-op building that requires a minimum of 10% down. Leased parking is available for $115/month. Sorry, dogs are not allowed. 100 shares. Enjoy the lakefront bike path and beaches, Bryn Mawr Historic District, Andersonville & easy public transportation.
Contact an agent
Home facts
- Year built:1929
- Listing Id #:12384952
- Added:69 day(s) ago
- Updated:August 13, 2025 at 07:45 AM
Rooms and interior
- Bedrooms:2
- Total bathrooms:1
- Full bathrooms:1
- Living area:1,200 sq. ft.
Heating and cooling
- Heating:Radiator(s), Steam
Structure and exterior
- Year built:1929
- Building area:1,200 sq. ft.
Schools
- High school:Senn High School
- Elementary school:Goudy Elementary School
Utilities
- Water:Lake Michigan, Public
- Sewer:Public Sewer
Finances and disclosures
- Price:$259,000
- Price per sq. ft.:$215.83
New listings near 5555 N Sheridan Road #309
- New
 $250,000Active3 beds 1 baths998 sq. ft.
$250,000Active3 beds 1 baths998 sq. ft.8054 S Kolmar Avenue, Chicago, IL 60652
MLS# 12423781Listed by: @PROPERTIES CHRISTIE'S INTERNATIONAL REAL ESTATE - New
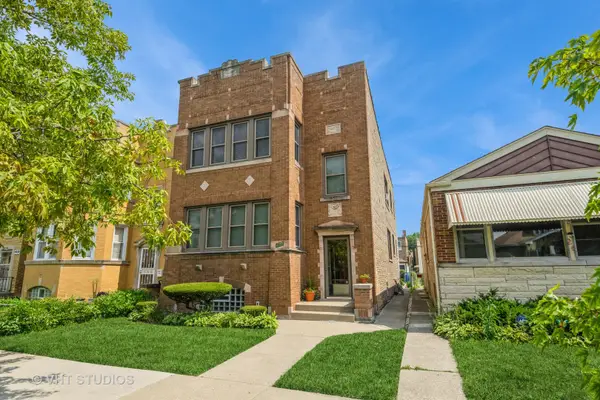 $659,900Active6 beds 3 baths
$659,900Active6 beds 3 baths4933 N Kilpatrick Avenue, Chicago, IL 60630
MLS# 12437689Listed by: BAIRD & WARNER - Open Sat, 11am to 1pmNew
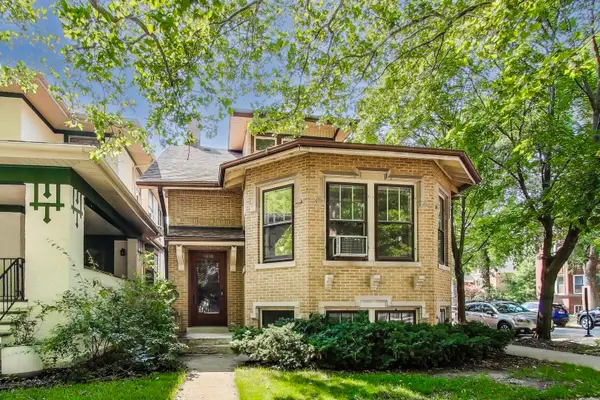 $780,000Active3 beds 2 baths1,804 sq. ft.
$780,000Active3 beds 2 baths1,804 sq. ft.4856 N Leavitt Street, Chicago, IL 60625
MLS# 12437730Listed by: @PROPERTIES CHRISTIE'S INTERNATIONAL REAL ESTATE - New
 $359,900Active4 beds 2 baths
$359,900Active4 beds 2 baths5220 S Linder Avenue, Chicago, IL 60638
MLS# 12440698Listed by: CENTURY 21 NEW BEGINNINGS - New
 $159,000Active2 beds 1 baths950 sq. ft.
$159,000Active2 beds 1 baths950 sq. ft.1958 W Norwood Street #4B, Chicago, IL 60660
MLS# 12441758Listed by: HADERLEIN & CO. REALTORS - New
 $339,000Active3 beds 3 baths1,475 sq. ft.
$339,000Active3 beds 3 baths1,475 sq. ft.3409 N Osage Avenue, Chicago, IL 60634
MLS# 12442801Listed by: COLDWELL BANKER REALTY - New
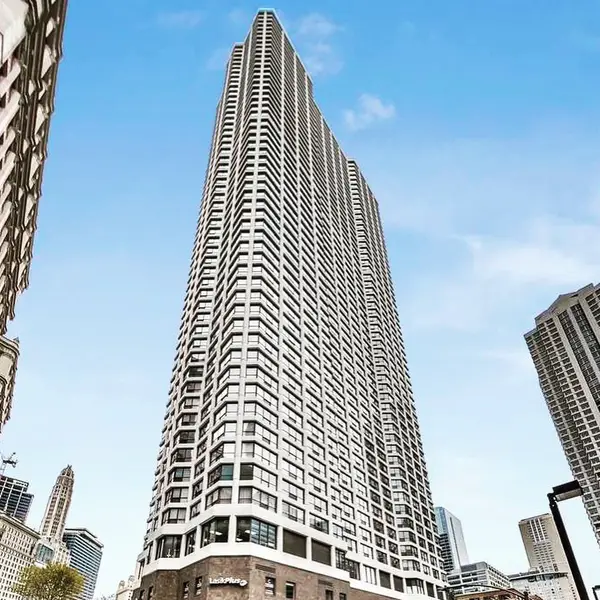 $30,000Active0 Acres
$30,000Active0 Acres405 N Wabash Avenue #B93, Chicago, IL 60611
MLS# 12444295Listed by: @PROPERTIES CHRISTIE'S INTERNATIONAL REAL ESTATE - New
 $339,900Active5 beds 3 baths2,053 sq. ft.
$339,900Active5 beds 3 baths2,053 sq. ft.7310 S Oakley Avenue, Chicago, IL 60636
MLS# 12444345Listed by: CENTURY 21 NEW BEGINNINGS - New
 $159,900Active5 beds 2 baths1,538 sq. ft.
$159,900Active5 beds 2 baths1,538 sq. ft.2040 W 67th Place, Chicago, IL 60636
MLS# 12445672Listed by: RE/MAX MI CASA - New
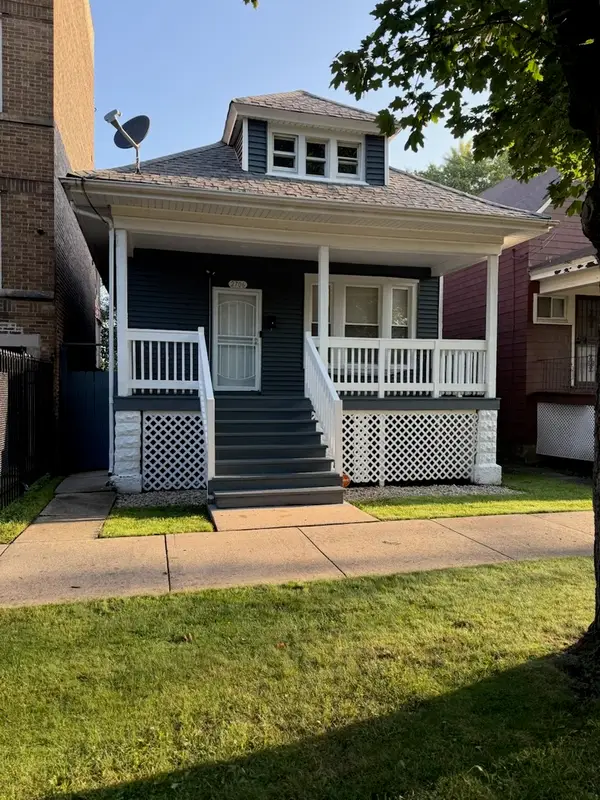 $265,000Active4 beds 2 baths1,800 sq. ft.
$265,000Active4 beds 2 baths1,800 sq. ft.2706 E 78th Street, Chicago, IL 60649
MLS# 12446561Listed by: MARTTIELD PROPERTIES
