565 W Quincy Street #501, Chicago, IL 60661
Local realty services provided by:Better Homes and Gardens Real Estate Connections
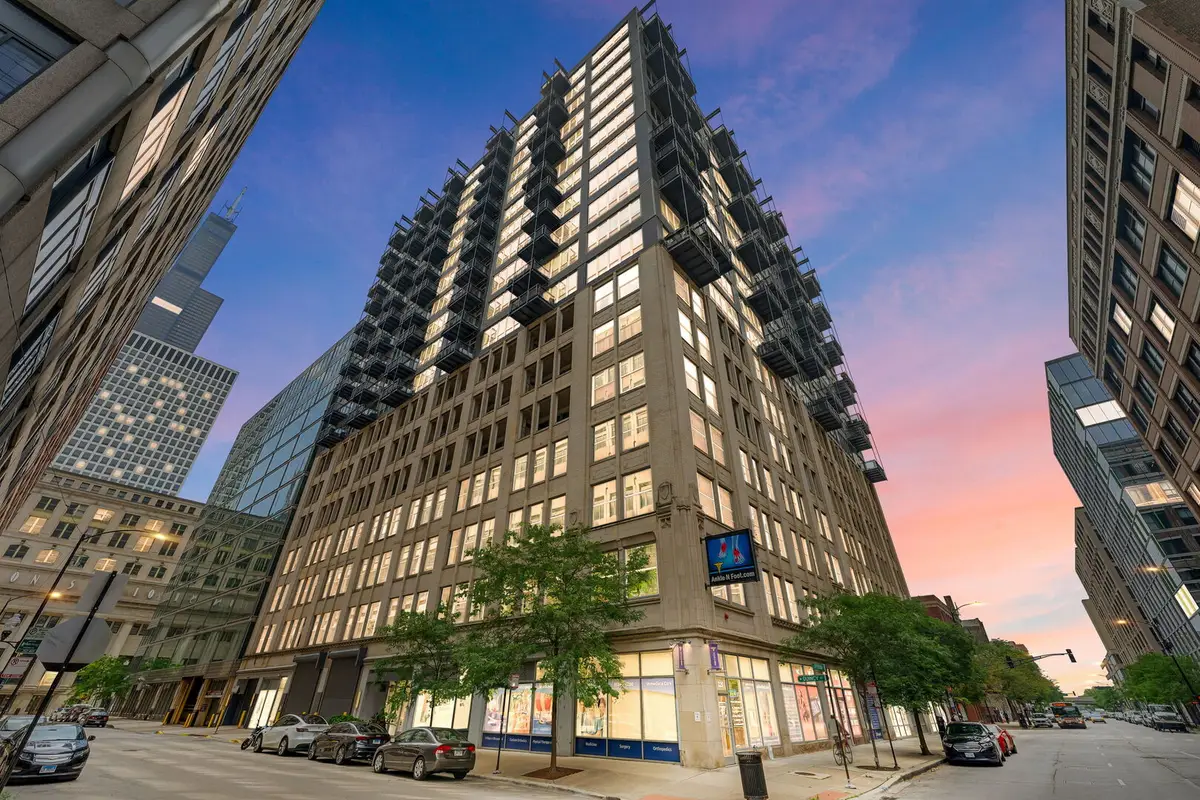
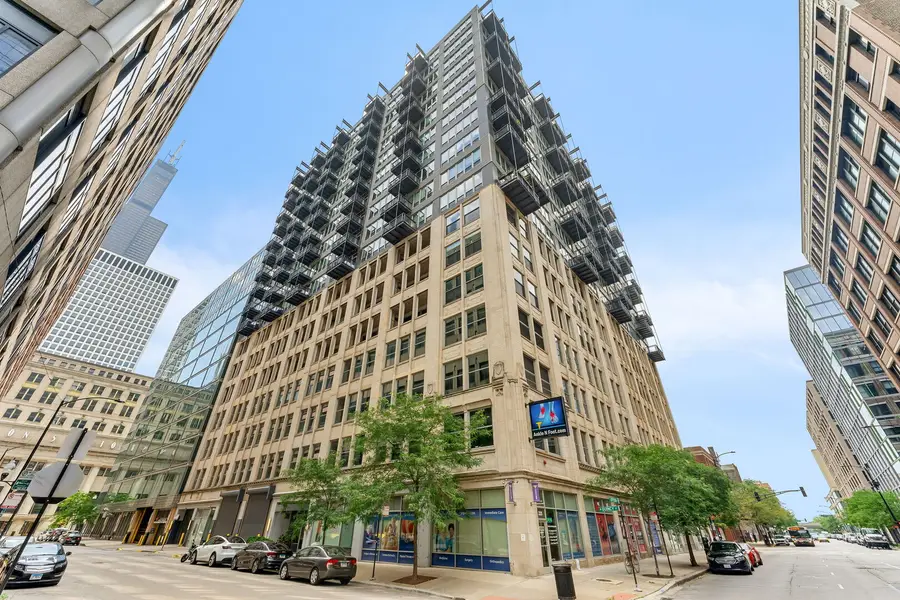
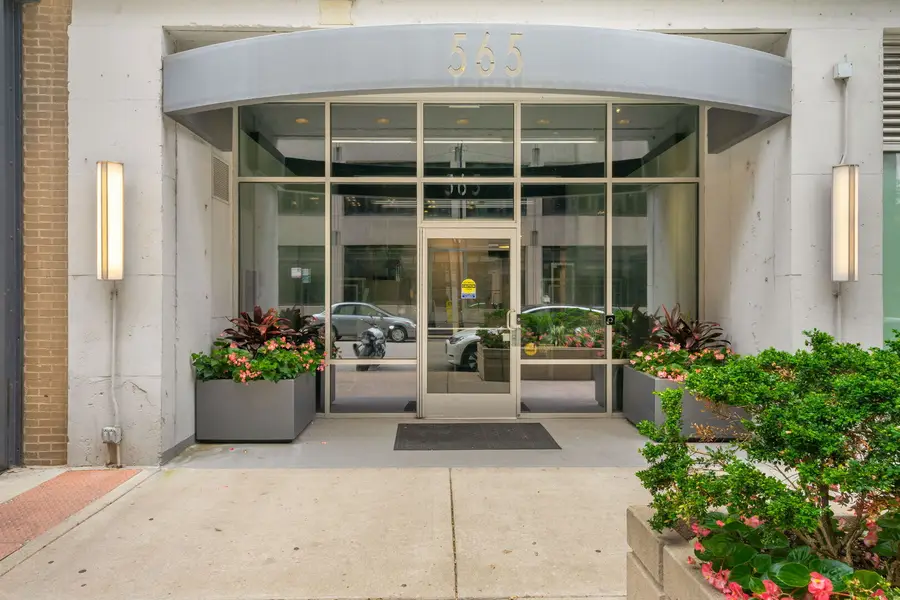
Listed by:tracy fulton
Office:coldwell banker realty
MLS#:12429883
Source:MLSNI
Price summary
- Price:$315,900
- Price per sq. ft.:$287.18
- Monthly HOA dues:$726
About this home
Rarely available West Loop 1 bed/1.1 bath in luxury amenity building. This large unit features high ceilings and an open floor plan with living room/kitchen combo for a modern, airy feel. The kitchen is complete with an 8 ft island, granite and new SS appliances. There is an EXTRA 12x12 storage room located across the hall PLUS a versatile den/office space off the main hallway PLUS a huge linen/storage closet for all the extras. A large covered balcony is located off the living area perfect for entertaining. Primary bedroom with a generous walk in closet. Luxurious full bath includes double vanity, separate tub and walk in shower as well as a spacious half bath great for guests. In unit W/D. This building has it all! Enjoy top tier amenities like a 24 hr door person, fitness center, game room, library, huge party area, kitchen, theater, massive sundeck and bowling alley! Walking distance to the Loop, Randolph's restaurant row, Greektown, both train stations and easy access to 90/94 and the EL. Heated garage parking included in price. Assessments include parking, water, garbage removal and more.
Contact an agent
Home facts
- Year built:2009
- Listing Id #:12429883
- Added:373 day(s) ago
- Updated:August 13, 2025 at 10:47 AM
Rooms and interior
- Bedrooms:1
- Total bathrooms:2
- Full bathrooms:1
- Half bathrooms:1
- Living area:1,100 sq. ft.
Heating and cooling
- Cooling:Central Air
- Heating:Electric
Structure and exterior
- Year built:2009
- Building area:1,100 sq. ft.
Schools
- Elementary school:Skinner Elementary School
Utilities
- Water:Lake Michigan
- Sewer:Public Sewer
Finances and disclosures
- Price:$315,900
- Price per sq. ft.:$287.18
- Tax amount:$7,037 (2023)
New listings near 565 W Quincy Street #501
- New
 $250,000Active3 beds 1 baths998 sq. ft.
$250,000Active3 beds 1 baths998 sq. ft.8054 S Kolmar Avenue, Chicago, IL 60652
MLS# 12423781Listed by: @PROPERTIES CHRISTIE'S INTERNATIONAL REAL ESTATE - New
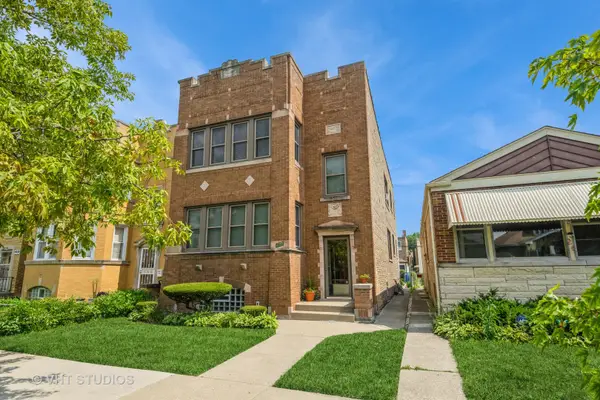 $659,900Active6 beds 3 baths
$659,900Active6 beds 3 baths4933 N Kilpatrick Avenue, Chicago, IL 60630
MLS# 12437689Listed by: BAIRD & WARNER - Open Sat, 11am to 1pmNew
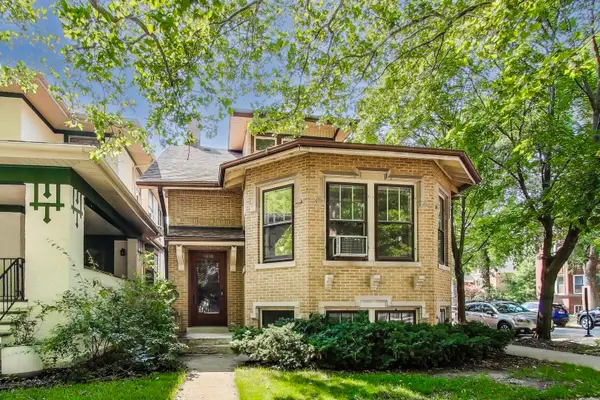 $780,000Active3 beds 2 baths1,804 sq. ft.
$780,000Active3 beds 2 baths1,804 sq. ft.4856 N Leavitt Street, Chicago, IL 60625
MLS# 12437730Listed by: @PROPERTIES CHRISTIE'S INTERNATIONAL REAL ESTATE - New
 $359,900Active4 beds 2 baths
$359,900Active4 beds 2 baths5220 S Linder Avenue, Chicago, IL 60638
MLS# 12440698Listed by: CENTURY 21 NEW BEGINNINGS - New
 $159,000Active2 beds 1 baths950 sq. ft.
$159,000Active2 beds 1 baths950 sq. ft.1958 W Norwood Street #4B, Chicago, IL 60660
MLS# 12441758Listed by: HADERLEIN & CO. REALTORS - New
 $339,000Active3 beds 3 baths1,475 sq. ft.
$339,000Active3 beds 3 baths1,475 sq. ft.3409 N Osage Avenue, Chicago, IL 60634
MLS# 12442801Listed by: COLDWELL BANKER REALTY - New
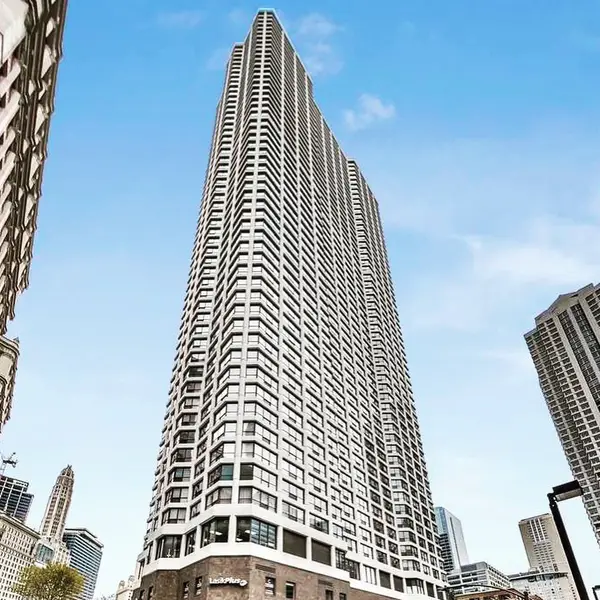 $30,000Active0 Acres
$30,000Active0 Acres405 N Wabash Avenue #B93, Chicago, IL 60611
MLS# 12444295Listed by: @PROPERTIES CHRISTIE'S INTERNATIONAL REAL ESTATE - New
 $339,900Active5 beds 3 baths2,053 sq. ft.
$339,900Active5 beds 3 baths2,053 sq. ft.7310 S Oakley Avenue, Chicago, IL 60636
MLS# 12444345Listed by: CENTURY 21 NEW BEGINNINGS - New
 $159,900Active5 beds 2 baths1,538 sq. ft.
$159,900Active5 beds 2 baths1,538 sq. ft.2040 W 67th Place, Chicago, IL 60636
MLS# 12445672Listed by: RE/MAX MI CASA - New
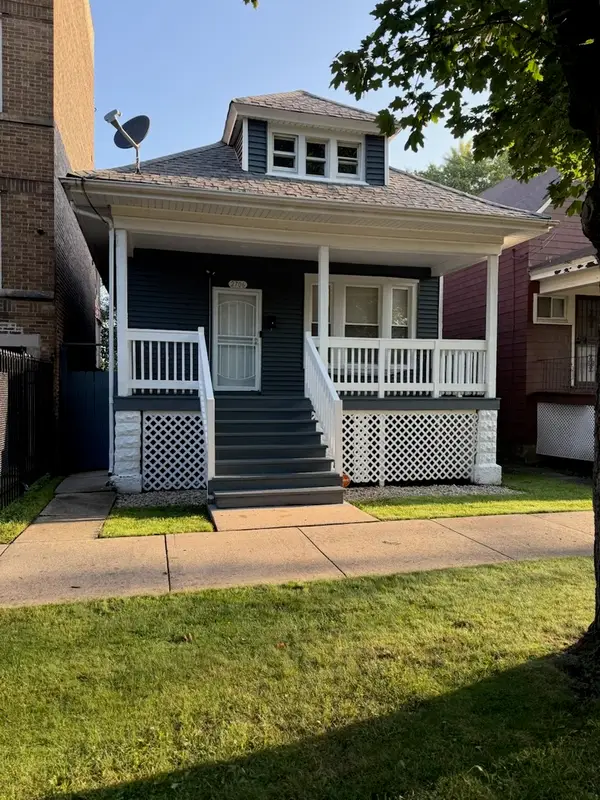 $265,000Active4 beds 2 baths1,800 sq. ft.
$265,000Active4 beds 2 baths1,800 sq. ft.2706 E 78th Street, Chicago, IL 60649
MLS# 12446561Listed by: MARTTIELD PROPERTIES
