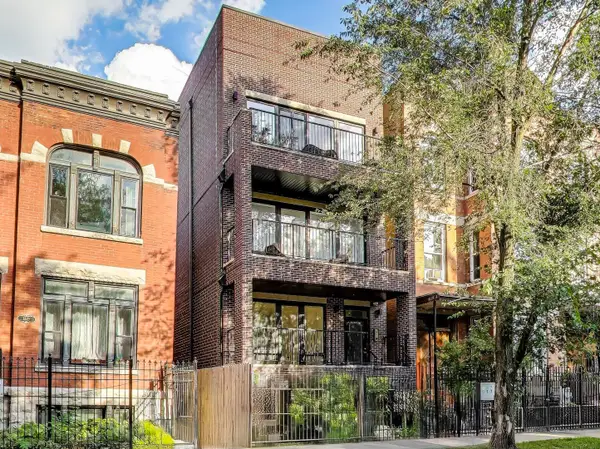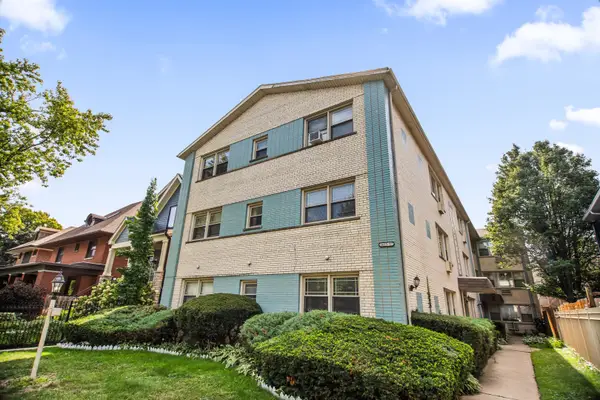565 W Quincy Street #711, Chicago, IL 60661
Local realty services provided by:Better Homes and Gardens Real Estate Connections
565 W Quincy Street #711,Chicago, IL 60661
$422,500
- 2 Beds
- 2 Baths
- 1,280 sq. ft.
- Condominium
- Active
Listed by:ryan cherney
Office:circle one realty
MLS#:12293343
Source:MLSNI
Price summary
- Price:$422,500
- Price per sq. ft.:$330.08
- Monthly HOA dues:$758
About this home
Experience luxury loft living reimagined in this stunning Belgravia built southwest corner unit, masterfully renovated with ultra-modern finishes throughout. This true two-bedroom, two-bathroom concrete loft showcases soaring 11' ceilings and floor-to-ceiling windows that flood the space with natural light. The thoughtfully designed 100 sq ft recessed terrace, accessible from both the living room and second bedroom, offers a seamless indoor-outdoor living experience. The recent designer renovation leaves no detail overlooked, featuring upgraded flooring throughout and a striking flat black loft ceiling that adds dramatic architectural interest. Remote controlled high-end smart shades can black out the main living space, or filter light into the bedroom (90%) or shade the upgraded stacked laundry closet. The chef's kitchen impresses with full-wall brushed metal backsplash, oversized cabinets, and upgraded high end black appliances. Granite counter tops and a generously sized granite breakfast bar create the perfect spot for casual dining or entertaining. The primary suite epitomizes modern luxury with its fully digital dedicated shower system complete with a high flow, high pressure magnetic mounted wand showerhead, selectable body sprayers, customizable via app control and a state-of-the-art digital automated no-touch bidet toilet. The ensuite bathroom also features a separate tub, double vanity, and two spacious closets, one walk-in with custom organization. The second bathroom has been elevated with a massive integrated LED heated mirror. The open-concept living area is anchored by a new over-sized remote controlled stainless steel smart fan while upgraded high CRI spotlights in kitchen are also remote controllable. Owner can include a recently installed 98" wall-mounted TV, creating an impressive entertainment space. The split-bedroom floor plan ensures privacy, while abundant closet space throughout provides plenty of storage solutions. This premiere corner unit comes with a separate storage cage and access to the building's outstanding amenities, including the signature "Q Room" - an 11,000 sq ft entertainment paradise featuring a bowling alley, fitness center, bar, lounge, movie theater, and game tables. Additional building amenities include a sun deck with gas grills, 24-hour door staff, a bike room, and professional onsite management. Utilities such as gas, water, snow removal, included in reasonable $758 monthly assessment (electric, cable, internet not included). Building is well managed with 1M-2M in reserves even after funding an active corridor remodel with new paint, carpet and lighting already completed on the upper floors. Within the coveted Skinner Elementary School zone, this home offers unparalleled access to Chicago's best. Steps from Union Station and offering easy access to I-90/94, the location provides seamless connectivity to the Loop, West Loop, Fulton Market, and Restaurant Row. World-class dining, shopping, and entertainment are all within walking distance, including Whole Foods, Mariano's, and the vibrant Randolph Street corridor. For the discerning buyer, a highly desirable corner parking space in the heated garage can be included for an additional $30,000 (+$60 monthly assessment), with dedicated EV charging expected to be addable to the spot in 2025/2026. This thoughtfully updated residence represents the perfect blend of sophisticated design, modern convenience, and prime location in one of Chicago's most sought-after buildings.
Contact an agent
Home facts
- Year built:2010
- Listing ID #:12293343
- Added:218 day(s) ago
- Updated:September 25, 2025 at 01:28 PM
Rooms and interior
- Bedrooms:2
- Total bathrooms:2
- Full bathrooms:2
- Living area:1,280 sq. ft.
Heating and cooling
- Cooling:Central Air
- Heating:Electric
Structure and exterior
- Roof:Rubber
- Year built:2010
- Building area:1,280 sq. ft.
Schools
- High school:Wells Community Academy Senior H
- Elementary school:Skinner Elementary School
Utilities
- Water:Lake Michigan
- Sewer:Public Sewer
Finances and disclosures
- Price:$422,500
- Price per sq. ft.:$330.08
- Tax amount:$8,821 (2023)
New listings near 565 W Quincy Street #711
- New
 $315,000Active4 beds 2 baths1,010 sq. ft.
$315,000Active4 beds 2 baths1,010 sq. ft.7701 S Christiana Avenue, Chicago, IL 60652
MLS# 12474963Listed by: BAIRD & WARNER - New
 $132,000Active2 beds 2 baths2,200 sq. ft.
$132,000Active2 beds 2 baths2,200 sq. ft.7110 S Champlain Avenue, Chicago, IL 60619
MLS# 12477411Listed by: COLDWELL BANKER REALTY - New
 $730,000Active3 beds 2 baths
$730,000Active3 beds 2 baths1317 N Larrabee Street #305, Chicago, IL 60610
MLS# 12478388Listed by: @PROPERTIES CHRISTIE'S INTERNATIONAL REAL ESTATE - New
 $800,000Active4 beds 4 baths
$800,000Active4 beds 4 baths1445 N Rockwell Street #1, Chicago, IL 60622
MLS# 12479364Listed by: COMPASS - New
 $479,000Active2 beds 2 baths1,460 sq. ft.
$479,000Active2 beds 2 baths1,460 sq. ft.6007 N Sheridan Road #25E, Chicago, IL 60660
MLS# 12480322Listed by: @PROPERTIES CHRISTIE'S INTERNATIONAL REAL ESTATE - New
 $2,200,000Active6 beds 6 baths4,200 sq. ft.
$2,200,000Active6 beds 6 baths4,200 sq. ft.1932 W Wolfram Street, Chicago, IL 60657
MLS# 12480902Listed by: BAIRD & WARNER - New
 $172,500Active1 beds 1 baths850 sq. ft.
$172,500Active1 beds 1 baths850 sq. ft.6171 N Sheridan Road #2809, Chicago, IL 60660
MLS# 12480910Listed by: BERKSHIRE HATHAWAY HOMESERVICES CHICAGO - New
 $2,995,000Active6 beds 6 baths4,700 sq. ft.
$2,995,000Active6 beds 6 baths4,700 sq. ft.3505 N Greenview Avenue, Chicago, IL 60657
MLS# 12461826Listed by: JAMESON SOTHEBY'S INTL REALTY - Open Sat, 12 to 2pmNew
 $250,000Active2 beds 2 baths
$250,000Active2 beds 2 baths1615 W Touhy Avenue #2N, Chicago, IL 60626
MLS# 12466325Listed by: BERKSHIRE HATHAWAY HOMESERVICES CHICAGO - Open Sat, 1 to 3pmNew
 $375,000Active1 beds 1 baths850 sq. ft.
$375,000Active1 beds 1 baths850 sq. ft.400 N Lasalle Street #1410, Chicago, IL 60654
MLS# 12470546Listed by: @PROPERTIES CHRISTIE'S INTERNATIONAL REAL ESTATE
