5704 N Ozark Avenue, Chicago, IL 60631
Local realty services provided by:Better Homes and Gardens Real Estate Connections
5704 N Ozark Avenue,Chicago, IL 60631
$385,000
- 3 Beds
- 2 Baths
- - sq. ft.
- Single family
- Sold
Listed by: sabrina conti erangey
Office: baird & warner
MLS#:12486580
Source:MLSNI
Sorry, we are unable to map this address
Price summary
- Price:$385,000
About this home
THIS LOCATION CAN'T BE BEAT! 3 large bedrooms, with 2 full bath ALL BRICK ranch with a finished basement located in the desirable Norwood Park neighborhood. Cul-de-sac living right in the heart of the Northwest Side. Your backyard will feel like an escape from city living. Two huge patios off the back, a large garden, and tons of room to walk around your entire property. You won't feel like you can see inside your neighbor's house on this one. Tree-lined enclave with a strong sense of community and varied architectural styles. Built in 1956 you will enjoy some of the mid century touches that this home has kept well preserved. OVER 2500 sq ft of finished living space. Sellers believe there is hardwood under the carpet in the bedrooms! It looks to be in great condition. This home blends classic charm with smart functionality. You will find easy access to downtown and O'Hare. Commuters will appreciate proximity to Metra's Norwood Park station, with regular service into downtown Chicago. Public transit options and CTA bus lines also run through the neighborhood, making daily travel more convenient. Live close to schools and local parks, while benefiting from the quiet residential feel and convenient daily city amenities.
Contact an agent
Home facts
- Year built:1956
- Listing ID #:12486580
- Added:50 day(s) ago
- Updated:December 14, 2025 at 12:43 PM
Rooms and interior
- Bedrooms:3
- Total bathrooms:2
- Full bathrooms:2
Heating and cooling
- Cooling:Central Air
- Heating:Natural Gas
Structure and exterior
- Roof:Asphalt
- Year built:1956
Schools
- High school:William Howard Taft High School
- Middle school:Edison Park Elementary School
- Elementary school:Edison Park Elementary School
Utilities
- Water:Lake Michigan
- Sewer:Public Sewer
Finances and disclosures
- Price:$385,000
- Tax amount:$3,165 (2023)
New listings near 5704 N Ozark Avenue
- New
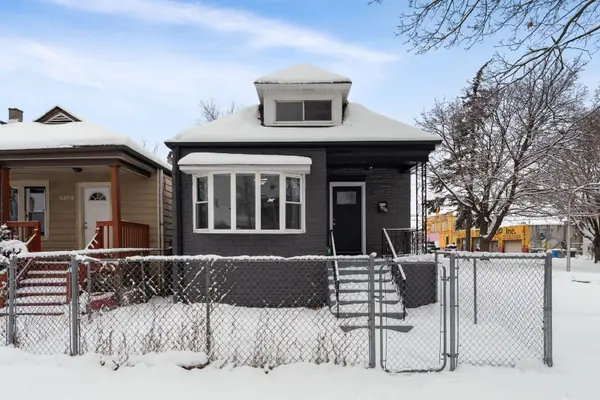 $319,000Active5 beds 2 baths1,017 sq. ft.
$319,000Active5 beds 2 baths1,017 sq. ft.6402 S Claremont Street, Chicago, IL 60636
MLS# 12529136Listed by: XR REALTY - New
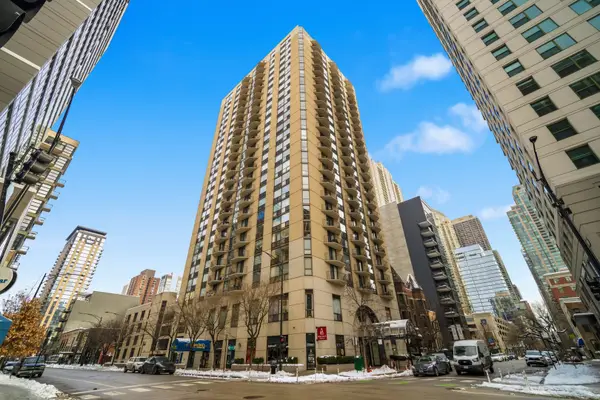 $249,900Active1 beds 1 baths791 sq. ft.
$249,900Active1 beds 1 baths791 sq. ft.70 W Huron Street #607, Chicago, IL 60654
MLS# 12529786Listed by: GREYSTONE REALTY - New
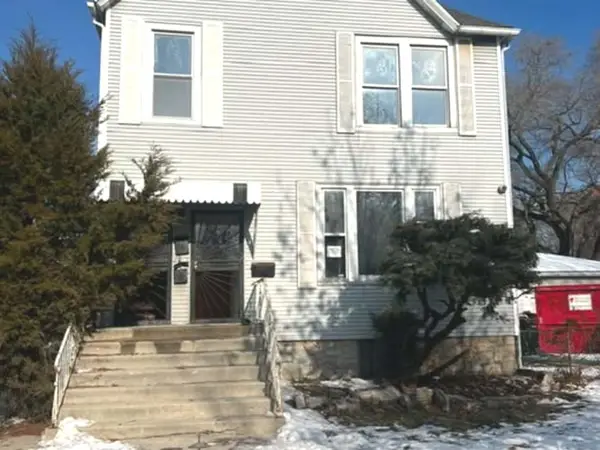 $365,000Active6 beds 3 baths
$365,000Active6 beds 3 baths1412 E 76th Street, Chicago, IL 60619
MLS# 12532332Listed by: COLDWELL BANKER REALTY - New
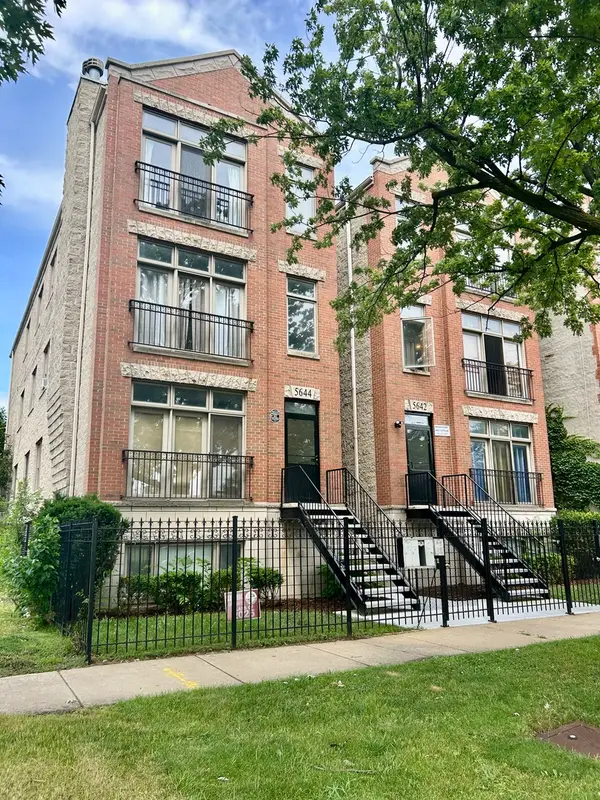 $1,050,000Active12 beds 8 baths
$1,050,000Active12 beds 8 baths5644 S Prairie Avenue, Chicago, IL 60637
MLS# 12532533Listed by: 33 REALTY - New
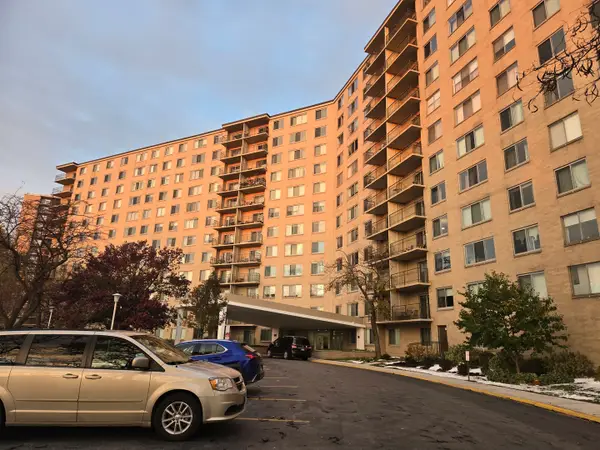 $295,000Active2 beds 2 baths1,525 sq. ft.
$295,000Active2 beds 2 baths1,525 sq. ft.6933 N Kedzie Avenue #1209, Chicago, IL 60645
MLS# 12521205Listed by: NET 1 REAL ESTATE, CORP. - New
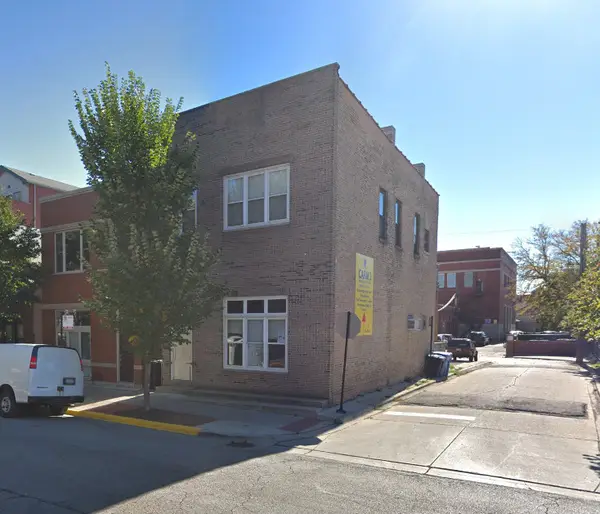 $525,000Active2 beds 2 baths
$525,000Active2 beds 2 baths1077 W Polk Street, Chicago, IL 60607
MLS# 12532510Listed by: BROOKLINE REAL ESTATE LLC 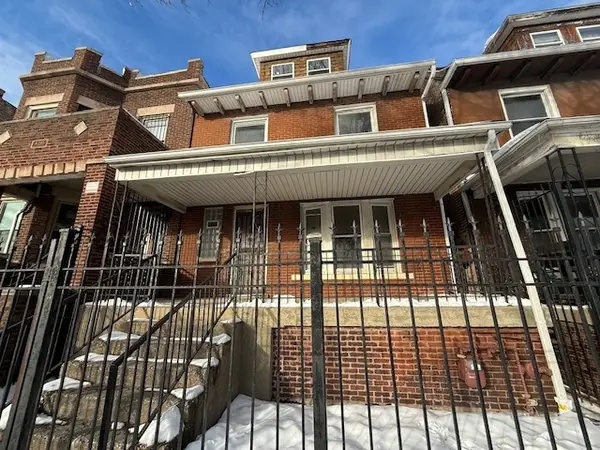 $104,455Pending3 beds 2 baths1,540 sq. ft.
$104,455Pending3 beds 2 baths1,540 sq. ft.4346 W Gladys Avenue, Chicago, IL 60624
MLS# 12532505Listed by: PEARSON REALTY GROUP- New
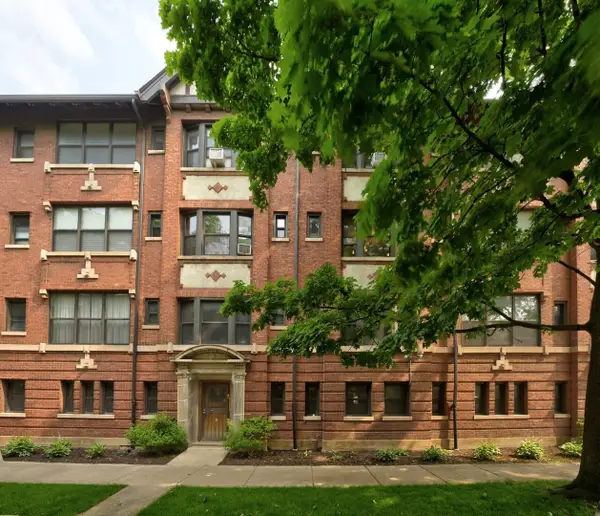 $240,000Active2 beds 1 baths1,200 sq. ft.
$240,000Active2 beds 1 baths1,200 sq. ft.1112 E 52nd Street #1, Chicago, IL 60615
MLS# 12529217Listed by: KALE REALTY - New
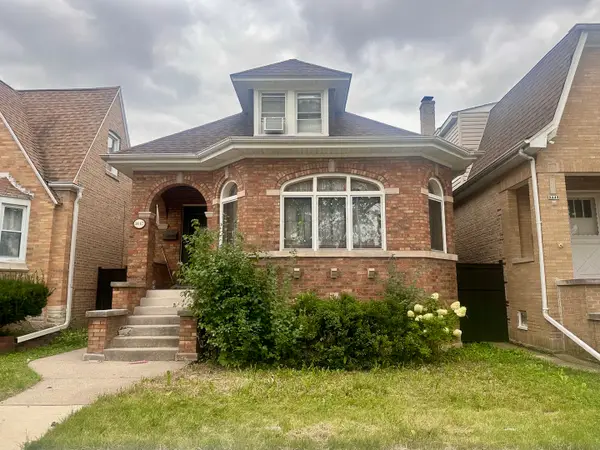 $390,000Active4 beds 2 baths1,161 sq. ft.
$390,000Active4 beds 2 baths1,161 sq. ft.3447 N Oak Park Avenue, Chicago, IL 60634
MLS# 12532317Listed by: MOTION CONSULTING & MANAGEMENT - New
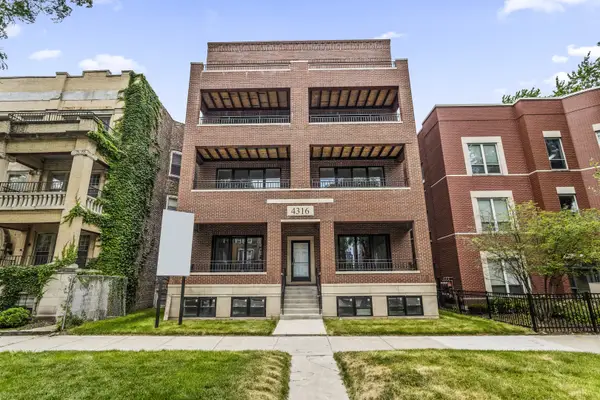 $349,900Active3 beds 3 baths1,600 sq. ft.
$349,900Active3 beds 3 baths1,600 sq. ft.4316 S Michigan Avenue #2N, Chicago, IL 60653
MLS# 12532493Listed by: FULTON GRACE REALTY
