5727 S Meade Avenue, Chicago, IL 60638
Local realty services provided by:Better Homes and Gardens Real Estate Connections
5727 S Meade Avenue,Chicago, IL 60638
$688,000
- 4 Beds
- 3 Baths
- 2,767 sq. ft.
- Single family
- Pending
Listed by:andrea eichten
Office:chicagoland brokers, inc
MLS#:12431179
Source:MLSNI
Price summary
- Price:$688,000
- Price per sq. ft.:$248.64
About this home
Welcome to this one-of-a-kind incredible 2-story located in Garfield Ridge where street parking is not necessary when you have a private driveway and a garage with upper oversized loft. You'll be welcomed at the impressive double front doors, which lead into a grand marble foyer featuring a stunning dual staircase. The main level boasts open floor plan including a gourmet kitchen with abundant cabinetry, stainless appliances, granite counter tops, stone backsplash, and spacious island overlooking family room with fireplace (which could also serve as a dining area) This level also offers a bright living room, den/office with French doors and a convenient powder room. This custom home features high quality design and finishes, featuring custom molding, detailed woodwork, elegant arched doorways, and vaulted ceilings. Upper-level master with a huge walk-in closet, and spa inspired en-suite. For added convenience, a laundry room is located adjacent to all bedrooms. There is a standup attic with plenty of storage capacity. The finished lower lever features a versatile room with fireplace, as well as an additional kitchen area equipped with stove, refrigerator, sink and cabinets. Brand new water heater just installed as well. Step out onto the deck off the family room and retreat to the cedar pavilion in the backyard, which features new beautifully stamped concrete which leads all the way to front of home, a privacy fence and newly installed pool all on an oversized lot. This exceptional home seamlessly blends comfort, style, and functionality-offering an ideal setting for both everyday living and entertaining. Don't miss the opportunity to make this beautifully maintained property your next home!
Contact an agent
Home facts
- Year built:2007
- Listing ID #:12431179
- Added:62 day(s) ago
- Updated:October 03, 2025 at 06:44 PM
Rooms and interior
- Bedrooms:4
- Total bathrooms:3
- Full bathrooms:2
- Half bathrooms:1
- Living area:2,767 sq. ft.
Heating and cooling
- Cooling:Central Air
- Heating:Electric, Natural Gas
Structure and exterior
- Roof:Asphalt
- Year built:2007
- Building area:2,767 sq. ft.
- Lot area:0.11 Acres
Utilities
- Water:Lake Michigan, Public
- Sewer:Public Sewer
Finances and disclosures
- Price:$688,000
- Price per sq. ft.:$248.64
- Tax amount:$6,509 (2023)
New listings near 5727 S Meade Avenue
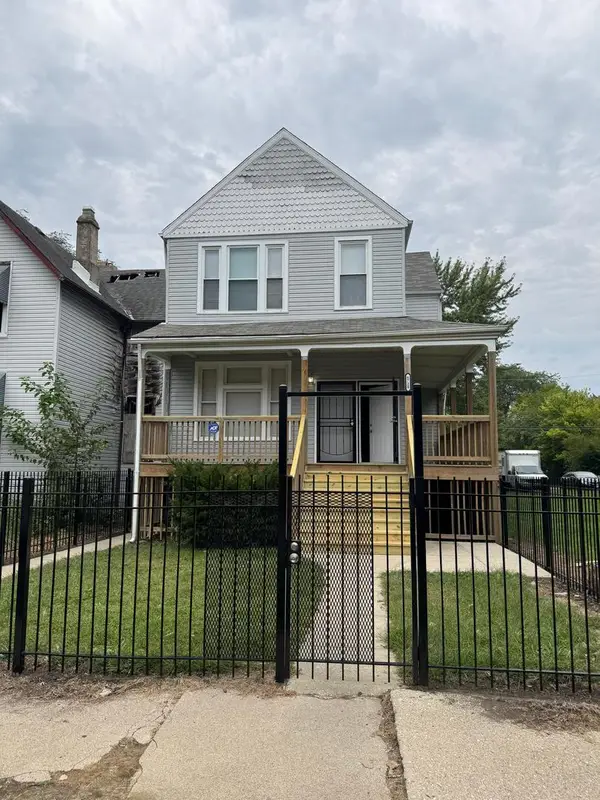 $415,000Pending6 beds 2 baths
$415,000Pending6 beds 2 baths6728 S Normal Boulevard, Chicago, IL 60636
MLS# 12482112Listed by: BLUE DOOR DAVE INC- New
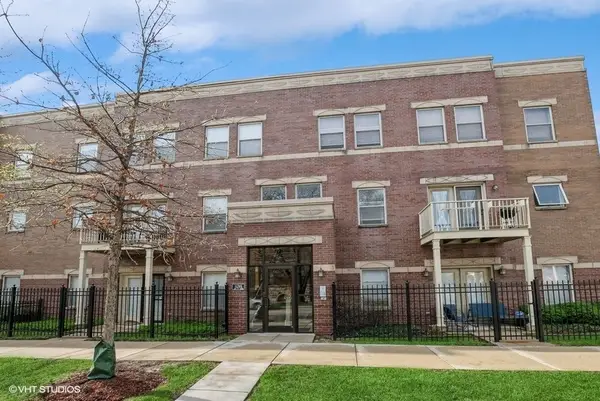 $295,000Active2 beds 2 baths
$295,000Active2 beds 2 baths803 E 41st Street #3A, Chicago, IL 60653
MLS# 12408533Listed by: SERENE REALTY, INC. - Open Sat, 12 to 2pmNew
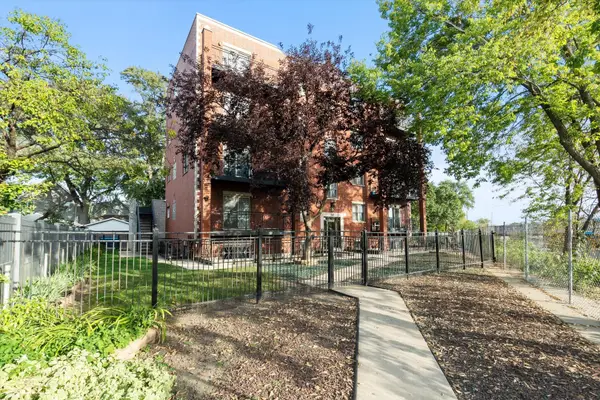 $599,995Active3 beds 3 baths2,000 sq. ft.
$599,995Active3 beds 3 baths2,000 sq. ft.3643 N Monticello Avenue #3N, Chicago, IL 60618
MLS# 12461674Listed by: COMPASS - New
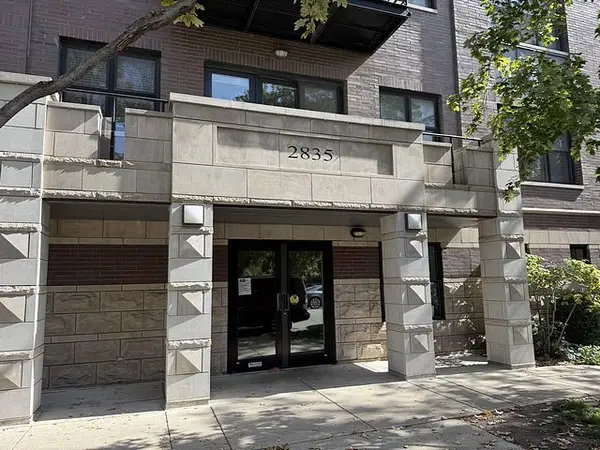 $18,500Active0 Acres
$18,500Active0 Acres2835 N Lakewood Avenue #P10P19, Chicago, IL 60657
MLS# 12475708Listed by: CHICAGO REALTY PARTNERS, LTD - New
 $285,000Active3 beds 1 baths998 sq. ft.
$285,000Active3 beds 1 baths998 sq. ft.4605 W 84th Place, Chicago, IL 60652
MLS# 12481375Listed by: CENTURY 21 CIRCLE - New
 $449,900Active3 beds 2 baths2,200 sq. ft.
$449,900Active3 beds 2 baths2,200 sq. ft.5916 N Avondale Avenue, Chicago, IL 60631
MLS# 12481470Listed by: BAIRD & WARNER - New
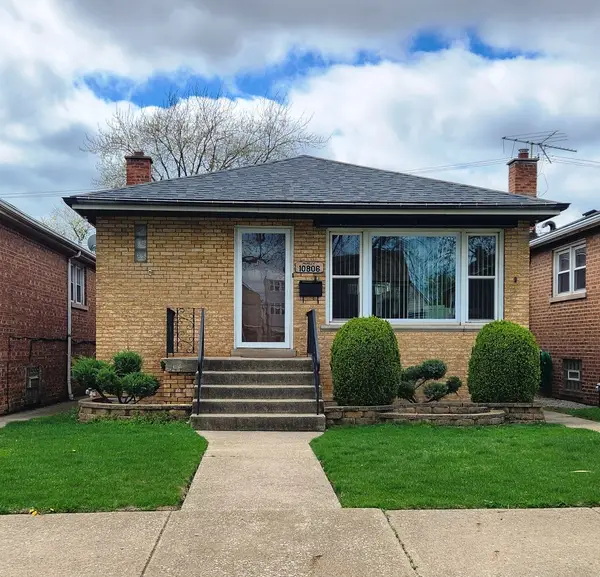 $295,000Active4 beds 2 baths1,600 sq. ft.
$295,000Active4 beds 2 baths1,600 sq. ft.10806 S Avenue O, Chicago, IL 60617
MLS# 12481817Listed by: CENTRAL REALTY-KRALJ & SANCHEZ - New
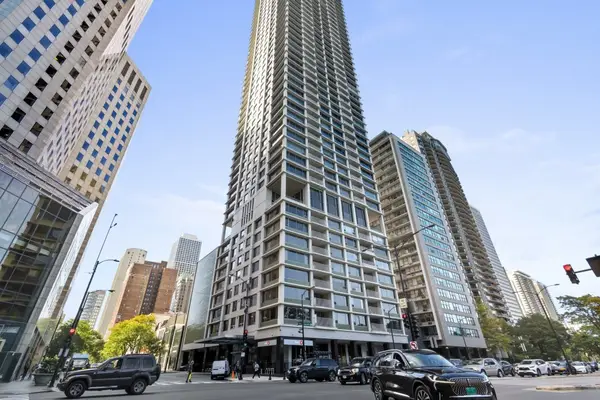 $850,000Active2 beds 3 baths2,400 sq. ft.
$850,000Active2 beds 3 baths2,400 sq. ft.1000 N Lake Shore Plaza #13A, Chicago, IL 60611
MLS# 12483423Listed by: KELLER WILLIAMS ONECHICAGO - New
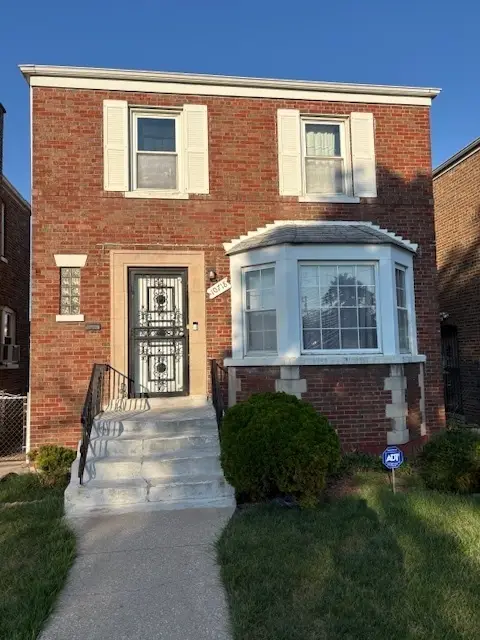 $89,000Active2 beds 1 baths1,106 sq. ft.
$89,000Active2 beds 1 baths1,106 sq. ft.10718 S Rhodes Avenue, Chicago, IL 60628
MLS# 12484772Listed by: CHARLES RUTENBERG REALTY - Open Sat, 11am to 1pmNew
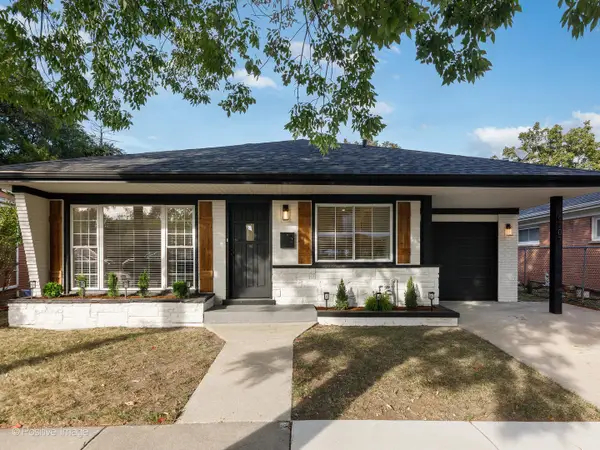 $699,000Active4 beds 2 baths
$699,000Active4 beds 2 baths6207 N Hiawatha, Chicago, IL 60646
MLS# 12486373Listed by: HOMESMART CONNECT LLC
