Local realty services provided by:Better Homes and Gardens Real Estate Star Homes
5741 S Kenwood Avenue #3,Chicago, IL 60637
$500,000
- 4 Beds
- 2 Baths
- - sq. ft.
- Condominium
- Sold
Listed by: susan o'connor
Office: berkshire hathaway homeservices chicago
MLS#:12466703
Source:MLSNI
Sorry, we are unable to map this address
Price summary
- Price:$500,000
- Monthly HOA dues:$380
About this home
Historic Greystone just steps from the University of Chicago! This beautifully updated and spacious 4-bedroom, 2-bath condominium seamlessly blends vintage charm with modern comfort. Perfectly positioned just steps from the University of Chicago and The Laboratory Schools, this residence occupies the entire third floor of a classic greystone. Inside, abundant natural light fills every room, highlighting original hardwood floors, gleaming period woodwork, and a stylish fireplace surrounded by built in bookshelves. The enlarged kitchen and tastefully renovated bathrooms provide contemporary convenience, while the home's freshly painted interiors preserve its timeless elegance. Enjoy tree-top views, outdoor living on the large private deck overlooking a landscaped yard, plus a skylit entry, a full size washer/dryer in the basement, generous basement storage, and a lush communal yard and garden. This self-managed, well-maintained building boasts a strong, stable association and sits within one of Chicago's most historic and picturesque neighborhoods - the perfect combination of space, charm, and unbeatable location. Welcome home!
Contact an agent
Home facts
- Year built:1893
- Listing ID #:12466703
- Added:144 day(s) ago
- Updated:February 10, 2026 at 08:53 AM
Rooms and interior
- Bedrooms:4
- Total bathrooms:2
- Full bathrooms:2
Heating and cooling
- Cooling:Window Unit(s)
- Heating:Natural Gas
Structure and exterior
- Year built:1893
Schools
- Elementary school:Ray Elementary School
Utilities
- Water:Public
- Sewer:Public Sewer
Finances and disclosures
- Price:$500,000
- Tax amount:$7,768 (2023)
New listings near 5741 S Kenwood Avenue #3
- Open Sun, 10 to 11:30amNew
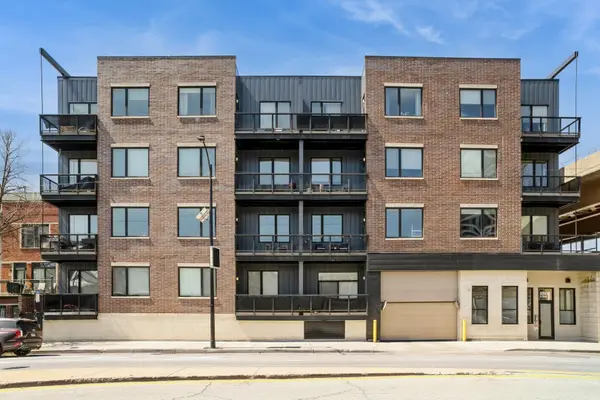 $359,999Active1 beds 1 baths
$359,999Active1 beds 1 bathsAddress Withheld By Seller, Chicago, IL 60616
MLS# 12555218Listed by: JAMESON SOTHEBY'S INTL REALTY - New
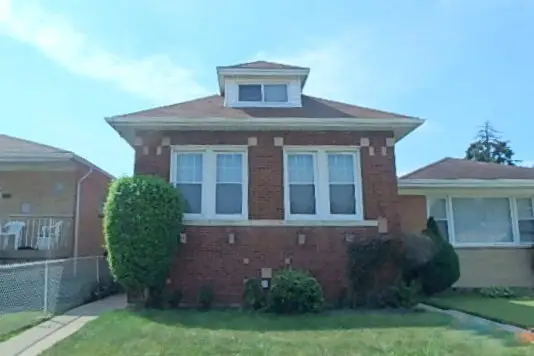 $154,900Active4 beds 2 baths1,440 sq. ft.
$154,900Active4 beds 2 baths1,440 sq. ft.Address Withheld By Seller, Chicago, IL 60628
MLS# 12564940Listed by: RE/MAX PREMIER - New
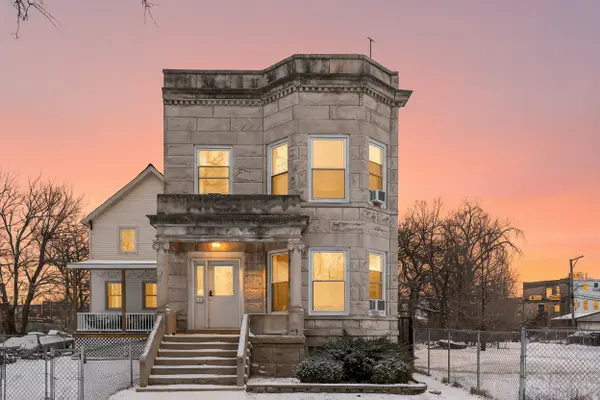 $369,000Active7 beds 3 baths
$369,000Active7 beds 3 baths7027 S Harper Avenue, Chicago, IL 60637
MLS# 12557800Listed by: 5TH GROUP CORP - New
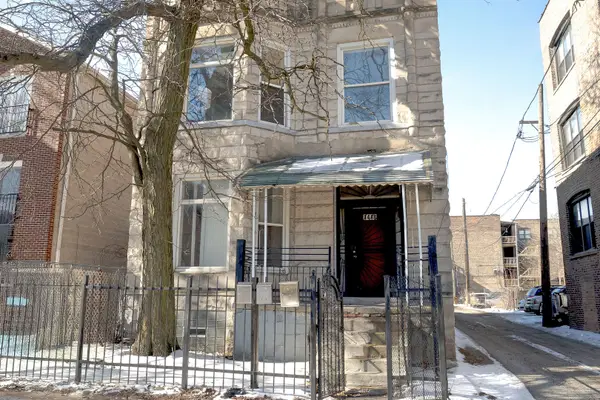 $399,999Active8 beds 2 baths
$399,999Active8 beds 2 baths1418 S Saint Louis Avenue, Chicago, IL 60623
MLS# 12564543Listed by: REALTY OF AMERICA, LLC 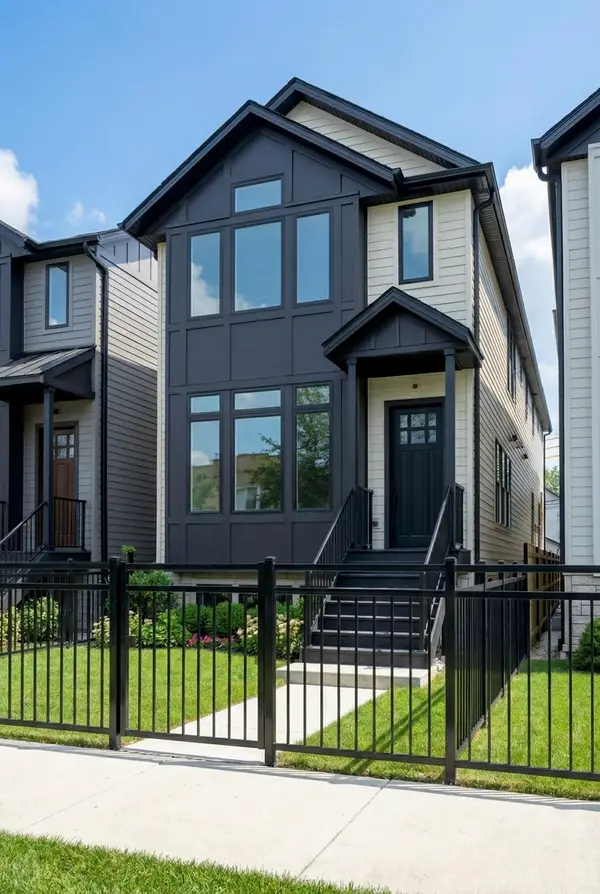 $1,429,900Pending5 beds 4 baths3,400 sq. ft.
$1,429,900Pending5 beds 4 baths3,400 sq. ft.3051 N Christiana Avenue, Chicago, IL 60618
MLS# 12564926Listed by: @PROPERTIES CHRISTIE'S INTERNATIONAL REAL ESTATE- New
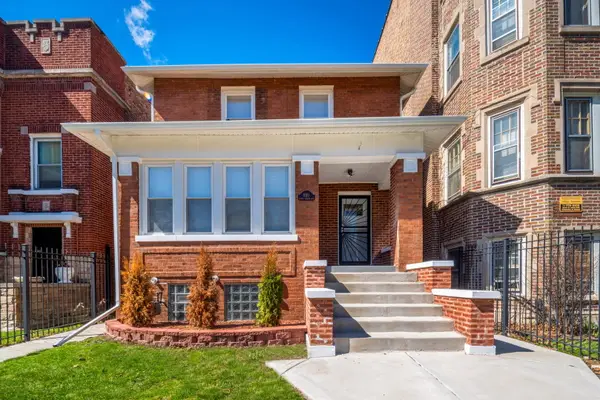 $424,936Active5 beds 4 baths2,864 sq. ft.
$424,936Active5 beds 4 baths2,864 sq. ft.8110 S Vernon Avenue, Chicago, IL 60619
MLS# 12561903Listed by: PERFECTION REAL ESTATE LLC - New
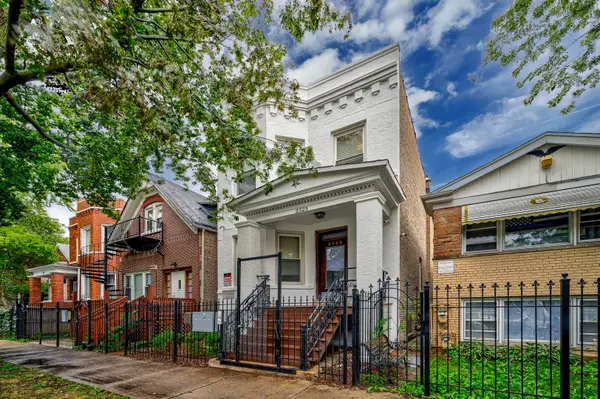 $999,000Active9 beds 4 baths
$999,000Active9 beds 4 baths3323 W Potomac Avenue, Chicago, IL 60651
MLS# 12564954Listed by: JAMESON SOTHEBY'S INTL REALTY - New
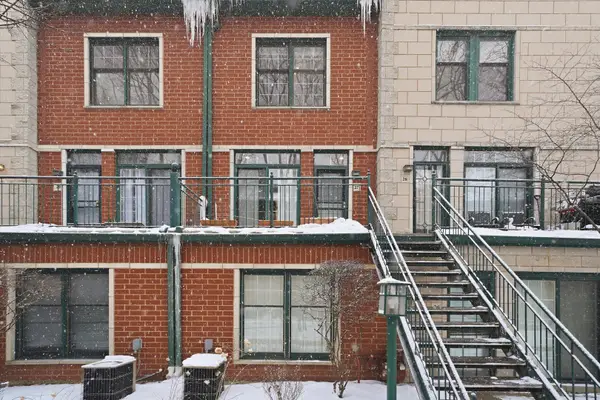 $525,000Active3 beds 2 baths2,000 sq. ft.
$525,000Active3 beds 2 baths2,000 sq. ft.1812 S State Street #27, Chicago, IL 60616
MLS# 12552971Listed by: HOMESMART CONNECT LLC - New
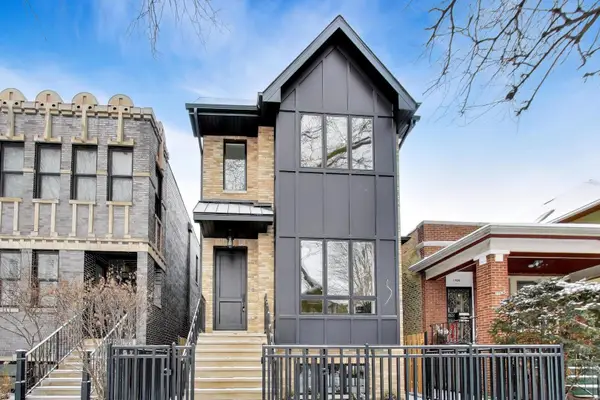 $2,199,999Active6 beds 6 baths4,200 sq. ft.
$2,199,999Active6 beds 6 baths4,200 sq. ft.1910 W Fletcher Street, Chicago, IL 60657
MLS# 12561100Listed by: MARK CAHAN - New
 $99,999Active1 beds 1 baths522 sq. ft.
$99,999Active1 beds 1 baths522 sq. ft.4800 S Chicago Beach Drive S #2708s, Chicago, IL 60615
MLS# 12564324Listed by: KELLER WILLIAMS PREFERRED RLTY

