5805 N Harlem Avenue, Chicago, IL 60631
Local realty services provided by:Better Homes and Gardens Real Estate Star Homes
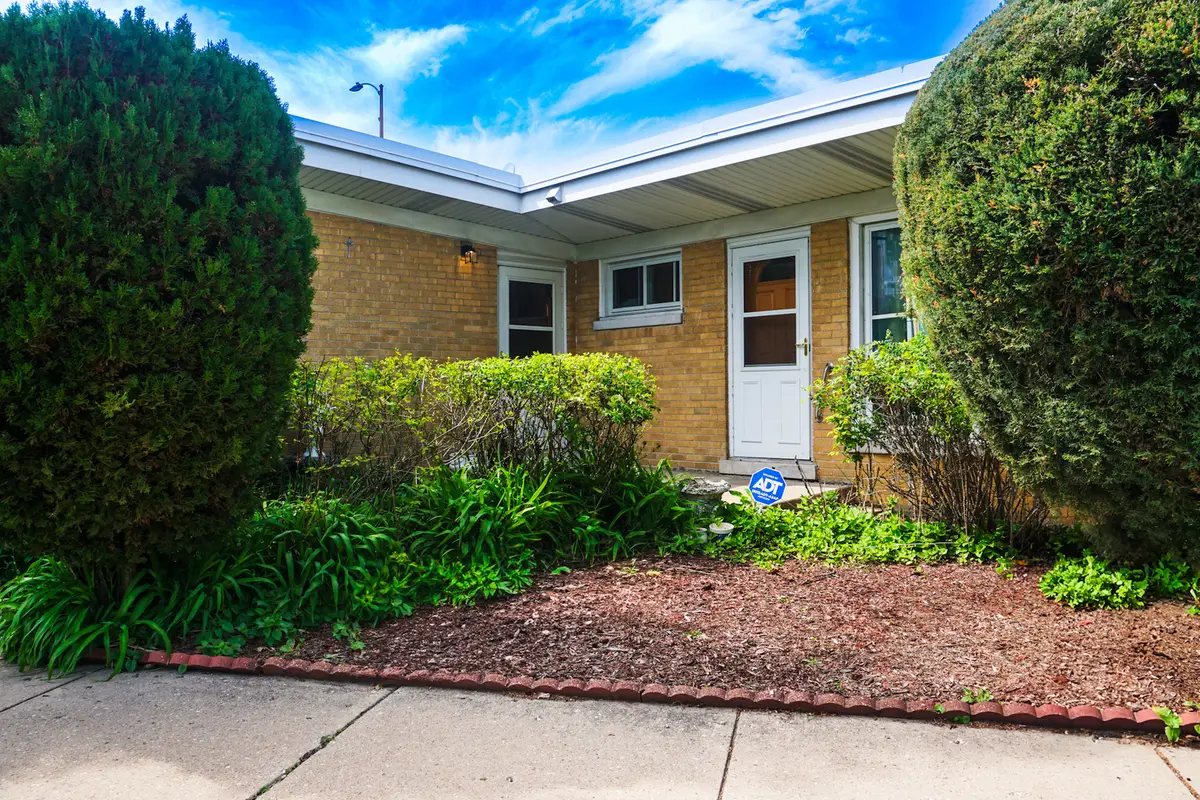
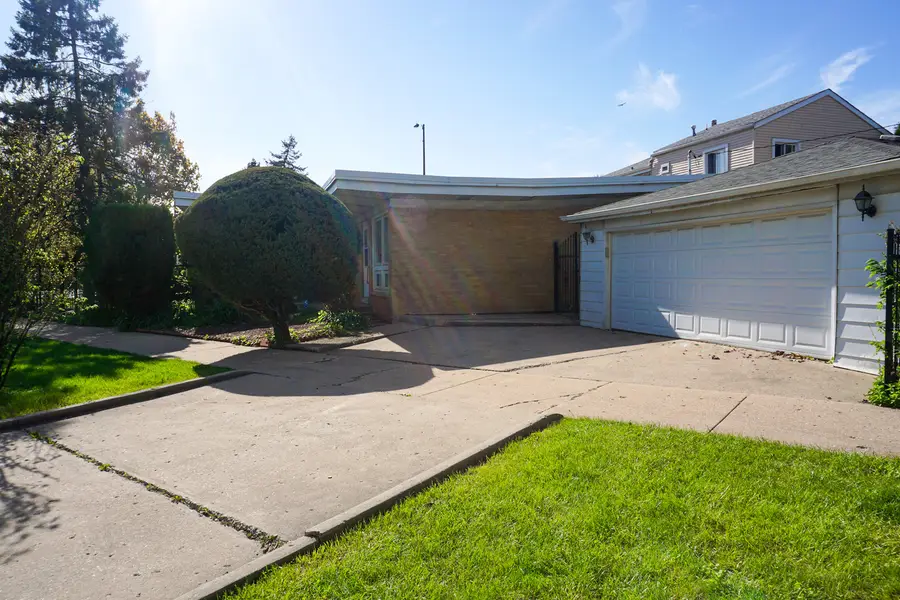
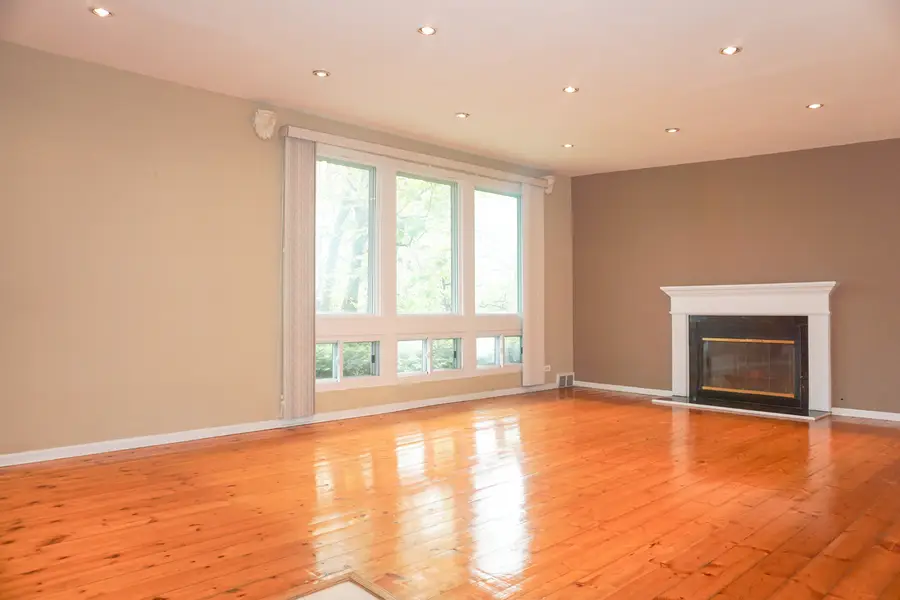
Listed by:giuseppe zerillo
Office:zerillo realty inc.
MLS#:12362317
Source:MLSNI
Price summary
- Price:$435,000
- Price per sq. ft.:$215.24
About this home
This is the starting point for generational wealth! Unique and opportunistic butterfly-style ranch, situated on an expansive corner lot that includes an attached coach house, the last of its kind! Open-concept design allows for ample natural sunlight to fill the space, thanks to recently installed soundproof windows, ceiling skylights, and exterior doors, all beneath a recently updated roof. The kitchen has been modernized with granite countertops, stainless steel appliances, and a bay garden window mini greenhouse, ideal for year-round herb cultivation. The eat-in kitchen area and formal dining space are perfect for hosting gatherings. The oversized living room features gleaming hardwood floors and a gas-burning fireplace. The full-sized, partially finished basement includes a recreation area equipped with dry bar along with an additional crawl space storage and also has a door leading to the exterior. The attached coach house offers 1bedroom, a living room, a kitchen, and a fully remodeled bathroom, along with its own private front and rear entrances, making it easily convertible into an extension of the main residence. The exterior boasts a substantial lot size, a two-car garage, and an oversized driveway with easy access from Nina Street. Conveniently located near transportation, shopping, schools and much more! Location, location, location!
Contact an agent
Home facts
- Year built:1951
- Listing Id #:12362317
- Added:91 day(s) ago
- Updated:August 13, 2025 at 07:39 AM
Rooms and interior
- Bedrooms:4
- Total bathrooms:2
- Full bathrooms:2
- Living area:2,021 sq. ft.
Heating and cooling
- Cooling:Central Air
- Heating:Forced Air, Natural Gas
Structure and exterior
- Year built:1951
- Building area:2,021 sq. ft.
- Lot area:0.14 Acres
Schools
- High school:Taft High School
- Middle school:Norwood Park Elementary School
- Elementary school:Norwood Park Elementary School
Utilities
- Water:Lake Michigan, Public
- Sewer:Public Sewer
Finances and disclosures
- Price:$435,000
- Price per sq. ft.:$215.24
- Tax amount:$6,759 (2023)
New listings near 5805 N Harlem Avenue
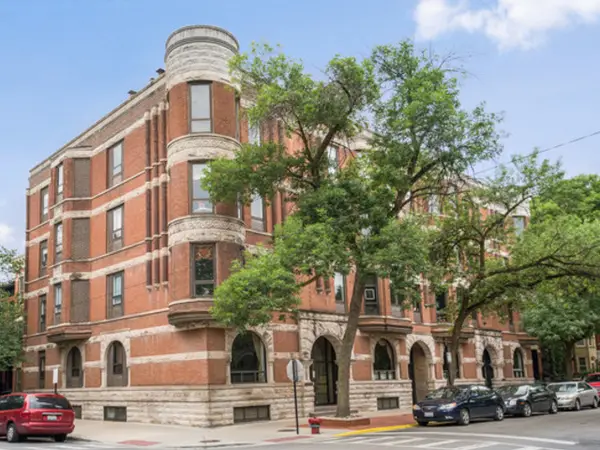 $650,000Pending2 beds 2 baths1,400 sq. ft.
$650,000Pending2 beds 2 baths1,400 sq. ft.601 W Belden Avenue #4B, Chicago, IL 60614
MLS# 12425752Listed by: @PROPERTIES CHRISTIE'S INTERNATIONAL REAL ESTATE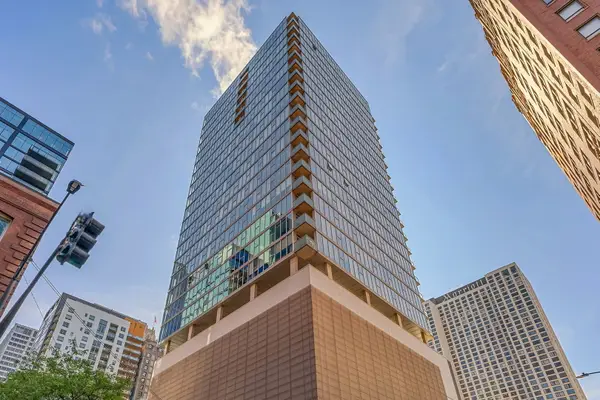 $459,900Pending2 beds 2 baths
$459,900Pending2 beds 2 baths550 N Saint Clair Street #1904, Chicago, IL 60611
MLS# 12433600Listed by: COLDWELL BANKER REALTY- Open Sat, 11am to 12:30pmNew
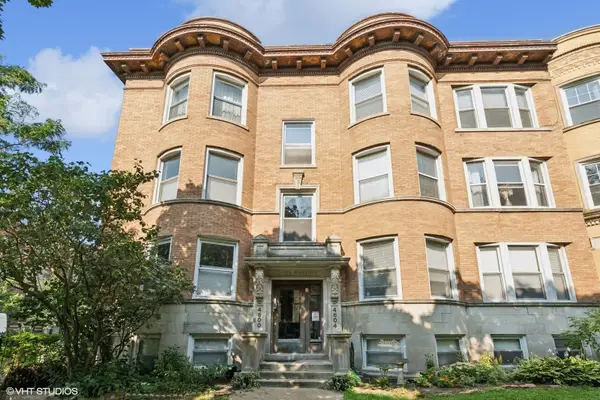 $295,000Active2 beds 1 baths990 sq. ft.
$295,000Active2 beds 1 baths990 sq. ft.4604 N Dover Street #3N, Chicago, IL 60640
MLS# 12438139Listed by: COMPASS - New
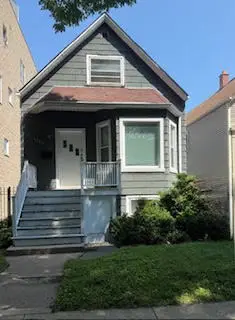 $545,000Active4 beds 3 baths1,600 sq. ft.
$545,000Active4 beds 3 baths1,600 sq. ft.1716 W Berwyn Avenue, Chicago, IL 60640
MLS# 12439543Listed by: @PROPERTIES CHRISTIE'S INTERNATIONAL REAL ESTATE - New
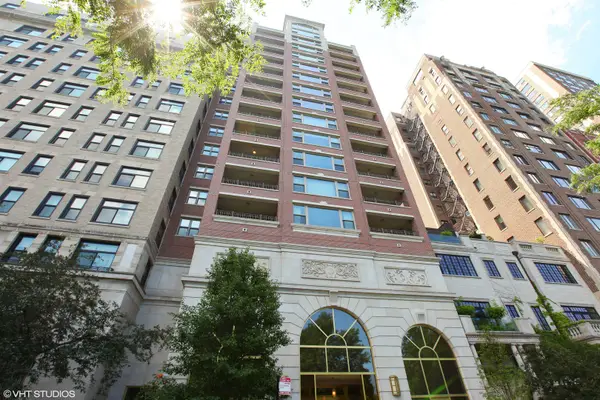 $2,750,000Active3 beds 4 baths3,100 sq. ft.
$2,750,000Active3 beds 4 baths3,100 sq. ft.2120 N Lincoln Park West #14, Chicago, IL 60614
MLS# 12439615Listed by: COMPASS - Open Fri, 5 to 7pmNew
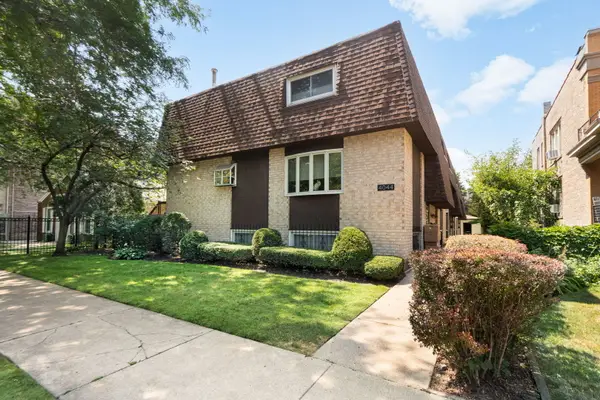 $550,000Active3 beds 3 baths1,850 sq. ft.
$550,000Active3 beds 3 baths1,850 sq. ft.4044 N Paulina Street N #F, Chicago, IL 60613
MLS# 12441693Listed by: COLDWELL BANKER REALTY - New
 $360,000Active5 beds 2 baths1,054 sq. ft.
$360,000Active5 beds 2 baths1,054 sq. ft.5036 S Leclaire Avenue, Chicago, IL 60638
MLS# 12443662Listed by: RE/MAX MILLENNIUM - Open Sat, 12 to 2pmNew
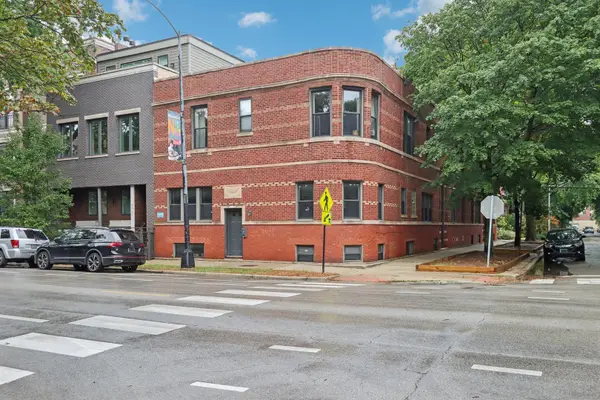 $485,000Active3 beds 2 baths
$485,000Active3 beds 2 baths3733 N Damen Avenue #1, Chicago, IL 60618
MLS# 12444138Listed by: REDFIN CORPORATION - New
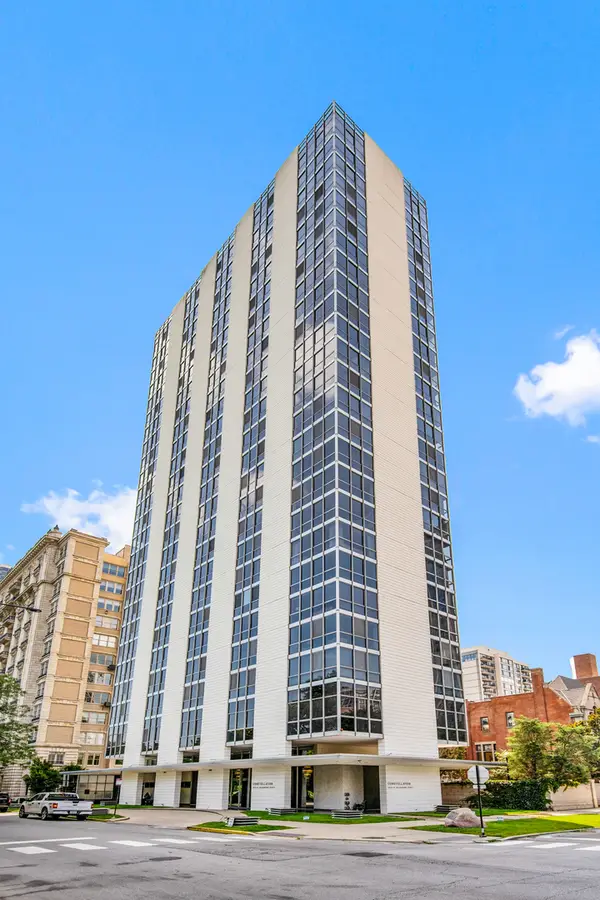 $410,000Active2 beds 2 baths
$410,000Active2 beds 2 baths1555 N Dearborn Parkway #25E, Chicago, IL 60610
MLS# 12444447Listed by: COMPASS - Open Sun, 1 to 3pmNew
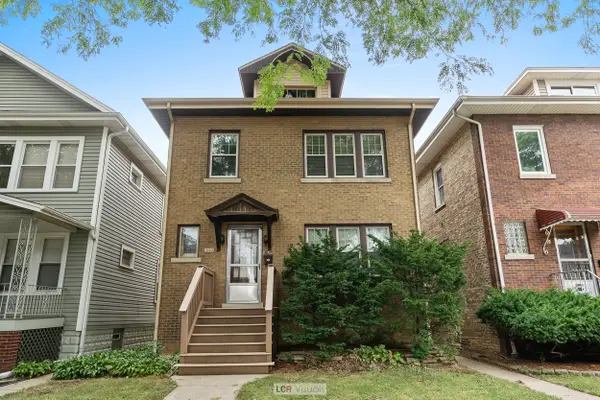 $499,000Active4 beds 2 baths
$499,000Active4 beds 2 baths5713 N Mcvicker Avenue, Chicago, IL 60646
MLS# 12444704Listed by: BAIRD & WARNER

