5859 N Melvina Avenue, Chicago, IL 60646
Local realty services provided by:Better Homes and Gardens Real Estate Connections
Listed by:holly connors
Office:@properties christie's international real estate
MLS#:12485239
Source:MLSNI
Price summary
- Price:$690,000
- Price per sq. ft.:$285.48
About this home
Experience the perfect blend of luxury and convenience in this stunning Norwood Park home. Built in 2012 and thoughtfully maintained and updated, every detail is designed to elevate your everyday living. Step inside and immediately feel the openness with an extra-wide layout flooded with natural light, soaring ceilings on every level, and rich architectural details like curved arches, statement cutouts, and a grand staircase that anchors the main floor. The living room's oversized windows frame the tree-lined street and flow seamlessly into the chef's kitchen, a true showstopper featuring Viking Professional stainless steel appliances, new Bosch dishwasher, granite countertops, and a generous island with seating perfect for gatherings. A deck just off the kitchen invites effortless indoor-outdoor entertaining with space for grilling, dining, or simply enjoying the spacious yard. Upstairs, the luxury primary suite feels like a retreat with tray ceilings, a custom walk-in closet, and a spa-like ensuite offering a dual-sink vanity, jetted tub, and walk-in shower. Two additional bedrooms are bright and airy, sharing an updated hall bath with another dual-sink vanity and walk-in shower. Convenience continues with second floor laundry featuring an LG washer and dryer. The lower level is designed for entertaining, featuring radiant flooring throughout, impressive 9' ceilings, a wet bar with wine and beverage fridges, and a custom entertainment system with surround sound, a 120" projection screen, and AV rack ($15,000 upgrade). An additional room with ensuite is ideal for guests, home gym, play room or office. Outside, enjoy the extra wide lot with a 2.5-car garage, low-maintenance turf yard, and professional landscaping, as well as the unparalleled longevity of a slate roof. More updates include a newer composite front porch (2021), portico (2018), and numerous updates throughout, including a NEW NTI boiler (2016), and upgraded mechanicals for peace of mind. Perfectly situated near the Blue Line and Metra access, I-90/I-94, top-rated Taft High School, parks, restaurants and shopping, this home offers both luxury and lifestyle in one incredible package. Welcome home!
Contact an agent
Home facts
- Year built:2005
- Listing ID #:12485239
- Added:1 day(s) ago
- Updated:October 08, 2025 at 10:38 PM
Rooms and interior
- Bedrooms:4
- Total bathrooms:4
- Full bathrooms:3
- Half bathrooms:1
- Living area:2,417 sq. ft.
Heating and cooling
- Cooling:Central Air, Zoned
- Heating:Forced Air, Natural Gas, Radiant
Structure and exterior
- Roof:Slate
- Year built:2005
- Building area:2,417 sq. ft.
- Lot area:0.09 Acres
Schools
- High school:William Howard Taft High School
- Elementary school:Hitch Elementary School
Utilities
- Water:Lake Michigan
- Sewer:Public Sewer
Finances and disclosures
- Price:$690,000
- Price per sq. ft.:$285.48
- Tax amount:$9,640 (2023)
New listings near 5859 N Melvina Avenue
 $1Pending4 beds 2 baths
$1Pending4 beds 2 baths4132 W Adams Street, Chicago, IL 60624
MLS# 12487266Listed by: RE/MAX CITYVIEW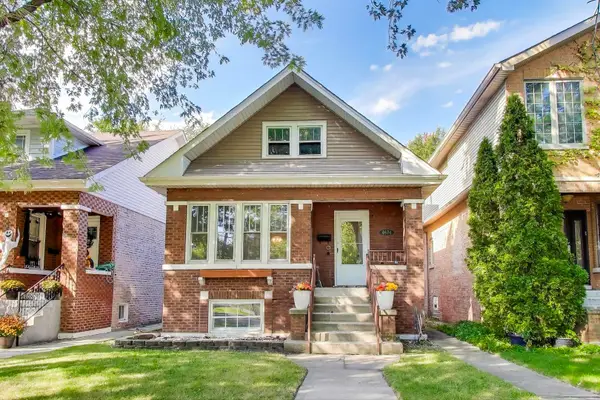 $399,000Pending3 beds 2 baths1,876 sq. ft.
$399,000Pending3 beds 2 baths1,876 sq. ft.4674 N Leclaire Avenue, Chicago, IL 60630
MLS# 12487740Listed by: @PROPERTIES CHRISTIE'S INTERNATIONAL REAL ESTATE- Open Sat, 12 to 2pmNew
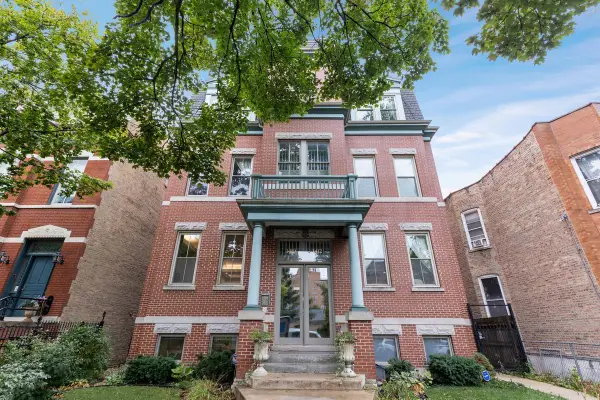 $799,000Active4 beds 3 baths
$799,000Active4 beds 3 baths1410 N Hoyne Avenue #1A, Chicago, IL 60622
MLS# 12477753Listed by: @PROPERTIES CHRISTIE'S INTERNATIONAL REAL ESTATE - Open Sat, 12 to 3pmNew
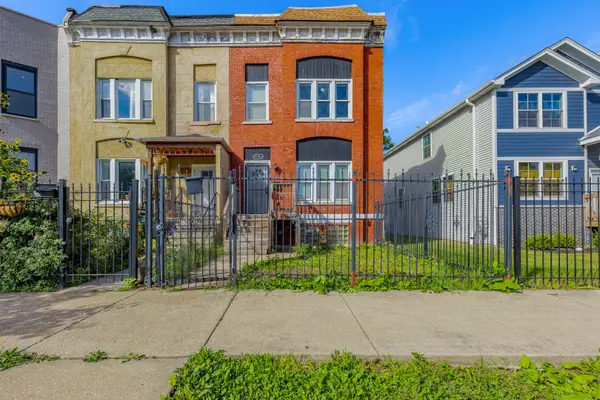 $349,000Active6 beds 3 baths1,800 sq. ft.
$349,000Active6 beds 3 baths1,800 sq. ft.1908 S Sawyer Avenue, Chicago, IL 60623
MLS# 12483654Listed by: REALTY OF AMERICA, LLC - New
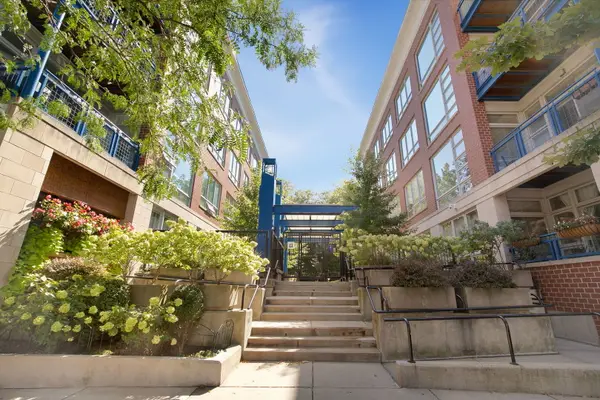 $624,800Active2 beds 2 baths1,600 sq. ft.
$624,800Active2 beds 2 baths1,600 sq. ft.1141 W Washington Boulevard #246, Chicago, IL 60607
MLS# 12488592Listed by: @PROPERTIES CHRISTIE'S INTERNATIONAL REAL ESTATE - New
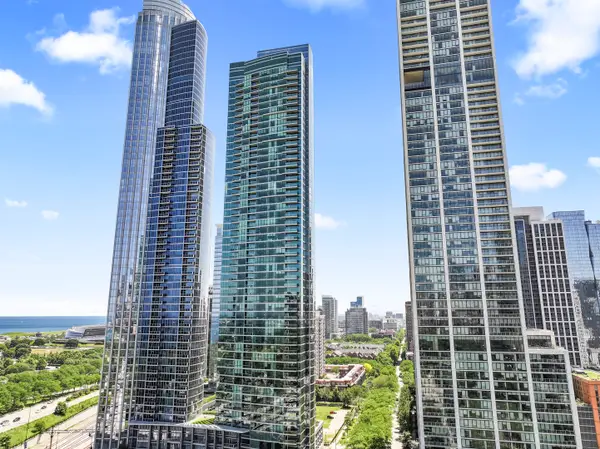 $950,000Active2 beds 2 baths1,722 sq. ft.
$950,000Active2 beds 2 baths1,722 sq. ft.1201 S Prairie Avenue #4702, Chicago, IL 60605
MLS# 12490438Listed by: ALLURE REAL ESTATE - New
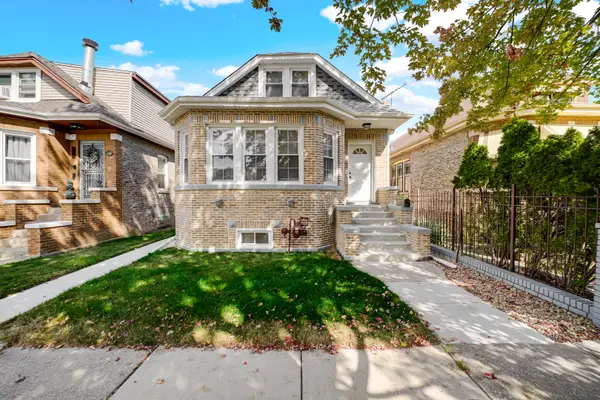 $365,000Active6 beds 3 baths2,200 sq. ft.
$365,000Active6 beds 3 baths2,200 sq. ft.732 E 104th Place, Chicago, IL 60628
MLS# 12490488Listed by: RE/MAX CITY - New
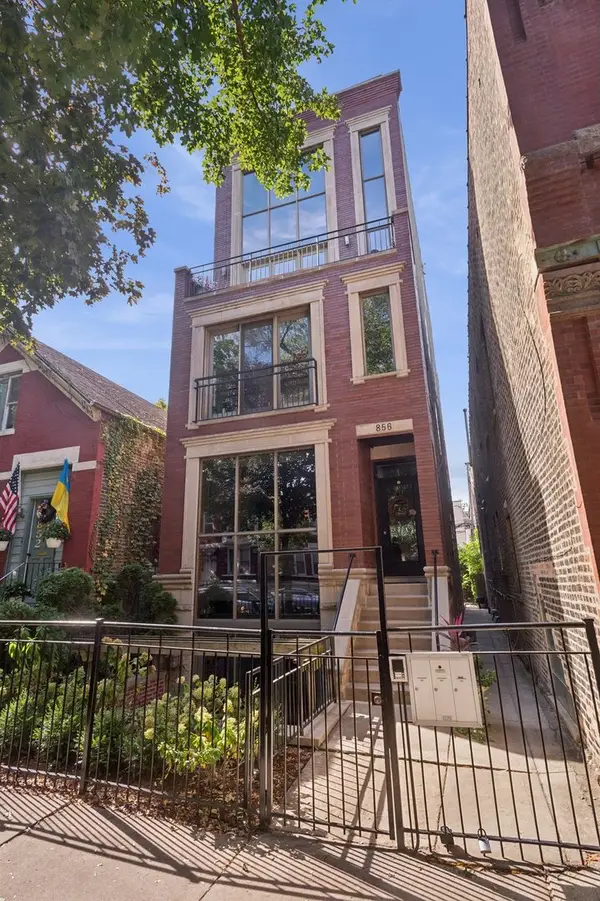 $825,000Active3 beds 2 baths
$825,000Active3 beds 2 baths856 N Winchester Avenue #3, Chicago, IL 60622
MLS# 12490851Listed by: BAIRD & WARNER - Open Sat, 12:30 to 2pmNew
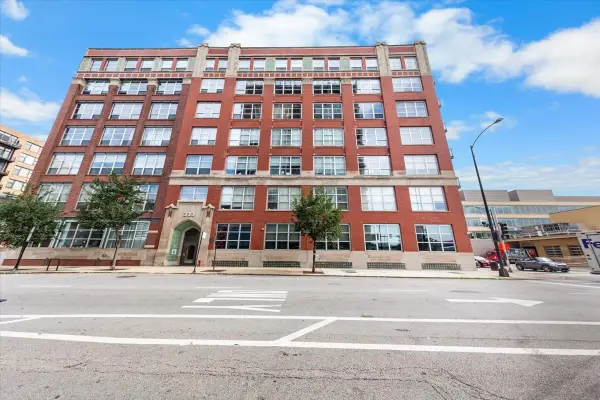 $595,000Active2 beds 2 baths1,660 sq. ft.
$595,000Active2 beds 2 baths1,660 sq. ft.333 S Desplaines Street #301, Chicago, IL 60661
MLS# 12491216Listed by: @PROPERTIES CHRISTIE'S INTERNATIONAL REAL ESTATE - New
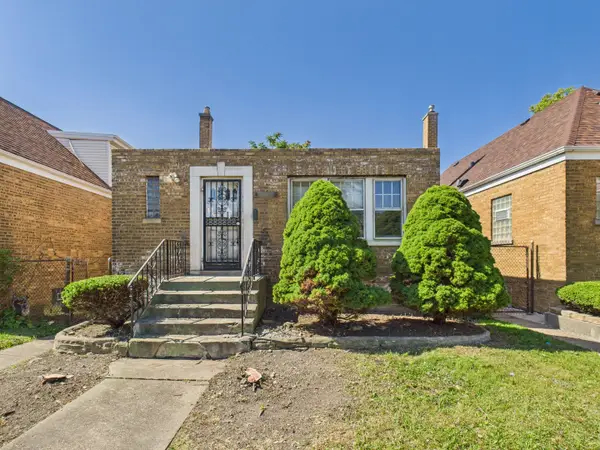 $89,000Active2 beds -- baths972 sq. ft.
$89,000Active2 beds -- baths972 sq. ft.9832 S Calumet Avenue, Chicago, IL 60628
MLS# 12491374Listed by: RE/MAX PREMIER
