5901 W Foster Avenue, Chicago, IL 60630
Local realty services provided by:Better Homes and Gardens Real Estate Star Homes
Listed by:thomas ennessy
Office:revv realty llc.
MLS#:12450184
Source:MLSNI
Price summary
- Price:$729,900
- Price per sq. ft.:$202.47
About this home
Welcome to this stunning 6 bedroom, 4 bathroom home that blends modern updates with timeless charm. Situated on a rare double wide lot, this property offers unique space and versatility not often found in the neighborhood. Recently renovated, the home boasts an open floor plan with three separate living spaces, offering the perfect combination of comfort and flexibility for today's lifestyle. The high-ceiling, fully functional basement provides additional room for entertaining, a home office, or recreation. The newly finished hardwood floors flow throughout, complimenting a beautifully renovated kitchen with sleek quartz countertops and ample storage. A rare oversized off-street garage adds both convenience and value. Nestled on a picturesque, tree-lined street in a safe and welcoming neighborhood, this property offers easy access to the highway, Metra, and Blue Line, making commuting a breeze. Plus, enjoy the added bonus of being just a short walk from the highly anticipated Trader Joe's opening soon. A true move-in ready gem, this home delivers style, space, and an unbeatable location.
Contact an agent
Home facts
- Year built:1954
- Listing ID #:12450184
- Added:36 day(s) ago
- Updated:September 25, 2025 at 01:28 PM
Rooms and interior
- Bedrooms:6
- Total bathrooms:4
- Full bathrooms:4
- Living area:3,605 sq. ft.
Heating and cooling
- Cooling:Central Air, Zoned
- Heating:Natural Gas, Sep Heating Systems - 2+, Zoned
Structure and exterior
- Roof:Asphalt
- Year built:1954
- Building area:3,605 sq. ft.
- Lot area:0.12 Acres
Schools
- High school:Taft High School
- Elementary school:Garvy Elementary School
Utilities
- Water:Lake Michigan, Public
- Sewer:Public Sewer
Finances and disclosures
- Price:$729,900
- Price per sq. ft.:$202.47
- Tax amount:$9,645 (2023)
New listings near 5901 W Foster Avenue
 $915,000Pending3 beds 3 baths
$915,000Pending3 beds 3 baths2717 N Lehmann Court #16, Chicago, IL 60614
MLS# 12464398Listed by: BAIRD & WARNER- New
 $1,500,000Active7 beds 4 baths
$1,500,000Active7 beds 4 baths3760 N Wayne Avenue, Chicago, IL 60613
MLS# 12477908Listed by: @PROPERTIES CHRISTIE'S INTERNATIONAL REAL ESTATE - New
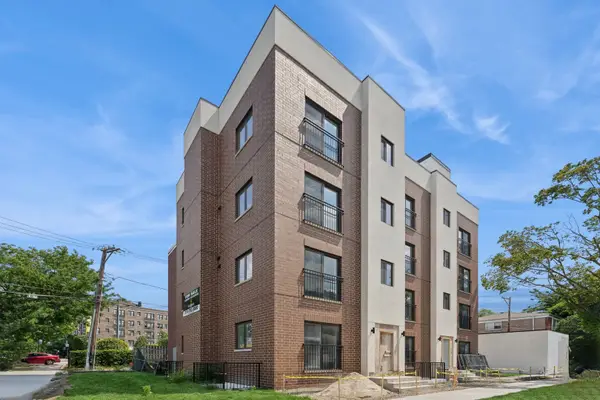 $475,000Active3 beds 3 baths1,200 sq. ft.
$475,000Active3 beds 3 baths1,200 sq. ft.6753 N Hermitage Avenue #3B, Chicago, IL 60626
MLS# 12478158Listed by: JAMESON SOTHEBY'S INTL REALTY - New
 $385,000Active2 beds 1 baths800 sq. ft.
$385,000Active2 beds 1 baths800 sq. ft.6755 N Hermitage Avenue #2, Chicago, IL 60626
MLS# 12478490Listed by: JAMESON SOTHEBY'S INTL REALTY - Open Fri, 2 to 3:30pmNew
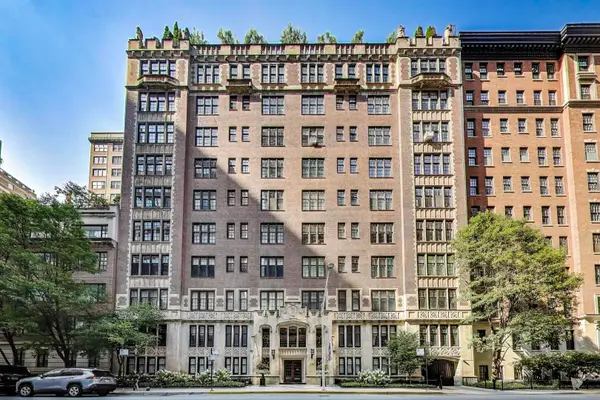 $1,290,000Active4 beds 4 baths3,040 sq. ft.
$1,290,000Active4 beds 4 baths3,040 sq. ft.220 E Walton Place #5E, Chicago, IL 60611
MLS# 12479625Listed by: @PROPERTIES CHRISTIE'S INTERNATIONAL REAL ESTATE - New
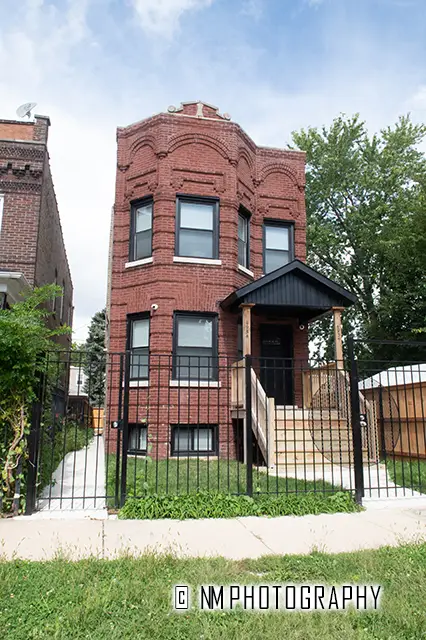 $550,000Active4 beds 3 baths
$550,000Active4 beds 3 baths4954 W Huron Street, Chicago, IL 60644
MLS# 12480256Listed by: CLASSIC REALTY GROUP PRESTIGE - Open Sun, 11am to 12:30pmNew
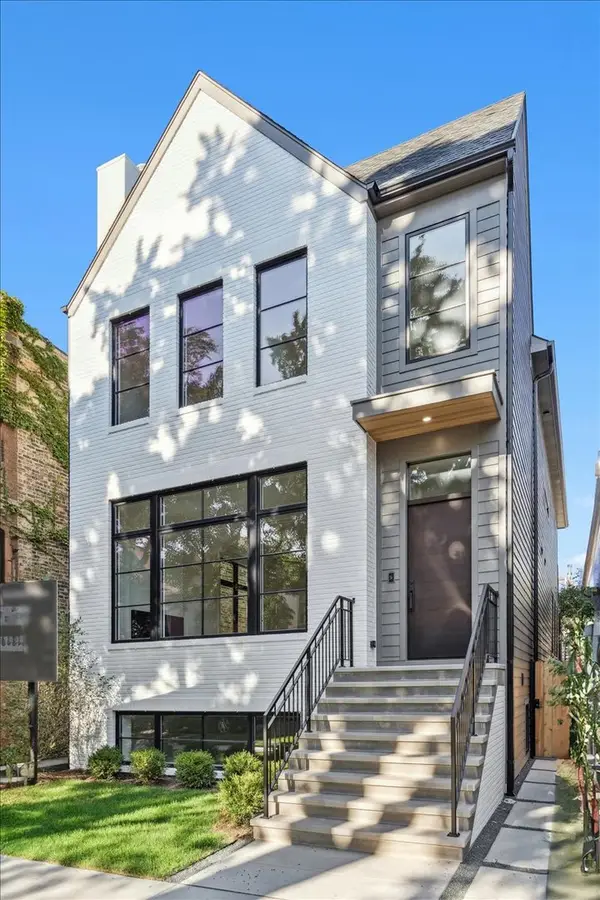 $2,649,000Active6 beds 6 baths4,900 sq. ft.
$2,649,000Active6 beds 6 baths4,900 sq. ft.3846 N Bell Avenue, Chicago, IL 60618
MLS# 12480801Listed by: COMPASS - New
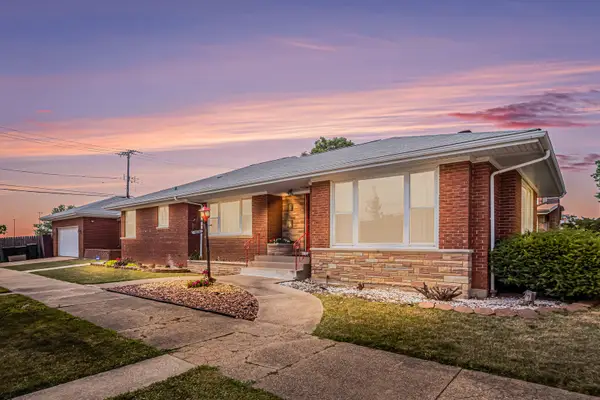 $365,000Active2 beds 3 baths1,727 sq. ft.
$365,000Active2 beds 3 baths1,727 sq. ft.9358 S Claremont Avenue, Chicago, IL 60643
MLS# 12480840Listed by: BERKSHIRE HATHAWAY HOMESERVICES CHICAGO - New
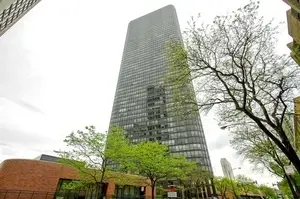 $264,900Active2 beds 2 baths1,200 sq. ft.
$264,900Active2 beds 2 baths1,200 sq. ft.5415 N Sheridan Road #711, Chicago, IL 60640
MLS# 12480891Listed by: DRALYUK REAL ESTATE INC. - New
 $475,000Active3 beds 3 baths1,350 sq. ft.
$475,000Active3 beds 3 baths1,350 sq. ft.6755 N Hermitage Avenue #1, Chicago, IL 60626
MLS# 12480957Listed by: JAMESON SOTHEBY'S INTL REALTY
