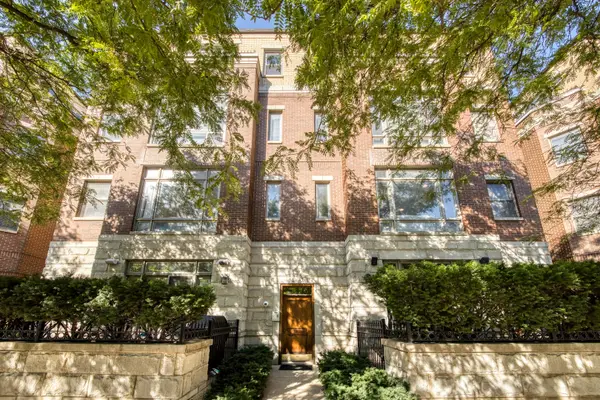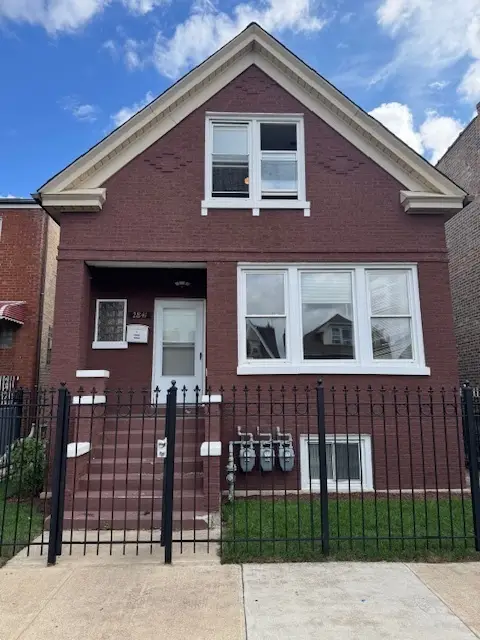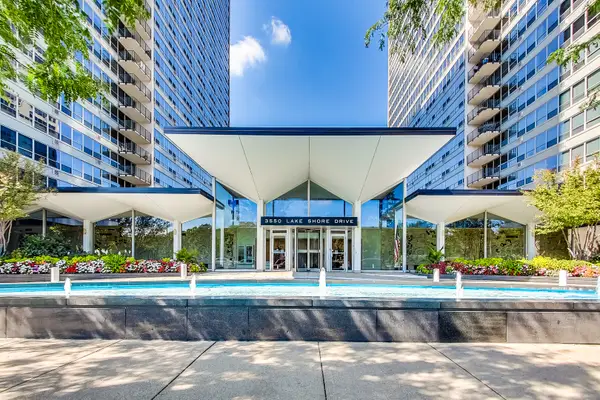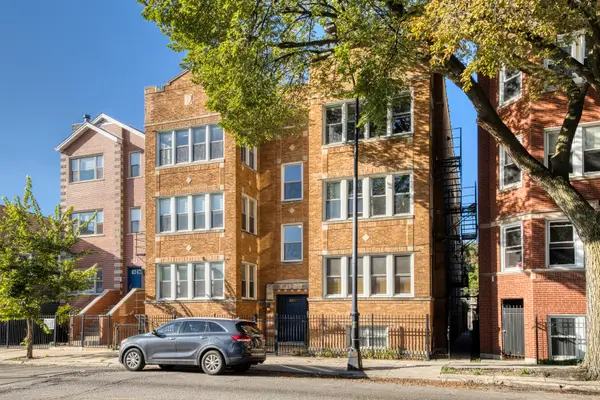5921 N Navarre Avenue, Chicago, IL 60631
Local realty services provided by:Better Homes and Gardens Real Estate Star Homes
5921 N Navarre Avenue,Chicago, IL 60631
$665,000
- 4 Beds
- 2 Baths
- 2,198 sq. ft.
- Single family
- Active
Listed by:monica serafin
Office:baird & warner
MLS#:12477414
Source:MLSNI
Price summary
- Price:$665,000
- Price per sq. ft.:$302.55
About this home
Welcome to this absolute gem tucked away on one of Norwood Park's most beautiful tree-lined streets. This charming & full of character 4-bedroom stunner is home from the moment you walk in. Step into the heart of the home: a jaw-dropping two-story living room with skylights and tall windows that let the sunshine pour in. Think vaulted ceilings, gorgeous hardwood floors, and a fireplace that's just begging for your favorite cozy chair. The formal dining room adds a touch of classic charm but it can easily be your second family room, game space, or whatever fits your vibe. The updated eat-in kitchen is a real showstopper too, featuring granite countertops, stainless steel appliances, and a breakfast bar where everyone ends up hanging out. You'll find a versatile bedroom that's perfect for remote work, study time, or guests. Head upstairs and you're greeted by an open loft that overlooks the living room. The primary suite feels like your own private retreat, with vaulted ceilings, a Juliet balcony, walk-in closet, and a spa-inspired bath with a jacuzzi tub, double vanity, and separate shower. Need more space? The finished basement has you covered, complete with a laundry area and room for workouts, movie nights, or hobbies. And wait until you see the backyard! Sitting on an oversized lot, you've got a spacious deck ready for entertaining, or just relaxing under the stars. Plus - a massive 3-car garage with three overhead doors, French doors, and a walk-up attic that gives you all the storage you'll ever need. This home has style, and space and a new 2024 roof- all in one of the most sought-after neighborhoods in the city. Come see it for yourself. You'll feel it the moment you walk through the door.
Contact an agent
Home facts
- Year built:1931
- Listing ID #:12477414
- Added:4 day(s) ago
- Updated:September 28, 2025 at 10:38 PM
Rooms and interior
- Bedrooms:4
- Total bathrooms:2
- Full bathrooms:2
- Living area:2,198 sq. ft.
Heating and cooling
- Cooling:Central Air, Zoned
- Heating:Forced Air, Natural Gas
Structure and exterior
- Roof:Asphalt
- Year built:1931
- Building area:2,198 sq. ft.
Schools
- High school:William Howard Taft High School
- Middle school:Onahan Elementary School
- Elementary school:Onahan Elementary School
Utilities
- Water:Lake Michigan
- Sewer:Public Sewer
Finances and disclosures
- Price:$665,000
- Price per sq. ft.:$302.55
- Tax amount:$9,616 (2023)
New listings near 5921 N Navarre Avenue
- Open Sun, 11am to 1pmNew
 $539,900Active2 beds 2 baths1,300 sq. ft.
$539,900Active2 beds 2 baths1,300 sq. ft.3438 N Ashland Avenue #2N, Chicago, IL 60657
MLS# 12478979Listed by: COMPASS - New
 $259,900Active3 beds 2 baths1,800 sq. ft.
$259,900Active3 beds 2 baths1,800 sq. ft.547 E 89th Place, Chicago, IL 60619
MLS# 12463538Listed by: ROMAN PROPERTIES, LLC. - New
 $489,000Active5 beds 3 baths
$489,000Active5 beds 3 baths2841 N Melvina Avenue, Chicago, IL 60634
MLS# 12482521Listed by: KELLER WILLIAMS PREFERRED REALTY  $179,000Pending1 beds 1 baths850 sq. ft.
$179,000Pending1 beds 1 baths850 sq. ft.3550 N Lake Shore Drive #806, Chicago, IL 60657
MLS# 12482725Listed by: @PROPERTIES CHRISTIE'S INTERNATIONAL REAL ESTATE- Open Sun, 12 to 2pmNew
 $359,900Active3 beds 2 baths1,180 sq. ft.
$359,900Active3 beds 2 baths1,180 sq. ft.8638 S Keeler Avenue, Chicago, IL 60652
MLS# 12471110Listed by: @PROPERTIES CHRISTIE'S INTERNATIONAL REAL ESTATE - Open Sun, 12 to 2pmNew
 $580,000Active2 beds 2 baths1,500 sq. ft.
$580,000Active2 beds 2 baths1,500 sq. ft.1931 N Damen Avenue #2S, Chicago, IL 60647
MLS# 12477605Listed by: BERKSHIRE HATHAWAY HOMESERVICES CHICAGO - New
 $325,000Active5 beds 2 baths2,489 sq. ft.
$325,000Active5 beds 2 baths2,489 sq. ft.7937 S Luella Avenue, Chicago, IL 60617
MLS# 12479053Listed by: SENTENO REAL ESTATE LLC - New
 $117,000Active2 beds 1 baths800 sq. ft.
$117,000Active2 beds 1 baths800 sq. ft.1117 E 82nd Place, Chicago, IL 60619
MLS# 12481353Listed by: ABRAM PROPERTY MANAGEMENT & REAL ESTATE LLC - New
 $230,000Active1 beds 2 baths
$230,000Active1 beds 2 baths1740 W Foster Avenue #3R, Chicago, IL 60640
MLS# 12482489Listed by: BAIRD & WARNER - New
 $235,000Active1 beds 1 baths545 sq. ft.
$235,000Active1 beds 1 baths545 sq. ft.405 N Wabash Avenue #1505, Chicago, IL 60611
MLS# 12482721Listed by: STREETERVILLE REALTY, LLC
