5942 N Oriole Avenue, Chicago, IL 60631
Local realty services provided by:Better Homes and Gardens Real Estate Connections
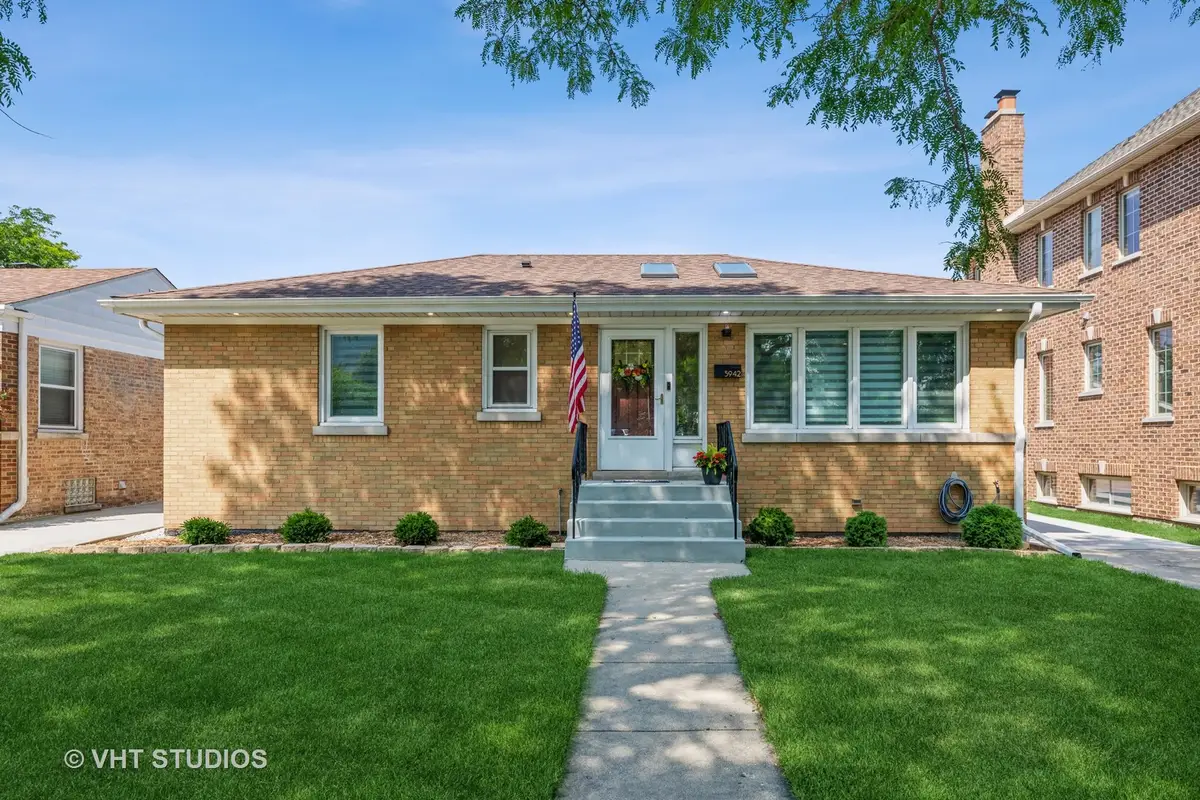
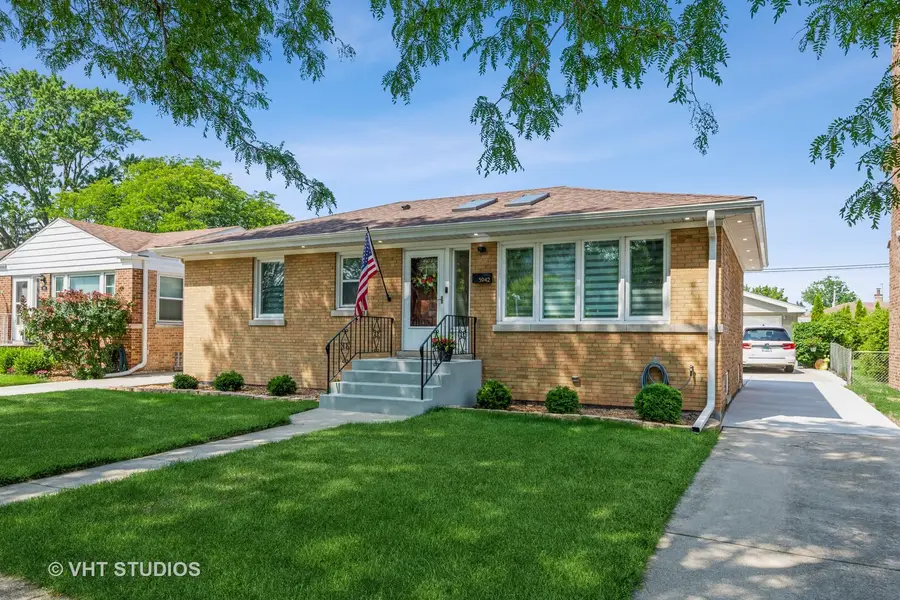

5942 N Oriole Avenue,Chicago, IL 60631
$514,900
- 3 Beds
- 2 Baths
- 1,000 sq. ft.
- Single family
- Pending
Listed by:marcin talaga
Office:baird & warner
MLS#:12424796
Source:MLSNI
Price summary
- Price:$514,900
- Price per sq. ft.:$514.9
About this home
If you are looking for a modern, renovated, and move in ready home in a great area well then this is it! Welcome to 5942 N. Oriole. This great home has been beautifully renovated and meticulously maintained over the years. The first floor features a wide open layout with a big living room with vaulted ceilings and skylights. The open and bright kitchen is built out with 42" white maple cabinetry, quartz countertops, and stainless steel appliances. The first floor also has 2 bedrooms, a full remodeled bathroom, dining room, hardwood floors, new doors, new trim, and recessed lighting throughout. Head downstairs and you'll find a spacious family room, with wet bar, a 3rd bedroom, a 2nd full well appointed bathroom, and laundry room with built in storage. There is a great built in bar area, room for additional table seating, and plenty of closet storage. This home is on an extra wide and deep lot and has a side drive, 2 car detached garage, and a great yard. All the big ticket items have been taken care of over the years. New roof, new sound proof windows, new doors and trim, fully updated bathrooms, kitchen, flooring, not to mention updated electrical, plumbing, and so much more!
Contact an agent
Home facts
- Year built:1951
- Listing Id #:12424796
- Added:20 day(s) ago
- Updated:August 13, 2025 at 07:45 AM
Rooms and interior
- Bedrooms:3
- Total bathrooms:2
- Full bathrooms:2
- Living area:1,000 sq. ft.
Heating and cooling
- Cooling:Central Air
- Heating:Forced Air, Natural Gas
Structure and exterior
- Roof:Asphalt
- Year built:1951
- Building area:1,000 sq. ft.
- Lot area:0.15 Acres
Schools
- High school:Taft High School
- Middle school:Edison Park Elementary School
- Elementary school:Edison Park Elementary School
Utilities
- Water:Lake Michigan
- Sewer:Public Sewer
Finances and disclosures
- Price:$514,900
- Price per sq. ft.:$514.9
- Tax amount:$6,052 (2023)
New listings near 5942 N Oriole Avenue
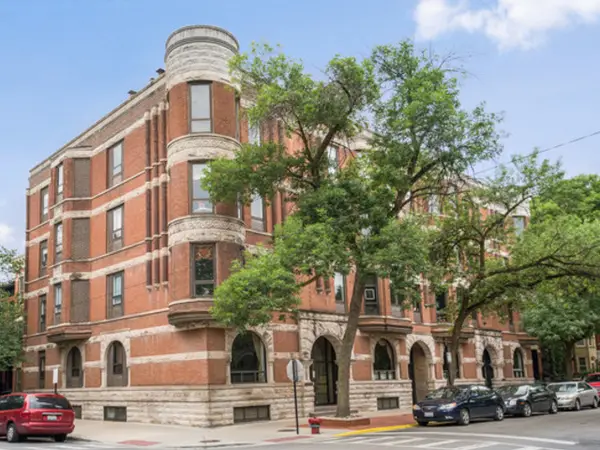 $650,000Pending2 beds 2 baths1,400 sq. ft.
$650,000Pending2 beds 2 baths1,400 sq. ft.601 W Belden Avenue #4B, Chicago, IL 60614
MLS# 12425752Listed by: @PROPERTIES CHRISTIE'S INTERNATIONAL REAL ESTATE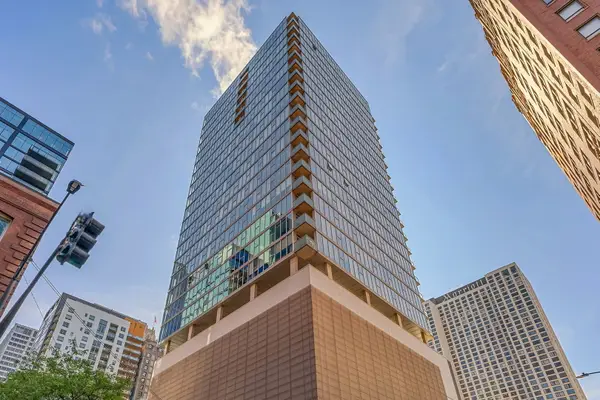 $459,900Pending2 beds 2 baths
$459,900Pending2 beds 2 baths550 N Saint Clair Street #1904, Chicago, IL 60611
MLS# 12433600Listed by: COLDWELL BANKER REALTY- Open Sat, 11am to 12:30pmNew
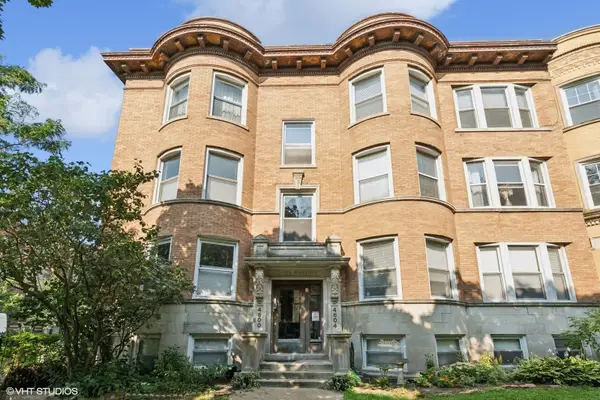 $295,000Active2 beds 1 baths990 sq. ft.
$295,000Active2 beds 1 baths990 sq. ft.4604 N Dover Street #3N, Chicago, IL 60640
MLS# 12438139Listed by: COMPASS - New
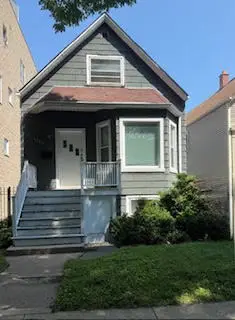 $545,000Active4 beds 3 baths1,600 sq. ft.
$545,000Active4 beds 3 baths1,600 sq. ft.1716 W Berwyn Avenue, Chicago, IL 60640
MLS# 12439543Listed by: @PROPERTIES CHRISTIE'S INTERNATIONAL REAL ESTATE - New
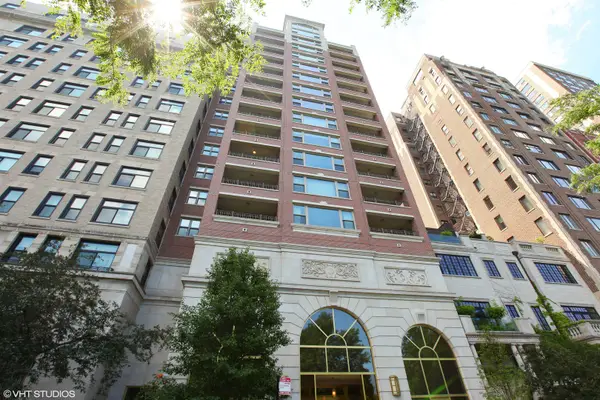 $2,750,000Active3 beds 4 baths3,100 sq. ft.
$2,750,000Active3 beds 4 baths3,100 sq. ft.2120 N Lincoln Park West #14, Chicago, IL 60614
MLS# 12439615Listed by: COMPASS - Open Fri, 5 to 7pmNew
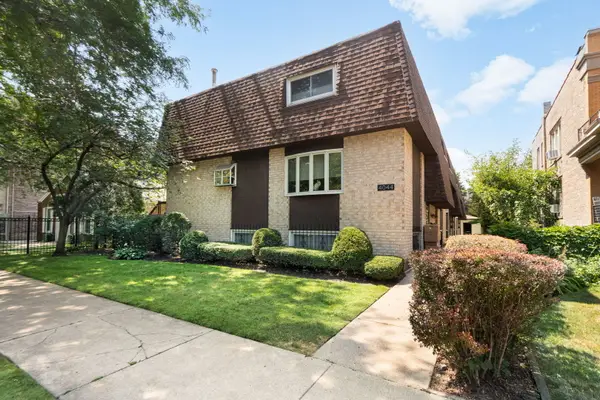 $550,000Active3 beds 3 baths1,850 sq. ft.
$550,000Active3 beds 3 baths1,850 sq. ft.4044 N Paulina Street N #F, Chicago, IL 60613
MLS# 12441693Listed by: COLDWELL BANKER REALTY - New
 $360,000Active5 beds 2 baths1,054 sq. ft.
$360,000Active5 beds 2 baths1,054 sq. ft.5036 S Leclaire Avenue, Chicago, IL 60638
MLS# 12443662Listed by: RE/MAX MILLENNIUM - Open Sat, 12 to 2pmNew
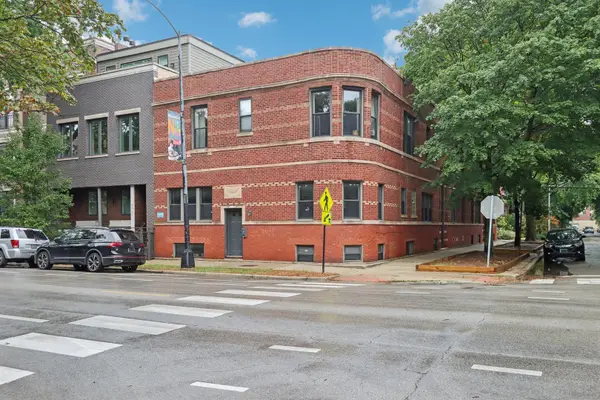 $485,000Active3 beds 2 baths
$485,000Active3 beds 2 baths3733 N Damen Avenue #1, Chicago, IL 60618
MLS# 12444138Listed by: REDFIN CORPORATION - New
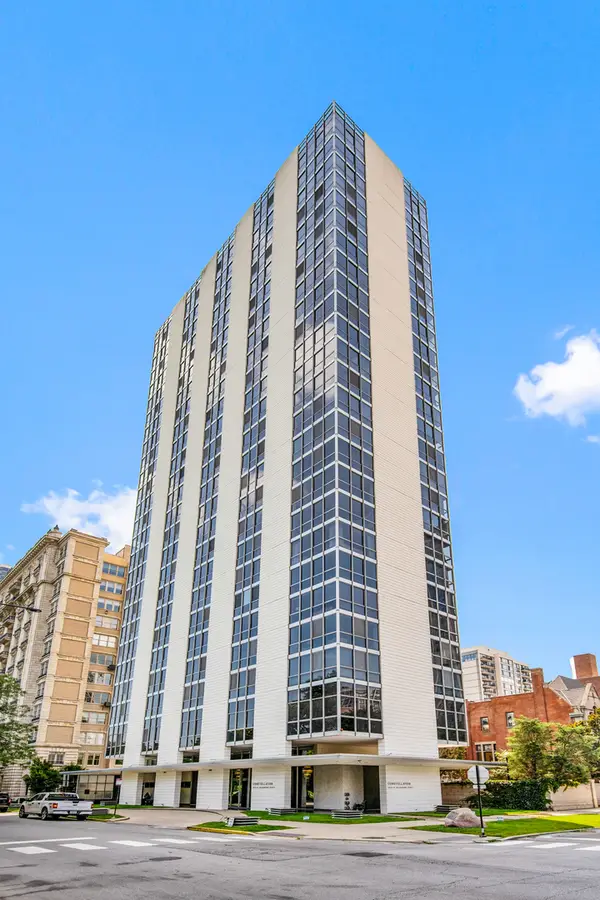 $410,000Active2 beds 2 baths
$410,000Active2 beds 2 baths1555 N Dearborn Parkway #25E, Chicago, IL 60610
MLS# 12444447Listed by: COMPASS - Open Sun, 1 to 3pmNew
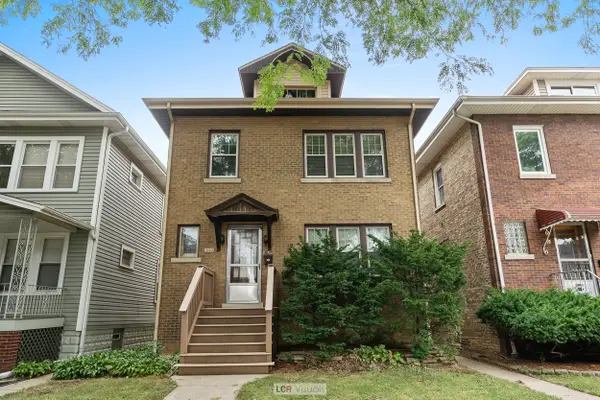 $499,000Active4 beds 2 baths
$499,000Active4 beds 2 baths5713 N Mcvicker Avenue, Chicago, IL 60646
MLS# 12444704Listed by: BAIRD & WARNER

