5942 S King Drive S #4S, Chicago, IL 60637
Local realty services provided by:Better Homes and Gardens Real Estate Star Homes
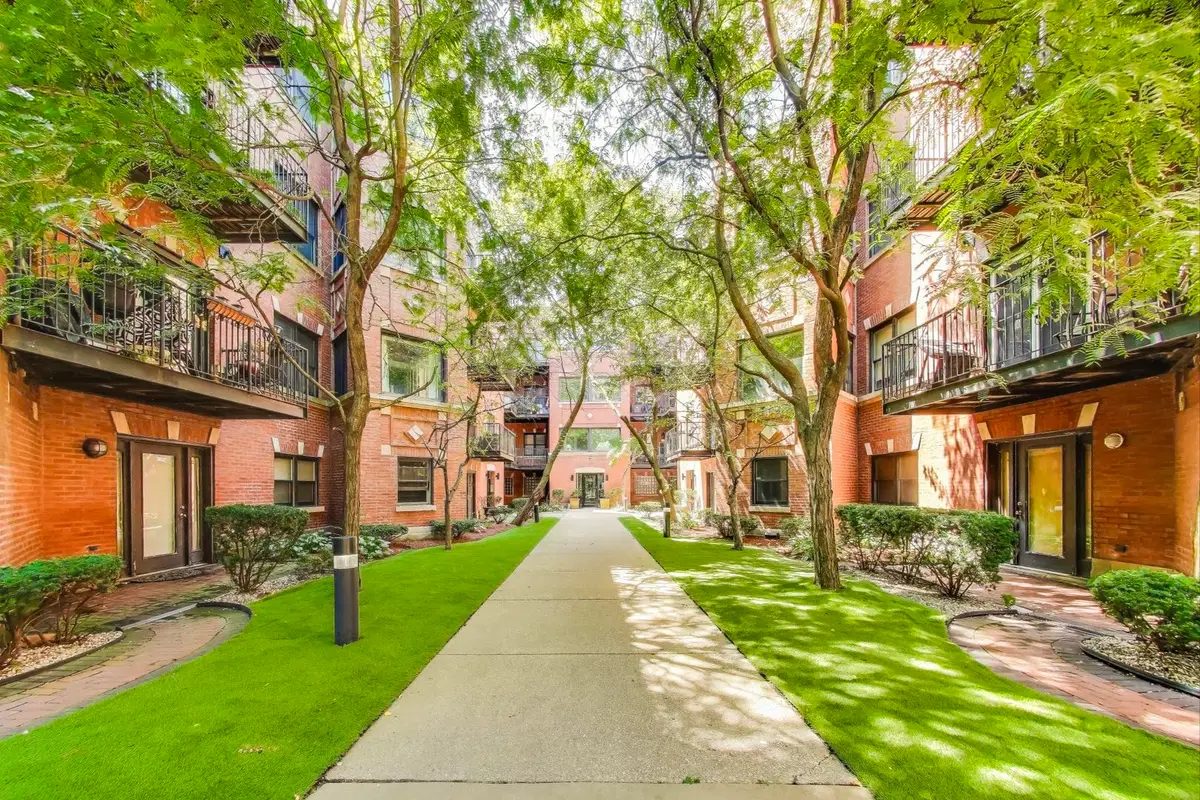
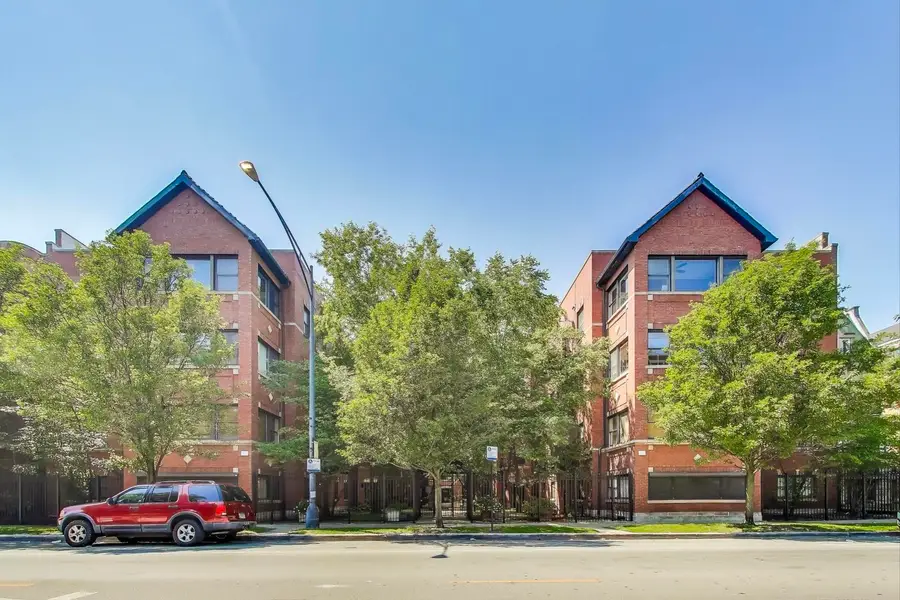

Listed by:juliette moore
Office:@properties christie's international real estate
MLS#:12447938
Source:MLSNI
Price summary
- Price:$210,000
- Price per sq. ft.:$145.23
- Monthly HOA dues:$346
About this home
Spacious 3-Bed2-Bath Condo with Sunroom, Balcony & Gated Parking This beautiful 3-bedroom, 2-bath condo features a bright, open-concept layout with large windows that fill every room with natural light. Oversized bedrooms and generous closets provide exceptional space and storage, while the primary suite offers a private en-suite bath, adding convenience and a touch of luxury for your own personal retreat. Set inside a gated community with a serene courtyard, this home boasts a spacious living area with a cozy fireplace, while the kitchen features oak cabinets, granite counters, and in-unit laundry for everyday convenience. Enjoy a variety of flexible spaces to live and unwind-step outside to your balcony or back porch, or make use of the sunroom for added comfort and light-filled space. A deeded parking space in the gated lot is included, and rentals are allowed. Located just minutes from the University of Chicago, Jackson Park, the Museum of Science & Industry, the Obama Library, Lake Shore Drive, and downtown. Enjoy light, space, and privacy in a peaceful, park-like setting-schedule your showing today!
Contact an agent
Home facts
- Year built:2004
- Listing Id #:12447938
- Added:1 day(s) ago
- Updated:August 18, 2025 at 10:38 PM
Rooms and interior
- Bedrooms:3
- Total bathrooms:2
- Full bathrooms:2
- Living area:1,446 sq. ft.
Heating and cooling
- Cooling:Central Air
- Heating:Natural Gas
Structure and exterior
- Year built:2004
- Building area:1,446 sq. ft.
Schools
- High school:Phillips Academy High School
- Elementary school:Dulles Elementary School
Utilities
- Water:Lake Michigan
- Sewer:Public Sewer
Finances and disclosures
- Price:$210,000
- Price per sq. ft.:$145.23
- Tax amount:$1,415 (2023)
New listings near 5942 S King Drive S #4S
- New
 $335,000Active1 beds 1 baths900 sq. ft.
$335,000Active1 beds 1 baths900 sq. ft.545 N Dearborn Street #2610, Chicago, IL 60654
MLS# 12435439Listed by: @PROPERTIES CHRISTIE'S INTERNATIONAL REAL ESTATE - New
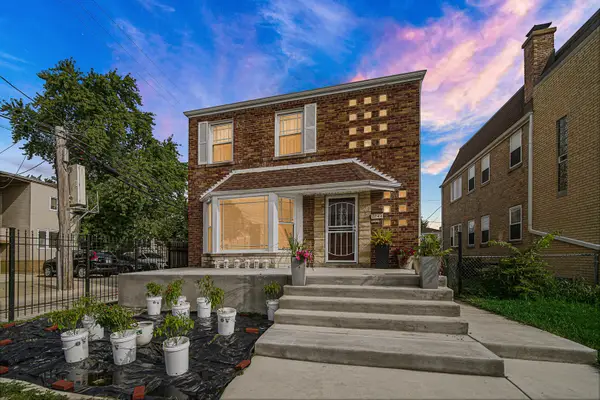 $649,000Active3 beds 3 baths1,709 sq. ft.
$649,000Active3 beds 3 baths1,709 sq. ft.2744 W Catalpa Avenue, Chicago, IL 60625
MLS# 12449428Listed by: REAL PEOPLE REALTY - Open Sat, 1 to 3pmNew
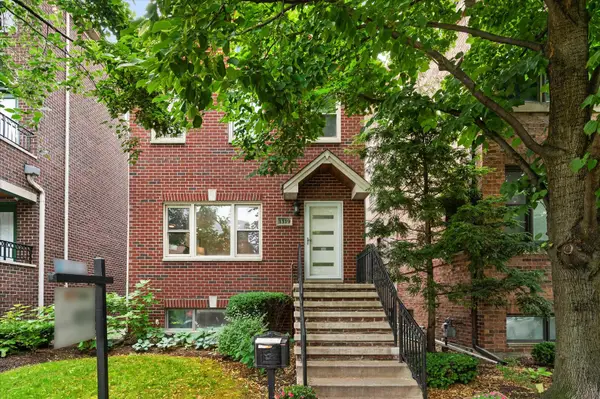 $999,999Active4 beds 4 baths3,190 sq. ft.
$999,999Active4 beds 4 baths3,190 sq. ft.1319 W 32nd Place, Chicago, IL 60608
MLS# 12449561Listed by: NEW CITY REAL ESTATE LLC - New
 $324,000Active3 beds 2 baths
$324,000Active3 beds 2 baths6209 W 63rd Place, Chicago, IL 60638
MLS# 12449567Listed by: ELDORRADO CHICAGO REAL ESTATE - New
 $420,000Active5 beds 4 baths
$420,000Active5 beds 4 baths5758 S Honore Street, Chicago, IL 60636
MLS# 12436534Listed by: PEARSON REALTY GROUP - Open Sat, 11am to 1pmNew
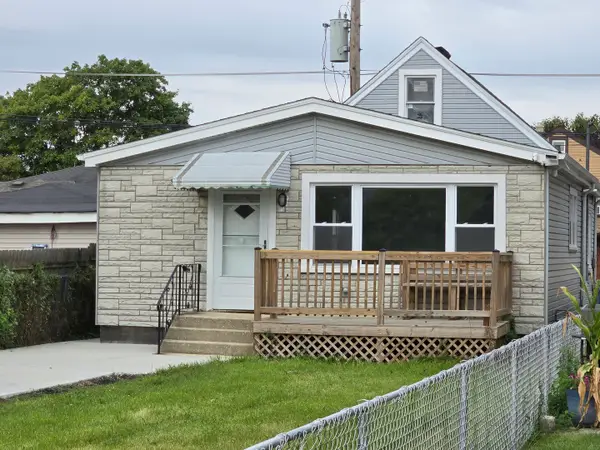 $289,000Active3 beds 2 baths1,073 sq. ft.
$289,000Active3 beds 2 baths1,073 sq. ft.4854 S Latrobe Avenue, Chicago, IL 60638
MLS# 12439363Listed by: EXP REALTY - New
 $679,000Active6 beds 3 baths2,586 sq. ft.
$679,000Active6 beds 3 baths2,586 sq. ft.2643 W Pratt Avenue, Chicago, IL 60645
MLS# 12446523Listed by: CENTURY 21 CIRCLE - New
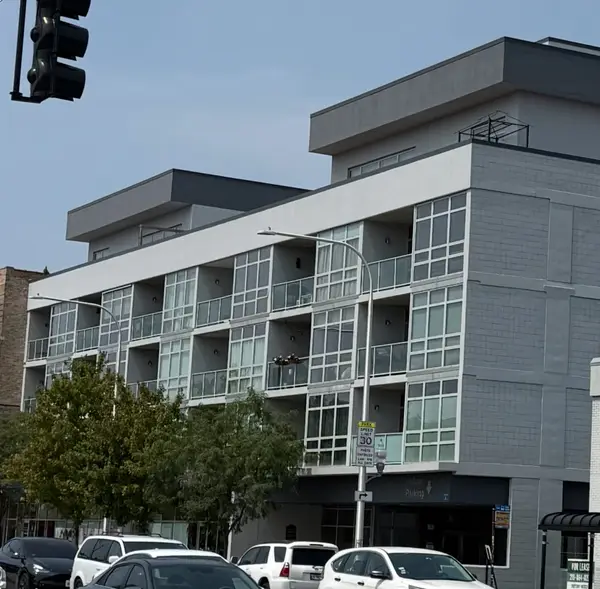 $570,000Active2 beds 2 baths1,250 sq. ft.
$570,000Active2 beds 2 baths1,250 sq. ft.1610 W Fullerton Avenue W #503, Chicago, IL 60614
MLS# 12448827Listed by: MS-R REALTY ASSOCIATES LLC - New
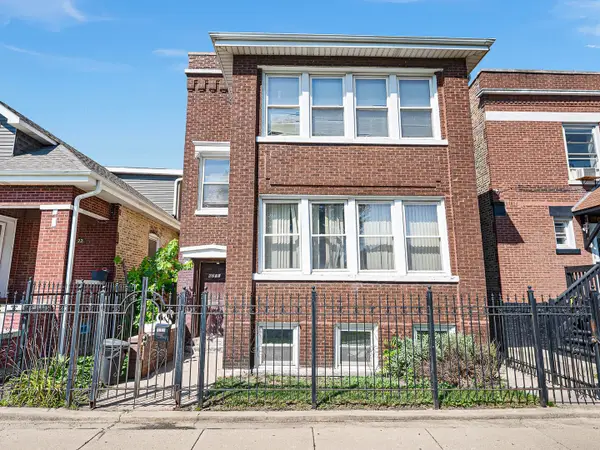 $274,900Active5 beds 3 baths
$274,900Active5 beds 3 baths6218 S Artesian Avenue, Chicago, IL 60629
MLS# 12449221Listed by: GRANDVIEW REALTY, LLC - New
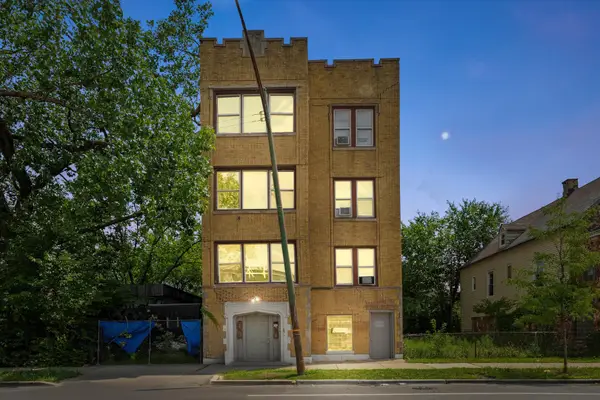 $499,999Active13 beds 4 baths
$499,999Active13 beds 4 baths1309 S Kostner Avenue, Chicago, IL 60623
MLS# 12449451Listed by: RE/MAX LOYALTY
