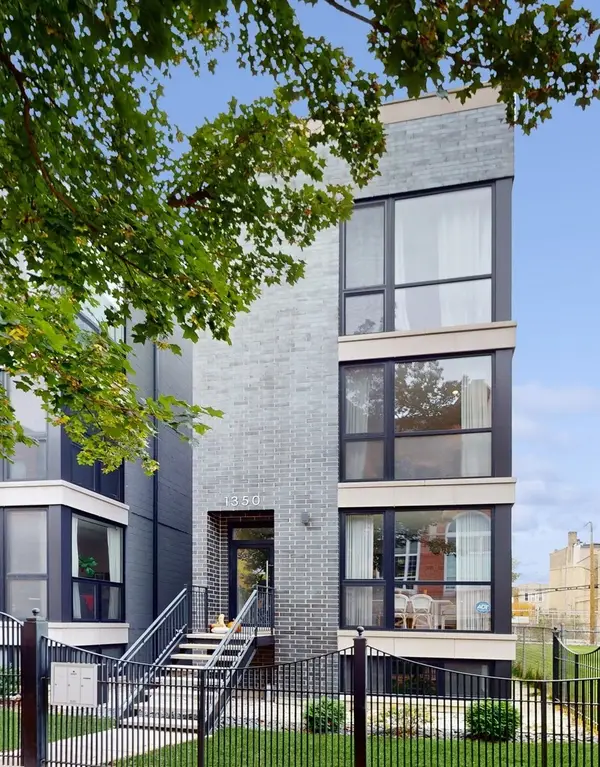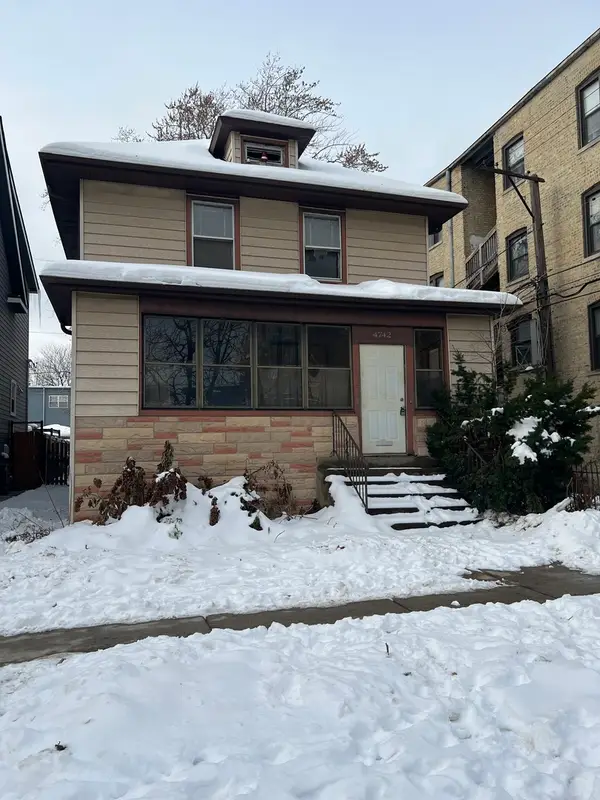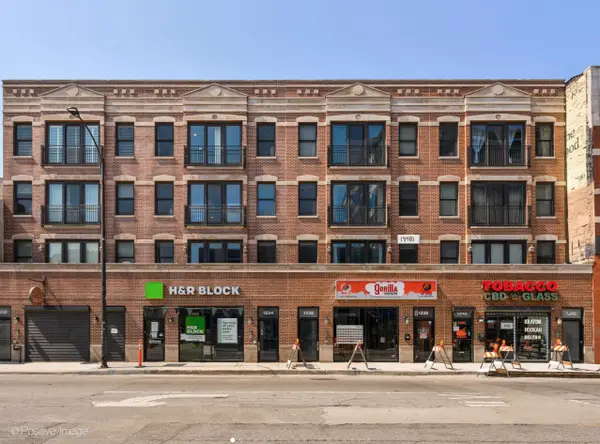5953 N Kenmore Avenue #404, Chicago, IL 60660
Local realty services provided by:Better Homes and Gardens Real Estate Connections
5953 N Kenmore Avenue #404,Chicago, IL 60660
$256,000
- 2 Beds
- 2 Baths
- - sq. ft.
- Condominium
- Sold
Listed by: linda hoffmann
Office: @properties christie's international real estate
MLS#:12499105
Source:MLSNI
Sorry, we are unable to map this address
Price summary
- Price:$256,000
- Monthly HOA dues:$450
About this home
Welcome to this sunny top-floor condo, just steps from the lakefront in vibrant Edgewater. This beautifully maintained home offers two spacious bedrooms, two full bathrooms, and a generous living and dining area with gleaming hardwood floors throughout. Enjoy the convenience of granite countertops, side-by-side in-unit laundry, and central air and heat. Easy access to additional storage located on the same level. Recent upgrades include a new HVAC system (2024) and a hot water heater installed in 2022. The building includes an elevator, secured parking that transfers with the unit $80/mo., and additional storage. Pets are warmly welcomed. Ideally located in central Edgewater, you're within walking distance of top neighborhood amenities, including: Thorndale Red Line stop, Whole Foods Market, Lane Beach and Park, Lakefront North Trailhead, Hollywood Beach, Edgewater Dog Park and easy access to Lake Shore Drive.
Contact an agent
Home facts
- Year built:1970
- Listing ID #:12499105
- Added:48 day(s) ago
- Updated:December 12, 2025 at 12:46 PM
Rooms and interior
- Bedrooms:2
- Total bathrooms:2
- Full bathrooms:2
Heating and cooling
- Cooling:Central Air
- Heating:Natural Gas
Structure and exterior
- Year built:1970
Schools
- High school:Senn High School
- Middle school:Swift Elementary School Specialt
- Elementary school:Swift Elementary School Specialt
Utilities
- Water:Public
- Sewer:Public Sewer
Finances and disclosures
- Price:$256,000
- Tax amount:$4,431 (2023)
New listings near 5953 N Kenmore Avenue #404
- New
 $69,000Active5 beds 3 baths1,489 sq. ft.
$69,000Active5 beds 3 baths1,489 sq. ft.11723 S Harvard Avenue, Chicago, IL 60628
MLS# 12527528Listed by: REAL BROKER, LLC - New
 $839,900Active3 beds 3 baths
$839,900Active3 beds 3 baths1350 N Claremont Avenue #1, Chicago, IL 60622
MLS# 12528824Listed by: COMPASS - New
 $679,000Active8 beds 4 baths
$679,000Active8 beds 4 baths822 N Lawndale Avenue, Chicago, IL 60651
MLS# 12530607Listed by: RED CARPET INVESTMENT GROUP IN - New
 $369,000Active3 beds 2 baths1,440 sq. ft.
$369,000Active3 beds 2 baths1,440 sq. ft.4742 N Sacramento Avenue, Chicago, IL 60625
MLS# 12531801Listed by: NELLY CORP REALTY - New
 $425,000Active4 beds 2 baths2,000 sq. ft.
$425,000Active4 beds 2 baths2,000 sq. ft.3328 S Damen Avenue, Chicago, IL 60608
MLS# 12531825Listed by: CENTURY 21 NEW BEGINNINGS - New
 $465,000Active4 beds 3 baths4,166 sq. ft.
$465,000Active4 beds 3 baths4,166 sq. ft.5209 S Moody Avenue, Chicago, IL 60638
MLS# 12531798Listed by: COMPASS - New
 $949,000Active4 beds 2 baths
$949,000Active4 beds 2 bathsAddress Withheld By Seller, Chicago, IL 60625
MLS# 12517467Listed by: WULF PROPERTIES REALTY CORP - Open Sun, 12 to 2pmNew
 $475,000Active2 beds 2 baths1,250 sq. ft.
$475,000Active2 beds 2 baths1,250 sq. ft.1234 N Milwaukee Avenue #3, Chicago, IL 60622
MLS# 12531762Listed by: COMPASS - New
 $549,999Active7 beds 3 baths
$549,999Active7 beds 3 baths2408 S Trumbull Avenue, Chicago, IL 60623
MLS# 12531571Listed by: LUNA REALTY GROUP - New
 $155,000Active2 beds 2 baths1,080 sq. ft.
$155,000Active2 beds 2 baths1,080 sq. ft.8500 S Wolcott Avenue, Chicago, IL 60620
MLS# 12531777Listed by: EXP REALTY
