6 E Monroe Street #500, Chicago, IL 60603
Local realty services provided by:Better Homes and Gardens Real Estate Connections
6 E Monroe Street #500,Chicago, IL 60603
$750,000
- 2 Beds
- 2 Baths
- 3,000 sq. ft.
- Condominium
- Active
Listed by: elizabeth mcmanus
Office: baird & warner
MLS#:12364583
Source:MLSNI
Price summary
- Price:$750,000
- Price per sq. ft.:$250
- Monthly HOA dues:$2,538
About this home
Don't miss this phenomenal opportunity to own a full floor in the Mentor Building, an architectural masterpiece designed by Howard Van Doren Shaw in 1906. Enter this beautifully designed space through the large entry foyer accessed by elevator with private key code. This unique home is comprised of the owner's residence and private business enterprise and zoned for both residential and commercial. The gorgeous Master Bedroom features a custom built-in media center and large walk-in closet with "his and her" storage and a window providing natural light. A wall of south facing windows floods the room with sunlight while french doors lead to your discreet private balcony, offering the perfect quiet retreat for morning coffee or a glass of wine @ sunset. The Master Bath features luxury finishes with custom tile work, quartzite counter and shower surround, an extra wide shower with dual spray, built-in bench and river rock basin beautifully complemented by custom cabinetry. The 2nd bedroom is accessed off the LR through frosted glass french doors affording privacy and flexibility for a den or overflow entertaining space. Kitchen highlights include stainless steel appliances and marble counters with undermount dbl sink, 5 burner gas stove, new refrigerator and a generous island ideal for entertaining or casual dining with its classic cabinetry and stunning glass pendants. The 2nd bath is accessed off the hallway and was completely renovated 2 yrs ago with new shower, sink, mirrors, cabinets and washer/dryer. Building amenities include a fitness room with all new machines, rooftop terrace with partial lakeview, bike room and storage. Gorgeous SW light from 14 windows floods this full floor unit with high ceilings in a spectacular location close to the lakefront, Orchestra Hall, Millennium Park, The Art Institute, Buckingham Fountain and the Theater District.
Contact an agent
Home facts
- Year built:1906
- Listing ID #:12364583
- Added:139 day(s) ago
- Updated:November 11, 2025 at 12:01 PM
Rooms and interior
- Bedrooms:2
- Total bathrooms:2
- Full bathrooms:2
- Living area:3,000 sq. ft.
Heating and cooling
- Cooling:Central Air
- Heating:Natural Gas, Sep Heating Systems - 2+
Structure and exterior
- Year built:1906
- Building area:3,000 sq. ft.
Schools
- High school:Phillips Academy High School
- Middle school:South Loop Elementary School
- Elementary school:South Loop Elementary School
Utilities
- Water:Lake Michigan
- Sewer:Public Sewer
Finances and disclosures
- Price:$750,000
- Price per sq. ft.:$250
- Tax amount:$15,427 (2023)
New listings near 6 E Monroe Street #500
- New
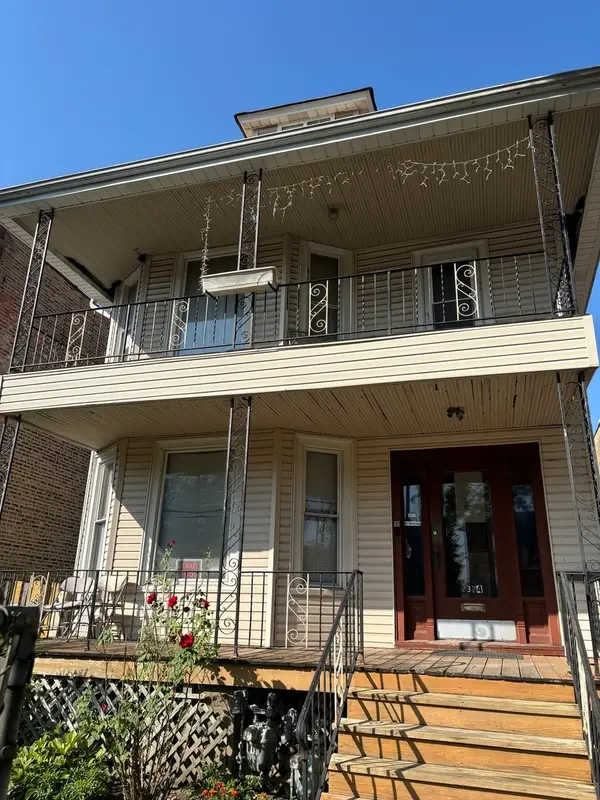 $349,999Active9 beds 5 baths
$349,999Active9 beds 5 baths2324 N Kostner Avenue, Chicago, IL 60639
MLS# 12515385Listed by: GOLDEN CITY REALTY, INC. - Open Wed, 11am to 1pmNew
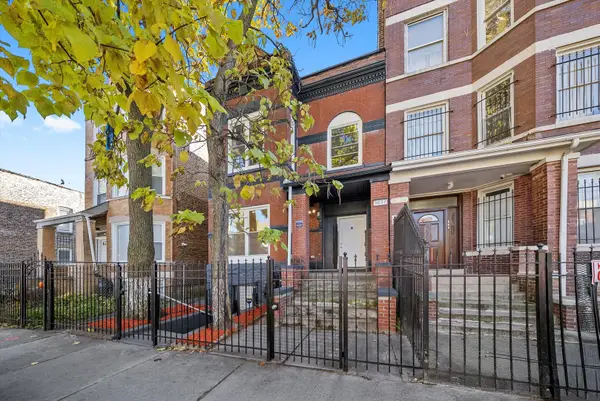 $499,000Active8 beds 3 baths
$499,000Active8 beds 3 baths3037 W Lexington Street, Chicago, IL 60612
MLS# 12497730Listed by: MPOWER RESIDENTIAL BROKERAGE LLC - New
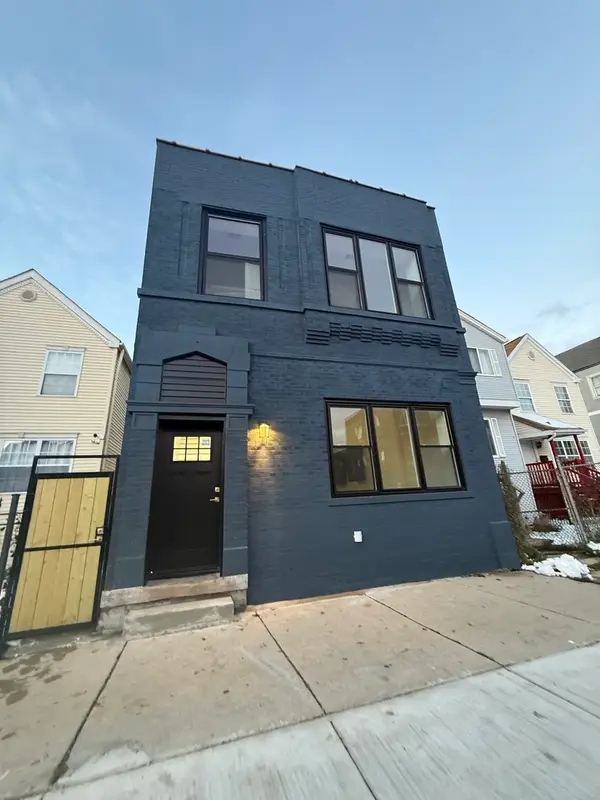 $474,900Active4 beds 3 baths
$474,900Active4 beds 3 baths1818 W 46th Street, Chicago, IL 60609
MLS# 12499223Listed by: REALTY OF AMERICA, LLC - New
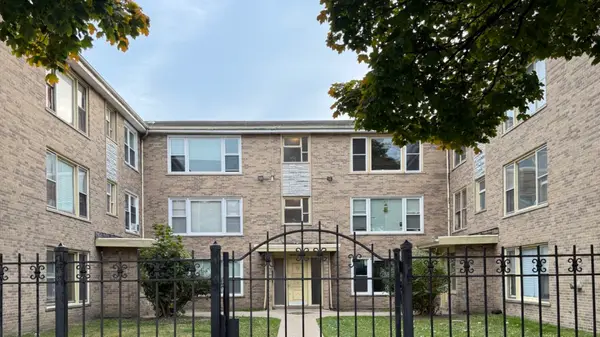 $79,900Active2 beds 1 baths900 sq. ft.
$79,900Active2 beds 1 baths900 sq. ft.7907 S Ellis Avenue #3, Chicago, IL 60619
MLS# 12514686Listed by: HRM COMMERCIAL, LLC - New
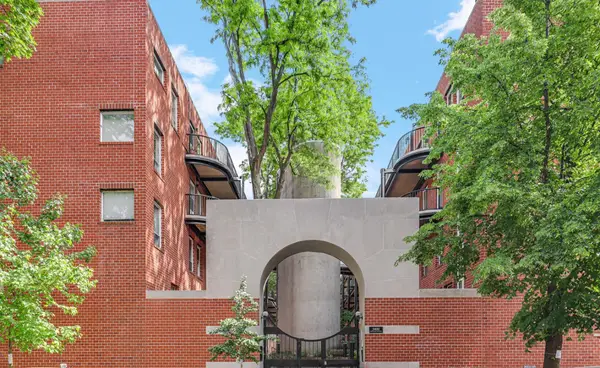 $540,000Active4 beds 3 baths2,700 sq. ft.
$540,000Active4 beds 3 baths2,700 sq. ft.5400 S Hyde Park Boulevard #2C, Chicago, IL 60615
MLS# 12515300Listed by: JAMESON SOTHEBY'S INTL REALTY - New
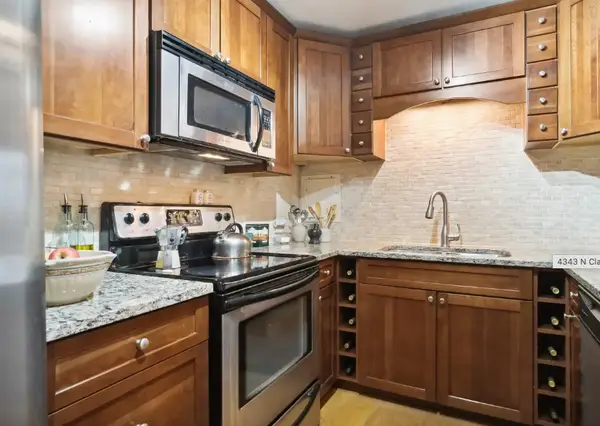 $305,000Active2 beds 2 baths990 sq. ft.
$305,000Active2 beds 2 baths990 sq. ft.4343 N Clarendon Avenue #402, Chicago, IL 60613
MLS# 12515362Listed by: 33 REALTY - New
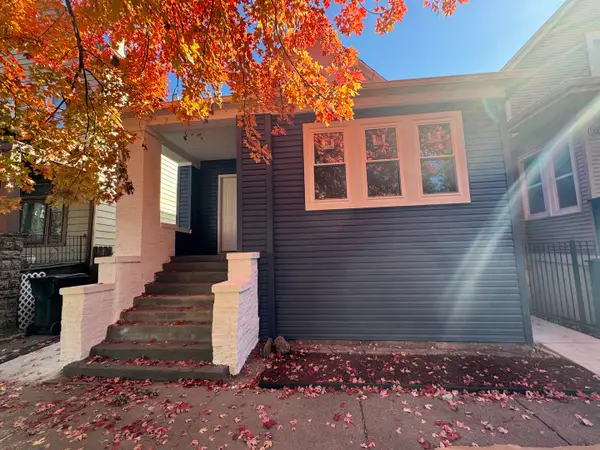 $274,500Active4 beds 2 baths1,600 sq. ft.
$274,500Active4 beds 2 baths1,600 sq. ft.11333 S Edbrooke Avenue, Chicago, IL 60628
MLS# 12510386Listed by: B & B REALTY INC - New
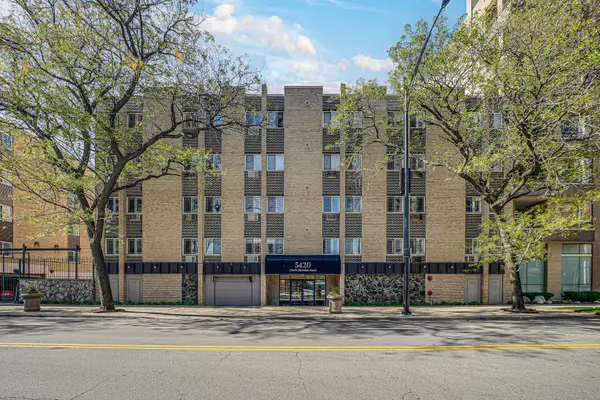 $260,000Active2 beds 2 baths1,000 sq. ft.
$260,000Active2 beds 2 baths1,000 sq. ft.Address Withheld By Seller, Chicago, IL 60640
MLS# 12509320Listed by: KELLER WILLIAMS PREFERRED RLTY - New
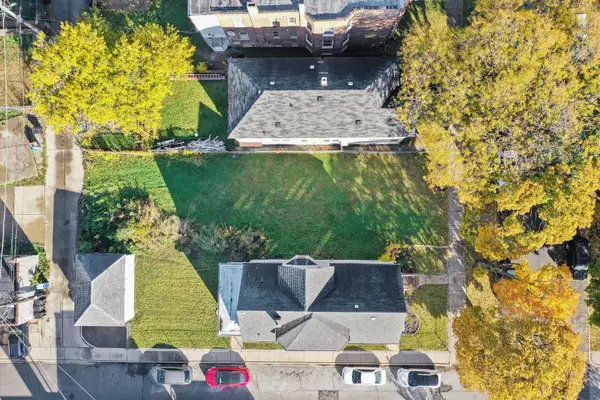 $25,000Active0.1 Acres
$25,000Active0.1 Acres11442 S Prairie Avenue, Chicago, IL 60628
MLS# 12511588Listed by: RE/MAX 10 - New
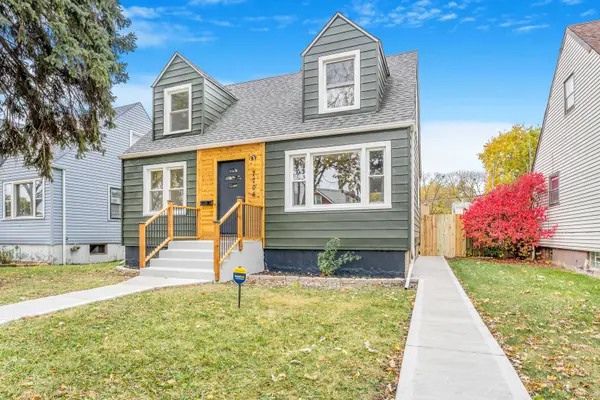 $330,000Active4 beds 2 baths1,165 sq. ft.
$330,000Active4 beds 2 baths1,165 sq. ft.7704 S Homan Avenue, Chicago, IL 60652
MLS# 12515318Listed by: UNITED REAL ESTATE-CHICAGO
