6 N Carpenter Street #5B, Chicago, IL 60607
Local realty services provided by:Better Homes and Gardens Real Estate Connections
6 N Carpenter Street #5B,Chicago, IL 60607
$3,100,000
- 5 Beds
- 5 Baths
- 3,767 sq. ft.
- Condominium
- Active
Listed by: craig faust
Office: @properties christie's international real estate
MLS#:12479577
Source:MLSNI
Price summary
- Price:$3,100,000
- Price per sq. ft.:$822.94
- Monthly HOA dues:$1,025
About this home
Style, Substance, & Location offered in this enormous light filled 1/2 floor residence. Stunning skyline views and 2 huge, covered terraces. Residence 5B is a thoughtfully upgraded home with private elevator entry, 5 large suites (3 ensuite baths and 2 with shared jack & jill bath), 2 distinct offices, large family room, separate library area, massive living/dining/kitchen great room all sharing floor to ceiling skyline facing glass. Covered 500 SF terrace (17ft x 30ft) to double your entertainment space all with an incredible view of Willis Tower. Fully appointed kitchen with top-of-the-line appliances and cabinetry. Primary suite with 2 walk-in closets and incredible spa appointed bath. A quiet retreat terrace off the primary suit. Dual HVAC systems offering efficient and balanced climate. Fully appointed with window treatments, timeless wallpaper, integrated sound system, and custom closets throughout the home. This home provides the space and livability of a single-family home in a single-level condo in the most vibrant neighborhood in the city known for its incredible schools, vibrant living, and access to downtown.
Contact an agent
Home facts
- Year built:2023
- Listing ID #:12479577
- Added:47 day(s) ago
- Updated:November 17, 2025 at 10:44 PM
Rooms and interior
- Bedrooms:5
- Total bathrooms:5
- Full bathrooms:4
- Half bathrooms:1
- Living area:3,767 sq. ft.
Heating and cooling
- Cooling:Central Air
- Heating:Natural Gas
Structure and exterior
- Year built:2023
- Building area:3,767 sq. ft.
Schools
- High school:Wells Community Academy Senior H
- Middle school:Skinner Elementary School
- Elementary school:Skinner Elementary School
Utilities
- Water:Lake Michigan, Public
- Sewer:Public Sewer
Finances and disclosures
- Price:$3,100,000
- Price per sq. ft.:$822.94
- Tax amount:$58,343 (2024)
New listings near 6 N Carpenter Street #5B
- New
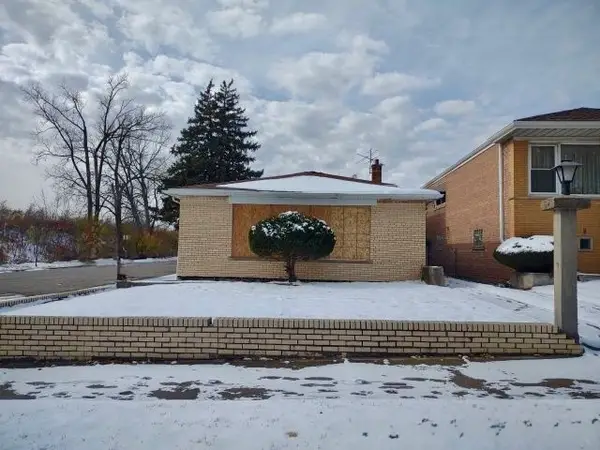 $159,900Active3 beds 3 baths1,235 sq. ft.
$159,900Active3 beds 3 baths1,235 sq. ft.9356 S Oglesby Avenue, Chicago, IL 60617
MLS# 12516462Listed by: GENSTONE REALTY - New
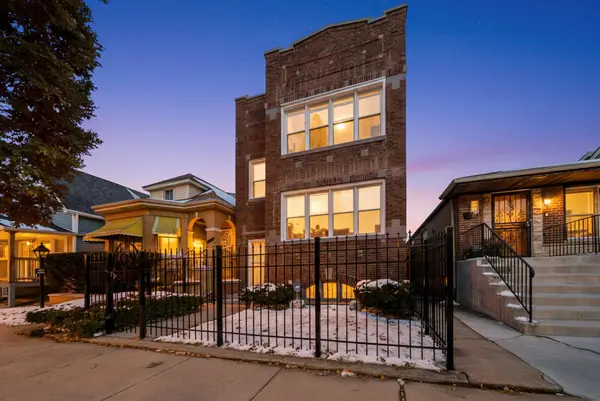 $429,999Active6 beds 2 baths
$429,999Active6 beds 2 baths8331 S Morgan Street, Chicago, IL 60620
MLS# 12517364Listed by: RE/MAX MI CASA - New
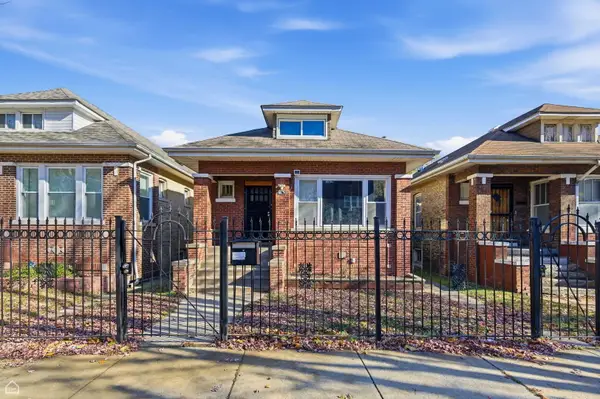 $165,000Active3 beds 1 baths
$165,000Active3 beds 1 baths8111 S Manistee Avenue, Chicago, IL 60617
MLS# 12517533Listed by: NORTH CLYBOURN GROUP, INC. - New
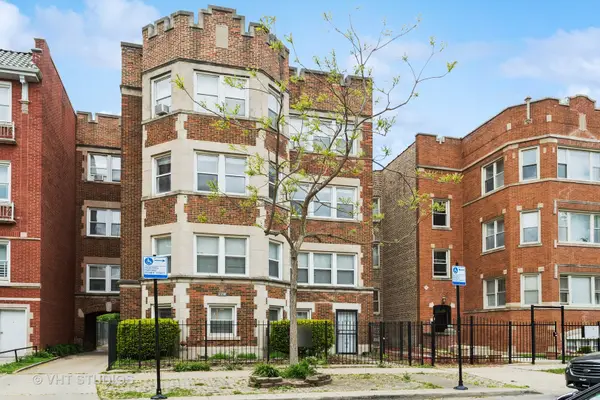 $550,000Active11 beds 7 baths
$550,000Active11 beds 7 bathsAddress Withheld By Seller, Chicago, IL 60649
MLS# 12517838Listed by: COMPASS - New
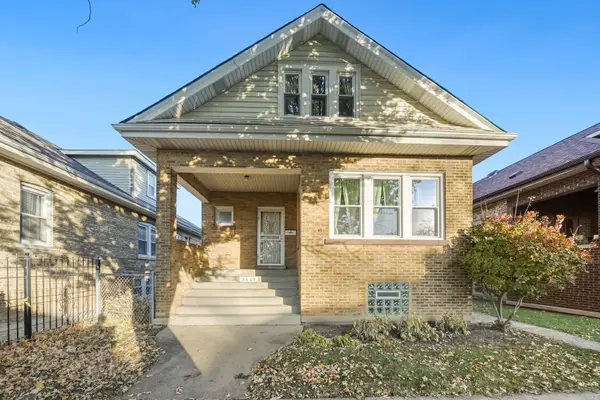 $459,500Active6 beds 3 baths1,793 sq. ft.
$459,500Active6 beds 3 baths1,793 sq. ft.3449 N Lavergne Avenue, Chicago, IL 60641
MLS# 12518472Listed by: RE/MAX 10 LINCOLN PARK - New
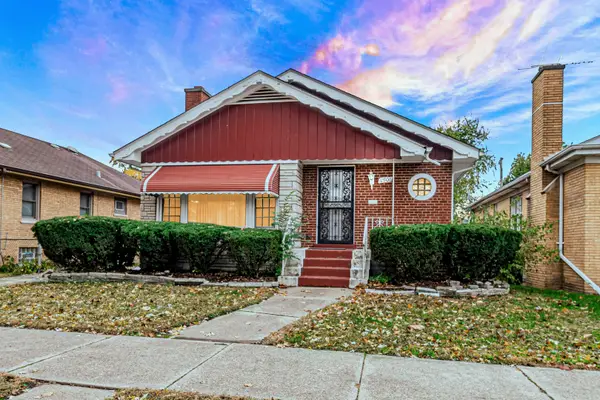 $240,000Active3 beds 2 baths1,700 sq. ft.
$240,000Active3 beds 2 baths1,700 sq. ft.10906 S Wallace Street, Chicago, IL 60628
MLS# 12518965Listed by: REAL PEOPLE REALTY - New
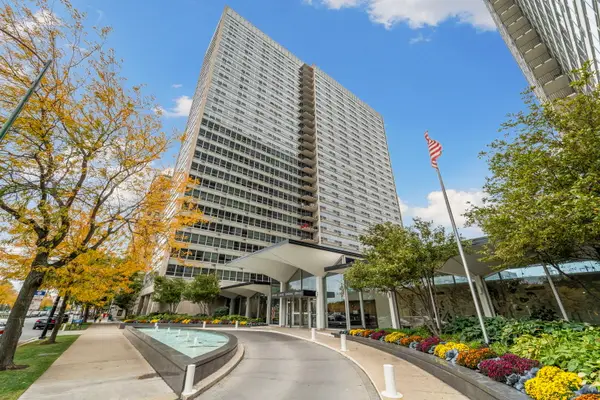 $240,000Active1 beds 1 baths
$240,000Active1 beds 1 baths3550 N Lake Shore Drive #908, Chicago, IL 60657
MLS# 12519385Listed by: @PROPERTIES CHRISTIE'S INTERNATIONAL REAL ESTATE - New
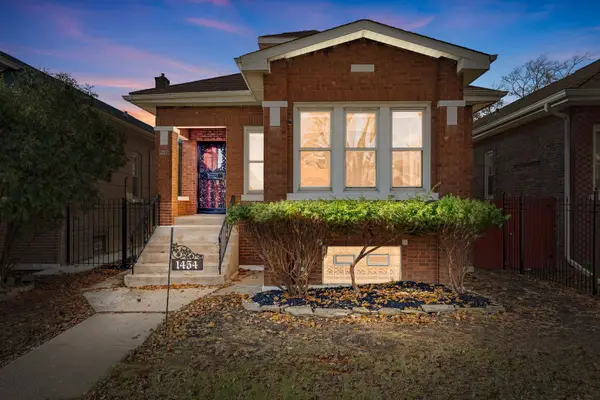 $374,900Active5 beds 2 baths2,013 sq. ft.
$374,900Active5 beds 2 baths2,013 sq. ft.1454 N Mayfield Avenue, Chicago, IL 60651
MLS# 12519456Listed by: COLDWELL BANKER REALTY - New
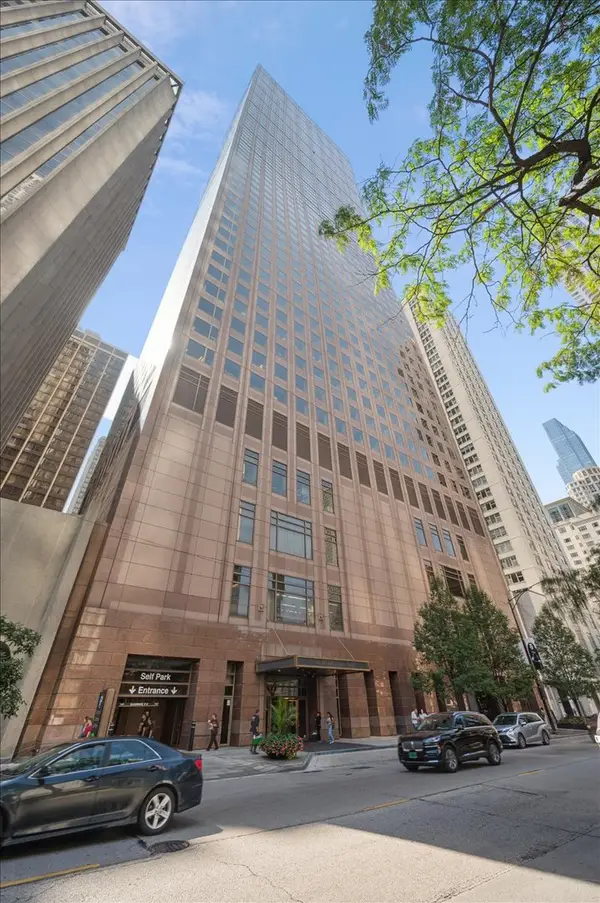 $549,000Active1 beds 2 baths1,456 sq. ft.
$549,000Active1 beds 2 baths1,456 sq. ft.161 E Chicago Avenue #56H, Chicago, IL 60611
MLS# 12519485Listed by: BERKSHIRE HATHAWAY HOMESERVICES CHICAGO 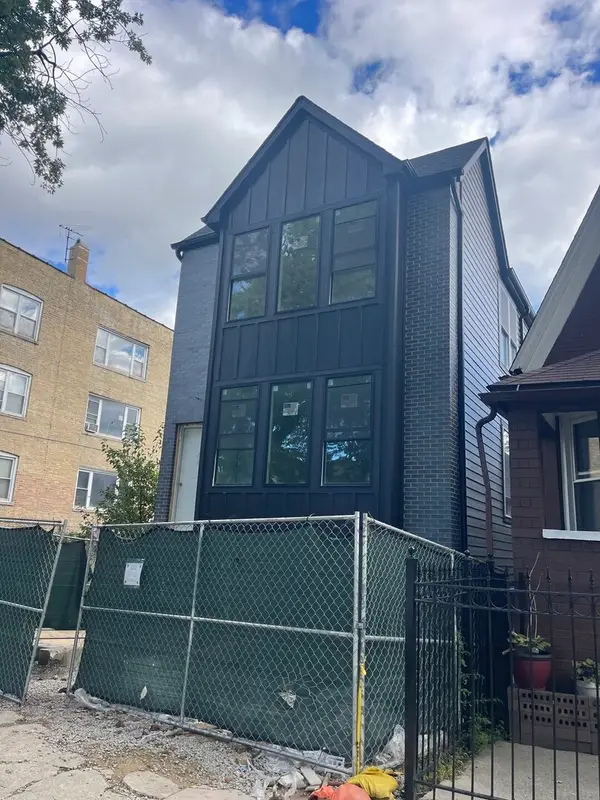 $719,000Pending9 beds 6 baths
$719,000Pending9 beds 6 baths538 N Lawndale Avenue, Chicago, IL 60624
MLS# 12519429Listed by: DWELL
