6 S Laflin Street #110S, Chicago, IL 60607
Local realty services provided by:Better Homes and Gardens Real Estate Star Homes
6 S Laflin Street #110S,Chicago, IL 60607
$295,000
- 1 Beds
- 2 Baths
- 950 sq. ft.
- Condominium
- Pending
Listed by:myles o'brien
Office:@properties christie's international real estate
MLS#:12425837
Source:MLSNI
Price summary
- Price:$295,000
- Price per sq. ft.:$310.53
- Monthly HOA dues:$655
About this home
A bright two-story oasis in the West Loop. 20ft floor-to-ceiling windows and a private entrance allow the unit to live with volume and space rarely found in 1-bedroom condos. The building is renter-friendly in a highly desirable location, making it great for an owner-occupant or investment property. The open first floor offers endless creative possibilities for living, dining, and entertaining. Featuring a half bathroom, cozy gas fireplace, and full appliance kitchen. Upstairs offers privacy and features a full bath and a bedroom that can fit a king-size bed and walk-in closet with plenty of storage. Two deeded parking spaces are included in the price! Valued at 25k each and can easily be rented for additional income. The building is staffed, pet-friendly, and incredibly accommodating. All of this is within walking distance to Chicago's premier venues, including Epiphany Arts Center, The Loyalist, Good Night John Boy, Randolph Street Market, and so much more. Experience the best Chicago urban life has to offer in a unique, modern, open, living space.
Contact an agent
Home facts
- Year built:2003
- Listing ID #:12425837
- Added:65 day(s) ago
- Updated:September 25, 2025 at 01:28 PM
Rooms and interior
- Bedrooms:1
- Total bathrooms:2
- Full bathrooms:1
- Half bathrooms:1
- Living area:950 sq. ft.
Heating and cooling
- Cooling:Central Air
- Heating:Electric, Natural Gas
Structure and exterior
- Year built:2003
- Building area:950 sq. ft.
Schools
- High school:Wells Community Academy Senior H
Utilities
- Water:Public
- Sewer:Public Sewer
Finances and disclosures
- Price:$295,000
- Price per sq. ft.:$310.53
- Tax amount:$8,972 (2022)
New listings near 6 S Laflin Street #110S
 $915,000Pending3 beds 3 baths
$915,000Pending3 beds 3 baths2717 N Lehmann Court #16, Chicago, IL 60614
MLS# 12464398Listed by: BAIRD & WARNER- New
 $1,500,000Active7 beds 4 baths
$1,500,000Active7 beds 4 baths3760 N Wayne Avenue, Chicago, IL 60613
MLS# 12477908Listed by: @PROPERTIES CHRISTIE'S INTERNATIONAL REAL ESTATE - New
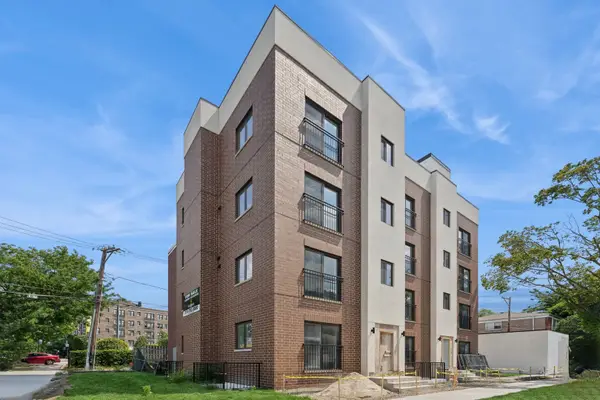 $475,000Active3 beds 3 baths1,200 sq. ft.
$475,000Active3 beds 3 baths1,200 sq. ft.6753 N Hermitage Avenue #3B, Chicago, IL 60626
MLS# 12478158Listed by: JAMESON SOTHEBY'S INTL REALTY - New
 $385,000Active2 beds 1 baths800 sq. ft.
$385,000Active2 beds 1 baths800 sq. ft.6755 N Hermitage Avenue #2, Chicago, IL 60626
MLS# 12478490Listed by: JAMESON SOTHEBY'S INTL REALTY - Open Fri, 2 to 3:30pmNew
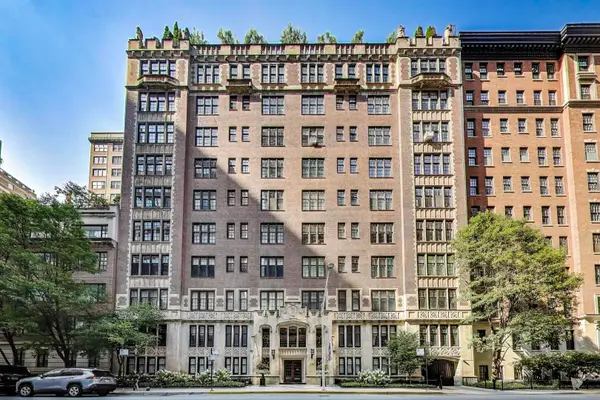 $1,290,000Active4 beds 4 baths3,040 sq. ft.
$1,290,000Active4 beds 4 baths3,040 sq. ft.220 E Walton Place #5E, Chicago, IL 60611
MLS# 12479625Listed by: @PROPERTIES CHRISTIE'S INTERNATIONAL REAL ESTATE - New
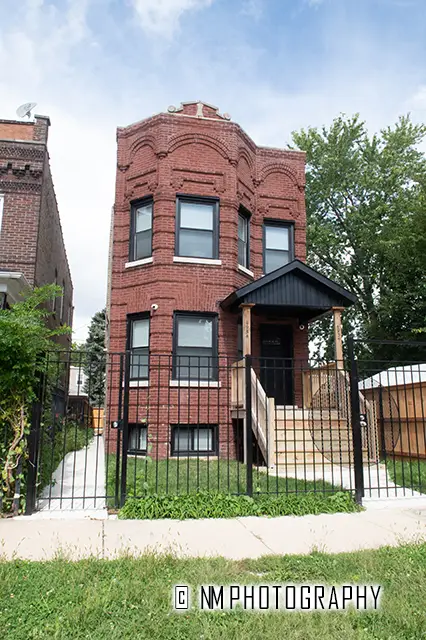 $550,000Active4 beds 3 baths
$550,000Active4 beds 3 baths4954 W Huron Street, Chicago, IL 60644
MLS# 12480256Listed by: CLASSIC REALTY GROUP PRESTIGE - Open Sun, 11am to 12:30pmNew
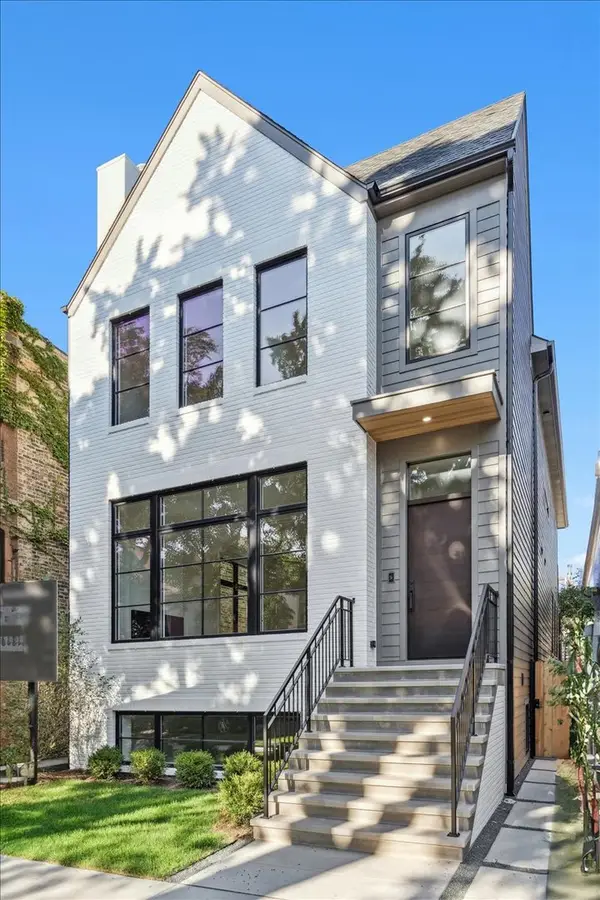 $2,649,000Active6 beds 6 baths4,900 sq. ft.
$2,649,000Active6 beds 6 baths4,900 sq. ft.3846 N Bell Avenue, Chicago, IL 60618
MLS# 12480801Listed by: COMPASS - New
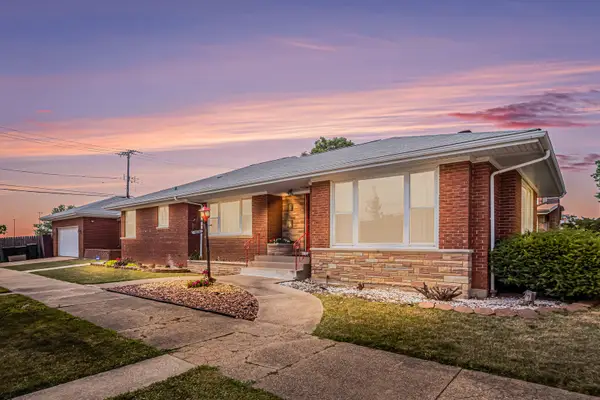 $365,000Active2 beds 3 baths1,727 sq. ft.
$365,000Active2 beds 3 baths1,727 sq. ft.9358 S Claremont Avenue, Chicago, IL 60643
MLS# 12480840Listed by: BERKSHIRE HATHAWAY HOMESERVICES CHICAGO - New
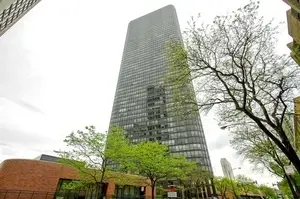 $264,900Active2 beds 2 baths1,200 sq. ft.
$264,900Active2 beds 2 baths1,200 sq. ft.5415 N Sheridan Road #711, Chicago, IL 60640
MLS# 12480891Listed by: DRALYUK REAL ESTATE INC. - New
 $475,000Active3 beds 3 baths1,350 sq. ft.
$475,000Active3 beds 3 baths1,350 sq. ft.6755 N Hermitage Avenue #1, Chicago, IL 60626
MLS# 12480957Listed by: JAMESON SOTHEBY'S INTL REALTY
