600 N Lake Shore Drive #3605, Chicago, IL 60611
Local realty services provided by:Better Homes and Gardens Real Estate Star Homes
600 N Lake Shore Drive #3605,Chicago, IL 60611
$1,700,000
- 3 Beds
- 3 Baths
- 2,540 sq. ft.
- Condominium
- Pending
Listed by: sharon o'hara, ann caron
Office: @properties christie's international real estate
MLS#:12469261
Source:MLSNI
Price summary
- Price:$1,700,000
- Price per sq. ft.:$669.29
- Monthly HOA dues:$1,883
About this home
ONE OF THE BEST VIEWS IN CHICAGO - NE corner residence at 600 N. Lake Shore Drive offers sweeping, unobstructed views of Lake Michigan, Navy Pier, Ohio Street Beach, and the skyline. At over 2,500 sq. ft., this spacious 3 bed 3 1/2 bath home is move-in ready and perfectly positioned above it all, clearing surrounding buildings for postcard-perfect views from every room and your private balcony. Significant updates include Lutron motorized shades, custom wall treatments, built-ins and closets throughout, newer washer/dryer, and electric fireplaces in both the living room and primary suite. The reimagined kitchen is designed for both everyday living and entertaining, with abundant cabinetry, granite countertops, and high-end appliances-Bosch refrigerator and microwave, Fisher Paykel dishwasher, and GE Profile double ovens and cooktop. A wet bar elevates the space with quartz countertops, custom shelving with integrated lighting, a glass backsplash, and a beverage refrigerator. A rare opportunity to secure one of the city's premier views at an unmatched value. 2 parking spots available at $50k each. 600 Lake Shore Drive is a premier building featuring an elegant lobby and full-service 24-hour door staff. Residents enjoy multiple terraces with panoramic city and lake views, outdoor grills, firepits, and lounge areas, plus community rooms with full kitchens, and a golf simulator coming soon. All of this is steps from Ohio Street Beach, the lakefront path, Northwestern hospital, world-class dining, and the Magnificent Mile!
Contact an agent
Home facts
- Year built:2009
- Listing ID #:12469261
- Added:104 day(s) ago
- Updated:January 03, 2026 at 08:59 AM
Rooms and interior
- Bedrooms:3
- Total bathrooms:3
- Full bathrooms:2
- Half bathrooms:1
- Living area:2,540 sq. ft.
Heating and cooling
- Cooling:Central Air
- Heating:Forced Air, Natural Gas
Structure and exterior
- Year built:2009
- Building area:2,540 sq. ft.
Schools
- High school:Wells Community Academy Senior H
- Middle school:Ogden Elementary
- Elementary school:Ogden Elementary
Utilities
- Water:Public
- Sewer:Public Sewer
Finances and disclosures
- Price:$1,700,000
- Price per sq. ft.:$669.29
- Tax amount:$26,281 (2023)
New listings near 600 N Lake Shore Drive #3605
- New
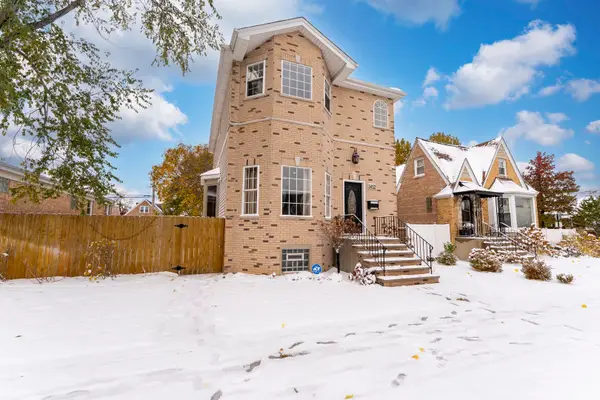 $790,000Active3 beds 4 baths
$790,000Active3 beds 4 baths3452 N Newcastle Avenue, Chicago, IL 60634
MLS# 12517005Listed by: SMART HOME REALTY - New
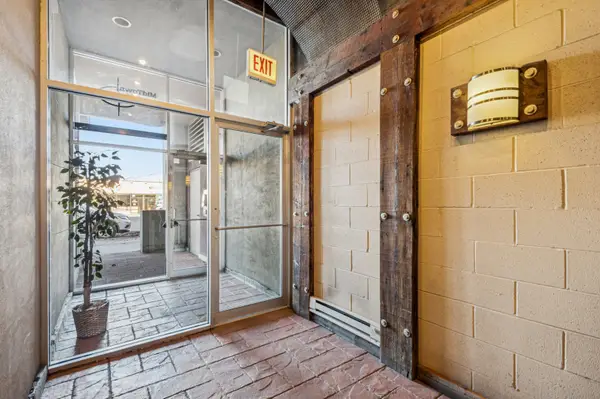 $379,000Active2 beds 2 baths1,200 sq. ft.
$379,000Active2 beds 2 baths1,200 sq. ft.2356 N Elston Avenue #205, Chicago, IL 60614
MLS# 12539112Listed by: BAIRD & WARNER - New
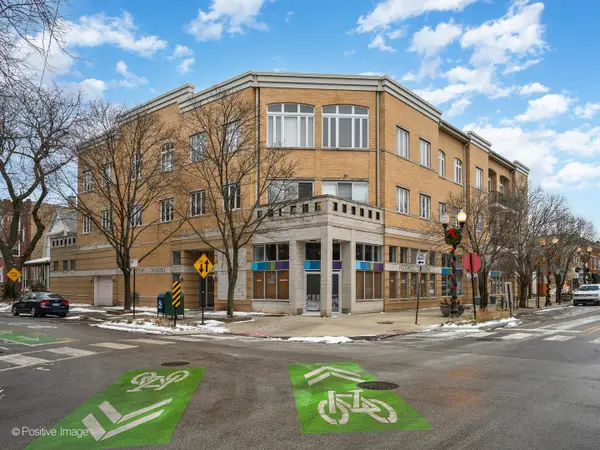 $460,000Active2 beds 2 baths
$460,000Active2 beds 2 baths2555 W Leland Avenue #204, Chicago, IL 60625
MLS# 12539671Listed by: FULTON GRACE REALTY - New
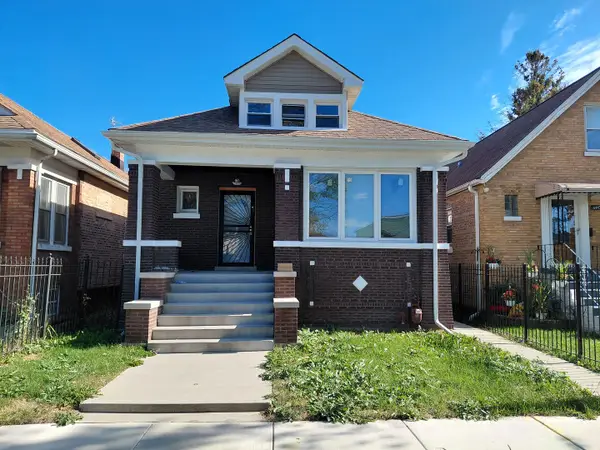 $384,900Active5 beds 2 baths1,415 sq. ft.
$384,900Active5 beds 2 baths1,415 sq. ft.6441 S Campbell Avenue, Chicago, IL 60629
MLS# 12539720Listed by: INTELLECTUAL REAL ESTATE SERVICES AND INVESTMENTS - New
 $904,900Active3 beds 4 baths3,000 sq. ft.
$904,900Active3 beds 4 baths3,000 sq. ft.1310 N Ritchie Court #24BC, Chicago, IL 60610
MLS# 12516309Listed by: @PROPERTIES CHRISTIE'S INTERNATIONAL REAL ESTATE - New
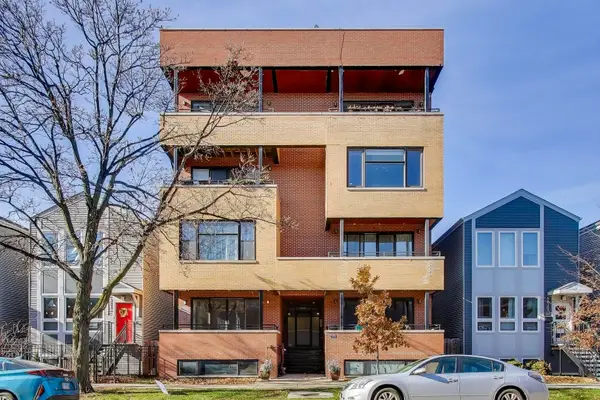 $499,000Active4 beds 3 baths2,600 sq. ft.
$499,000Active4 beds 3 baths2,600 sq. ft.1920 N Springfield Avenue #1S, Chicago, IL 60647
MLS# 12539553Listed by: BERKSHIRE HATHAWAY HOMESERVICES STARCK REAL ESTATE - New
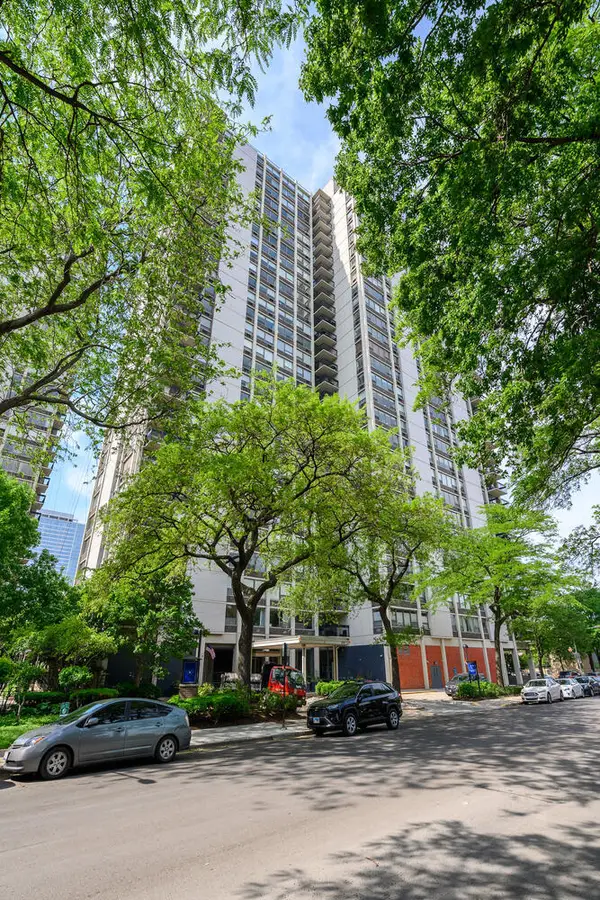 $319,900Active1 beds 1 baths
$319,900Active1 beds 1 baths1360 N Sandburg Terrace #1807C, Chicago, IL 60610
MLS# 12539664Listed by: @PROPERTIES CHRISTIE'S INTERNATIONAL REAL ESTATE - New
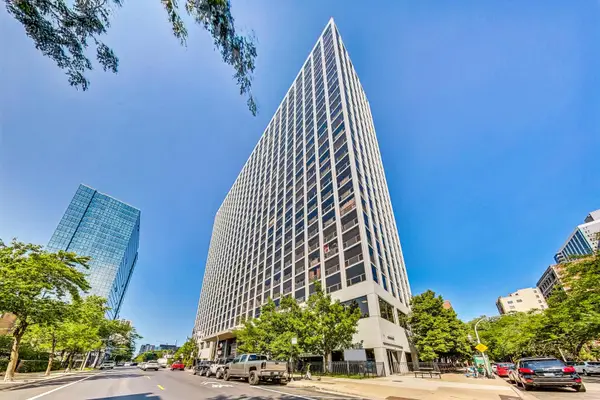 $309,000Active2 beds 2 baths1,050 sq. ft.
$309,000Active2 beds 2 baths1,050 sq. ft.4343 N Clarendon Avenue #2717, Chicago, IL 60613
MLS# 12539684Listed by: PICHE PARTNERS - New
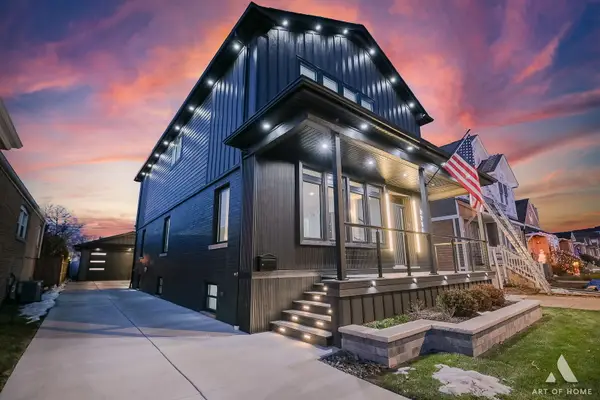 $899,900Active4 beds 4 baths3,558 sq. ft.
$899,900Active4 beds 4 baths3,558 sq. ft.3710 W 113th Street, Chicago, IL 60655
MLS# 12523533Listed by: RE/MAX 10 - New
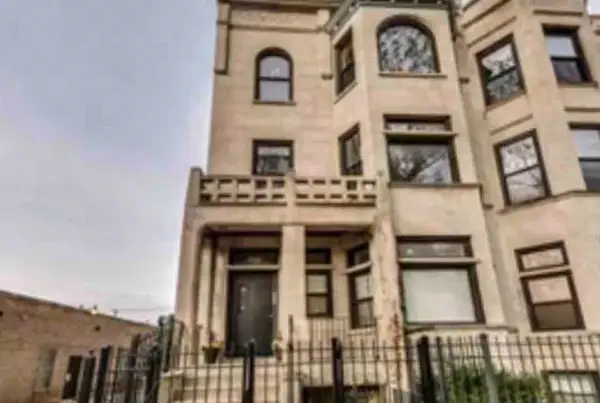 $199,999Active3 beds 2 baths1,800 sq. ft.
$199,999Active3 beds 2 baths1,800 sq. ft.4148 S King Drive #G3, Chicago, IL 60653
MLS# 12530413Listed by: BERG PROPERTIES
