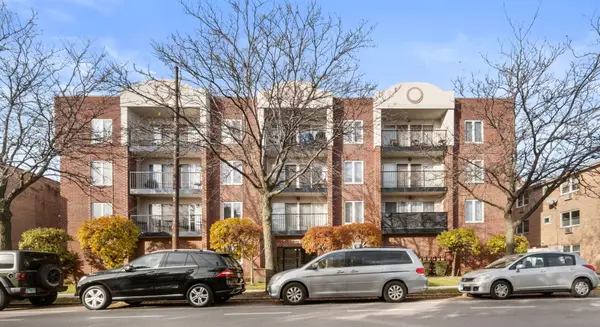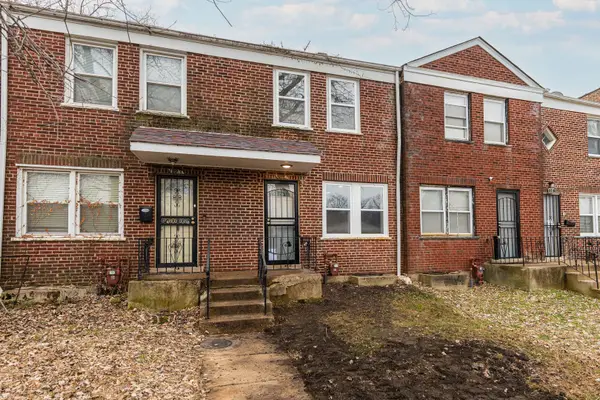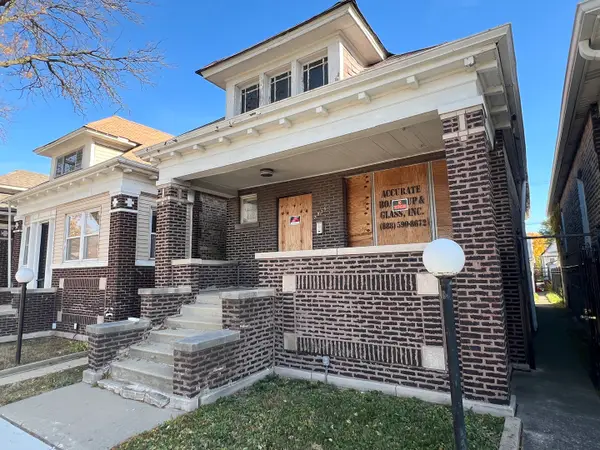600 N Lake Shore Drive #4209, Chicago, IL 60611
Local realty services provided by:Better Homes and Gardens Real Estate Connections
600 N Lake Shore Drive #4209,Chicago, IL 60611
$599,900
- 2 Beds
- 2 Baths
- 1,290 sq. ft.
- Condominium
- Active
Listed by: david jaffe
Office: @properties christies international real estate
MLS#:12510780
Source:MLSNI
Price summary
- Price:$599,900
- Price per sq. ft.:$465.04
- Monthly HOA dues:$1,074
About this home
Experience the pinnacle of Chicago lakefront living at 600 Lake Shore Drive, one of Streeterville's most prestigious addresses. This 42nd floor corner residence offers sweeping views of Lake Michigan and the iconic skyline, with the lakefront trail, beach, & Navy Pier just steps away. Inside, the home is beautifully appointed with sophisticated designer finishes, high ceilings, expansive windows, and spectacular balcony. The open concept chef's kitchen features custom cherry cabinetry, granite countertops, and stainless-steel appliances. Refinished hardwood floors, plush bedroom carpeting, upgrade tile baths, and in-unit laundry add both elegance and convenience, while generous closets provide excellent storage. Residents of this premier building enjoy world-class amenities, including a newly renovated fitness center, and a sensational rooftop deck with spectacular lake views. The spacious lobby with attentive 24-hour door staff offer exceptional services. This is a rare opportunity to own a refined lakefront retreat in one of Chicago's most sought-after luxury residences. Home conveniently located close to upscale shops, 5-star restaurants, and vibrant city nightlife. Premium heated garage parking on level 3M sold separately for $50,000. A sensational residence to call home.
Contact an agent
Home facts
- Year built:2008
- Listing ID #:12510780
- Added:137 day(s) ago
- Updated:January 10, 2026 at 09:42 PM
Rooms and interior
- Bedrooms:2
- Total bathrooms:2
- Full bathrooms:2
- Living area:1,290 sq. ft.
Heating and cooling
- Cooling:Central Air, Zoned
- Heating:Individual Room Controls, Zoned
Structure and exterior
- Year built:2008
- Building area:1,290 sq. ft.
Schools
- High school:Wells Community Academy Senior H
- Middle school:Ogden International
- Elementary school:Ogden International
Utilities
- Water:Lake Michigan
- Sewer:Public Sewer
Finances and disclosures
- Price:$599,900
- Price per sq. ft.:$465.04
- Tax amount:$12,563 (2024)
New listings near 600 N Lake Shore Drive #4209
 $975,000Pending3 beds 2 baths1,550 sq. ft.
$975,000Pending3 beds 2 baths1,550 sq. ft.211 N Harbor Drive #1909, Chicago, IL 60601
MLS# 12540866Listed by: JAMESON SOTHEBY'S INTL REALTY $275,000Pending2 beds 2 baths1,200 sq. ft.
$275,000Pending2 beds 2 baths1,200 sq. ft.5840 W Lawrence Avenue #405, Chicago, IL 60630
MLS# 12541716Listed by: EXP REALTY- Open Sat, 11am to 1pm
 $325,000Pending3 beds 2 baths1,300 sq. ft.
$325,000Pending3 beds 2 baths1,300 sq. ft.3051 N Harlem Avenue #3N, Chicago, IL 60634
MLS# 12540778Listed by: @PROPERTIES CHRISTIES INTERNATIONAL REAL ESTATE - New
 $465,000Active2 beds 2 baths1,253 sq. ft.
$465,000Active2 beds 2 baths1,253 sq. ft.660 W Wayman Street #501, Chicago, IL 60661
MLS# 12544567Listed by: CENTURY 21 CIRCLE - New
 $429,000Active4 beds 2 baths
$429,000Active4 beds 2 baths2731 S Whipple Street, Chicago, IL 60623
MLS# 12544832Listed by: COLDWELL BANKER REALTY - New
 $275,000Active5 beds 3 baths
$275,000Active5 beds 3 bathsAddress Withheld By Seller, Chicago, IL 60639
MLS# 12529021Listed by: CHARLES RUTENBERG REALTY - New
 $169,900Active3 beds 2 baths1,019 sq. ft.
$169,900Active3 beds 2 baths1,019 sq. ft.1121 E 82nd Place, Chicago, IL 60619
MLS# 12544624Listed by: EXECUTIVE REALTY GROUP LLC  $200,000Pending5 beds 3 baths
$200,000Pending5 beds 3 bathsAddress Withheld By Seller, Chicago, IL 60651
MLS# 12534345Listed by: COLDWELL BANKER REALTY- New
 $479,000Active2 beds 2 baths1,128 sq. ft.
$479,000Active2 beds 2 baths1,128 sq. ft.1322 S Prairie Avenue #408, Chicago, IL 60605
MLS# 12544786Listed by: LAKESIDE PROPERTIES GROUP, LLC - New
 $79,000Active2 beds 2 baths990 sq. ft.
$79,000Active2 beds 2 baths990 sq. ft.7835 S Rhodes Avenue, Chicago, IL 60619
MLS# 12544645Listed by: NELLY CORP REALTY
