600 S Dearborn Street #901, Chicago, IL 60605
Local realty services provided by:Better Homes and Gardens Real Estate Star Homes
600 S Dearborn Street #901,Chicago, IL 60605
$340,000
- 2 Beds
- 1 Baths
- 1,200 sq. ft.
- Condominium
- Active
Listed by: thomas feddor, john zimmers
Office: exit strategy realty
MLS#:12201281
Source:MLSNI
Price summary
- Price:$340,000
- Price per sq. ft.:$283.33
- Monthly HOA dues:$585
About this home
Offered for sale we have a Beautifully rehabbed 2 Bedroom / 1 Bath condo in the heart of the Printers Row Historic District. This bright northwest corner city home home includes; solid oak hardwood flooring throughout, a fully rehabbed kitchen and bathroom, soaring 10' ceilings, custom blinds, in-unit laundry, and full-height walls in both bedrooms. The kitchen has been completely rehabbed featuring maple cabinets, stainless steel appliances, a huge breakfast bar, and a walk-in pantry. At 1200 square feet this home boasts tons of space! This bright, open floorplan is surrounded by 10 huge windows flooding the space with tons of natural light. The brilliant bath has been styled with Carrera marble, a furniture-grade vanity, and Kohler fixtures. This fabulous city home is sure to please! Arrange your FaceTime showing today! The Transportation Building Features a full-time Doorman, Exercise Room, Laundry Room, Bicycle Storage, Onsite Manager, engineer, and maintenance. Conveniently located Just steps to; The Chicago Loop Business District, Grant Park, Lakefront, Millennium Park, All CTA Trains & Buses, Commuter Trains, Divvy Bikes, ZIP Cars, The Roosevelt Collection Mall, ICON Theaters, Starbucks, Target, Mariano's, Trader Joe's, and Many Entertainment, Dining, and Shopping Options. The Building is INVESTOR FRIENDLY, with NO RENTAL CAP. Indoor Parking is Available for Rent or Sale in several Neighboring Buildings (See Agent Notes).
Contact an agent
Home facts
- Year built:1910
- Listing ID #:12201281
- Added:388 day(s) ago
- Updated:November 11, 2025 at 12:01 PM
Rooms and interior
- Bedrooms:2
- Total bathrooms:1
- Full bathrooms:1
- Living area:1,200 sq. ft.
Heating and cooling
- Cooling:Window/Wall Unit - 1
- Heating:Electric, Heat Pump, Individual Room Controls, Zoned
Structure and exterior
- Roof:Rubber
- Year built:1910
- Building area:1,200 sq. ft.
Schools
- High school:Jones College Prep High School
- Elementary school:South Loop Elementary School
Utilities
- Water:Lake Michigan
- Sewer:Public Sewer
Finances and disclosures
- Price:$340,000
- Price per sq. ft.:$283.33
- Tax amount:$5,060 (2023)
New listings near 600 S Dearborn Street #901
- New
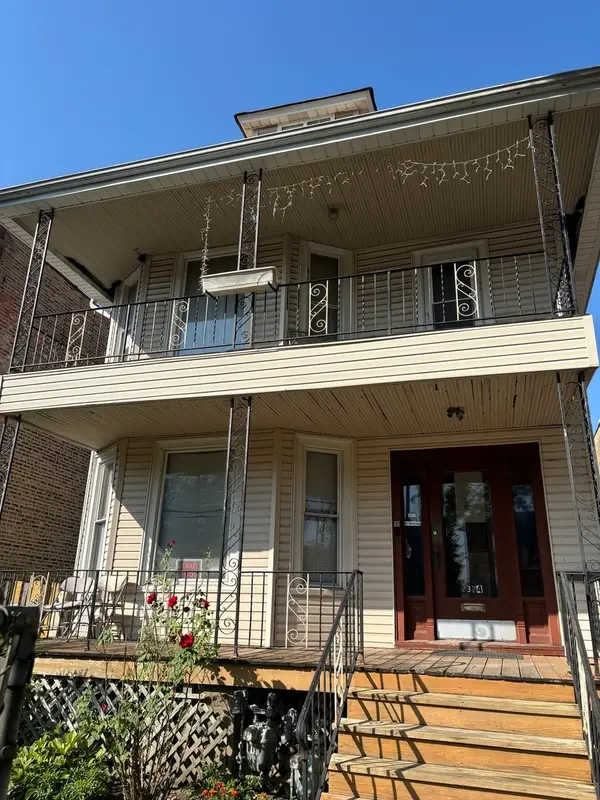 $349,999Active9 beds 5 baths
$349,999Active9 beds 5 baths2324 N Kostner Avenue, Chicago, IL 60639
MLS# 12515385Listed by: GOLDEN CITY REALTY, INC. - Open Wed, 11am to 1pmNew
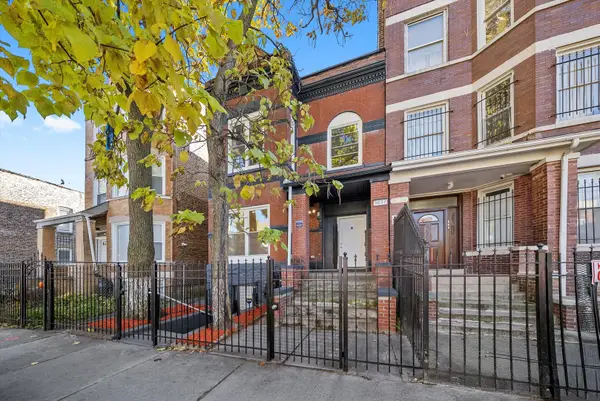 $499,000Active8 beds 3 baths
$499,000Active8 beds 3 baths3037 W Lexington Street, Chicago, IL 60612
MLS# 12497730Listed by: MPOWER RESIDENTIAL BROKERAGE LLC - New
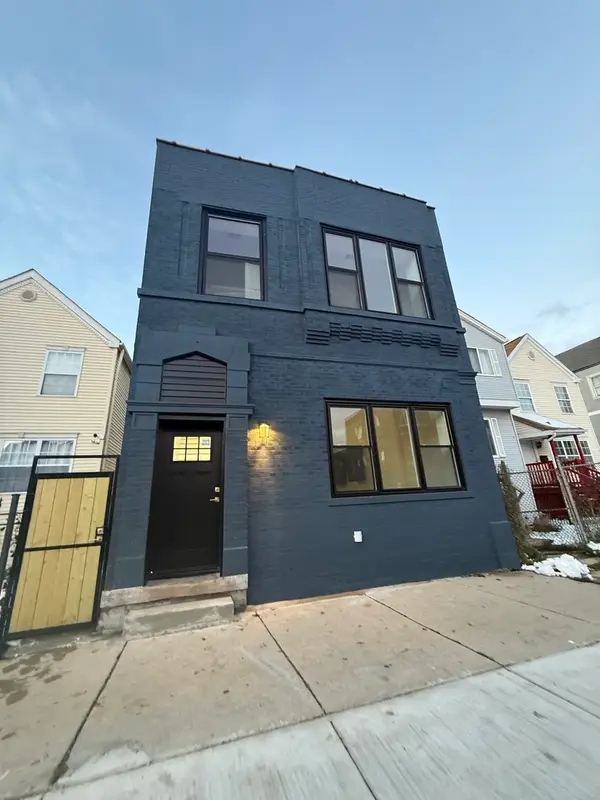 $474,900Active4 beds 3 baths
$474,900Active4 beds 3 baths1818 W 46th Street, Chicago, IL 60609
MLS# 12499223Listed by: REALTY OF AMERICA, LLC - New
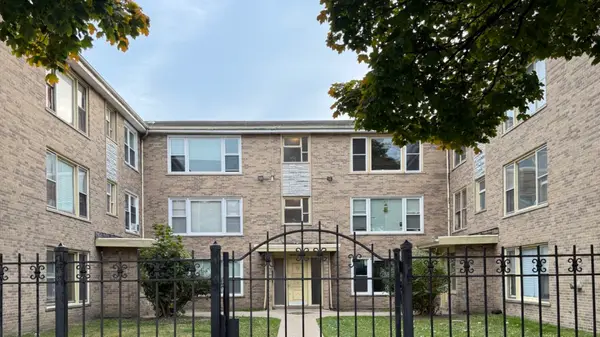 $79,900Active2 beds 1 baths900 sq. ft.
$79,900Active2 beds 1 baths900 sq. ft.7907 S Ellis Avenue #3, Chicago, IL 60619
MLS# 12514686Listed by: HRM COMMERCIAL, LLC - New
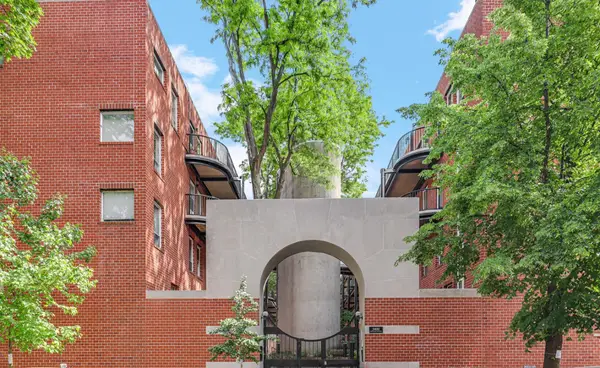 $540,000Active4 beds 3 baths2,700 sq. ft.
$540,000Active4 beds 3 baths2,700 sq. ft.5400 S Hyde Park Boulevard #2C, Chicago, IL 60615
MLS# 12515300Listed by: JAMESON SOTHEBY'S INTL REALTY - New
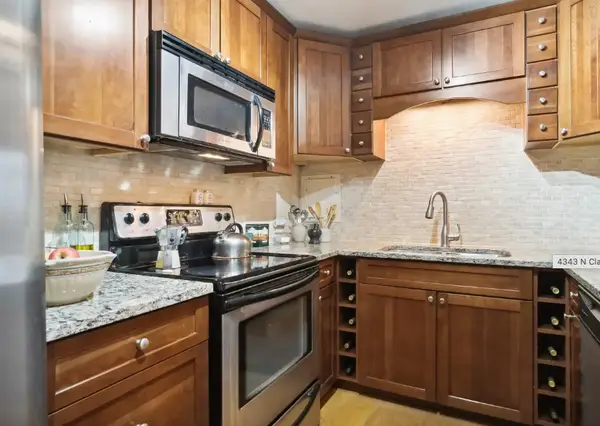 $305,000Active2 beds 2 baths990 sq. ft.
$305,000Active2 beds 2 baths990 sq. ft.4343 N Clarendon Avenue #402, Chicago, IL 60613
MLS# 12515362Listed by: 33 REALTY - New
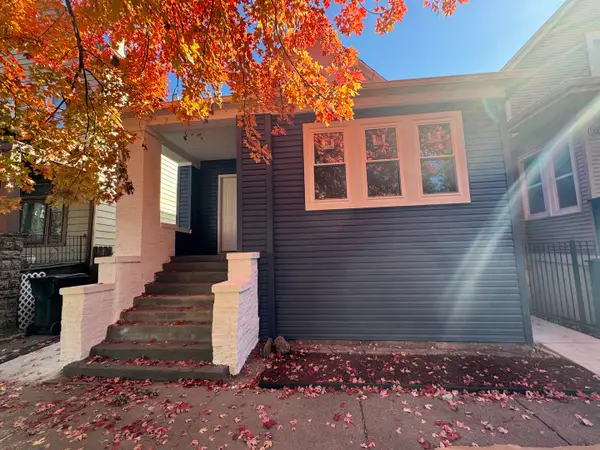 $274,500Active4 beds 2 baths1,600 sq. ft.
$274,500Active4 beds 2 baths1,600 sq. ft.11333 S Edbrooke Avenue, Chicago, IL 60628
MLS# 12510386Listed by: B & B REALTY INC - New
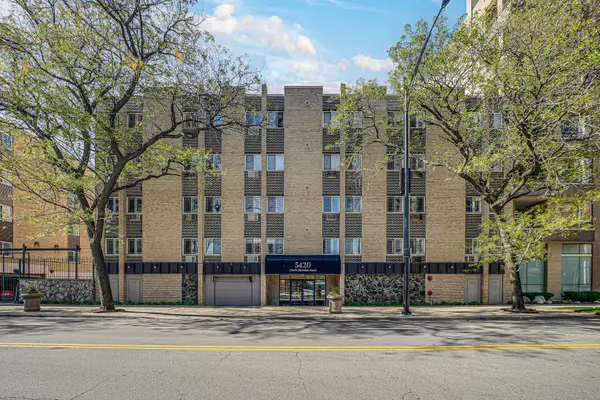 $260,000Active2 beds 2 baths1,000 sq. ft.
$260,000Active2 beds 2 baths1,000 sq. ft.Address Withheld By Seller, Chicago, IL 60640
MLS# 12509320Listed by: KELLER WILLIAMS PREFERRED RLTY - New
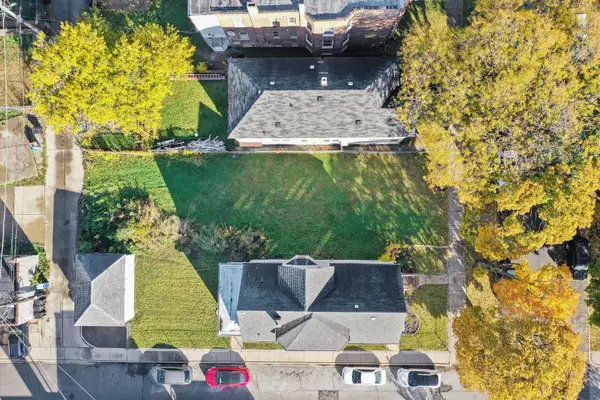 $25,000Active0.1 Acres
$25,000Active0.1 Acres11442 S Prairie Avenue, Chicago, IL 60628
MLS# 12511588Listed by: RE/MAX 10 - New
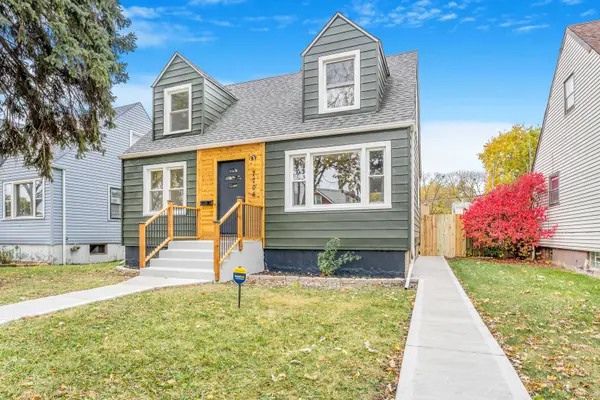 $330,000Active4 beds 2 baths1,165 sq. ft.
$330,000Active4 beds 2 baths1,165 sq. ft.7704 S Homan Avenue, Chicago, IL 60652
MLS# 12515318Listed by: UNITED REAL ESTATE-CHICAGO
