6033 N Sheridan Road #12B, Chicago, IL 60660
Local realty services provided by:Better Homes and Gardens Real Estate Connections
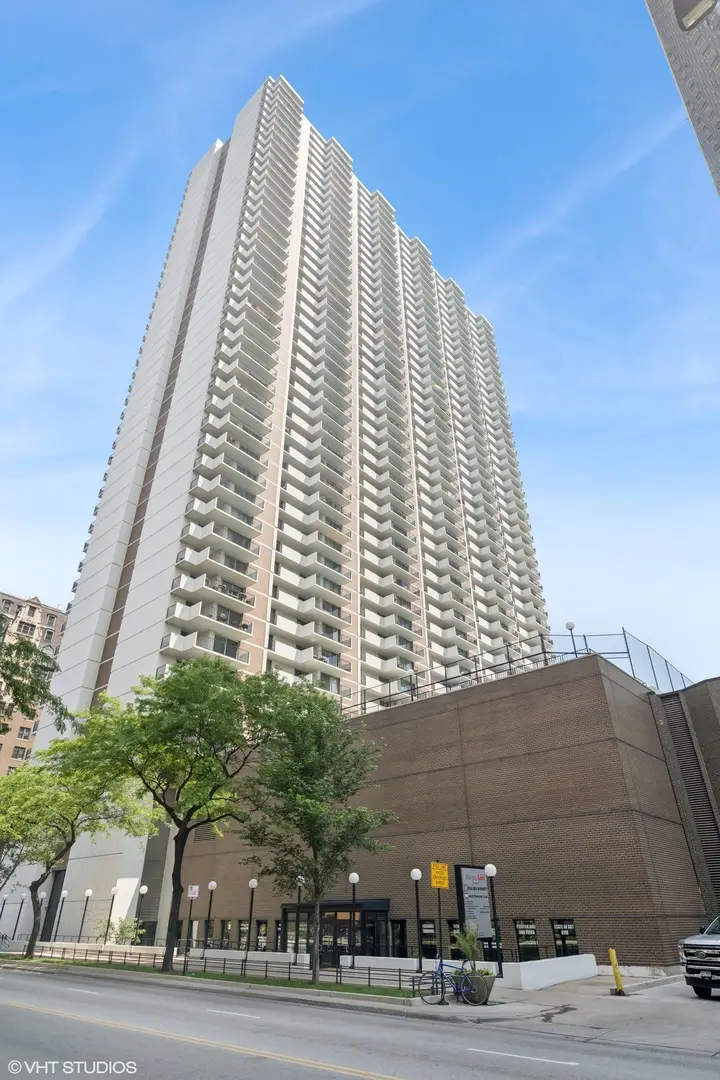
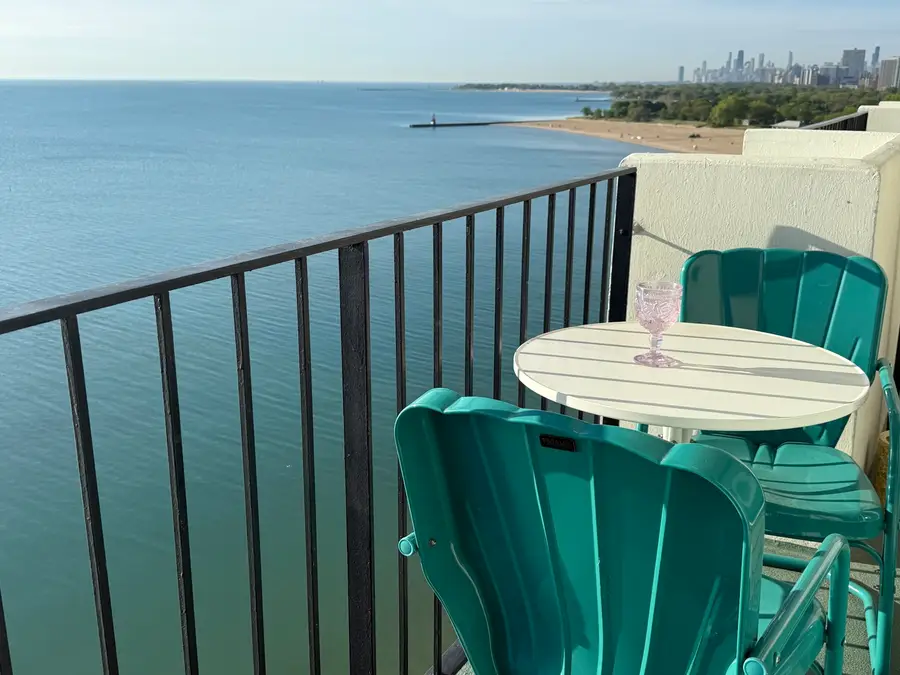

6033 N Sheridan Road #12B,Chicago, IL 60660
$385,000
- 2 Beds
- 2 Baths
- 1,762 sq. ft.
- Condominium
- Pending
Listed by:derek morgan
Office:usrealty.com, llp
MLS#:12356370
Source:MLSNI
Price summary
- Price:$385,000
- Price per sq. ft.:$218.5
- Monthly HOA dues:$1,093
About this home
Enjoy Sunrise and Sunset on your private balconies CORNER UNIT with 2 expansive balconies over the lake (East/Sunrise and North/Sunset). RECENT UPDATES: Brand new Frigidaire Stainless Steel French Door Fridge (2025), Bradford White Water Heater (2024), Stainless Steel Kitchen Plumbing (2024), GE Profile Stainless Steel Dishwasher (2023), GE Profile Smart Oven with Air Fryer (2023). When you enter, this 2 bedroom, 2 bathroom spacious (1762 square feet) turnkey condo is lined with Brazilian Cherry hardwood floors throughout and marble floor in living and dining room. Open concept kitchen with double sink, granite countertops, backsplash, garbage disposal, wood cabinets, and a Nest Smart Home Thermostat. Master bathroom with double sink, Grohe rainshower, and elegant dimmable chandelier. Gigantic master walk-in closet with storage racks and ample space. Entire unit rewired and new electrical panel added. You can't beat this location being right on the lake with panoramic Chicago skyline views, a 2 block walk to Whole Foods and local shops and dining, 3 block walk to Loyola University, Hollywood Beach, and the Lakefront Trail! Right across the street are both the 147 Express bus to Mag Mile (15 minutes) and Downtown Chicago and 151 bus. Granville Red Line and Thorndale Red Line equi-distance, just a short 3 block walk away 2 pools, tennis court, dog run, men and womens' Finnish wooden saunas, 2 gyms, gigantic laundry room, arcade, billiard's room, child's play room, pickleball court, a receiving room, large storage locker (#308 included), and a private party room with deck overlooking the lake. Valet parking is available for lease in the garage. New owners can have up to 2 dogs or cats. Two doors must be replaced by new owner by 12/31/2028.
Contact an agent
Home facts
- Year built:1971
- Listing Id #:12356370
- Added:101 day(s) ago
- Updated:August 13, 2025 at 07:45 AM
Rooms and interior
- Bedrooms:2
- Total bathrooms:2
- Full bathrooms:2
- Living area:1,762 sq. ft.
Heating and cooling
- Cooling:Central Air
- Heating:Electric
Structure and exterior
- Year built:1971
- Building area:1,762 sq. ft.
Schools
- High school:Senn High School
- Elementary school:Swift Elementary School Specialt
Utilities
- Water:Lake Michigan
- Sewer:Public Sewer
Finances and disclosures
- Price:$385,000
- Price per sq. ft.:$218.5
- Tax amount:$6,076 (2023)
New listings near 6033 N Sheridan Road #12B
- New
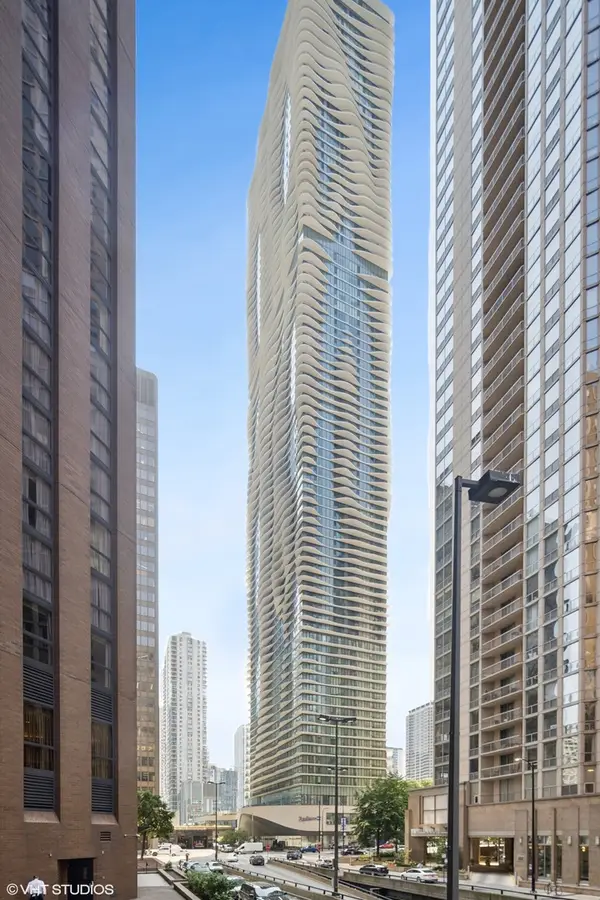 $1,100,000Active2 beds 3 baths1,750 sq. ft.
$1,100,000Active2 beds 3 baths1,750 sq. ft.225 N Columbus Drive #6001, Chicago, IL 60601
MLS# 12438778Listed by: @PROPERTIES CHRISTIE'S INTERNATIONAL REAL ESTATE - New
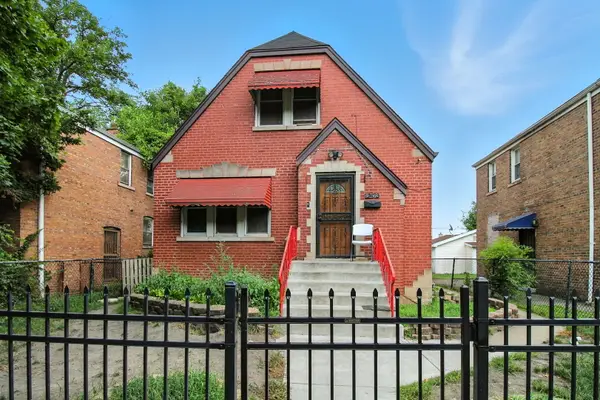 $190,000Active3 beds 3 baths1,440 sq. ft.
$190,000Active3 beds 3 baths1,440 sq. ft.12473 S Wabash Avenue, Chicago, IL 60628
MLS# 12442042Listed by: EPIQUE REALTY INC - New
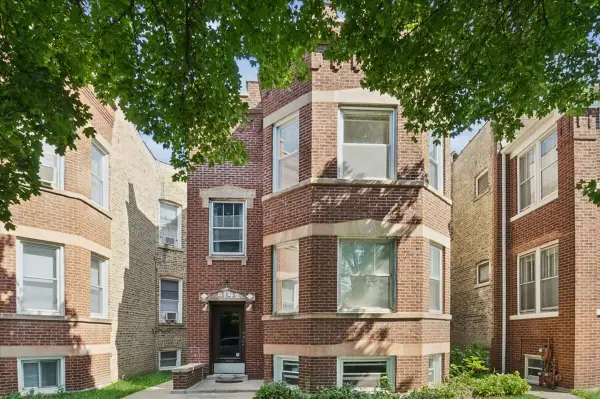 $549,000Active5 beds 3 baths
$549,000Active5 beds 3 baths5142 W Hutchinson Avenue, Chicago, IL 60641
MLS# 12444072Listed by: COLDWELL BANKER REALTY - New
 $324,900Active3 beds 2 baths960 sq. ft.
$324,900Active3 beds 2 baths960 sq. ft.919 N Karlov Avenue, Chicago, IL 60651
MLS# 12444829Listed by: SMART HOME REALTY - New
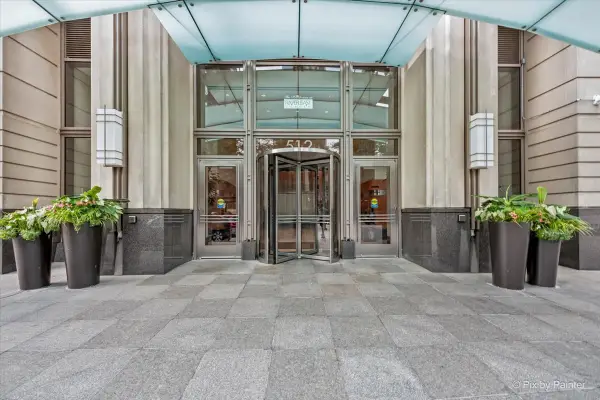 $520,000Active2 beds 2 baths1,445 sq. ft.
$520,000Active2 beds 2 baths1,445 sq. ft.512 N Mcclurg Court #501, Chicago, IL 60611
MLS# 12445124Listed by: EXP REALTY - New
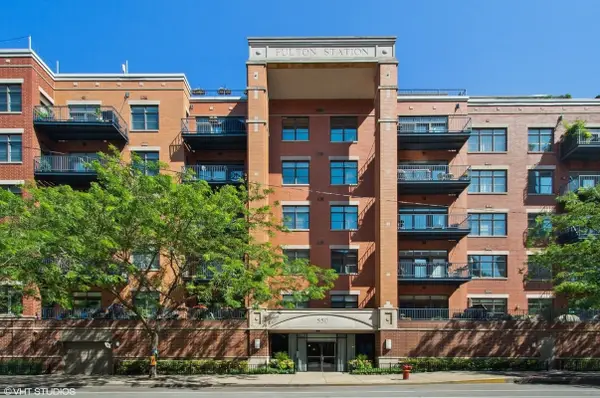 $749,000Active2 beds 3 baths1,883 sq. ft.
$749,000Active2 beds 3 baths1,883 sq. ft.550 W Fulton Street #602, Chicago, IL 60661
MLS# 12445372Listed by: COMPASS - New
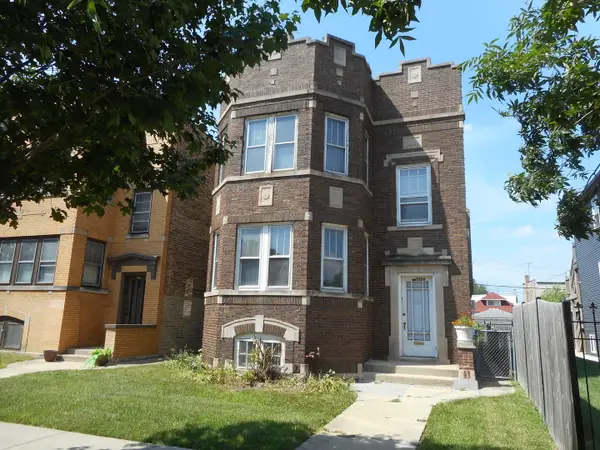 $349,900Active6 beds 3 baths
$349,900Active6 beds 3 baths5226 W Crystal Street, Chicago, IL 60651
MLS# 12445610Listed by: VERUS REALTY CO. - New
 $825,000Active2 beds 2 baths1,489 sq. ft.
$825,000Active2 beds 2 baths1,489 sq. ft.60 E Monroe Street #4704, Chicago, IL 60603
MLS# 12446548Listed by: BERKSHIRE HATHAWAY HOMESERVICES CHICAGO - New
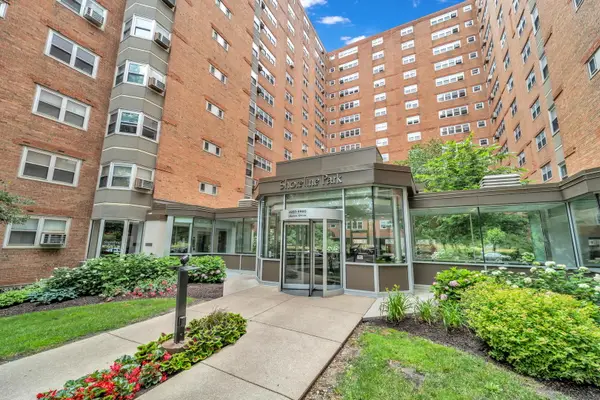 $139,000Active1 beds 1 baths750 sq. ft.
$139,000Active1 beds 1 baths750 sq. ft.4970 N Marine Drive #825, Chicago, IL 60640
MLS# 12446583Listed by: COMPASS - Open Sun, 11am to 1pmNew
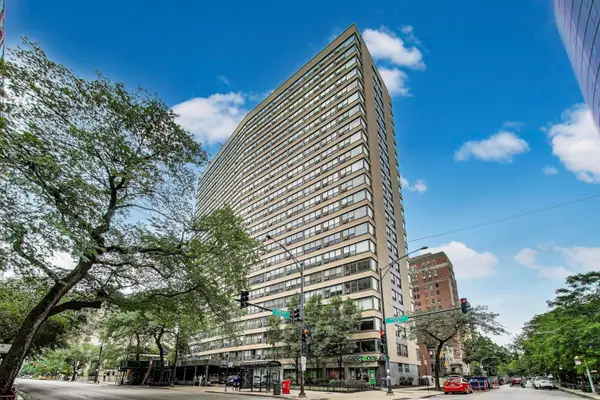 $274,900Active1 beds 1 baths
$274,900Active1 beds 1 baths2930 N Sheridan Road #2111, Chicago, IL 60657
MLS# 12446691Listed by: BAIRD & WARNER
