6046 S Melvina Avenue, Chicago, IL 60638
Local realty services provided by:Better Homes and Gardens Real Estate Connections
6046 S Melvina Avenue,Chicago, IL 60638
$310,000
- 4 Beds
- 2 Baths
- 1,880 sq. ft.
- Single family
- Active
Listed by: paul hendershott
Office: double tt real estate inc.
MLS#:12513131
Source:MLSNI
Price summary
- Price:$310,000
- Price per sq. ft.:$164.89
About this home
Wow! This 4 Bedroom, 2 Bath Ranch home is just Terrific!! It is HUGE! With it's Massive main level Addition and Finished Upper Level, we boast Tons of Living space! Just one small step up to enter the home, we are Perfect for those looking to avoid stairs on the main level of the home, yet enjoy the separate bedrooms, bath, and extra living space the upper level provides! The main level of the home features an Eat-in-Kitchen w/ pergo flooring, a New Microwave and Refrigerator! Also on the Main Level of the home are 2 generous Bedrooms, a Full ceramic-tiled Bath, a Giant Family Room, and a sharp Laundry Rm! Wow! And did someone say "Storage"? We have Closets Galore, both on the main level & upstairs as well! The Upper level of the home features an updated Half Bath and 2 Large Bedrooms!! Stepping out your back door, you're treated to your Enclosed Back Porch w/ a great view of your Gorgeous Rear Yard! You'll just LOVE your big 2.5 Car Garage with a sharp Party-Door that opens out onto your Large Covered Patio! Perfect for enjoying those Summer BBQ's and Fall Nights gathered around your Outdoor Fireplace! Wow! This Home has it All! Hurry before someone else is living in Your Forever Home!!
Contact an agent
Home facts
- Year built:1955
- Listing ID #:12513131
- Added:76 day(s) ago
- Updated:November 16, 2025 at 04:43 AM
Rooms and interior
- Bedrooms:4
- Total bathrooms:2
- Full bathrooms:1
- Half bathrooms:1
- Living area:1,880 sq. ft.
Heating and cooling
- Cooling:Window Unit(s)
- Heating:Forced Air, Natural Gas
Structure and exterior
- Roof:Asphalt
- Year built:1955
- Building area:1,880 sq. ft.
Utilities
- Water:Lake Michigan
- Sewer:Public Sewer
Finances and disclosures
- Price:$310,000
- Price per sq. ft.:$164.89
- Tax amount:$627 (2023)
New listings near 6046 S Melvina Avenue
- New
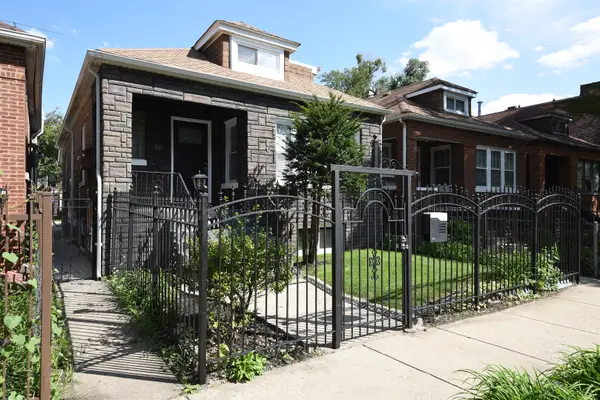 $339,000Active4 beds 2 baths3,465 sq. ft.
$339,000Active4 beds 2 baths3,465 sq. ft.411 N Leamington Avenue, Chicago, IL 60644
MLS# 12518689Listed by: PARKS HOMES REAL ESTATE INC - New
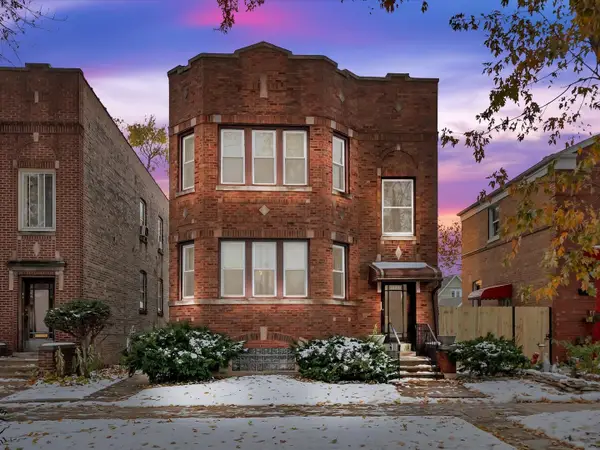 $325,000Active4 beds 2 baths
$325,000Active4 beds 2 baths9534 S Bishop Street, Chicago, IL 60643
MLS# 12516863Listed by: KELLER WILLIAMS PREFERRED RLTY - New
 $180,000Active6 beds 3 baths
$180,000Active6 beds 3 baths7431 S Kimbark Avenue, Chicago, IL 60619
MLS# 12518671Listed by: COMPASS - Open Sun, 11am to 1pmNew
 $395,000Active2 beds 2 baths1,263 sq. ft.
$395,000Active2 beds 2 baths1,263 sq. ft.1808 S Michigan Avenue #7, Chicago, IL 60616
MLS# 12517286Listed by: JAMESON SOTHEBY'S INTL REALTY - New
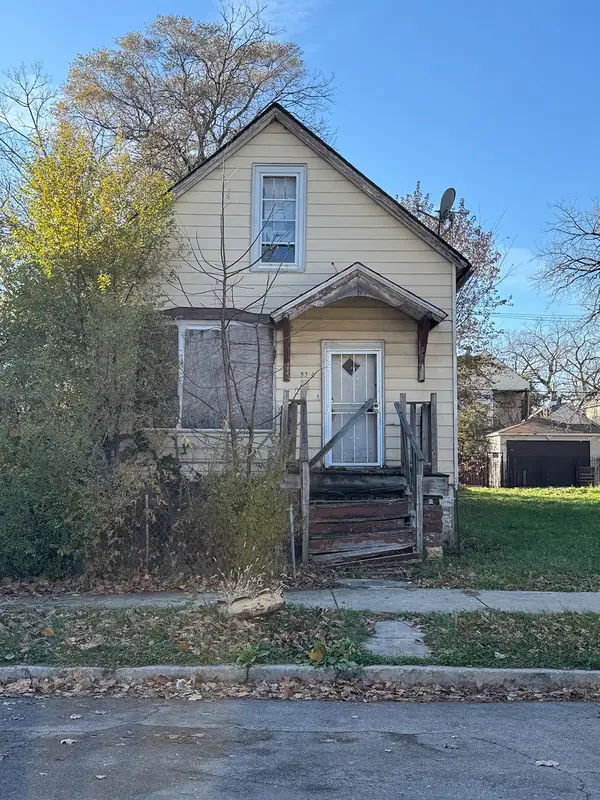 $65,000Active4 beds 2 baths1,852 sq. ft.
$65,000Active4 beds 2 baths1,852 sq. ft.5330 S Union Avenue, Chicago, IL 60609
MLS# 12517657Listed by: CLASSIC REALTY GROUP PRESTIGE - New
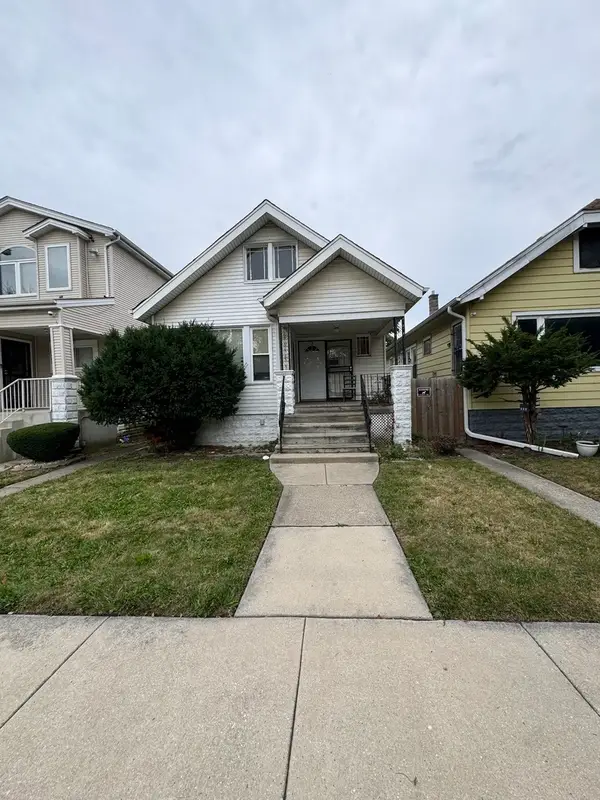 $195,000Active3 beds 2 baths1,100 sq. ft.
$195,000Active3 beds 2 baths1,100 sq. ft.10806 S Eggleston Avenue, Chicago, IL 60628
MLS# 12518635Listed by: GREEN HOMES REALTY - New
 $580,000Active6 beds 3 baths
$580,000Active6 beds 3 baths4016 W Crystal Street, Chicago, IL 60651
MLS# 12518607Listed by: COLDWELL BANKER REALTY - Open Sat, 2 to 3pmNew
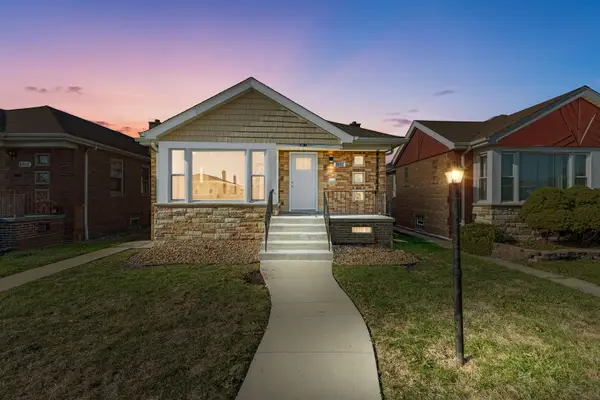 $400,000Active5 beds 2 baths2,296 sq. ft.
$400,000Active5 beds 2 baths2,296 sq. ft.8208 S Sacramento Avenue, Chicago, IL 60652
MLS# 12515353Listed by: COLDWELL BANKER REALTY - New
 $69,000Active4 beds 2 baths
$69,000Active4 beds 2 baths12341 S Parnell Avenue, Chicago, IL 60628
MLS# 12516831Listed by: CHOICE REALTY GROUP INC. - Open Sun, 12 to 2pmNew
 $399,900Active6 beds 3 baths2,874 sq. ft.
$399,900Active6 beds 3 baths2,874 sq. ft.8047 S Mozart Street, Chicago, IL 60652
MLS# 12518240Listed by: RE/MAX MI CASA
