6122 W 59th Street, Chicago, IL 60638
Local realty services provided by:Better Homes and Gardens Real Estate Connections
Listed by:julie hayward
Office:redfin corporation
MLS#:12478712
Source:MLSNI
Price summary
- Price:$393,500
- Price per sq. ft.:$174.5
About this home
Great 5 bedroom 4.5 bath with full finished basement is ready for your personal touches this fall! Large kitchen with SS appliances and Corian sink & counters includes convenient barstool seating, extra counter space, eat-in area, & additional seating area with large walk-in pantry! Kitchen area flows into family room with hardwood floors,wood burning fireplace, and large newer Anderson bay window with lots of natural light! Perfect for entertaining! Additional 5th bedroom is located on main floor & could also used as an office/den for a work from home arrangement or a guest or in-law suite & includes full bath on first level! First floor also includes convenient Central home vacuum system(CVAC), easy for cleaning! 4 additional bedrooms on second level include Large Primary with 2 skylights & walk-in closet! Spacious private bath includes stand up shower, whirlpool tub & additional skylight! Other 3 nice sized bedrooms share bright & sunny hall walkway & full bath! 2nd entrance off kitchen can extend your entertainment space to cute fenced in yard & 2.5 car garage! Full finished basement has kitchenette & full bath- great for entertaining & guests or easily converted for an in-law arrangement. Basement includes laundry room & large fully floored crawlspace that runs the length of the living room area above- perfect for extra storage! Great location located in very desirable Garfield Ridge, close to I-55 & Midway Airport! Roof- 6yrs, 80 gallon hot water heater is 7 yrs old, ejector pump-6 yrs old and newer sump pump-1 yr year old!
Contact an agent
Home facts
- Year built:1967
- Listing ID #:12478712
- Added:454 day(s) ago
- Updated:October 09, 2025 at 06:40 PM
Rooms and interior
- Bedrooms:5
- Total bathrooms:5
- Full bathrooms:4
- Half bathrooms:1
- Living area:2,255 sq. ft.
Heating and cooling
- Cooling:Central Air
- Heating:Forced Air, Natural Gas
Structure and exterior
- Year built:1967
- Building area:2,255 sq. ft.
- Lot area:0.07 Acres
Schools
- High school:Kennedy High School
- Elementary school:Kinzie Elementary School
Utilities
- Water:Lake Michigan
- Sewer:Public Sewer
Finances and disclosures
- Price:$393,500
- Price per sq. ft.:$174.5
- Tax amount:$6,297 (2023)
New listings near 6122 W 59th Street
- New
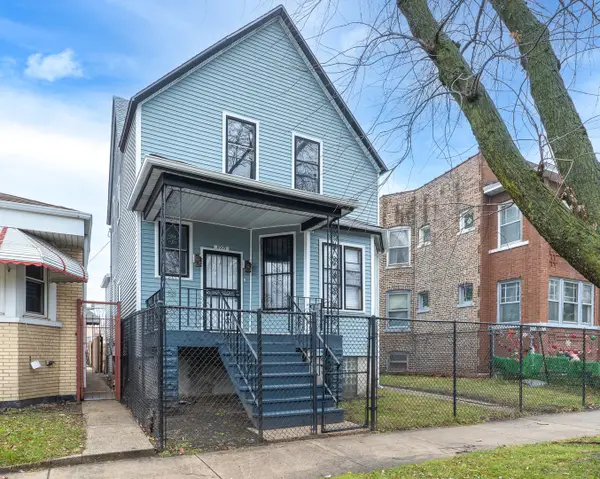 $255,000Active6 beds 2 baths1,520 sq. ft.
$255,000Active6 beds 2 baths1,520 sq. ft.8009 S Houston Avenue, Chicago, IL 60617
MLS# 12476615Listed by: HOMESMART CONNECT LLC - New
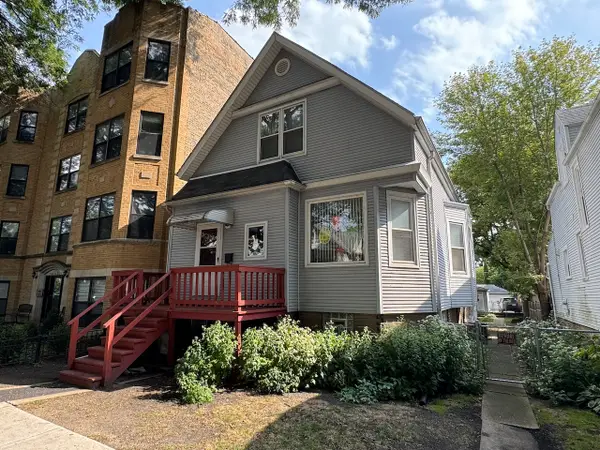 $395,000Active4 beds 2 baths1,297 sq. ft.
$395,000Active4 beds 2 baths1,297 sq. ft.6065 N Hermitage Avenue, Chicago, IL 60660
MLS# 12482297Listed by: DEI REALTY LLC - Open Sun, 12 to 2pmNew
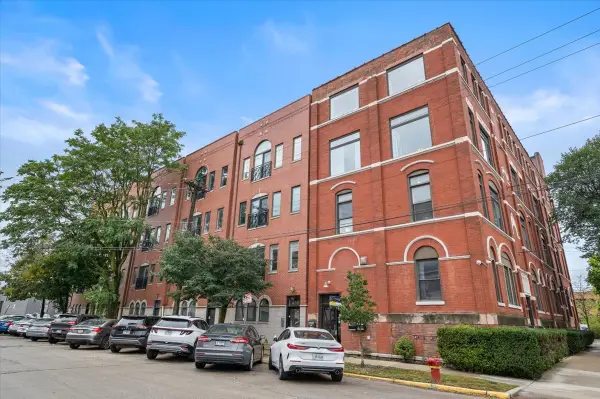 $485,000Active2 beds 2 baths1,500 sq. ft.
$485,000Active2 beds 2 baths1,500 sq. ft.428 N Noble Street #2, Chicago, IL 60642
MLS# 12489393Listed by: CROSS STREET REAL ESTATE - New
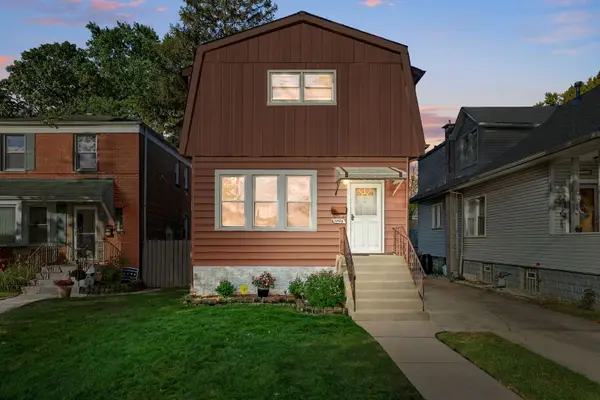 $330,000Active5 beds 2 baths1,600 sq. ft.
$330,000Active5 beds 2 baths1,600 sq. ft.10528 S Lawndale Avenue, Chicago, IL 60655
MLS# 12489597Listed by: COLDWELL BANKER REALTY - Open Sat, 1 to 2:30pmNew
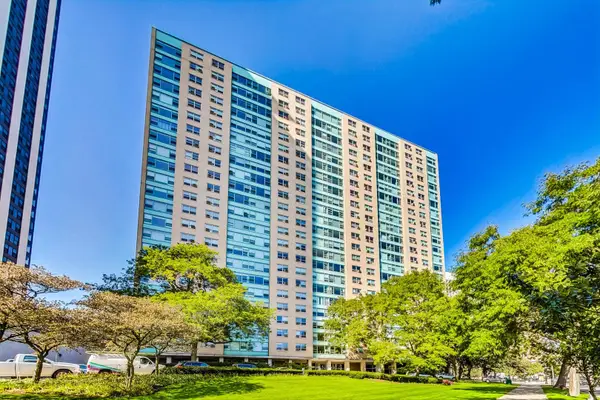 $650,000Active3 beds 2 baths1,500 sq. ft.
$650,000Active3 beds 2 baths1,500 sq. ft.3180 N Lake Shore Drive #19D, Chicago, IL 60657
MLS# 12489873Listed by: COMPASS - New
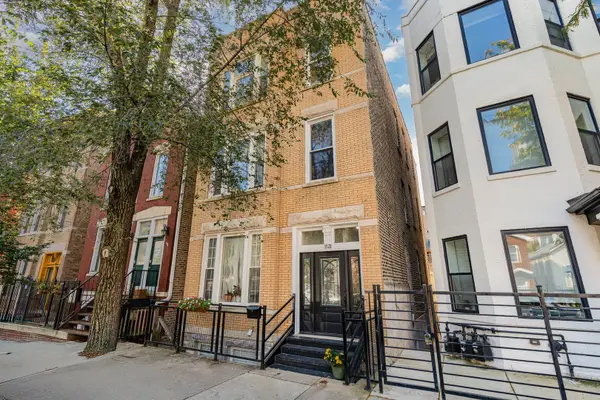 $1,150,000Active6 beds 4 baths
$1,150,000Active6 beds 4 baths1721 W Pierce Avenue, Chicago, IL 60622
MLS# 12490591Listed by: ICONIC REAL ESTATE OF ILLINOIS INC - New
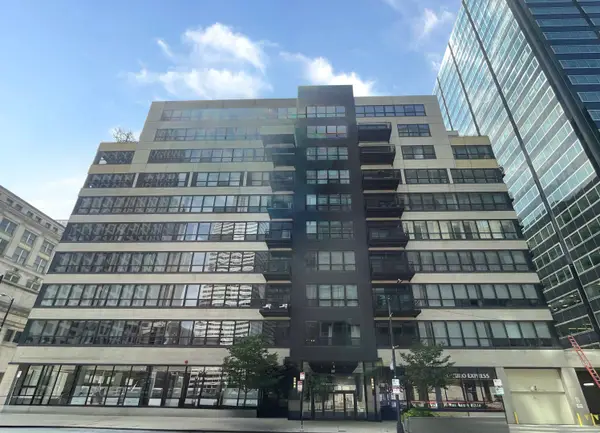 $639,900Active3 beds 3 baths2,150 sq. ft.
$639,900Active3 beds 3 baths2,150 sq. ft.130 S Canal Street #9M, Chicago, IL 60606
MLS# 12490616Listed by: HOMES REALTY OF CHICAGO INC - New
 $140,000Active3 beds 2 baths
$140,000Active3 beds 2 baths5050 S East End Avenue #2D, Chicago, IL 60615
MLS# 12491026Listed by: REDFIN CORPORATION - New
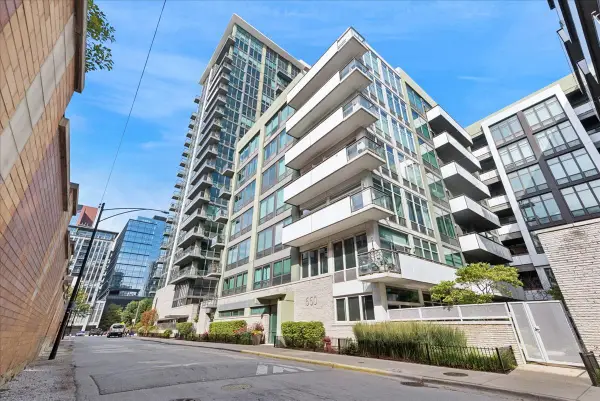 $350,000Active2 beds 2 baths821 sq. ft.
$350,000Active2 beds 2 baths821 sq. ft.660 W Wayman Street #302B, Chicago, IL 60661
MLS# 12491575Listed by: BAIRD & WARNER - Open Sat, 12:30 to 3:30pmNew
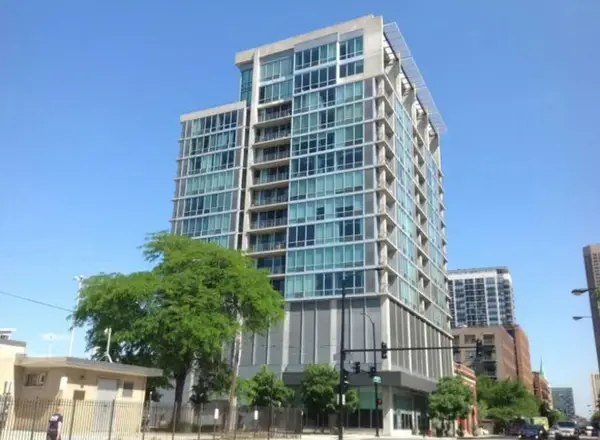 $350,000Active2 beds 2 baths
$350,000Active2 beds 2 baths700 W Van Buren Street #801, Chicago, IL 60607
MLS# 12491719Listed by: FULTON GRACE REALTY
