616 N May Street #3C, Chicago, IL 60642
Local realty services provided by:Better Homes and Gardens Real Estate Connections
Upcoming open houses
- Sat, Oct 2510:00 am - 12:00 pm
Listed by:peter kozera
Office:eras brokerage and realty llc.
MLS#:12496427
Source:MLSNI
Price summary
- Price:$749,900
- Price per sq. ft.:$374.95
- Monthly HOA dues:$384
About this home
MOTIVATED SELLER, OFFERING SIGNIFICANT CLOSING CREDIT! Expansive duplex penthouse with three private outdoor spaces and sweeping skyline views at the crossroads of West Loop, River West, and West Town. Featuring a designer-renovated primary bath, updated chef's kitchen, and garage parking, this home blends modern comfort with city convenience. Inside, soaring ceilings and oversized windows fill the open-concept living area with natural light and skyline views. The chef's kitchen and adjoining living space were thoughtfully updated for both entertaining and everyday living. The primary suite is a true retreat, anchored by a $35,000 professionally designed bath with double vanity, soaking tub, walk-in shower, heated floors and floor-to-ceiling Carrara marble, plus a custom California Closets walk-in. Enjoy three private outdoor areas, including a main deck facing the city-perfect for morning coffee, summer evenings, or weekend gatherings. Additional bedrooms offer flexibility for guests, an office, or fitness space, while the second-floor den can easily convert to a third bedroom. Steps from Chicago's premier dining, shopping, nightlife, and transit, 616 N May #3C delivers designer style, rare outdoor living, and an unbeatable location-a one-of-a-kind opportunity to experience the best of city living.
Contact an agent
Home facts
- Year built:2000
- Listing ID #:12496427
- Added:9 day(s) ago
- Updated:October 25, 2025 at 10:54 AM
Rooms and interior
- Bedrooms:2
- Total bathrooms:3
- Full bathrooms:2
- Half bathrooms:1
- Living area:2,000 sq. ft.
Heating and cooling
- Cooling:Central Air
- Heating:Forced Air, Natural Gas
Structure and exterior
- Roof:Rubber
- Year built:2000
- Building area:2,000 sq. ft.
Schools
- High school:Wells Community Academy Senior H
- Elementary school:Otis Elementary School
Finances and disclosures
- Price:$749,900
- Price per sq. ft.:$374.95
- Tax amount:$13,259 (2023)
New listings near 616 N May Street #3C
- New
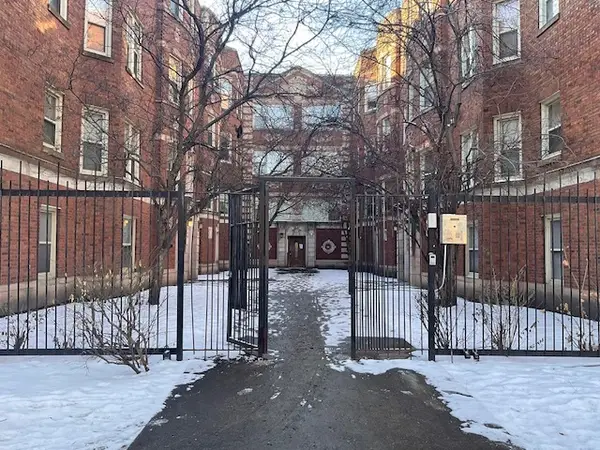 $65,000Active2 beds 1 baths900 sq. ft.
$65,000Active2 beds 1 baths900 sq. ft.8154 S Drexel Avenue #1E, Chicago, IL 60619
MLS# 12503075Listed by: KELLER WILLIAMS ONECHICAGO - New
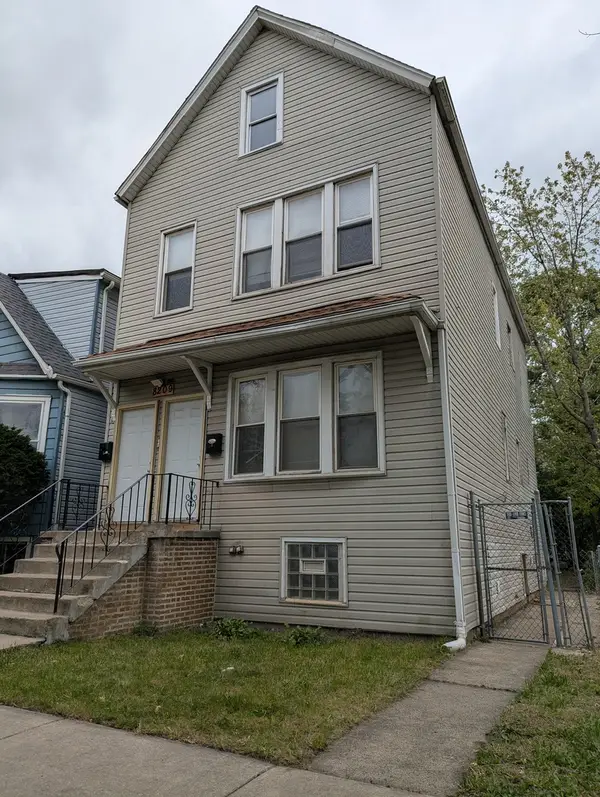 $200,000Active4 beds 2 baths
$200,000Active4 beds 2 baths8209 S Coles Avenue, Chicago, IL 60617
MLS# 12503585Listed by: TOP CARE REALTY LLC - New
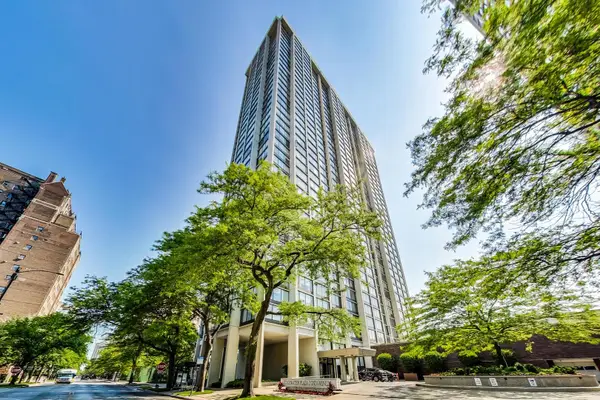 $174,900Active1 beds 1 baths990 sq. ft.
$174,900Active1 beds 1 baths990 sq. ft.5455 N Sheridan Road #1015, Chicago, IL 60640
MLS# 12503826Listed by: COMPASS - New
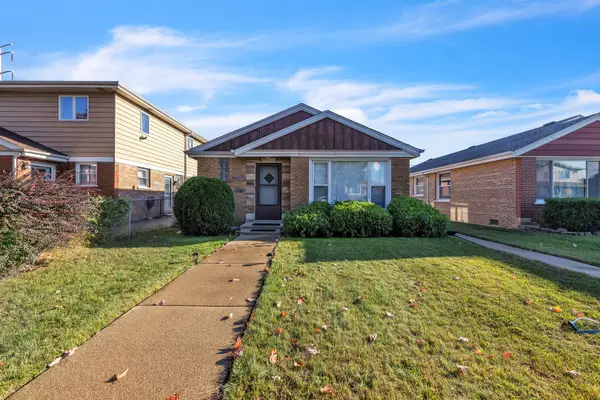 $219,900Active2 beds 1 baths921 sq. ft.
$219,900Active2 beds 1 baths921 sq. ft.3617 W 80th Place, Chicago, IL 60652
MLS# 12503834Listed by: REALTY OF AMERICA, LLC - New
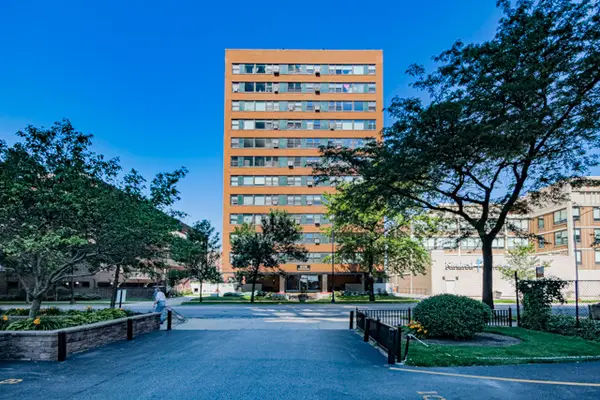 $97,000Active-- beds 1 baths450 sq. ft.
$97,000Active-- beds 1 baths450 sq. ft.6118 N Sheridan Road #305, Chicago, IL 60660
MLS# 12492592Listed by: COMPASS - New
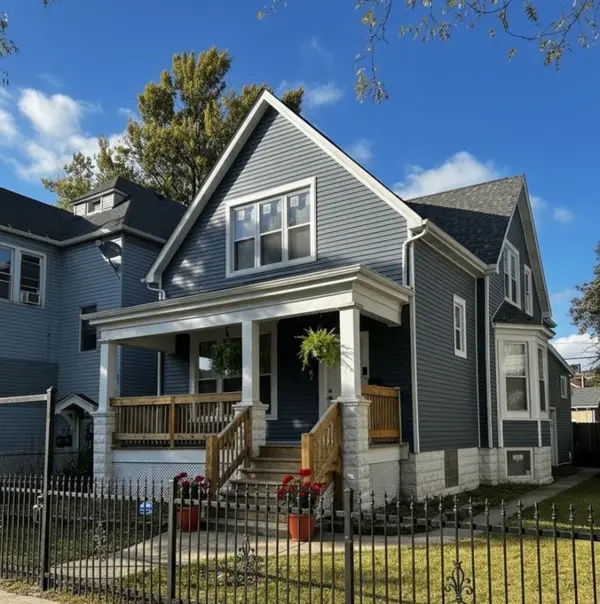 $485,000Active6 beds 4 baths2,155 sq. ft.
$485,000Active6 beds 4 baths2,155 sq. ft.62 W 113th Street, Chicago, IL 60628
MLS# 12503007Listed by: REALTY ONE GROUP INC. - New
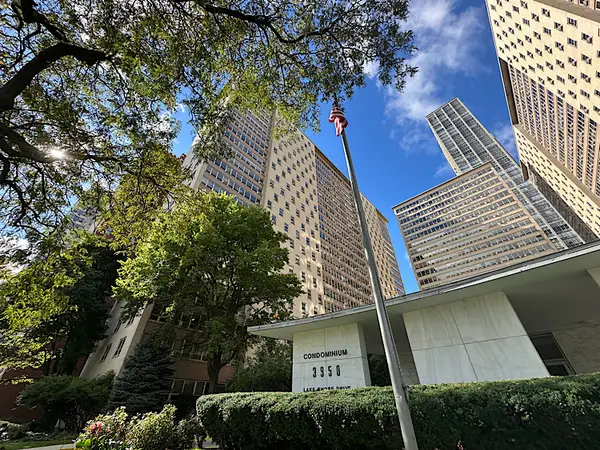 $185,000Active2 beds 1 baths
$185,000Active2 beds 1 baths3950 N Lake Shore Drive #523D, Chicago, IL 60613
MLS# 12503357Listed by: FOLEY PROPERTIES INC - New
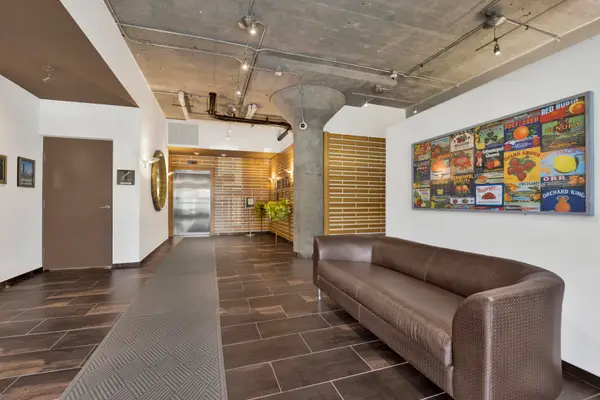 $274,900Active1 beds 1 baths817 sq. ft.
$274,900Active1 beds 1 baths817 sq. ft.1151 W 14th Place #205, Chicago, IL 60608
MLS# 12502138Listed by: @PROPERTIES CHRISTIE'S INTERNATIONAL REAL ESTATE - New
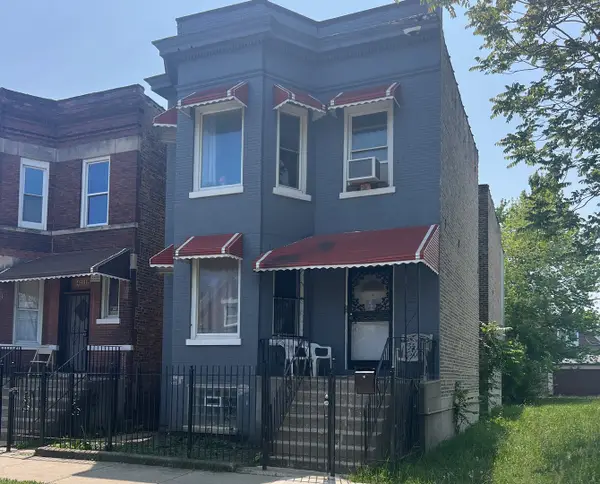 $156,000Active6 beds 3 baths
$156,000Active6 beds 3 baths4521 W Wilcox Street, Chicago, IL 60624
MLS# 12496071Listed by: KELLER WILLIAMS ONECHICAGO - New
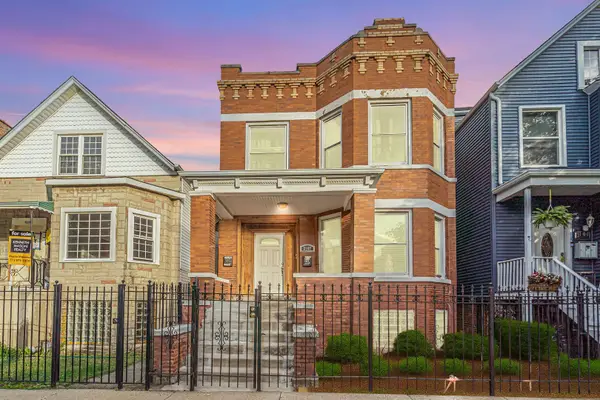 $499,500Active5 beds 3 baths
$499,500Active5 beds 3 baths2107 N Karlov Avenue, Chicago, IL 60639
MLS# 12503004Listed by: EXECUTIVE HOME REALTY, INC.
