6226 N Niagara Avenue, Chicago, IL 60631
Local realty services provided by:Better Homes and Gardens Real Estate Connections
6226 N Niagara Avenue,Chicago, IL 60631
$679,000
- 3 Beds
- 3 Baths
- 3,302 sq. ft.
- Single family
- Pending
Listed by: adam mcrae
Office: mcrae realty ltd.
MLS#:12517821
Source:MLSNI
Price summary
- Price:$679,000
- Price per sq. ft.:$205.63
About this home
Welcome to your stunning Norwood Park retreat - a beautifully designed three-bedroom, three-bath home that blends timeless charm with modern comfort. From the moment you arrive, this property feels expansive, open, and alive with natural light. Oversized windows flood every room with energizing sunlight, creating a warm, uplifting atmosphere throughout the day. Step inside to a flowing main level that offers generous living spaces perfect for both relaxing and entertaining. The living room features bright, airy views and seamless connection to the dining area, allowing the entire main floor to feel connected and spacious. The kitchen brings the heart of the home to life - boasting abundant cabinetry, extensive counter space, and plenty of room to cook, gather, and create. Each of the three bedrooms is thoughtfully sized, offering comfort, privacy, and flexibility whether you're creating a peaceful primary suite, guest accommodations, or a home office. With three full bathrooms, convenience is never in question - beautifully maintained spaces with modern finishes ensure everyone has room to start and end their day smoothly. One of the standout features of this home is the incredible amount of storage. From large closets to cleverly designed built-ins to lower-level storage areas, this home offers space for everything - seasonal items, hobbies, or simply room to grow. The lower level expands the home even further, offering a wide-open area perfect for a family room, gym, playroom, or entertainment zone. Additional bedroom or office potential creates adaptability that suits any lifestyle. Step outside and enjoy a beautifully maintained yard with both sunshine and shade, creating the perfect environment for relaxing, gardening, or hosting gatherings. Whether morning coffee or evening dinners, the outdoor space feels like an extension of the home - peaceful, private, and inviting. This Norwood Park gem offers tremendous amenities, unmatched natural light, abundant storage, and a layout designed for both elegance and everyday ease. From its generous square footage to its thoughtful details and warm atmosphere, this home truly stands apart. A rare opportunity to own a beautifully expansive home in one of Chicago's most desirable neighborhoods. Welcome home.
Contact an agent
Home facts
- Year built:1922
- Listing ID #:12517821
- Added:40 day(s) ago
- Updated:January 03, 2026 at 08:59 AM
Rooms and interior
- Bedrooms:3
- Total bathrooms:3
- Full bathrooms:3
- Living area:3,302 sq. ft.
Heating and cooling
- Cooling:Central Air
- Heating:Forced Air, Natural Gas, Sep Heating Systems - 2+
Structure and exterior
- Roof:Asphalt
- Year built:1922
- Building area:3,302 sq. ft.
- Lot area:0.17 Acres
Schools
- High school:William Howard Taft High School
- Middle school:Onahan Elementary School
- Elementary school:Onahan Elementary School
Utilities
- Water:Lake Michigan
- Sewer:Public Sewer
Finances and disclosures
- Price:$679,000
- Price per sq. ft.:$205.63
- Tax amount:$6,839 (2023)
New listings near 6226 N Niagara Avenue
- New
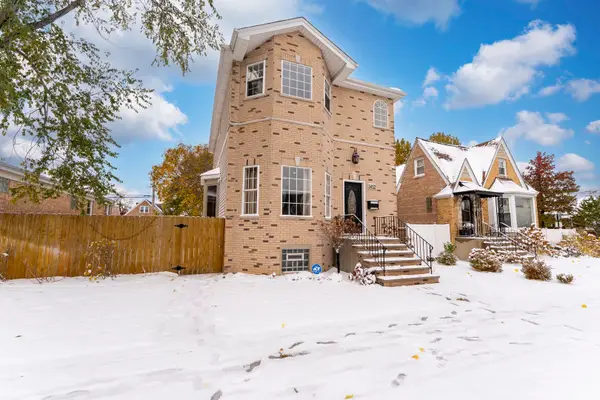 $790,000Active3 beds 4 baths
$790,000Active3 beds 4 baths3452 N Newcastle Avenue, Chicago, IL 60634
MLS# 12517005Listed by: SMART HOME REALTY - New
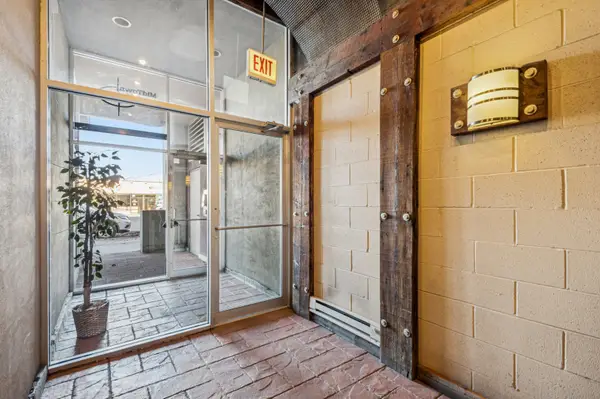 $379,000Active2 beds 2 baths1,200 sq. ft.
$379,000Active2 beds 2 baths1,200 sq. ft.2356 N Elston Avenue #205, Chicago, IL 60614
MLS# 12539112Listed by: BAIRD & WARNER - New
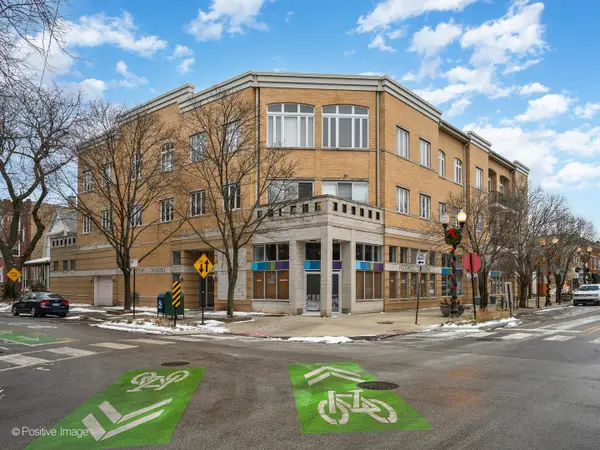 $460,000Active2 beds 2 baths
$460,000Active2 beds 2 baths2555 W Leland Avenue #204, Chicago, IL 60625
MLS# 12539671Listed by: FULTON GRACE REALTY - New
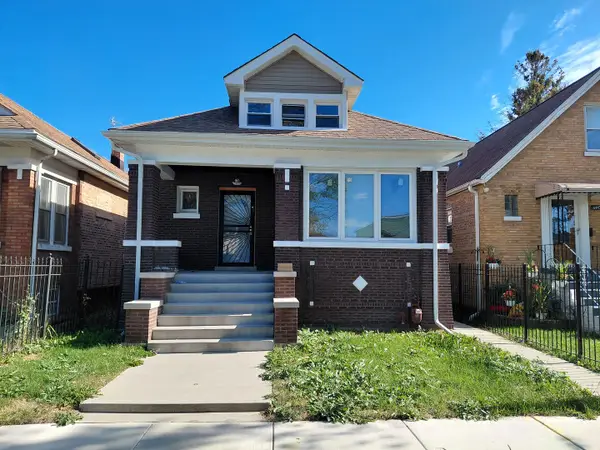 $384,900Active5 beds 2 baths1,415 sq. ft.
$384,900Active5 beds 2 baths1,415 sq. ft.6441 S Campbell Avenue, Chicago, IL 60629
MLS# 12539720Listed by: INTELLECTUAL REAL ESTATE SERVICES AND INVESTMENTS - New
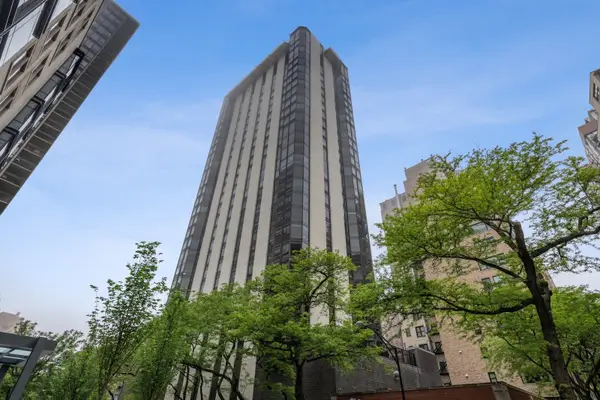 $904,900Active3 beds 4 baths3,000 sq. ft.
$904,900Active3 beds 4 baths3,000 sq. ft.1310 N Ritchie Court #24BC, Chicago, IL 60610
MLS# 12516309Listed by: @PROPERTIES CHRISTIE'S INTERNATIONAL REAL ESTATE - New
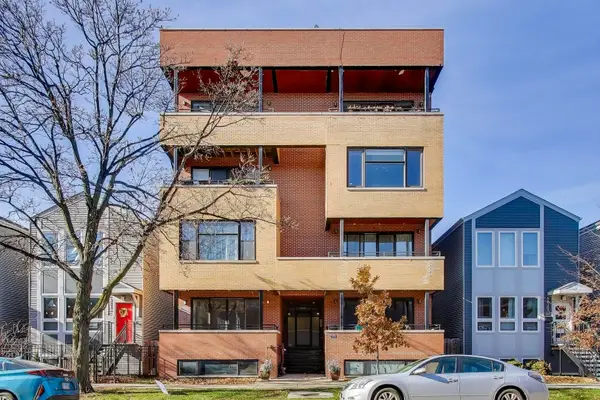 $499,000Active4 beds 3 baths2,600 sq. ft.
$499,000Active4 beds 3 baths2,600 sq. ft.1920 N Springfield Avenue #1S, Chicago, IL 60647
MLS# 12539553Listed by: BERKSHIRE HATHAWAY HOMESERVICES STARCK REAL ESTATE - New
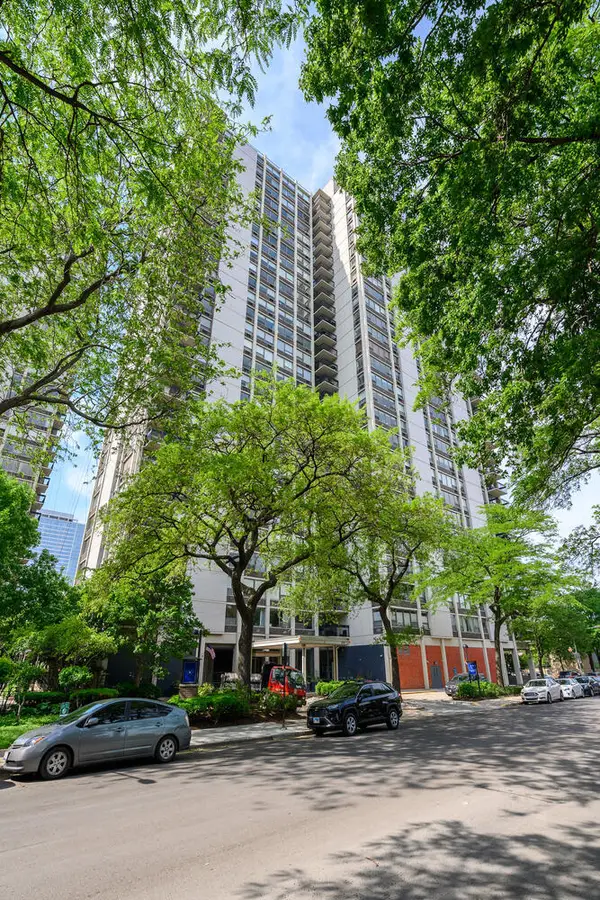 $319,900Active1 beds 1 baths
$319,900Active1 beds 1 baths1360 N Sandburg Terrace #1807C, Chicago, IL 60610
MLS# 12539664Listed by: @PROPERTIES CHRISTIE'S INTERNATIONAL REAL ESTATE - New
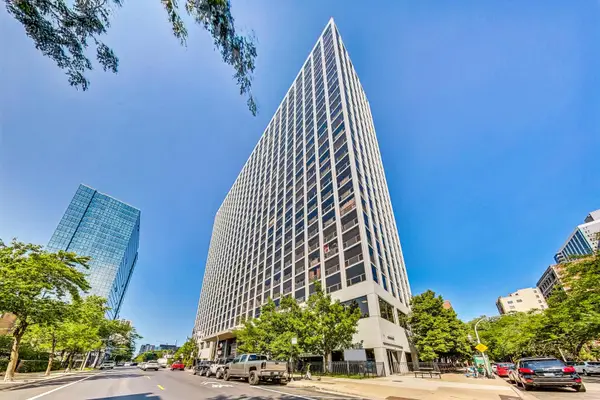 $309,000Active2 beds 2 baths1,050 sq. ft.
$309,000Active2 beds 2 baths1,050 sq. ft.4343 N Clarendon Avenue #2717, Chicago, IL 60613
MLS# 12539684Listed by: PICHE PARTNERS - New
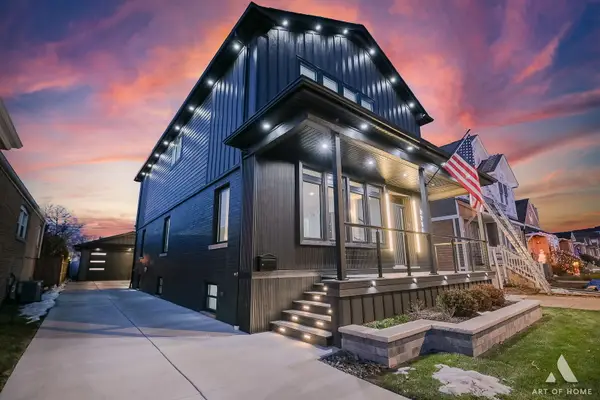 $899,900Active4 beds 4 baths3,558 sq. ft.
$899,900Active4 beds 4 baths3,558 sq. ft.3710 W 113th Street, Chicago, IL 60655
MLS# 12523533Listed by: RE/MAX 10 - New
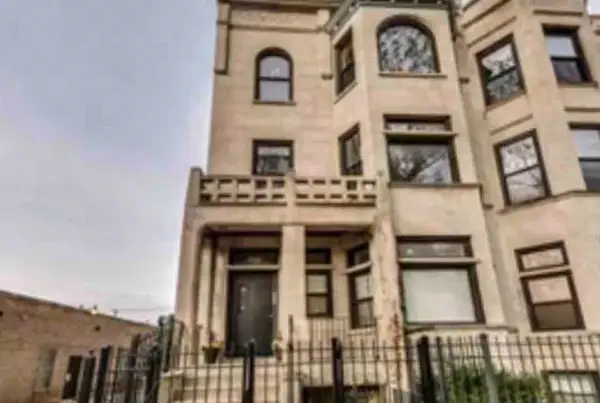 $199,999Active3 beds 2 baths1,800 sq. ft.
$199,999Active3 beds 2 baths1,800 sq. ft.4148 S King Drive #G3, Chicago, IL 60653
MLS# 12530413Listed by: BERG PROPERTIES
