6235 N Newcastle Avenue, Chicago, IL 60631
Local realty services provided by:Better Homes and Gardens Real Estate Star Homes
6235 N Newcastle Avenue,Chicago, IL 60631
$879,000
- 3 Beds
- 4 Baths
- 3,529 sq. ft.
- Single family
- Pending
Listed by: kristin stephens
Office: coldwell banker realty
MLS#:12458634
Source:MLSNI
Price summary
- Price:$879,000
- Price per sq. ft.:$249.08
About this home
One of a kind Tutor Estate on Oversized 83 x180 DOUBLE LOT in Desirable Norwood Park pocket. Vintage charm meets true Chicago character in this 3 BDRM, 3.5 BA home (featuring 2025, 2024 remodels on Main Floor). Newly remodeled foyer leads to Jumbo Living Room with Wood Burning Fireplace and detached Dining. 1st floor Kitchen and Breakfast Nook lead to Rear Family Room/Den and French Door Walkout to newly stained Deck. 2nd floor is abundant with STORAGE and space, including separate Walk-In/Cedar Closets and potential for 4th bedroom conversion or creative Home Flex Space. Functioning ELEVATOR provides access to three levels of living including Sprawling Finished Basement with Wet Bar, Eat-in Kitchen, and MORE storage. The only thing more impressive than the 3500 square feet of indoor living space, is the fully gated backyard RETREAT. Complete with a massive side concrete driveway, 2 car brick garage, screened-in detached club house style patio - this backyard is a true wonder. Additional stand out details include the iconic green tile clay roof, and EXPANSIVE gardens with water features. Walking distance to EVERYTHING including Metra, parks, library, dining, and top rated Onahan Elementary School. This combination of location, convenience, privacy, and charm do not come along often.
Contact an agent
Home facts
- Year built:1931
- Listing ID #:12458634
- Added:107 day(s) ago
- Updated:January 11, 2026 at 02:28 PM
Rooms and interior
- Bedrooms:3
- Total bathrooms:4
- Full bathrooms:3
- Half bathrooms:1
- Living area:3,529 sq. ft.
Heating and cooling
- Cooling:Central Air, Partial
- Heating:Natural Gas
Structure and exterior
- Roof:Tile
- Year built:1931
- Building area:3,529 sq. ft.
Schools
- High school:Taft High School
- Middle school:Onahan Elementary School
- Elementary school:Onahan Elementary School
Utilities
- Water:Public
- Sewer:Public Sewer
Finances and disclosures
- Price:$879,000
- Price per sq. ft.:$249.08
- Tax amount:$13,294 (2023)
New listings near 6235 N Newcastle Avenue
- New
 $925,000Active4 beds 3 baths2,800 sq. ft.
$925,000Active4 beds 3 baths2,800 sq. ft.1627 N Campbell Avenue #1, Chicago, IL 60647
MLS# 12540035Listed by: JAMESON SOTHEBY'S INTERNATIONAL REALTY - New
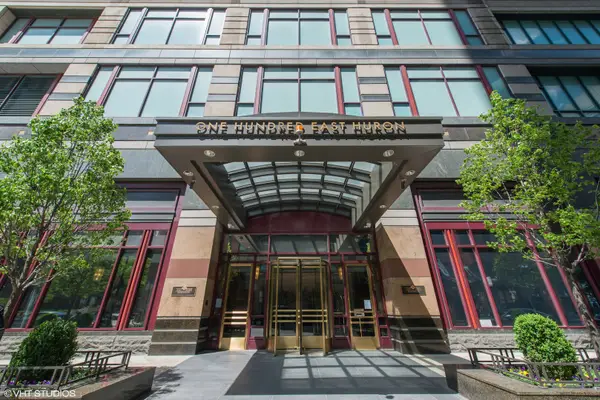 $959,500Active2 beds 3 baths1,910 sq. ft.
$959,500Active2 beds 3 baths1,910 sq. ft.100 E Huron Street #4601, Chicago, IL 60611
MLS# 12536824Listed by: BAIRD & WARNER - Open Sun, 12 to 2pmNew
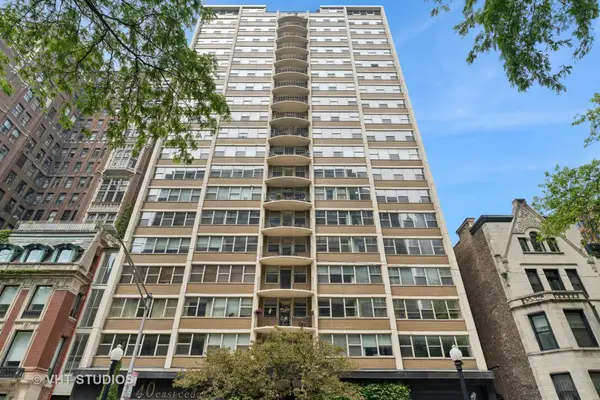 $615,000Active4 beds 4 baths2,400 sq. ft.
$615,000Active4 beds 4 baths2,400 sq. ft.40 E Cedar Street #8CD, Chicago, IL 60611
MLS# 12542387Listed by: BAIRD & WARNER - New
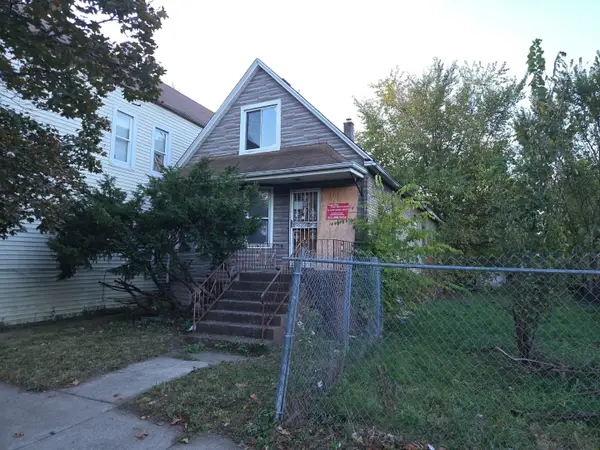 $50,000Active3 beds 1 baths1,250 sq. ft.
$50,000Active3 beds 1 baths1,250 sq. ft.509 W 123rd Street, Chicago, IL 60628
MLS# 12545013Listed by: MAGIERA CITY LLC - New
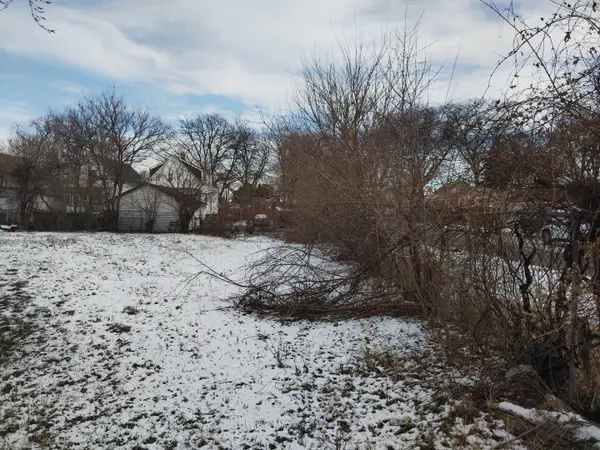 $50,000Active0 Acres
$50,000Active0 AcresAddress Withheld By Seller, Chicago, IL 60620
MLS# 12475946Listed by: RICHARDSON REAL ESTATE LLC - Open Sun, 12 to 2pmNew
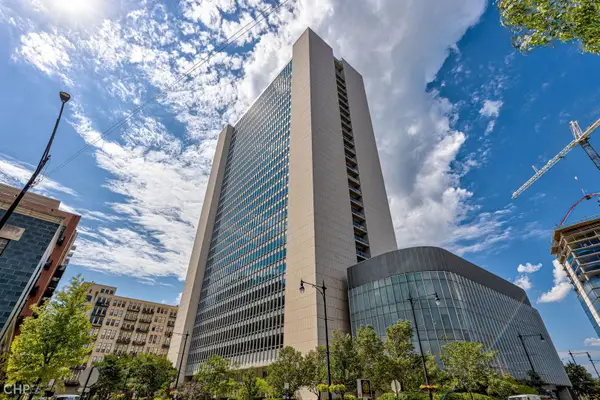 $400,000Active2 beds 2 baths1,200 sq. ft.
$400,000Active2 beds 2 baths1,200 sq. ft.Address Withheld By Seller, Chicago, IL 60654
MLS# 12487404Listed by: KELLER WILLIAMS ONECHICAGO - New
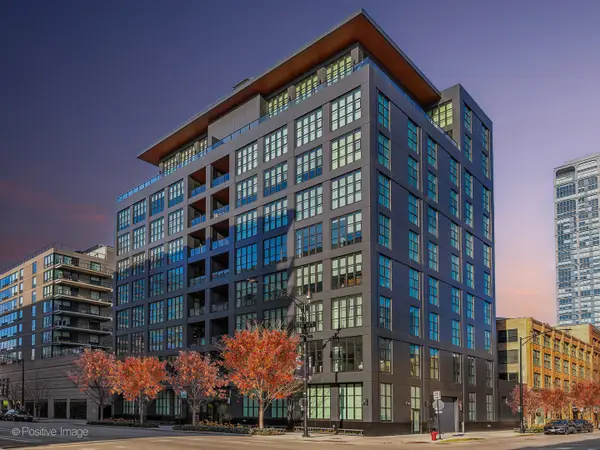 $4,100,000Active5 beds 5 baths4,949 sq. ft.
$4,100,000Active5 beds 5 baths4,949 sq. ft.900 W Washington Boulevard #PHW, Chicago, IL 60607
MLS# 12496150Listed by: COMPASS - New
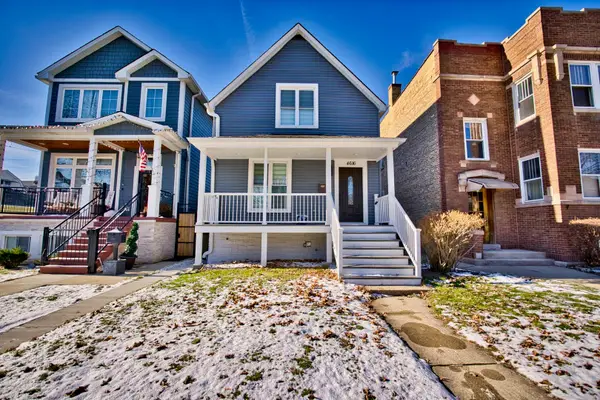 $649,000Active4 beds 2 baths2,000 sq. ft.
$649,000Active4 beds 2 baths2,000 sq. ft.Address Withheld By Seller, Chicago, IL 60630
MLS# 12505004Listed by: CENTURY 21 CIRCLE - New
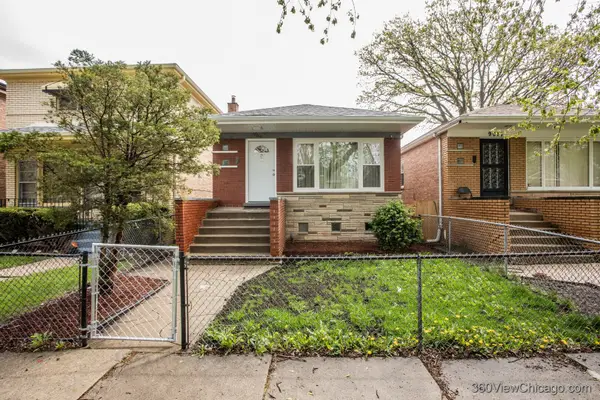 $264,988Active4 beds 2 baths2,400 sq. ft.
$264,988Active4 beds 2 baths2,400 sq. ft.9015 S Carpenter Street, Chicago, IL 60620
MLS# 12506317Listed by: CHI REAL ESTATE GROUP LLC - Open Sun, 12 to 4pmNew
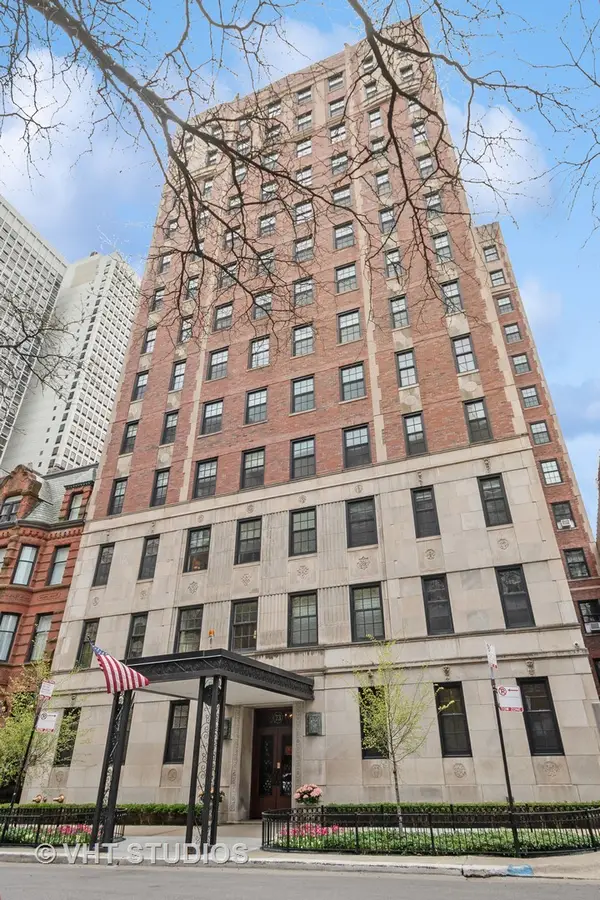 $539,000Active2 beds 2 baths1,600 sq. ft.
$539,000Active2 beds 2 baths1,600 sq. ft.73 E Elm Street #3A, Chicago, IL 60611
MLS# 12509009Listed by: BAIRD & WARNER
