6430 S Lorel Avenue, Chicago, IL 60638
Local realty services provided by:Better Homes and Gardens Real Estate Star Homes
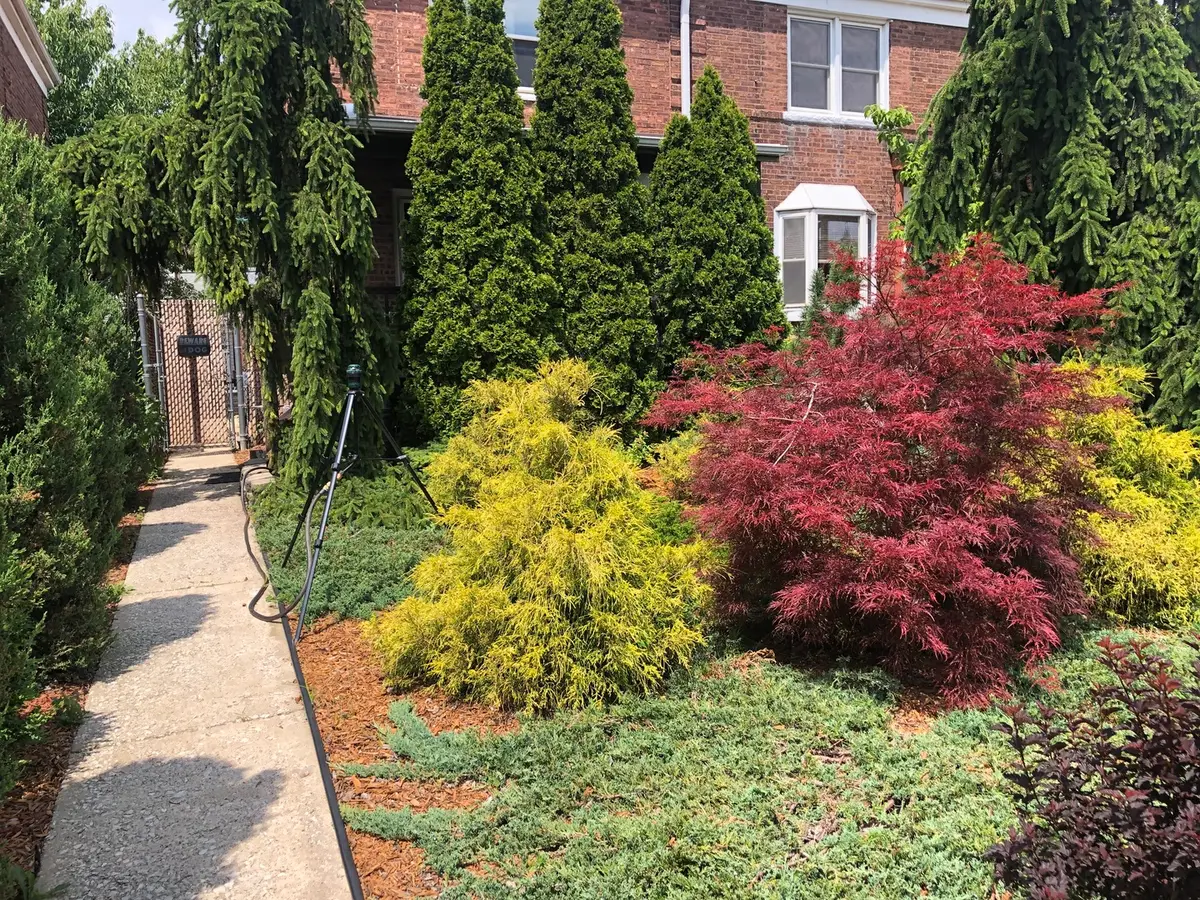
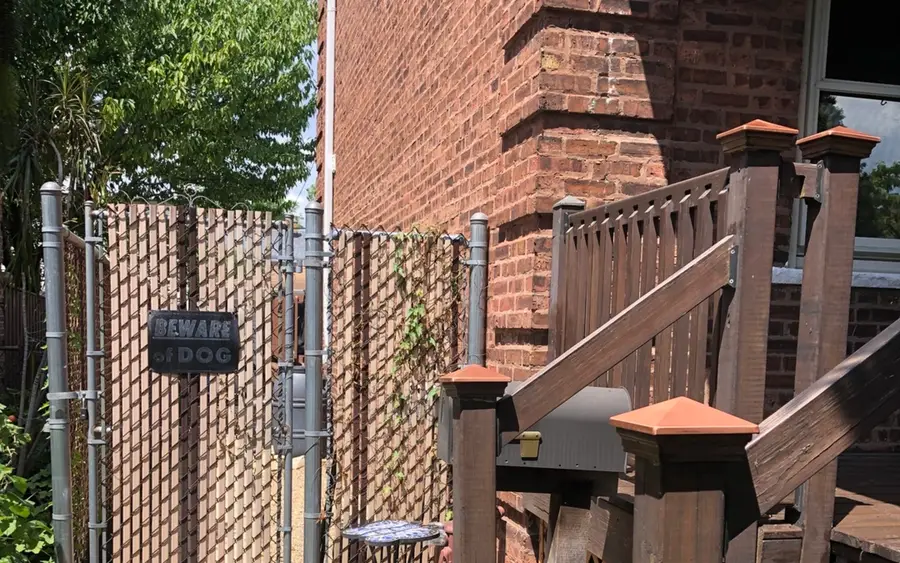
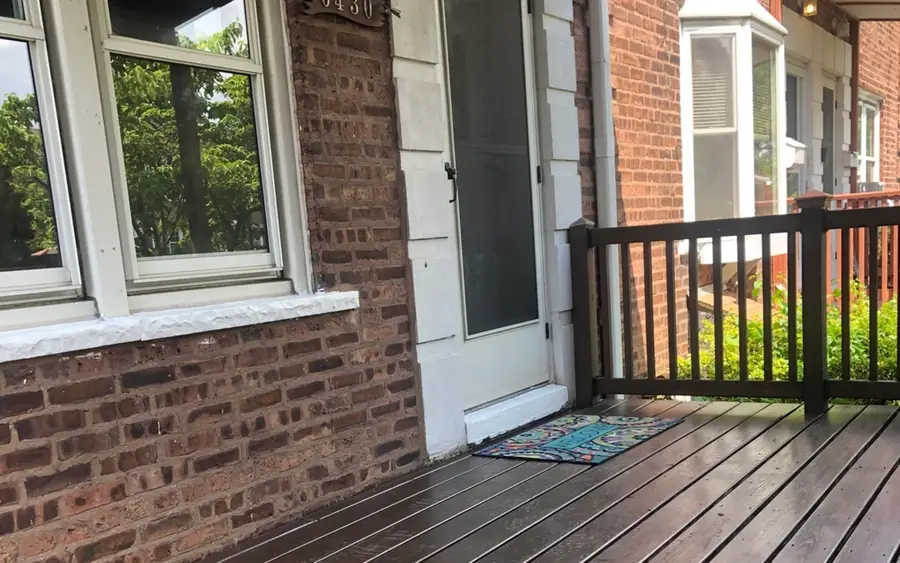
6430 S Lorel Avenue,Chicago, IL 60638
$239,900
- 2 Beds
- 1 Baths
- 910 sq. ft.
- Townhouse
- Pending
Listed by:patricia o'brien
Office:o'brien family realty
MLS#:12399594
Source:MLSNI
Price summary
- Price:$239,900
- Price per sq. ft.:$263.63
About this home
A 2 story townhome in the village. Move in ready. Nature provides total privacy for your front porch enjoyment. Lifeproof LVP (laminate vinyl plank) flooring throughout. Nice living room, open staircase to 2nd level. Cedar closet in master bedroom. Kitchen with wood cabinets galore, ceramic backsplash, new countertops, s/s oversized sink, eating space and pantry closet with bi-fold door. All appliances stay! Step out back to your huge deck for summer grilling or just relaxing. The cement back yard(2022-6" thick); fenced. No grass cutting required. Private upstairs bedrooms. Updated bath; ceramic tiled, sliding shower doors, new toilet, vanity, and new frosted privacy window. Linen closet in hallway. Attic is insulated; easy access/pull down ladder. Shaker wood plank walls, commercial vinyl tile flooring, can lights creates an inviting family room space in basement Workshop area/laundry; and exterior exit. Ceiling fans. Gas forced air/central air(2017), 40 gal. HW tank(2013). CB electric(2017). 7' addition on oversized 2 car heated garage with automatic overhead door and 60 amp electric.
Contact an agent
Home facts
- Year built:1944
- Listing Id #:12399594
- Added:48 day(s) ago
- Updated:August 13, 2025 at 07:39 AM
Rooms and interior
- Bedrooms:2
- Total bathrooms:1
- Full bathrooms:1
- Living area:910 sq. ft.
Heating and cooling
- Cooling:Central Air
- Heating:Forced Air, Natural Gas
Structure and exterior
- Roof:Asphalt
- Year built:1944
- Building area:910 sq. ft.
Schools
- High school:Hancock College Preparatory Seni
- Elementary school:Grimes Elementary School
Utilities
- Water:Lake Michigan, Public
- Sewer:Public Sewer
Finances and disclosures
- Price:$239,900
- Price per sq. ft.:$263.63
- Tax amount:$2,267 (2023)
New listings near 6430 S Lorel Avenue
- New
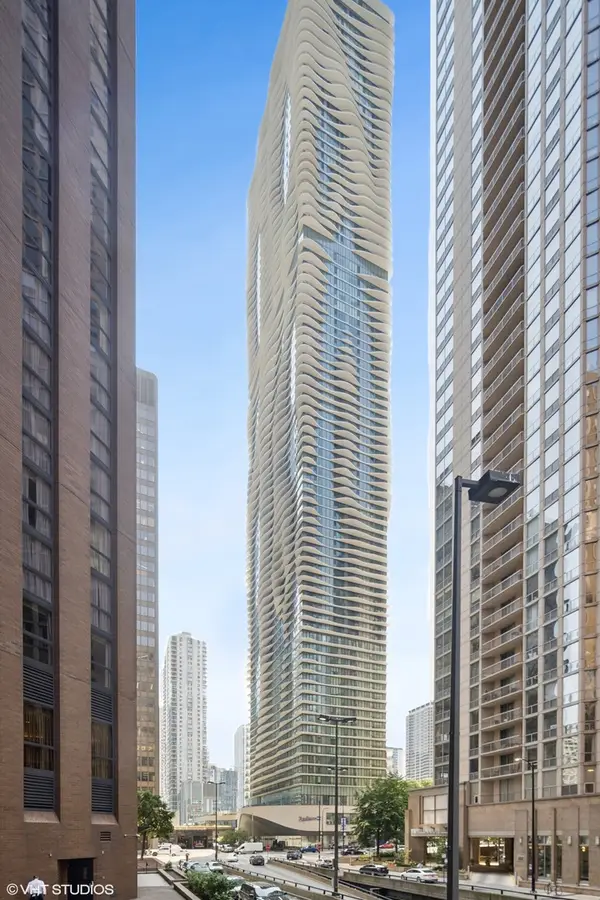 $1,100,000Active2 beds 3 baths1,750 sq. ft.
$1,100,000Active2 beds 3 baths1,750 sq. ft.225 N Columbus Drive #6001, Chicago, IL 60601
MLS# 12438778Listed by: @PROPERTIES CHRISTIE'S INTERNATIONAL REAL ESTATE - New
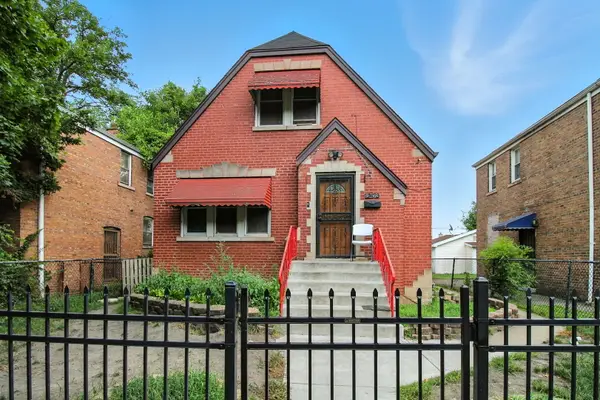 $190,000Active3 beds 3 baths1,440 sq. ft.
$190,000Active3 beds 3 baths1,440 sq. ft.12473 S Wabash Avenue, Chicago, IL 60628
MLS# 12442042Listed by: EPIQUE REALTY INC - New
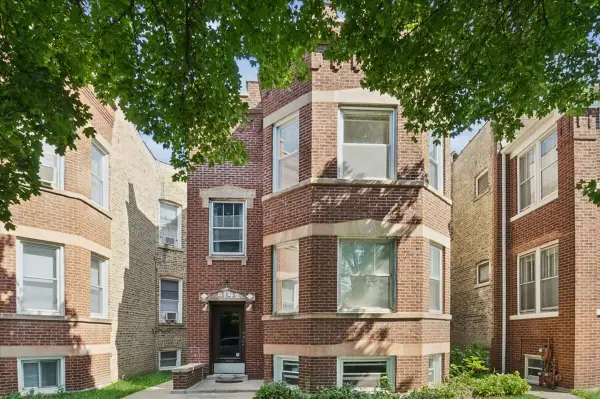 $549,000Active5 beds 3 baths
$549,000Active5 beds 3 baths5142 W Hutchinson Avenue, Chicago, IL 60641
MLS# 12444072Listed by: COLDWELL BANKER REALTY - New
 $324,900Active3 beds 2 baths960 sq. ft.
$324,900Active3 beds 2 baths960 sq. ft.919 N Karlov Avenue, Chicago, IL 60651
MLS# 12444829Listed by: SMART HOME REALTY - New
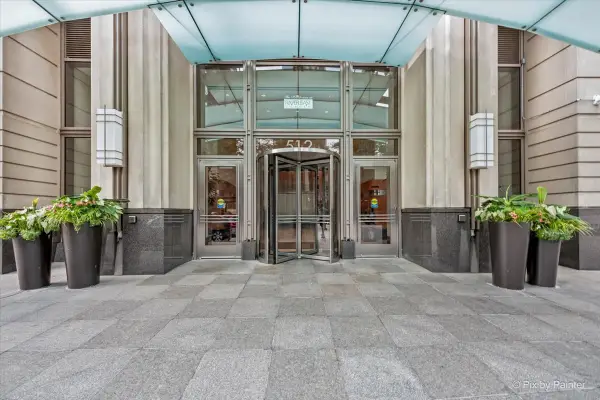 $520,000Active2 beds 2 baths1,445 sq. ft.
$520,000Active2 beds 2 baths1,445 sq. ft.512 N Mcclurg Court #501, Chicago, IL 60611
MLS# 12445124Listed by: EXP REALTY - New
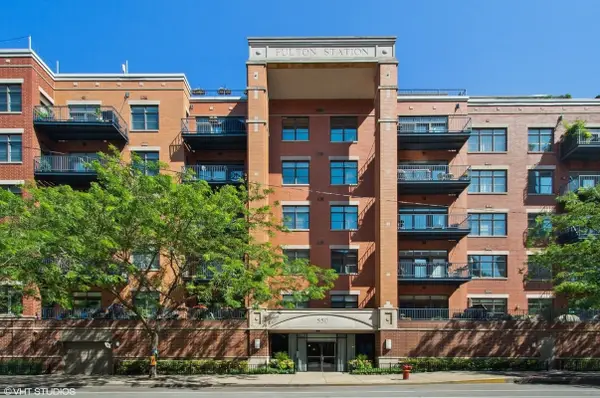 $749,000Active2 beds 3 baths1,883 sq. ft.
$749,000Active2 beds 3 baths1,883 sq. ft.550 W Fulton Street #602, Chicago, IL 60661
MLS# 12445372Listed by: COMPASS - New
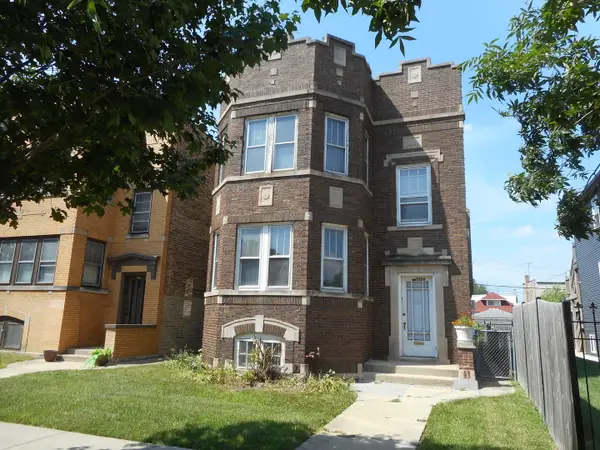 $349,900Active6 beds 3 baths
$349,900Active6 beds 3 baths5226 W Crystal Street, Chicago, IL 60651
MLS# 12445610Listed by: VERUS REALTY CO. - New
 $825,000Active2 beds 2 baths1,489 sq. ft.
$825,000Active2 beds 2 baths1,489 sq. ft.60 E Monroe Street #4704, Chicago, IL 60603
MLS# 12446548Listed by: BERKSHIRE HATHAWAY HOMESERVICES CHICAGO - New
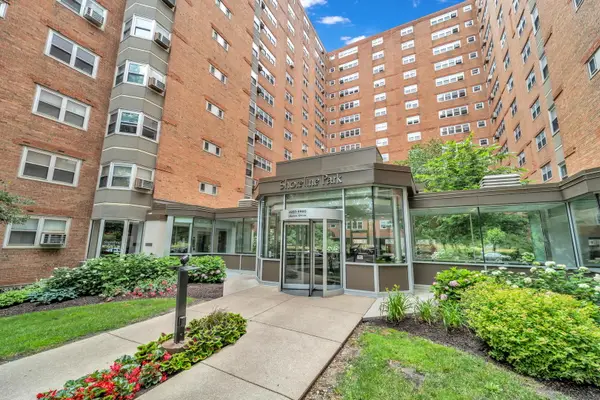 $139,000Active1 beds 1 baths750 sq. ft.
$139,000Active1 beds 1 baths750 sq. ft.4970 N Marine Drive #825, Chicago, IL 60640
MLS# 12446583Listed by: COMPASS - Open Sun, 11am to 1pmNew
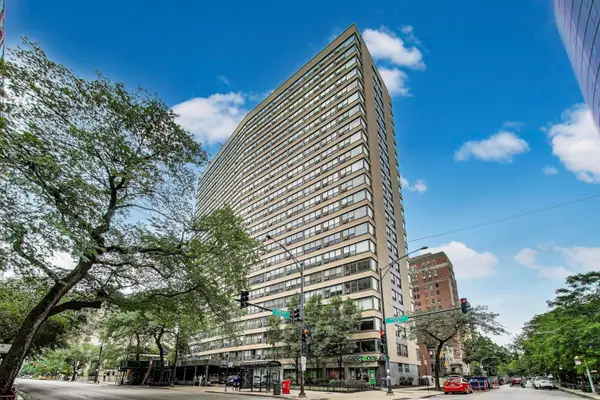 $274,900Active1 beds 1 baths
$274,900Active1 beds 1 baths2930 N Sheridan Road #2111, Chicago, IL 60657
MLS# 12446691Listed by: BAIRD & WARNER
