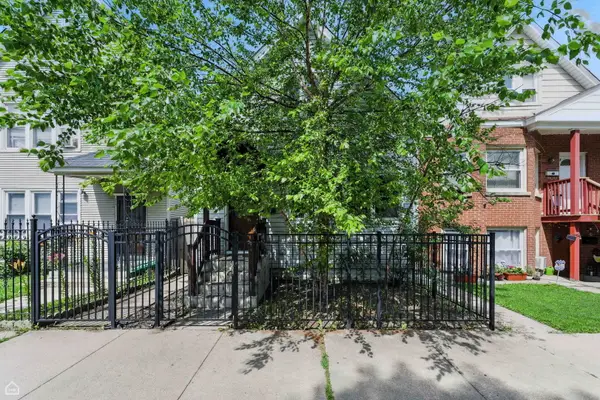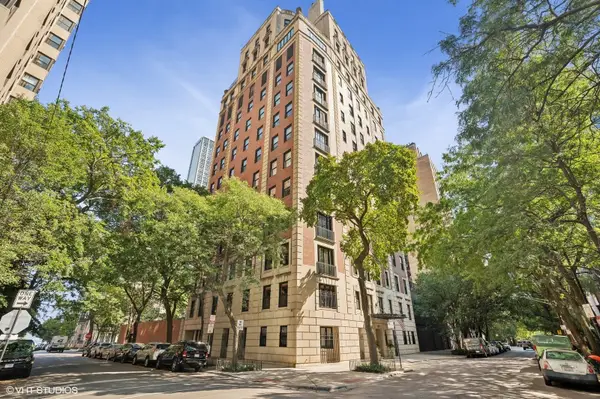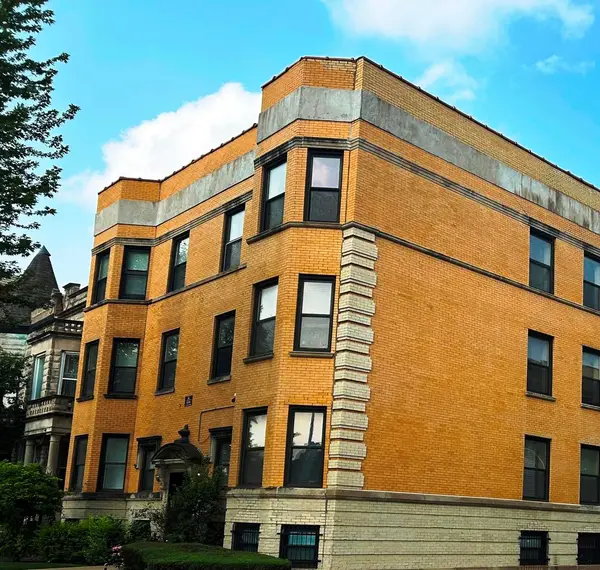645 N Kingsbury Street #2109, Chicago, IL 60654
Local realty services provided by:Better Homes and Gardens Real Estate Star Homes
645 N Kingsbury Street #2109,Chicago, IL 60654
$449,000
- 2 Beds
- 2 Baths
- 1,100 sq. ft.
- Condominium
- Active
Upcoming open houses
- Sun, Sep 2812:00 pm - 01:30 pm
Listed by:alexandre stoykov
Office:compass
MLS#:12477938
Source:MLSNI
Price summary
- Price:$449,000
- Price per sq. ft.:$408.18
- Monthly HOA dues:$966
About this home
Incredible opportunity to own a sophisticated corner residence in one of River North's most desirable tiers at 645 N Kingsbury. Floor-to-ceiling windows flood the home with natural light and showcase dramatic skyline views. The open layout features hardwood floors throughout, a chef's kitchen with stainless steel appliances and granite countertops, and a private balcony off the living room, perfect for relaxing or entertaining. The luxurious primary suite offers spa-inspired comfort with double vanities and a serene bath. Full-amenity building includes 24-hour door staff, fitness center, party room, and bike room. Perfectly situated across from Montgomery Ward Park with easy access to the East Bank Club, Chicago's Riverwalk, and many shopping and dining options. Commuters take ease with highway access only 3 blocks away. Deeded parking available for $30,000.
Contact an agent
Home facts
- Year built:2002
- Listing ID #:12477938
- Added:1 day(s) ago
- Updated:September 26, 2025 at 11:37 AM
Rooms and interior
- Bedrooms:2
- Total bathrooms:2
- Full bathrooms:2
- Living area:1,100 sq. ft.
Heating and cooling
- Cooling:Central Air
- Heating:Forced Air, Natural Gas
Structure and exterior
- Year built:2002
- Building area:1,100 sq. ft.
Schools
- High school:Wells Community Academy Senior H
- Middle school:Ogden Elementary
- Elementary school:Ogden Elementary
Utilities
- Water:Lake Michigan
- Sewer:Public Sewer
Finances and disclosures
- Price:$449,000
- Price per sq. ft.:$408.18
- Tax amount:$7,898 (2023)
New listings near 645 N Kingsbury Street #2109
- Open Sun, 11am to 1pmNew
 $329,900Active5 beds 3 baths2,252 sq. ft.
$329,900Active5 beds 3 baths2,252 sq. ft.8109 S Marquette Avenue, Chicago, IL 60617
MLS# 12458540Listed by: GRANDVIEW REALTY LLC - Open Sat, 11am to 12:30pmNew
 $389,000Active3 beds 2 baths
$389,000Active3 beds 2 baths2314 N Mango Avenue, Chicago, IL 60639
MLS# 12476495Listed by: NORTH CLYBOURN GROUP, INC. - Open Sat, 11am to 12:30pmNew
 $450,000Active3 beds 2 baths1,700 sq. ft.
$450,000Active3 beds 2 baths1,700 sq. ft.5526 N Nordica Avenue, Chicago, IL 60656
MLS# 12479618Listed by: COMPASS - Open Sun, 12 to 2pmNew
 $1,720,000Active3 beds 4 baths4,300 sq. ft.
$1,720,000Active3 beds 4 baths4,300 sq. ft.1325 N Astor Street #2, Chicago, IL 60610
MLS# 12479719Listed by: @PROPERTIES CHRISTIE'S INTERNATIONAL REAL ESTATE - New
 $210,000Active3 beds 1 baths1,250 sq. ft.
$210,000Active3 beds 1 baths1,250 sq. ft.800 S Independence Boulevard #3, Chicago, IL 60624
MLS# 12479732Listed by: BEYCOME BROKERAGE REALTY LLC - New
 $319,900Active7 beds 2 baths1,800 sq. ft.
$319,900Active7 beds 2 baths1,800 sq. ft.7711 S Honore Street, Chicago, IL 60620
MLS# 12479764Listed by: SU FAMILIA REAL ESTATE INC - Open Sat, 10am to 2pmNew
 $399,000Active6 beds 3 baths1,365 sq. ft.
$399,000Active6 beds 3 baths1,365 sq. ft.5128 W Fletcher Street, Chicago, IL 60641
MLS# 12480007Listed by: EXP REALTY - New
 $475,000Active2 beds 2 baths1,200 sq. ft.
$475,000Active2 beds 2 baths1,200 sq. ft.1636 N Wells Street #2501, Chicago, IL 60614
MLS# 12480305Listed by: @PROPERTIES CHRISTIE'S INTERNATIONAL REAL ESTATE - New
 $749,000Active6 beds 4 baths2,970 sq. ft.
$749,000Active6 beds 4 baths2,970 sq. ft.2517 S Mary Street, Chicago, IL 60608
MLS# 12480509Listed by: REAL VALUE REALTY COMPANY - New
 $599,000Active6 beds 3 baths
$599,000Active6 beds 3 baths2828 S Emerald Avenue, Chicago, IL 60616
MLS# 12481406Listed by: INFINITI PROPERTIES, INC.
