65 E Monroe Street #4124, Chicago, IL 60603
Local realty services provided by:Better Homes and Gardens Real Estate Connections
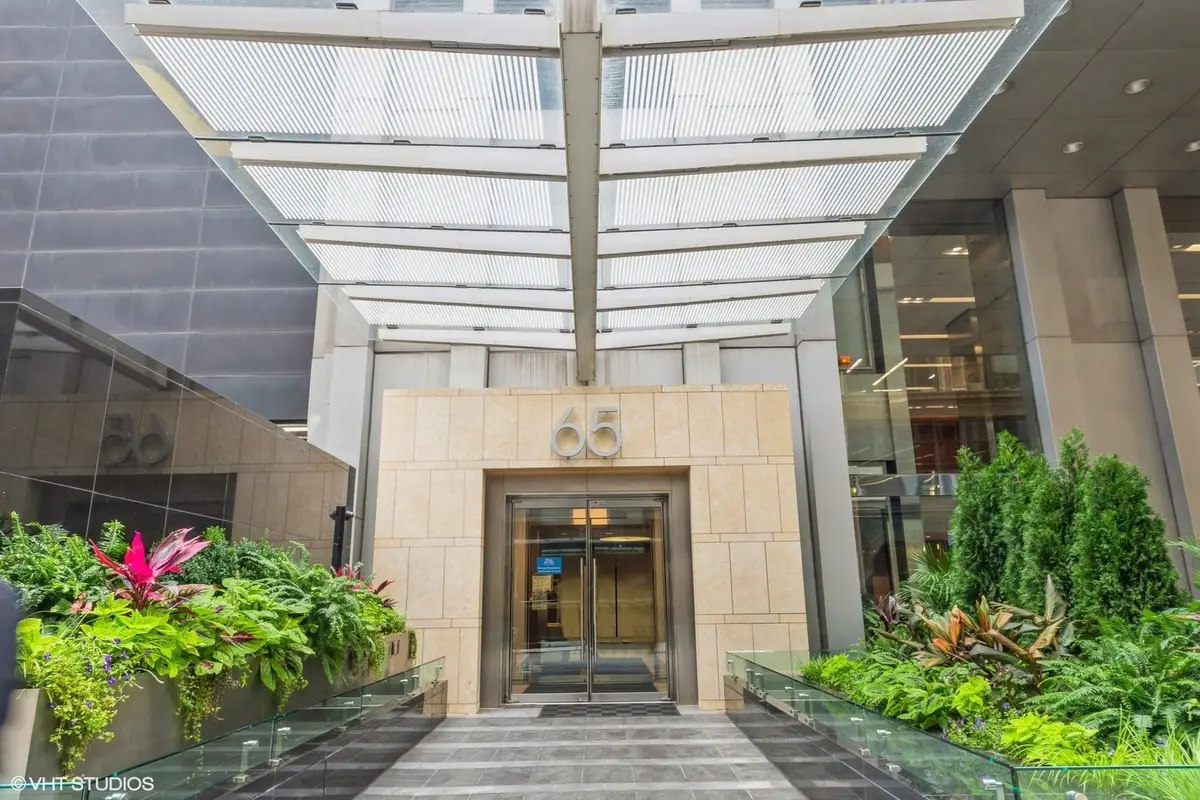
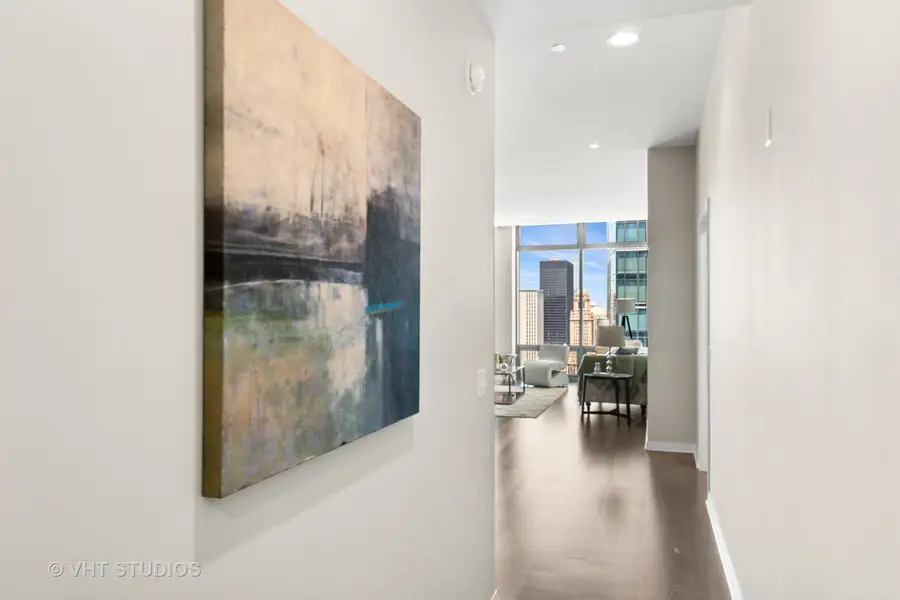
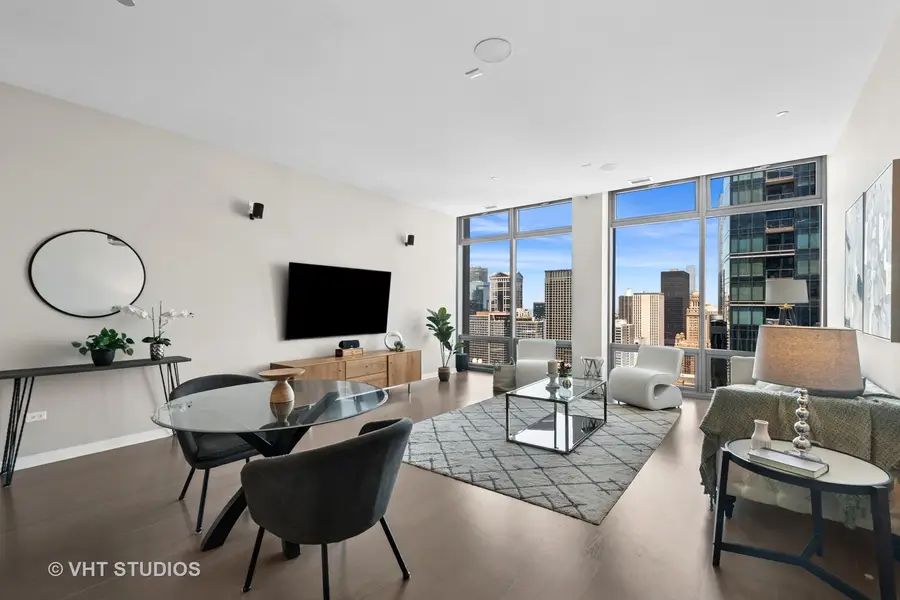
65 E Monroe Street #4124,Chicago, IL 60603
$595,000
- 2 Beds
- 2 Baths
- 1,500 sq. ft.
- Condominium
- Pending
Listed by:patricia young
Office:@properties christie's international real estate
MLS#:12324723
Source:MLSNI
Price summary
- Price:$595,000
- Price per sq. ft.:$396.67
- Monthly HOA dues:$1,325
About this home
Spacious luxury with expansive views with 10ft ceilings and floor to ceiling glass, custom hardwood floors throughout, oversized U shaped kitchen features custom Linnea Quatro Italian cabinets, quartz countertop and backsplash, commercial grade stainless appliances, loads of counter space perfect for entertaining, wide open floor plan to living and dining room, large primary bedroom with sitting area, custom fitted walk in closet and large luxury bath features designer porcelain tiles, suspended cabinetry, mounted mirrors and separate private water closet, garden soaking tub plus walk in shower, split floor plan with private second bedroom features two closets and easy access to guest bath with walk in shower, in unit laundry with front load washer/dryer, loads of closet space, storage locker, deeded parking available, in the hub of the cities cultural and entertainment district across from Millennium Park and on the lake front
Contact an agent
Home facts
- Year built:2013
- Listing Id #:12324723
- Added:135 day(s) ago
- Updated:August 13, 2025 at 07:45 AM
Rooms and interior
- Bedrooms:2
- Total bathrooms:2
- Full bathrooms:2
- Living area:1,500 sq. ft.
Heating and cooling
- Cooling:Central Air
- Heating:Electric, Forced Air
Structure and exterior
- Year built:2013
- Building area:1,500 sq. ft.
Utilities
- Water:Public
- Sewer:Public Sewer
Finances and disclosures
- Price:$595,000
- Price per sq. ft.:$396.67
- Tax amount:$12,443 (2023)
New listings near 65 E Monroe Street #4124
- New
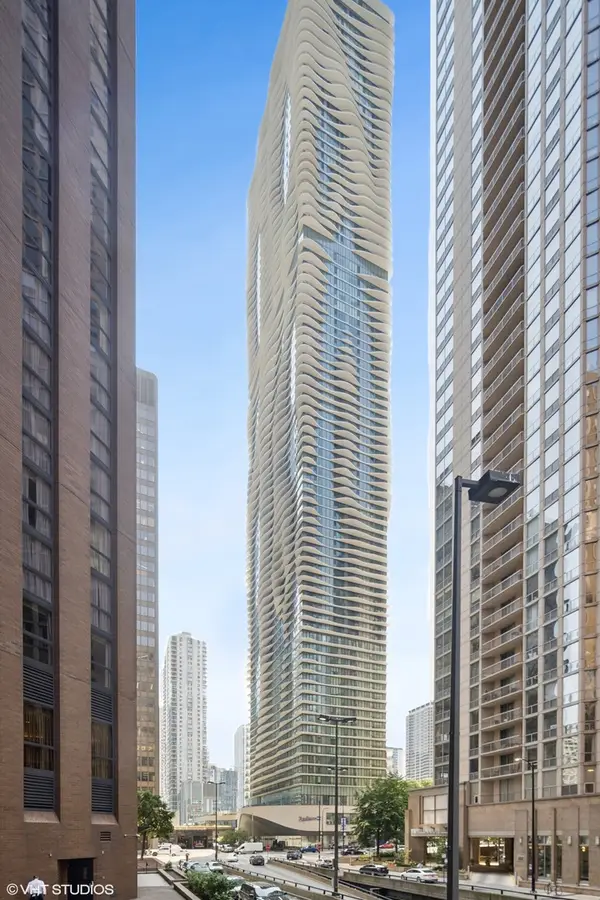 $1,100,000Active2 beds 3 baths1,750 sq. ft.
$1,100,000Active2 beds 3 baths1,750 sq. ft.225 N Columbus Drive #6001, Chicago, IL 60601
MLS# 12438778Listed by: @PROPERTIES CHRISTIE'S INTERNATIONAL REAL ESTATE - New
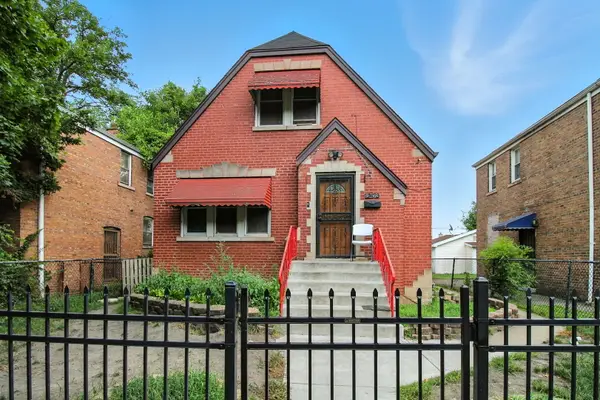 $190,000Active3 beds 3 baths1,440 sq. ft.
$190,000Active3 beds 3 baths1,440 sq. ft.12473 S Wabash Avenue, Chicago, IL 60628
MLS# 12442042Listed by: EPIQUE REALTY INC - New
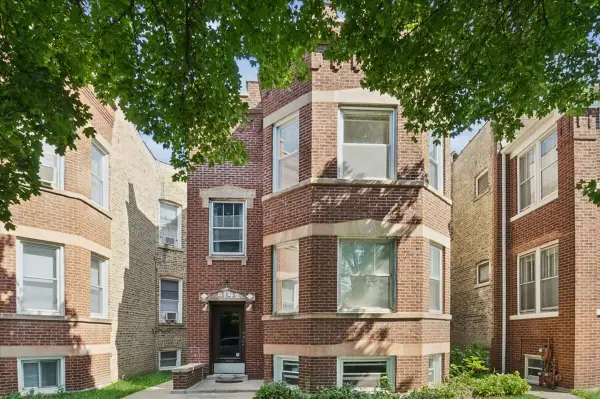 $549,000Active5 beds 3 baths
$549,000Active5 beds 3 baths5142 W Hutchinson Avenue, Chicago, IL 60641
MLS# 12444072Listed by: COLDWELL BANKER REALTY - New
 $324,900Active3 beds 2 baths960 sq. ft.
$324,900Active3 beds 2 baths960 sq. ft.919 N Karlov Avenue, Chicago, IL 60651
MLS# 12444829Listed by: SMART HOME REALTY - New
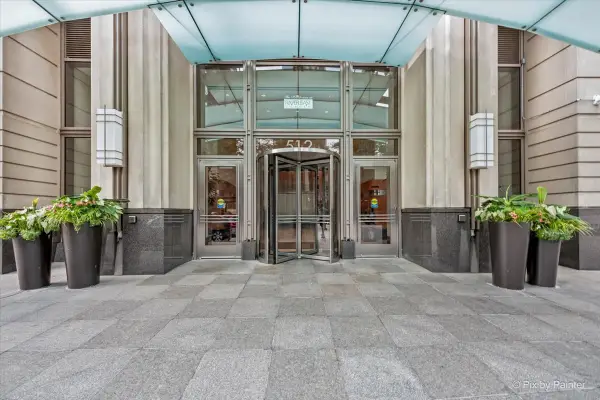 $520,000Active2 beds 2 baths1,445 sq. ft.
$520,000Active2 beds 2 baths1,445 sq. ft.512 N Mcclurg Court #501, Chicago, IL 60611
MLS# 12445124Listed by: EXP REALTY - New
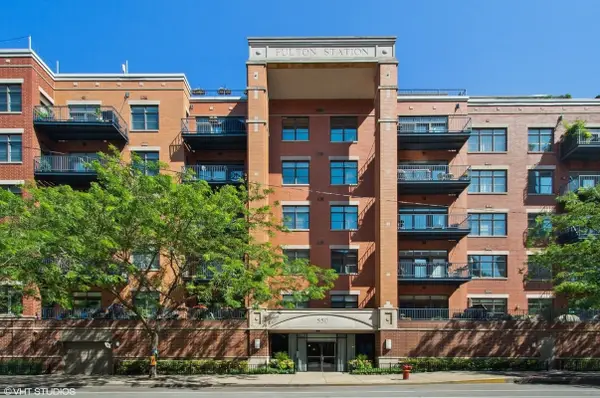 $749,000Active2 beds 3 baths1,883 sq. ft.
$749,000Active2 beds 3 baths1,883 sq. ft.550 W Fulton Street #602, Chicago, IL 60661
MLS# 12445372Listed by: COMPASS - New
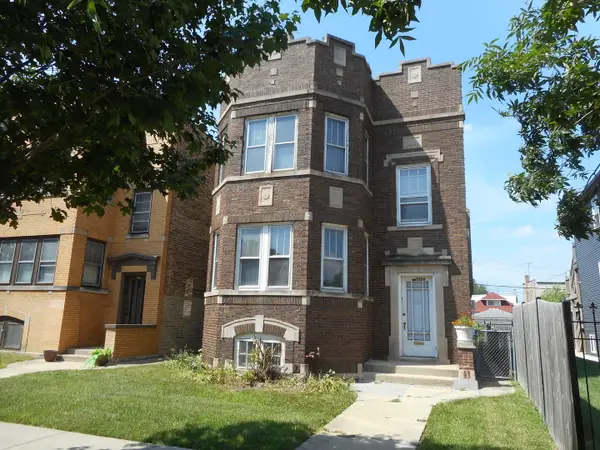 $349,900Active6 beds 3 baths
$349,900Active6 beds 3 baths5226 W Crystal Street, Chicago, IL 60651
MLS# 12445610Listed by: VERUS REALTY CO. - New
 $825,000Active2 beds 2 baths1,489 sq. ft.
$825,000Active2 beds 2 baths1,489 sq. ft.60 E Monroe Street #4704, Chicago, IL 60603
MLS# 12446548Listed by: BERKSHIRE HATHAWAY HOMESERVICES CHICAGO - New
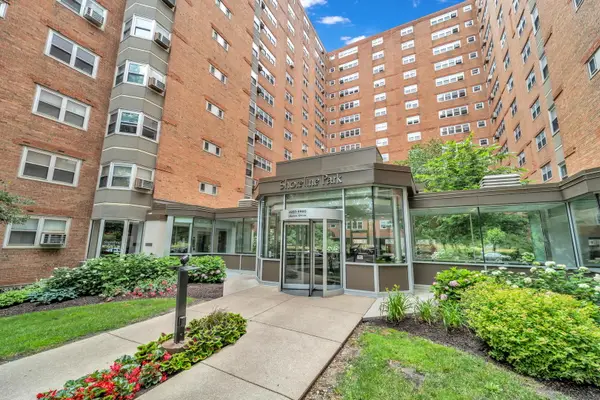 $139,000Active1 beds 1 baths750 sq. ft.
$139,000Active1 beds 1 baths750 sq. ft.4970 N Marine Drive #825, Chicago, IL 60640
MLS# 12446583Listed by: COMPASS - Open Sun, 11am to 1pmNew
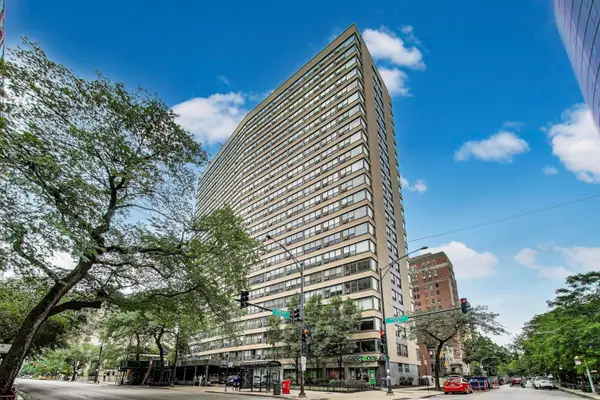 $274,900Active1 beds 1 baths
$274,900Active1 beds 1 baths2930 N Sheridan Road #2111, Chicago, IL 60657
MLS# 12446691Listed by: BAIRD & WARNER
