Local realty services provided by:Better Homes and Gardens Real Estate Connections
65 E Monroe Street #4315,Chicago, IL 60603
$439,000
- 1 Beds
- 2 Baths
- 1,280 sq. ft.
- Condominium
- Active
Listed by: stephanie cutter
Office: coldwell banker realty
MLS#:12319566
Source:MLSNI
Price summary
- Price:$439,000
- Price per sq. ft.:$342.97
- Monthly HOA dues:$1,093
About this home
Welcome to this flexible Urban Oasis; a spacious 2bedroom condo which is currently used as a 1bedroom with a wide open floorplan, and is priced for unbeatable value! (Wall can be built to enclose a 2nd bedroom). Discover a truly unique living experience in this exceptionally versatile condo, perfectly situated for the discerning urban dweller with stunning city views and top of the line amenities! This unit offers an expansive, open-concept floor plan that currently boasts a chef-ready kitchen that seamlessly flows into a generously sized living and dining area - an entertainer's dream! The kitchen features quartz counters and a large island with a breakfast bar. Imagine hosting gatherings with ease, enjoying abundant natural light, and the freedom of a wide open space. This west facing unit has vast views of the city, soaks in the afternoon sun, and you can enjoy the sunset every day from the floor to ceiling windows and the private balcony. While presently configured as a 1br for open living, this unit is thoughtfully designed with the future in mind and offers the rare and valuable flexibility to easily convert into a comfortable two-bedroom residence (this floorplan is sold as 2bedroom units in the building). The current bedroom can easily accommodate a king-sized bed, has a professionally organized walk-in closet, and an en-suite bathroom complete with double vanity, marble tile and a jetted tub. Forget the cramped layouts of typical one-bedroom cookie cutter units! This condo delivers on space, style, and adaptability with 10' ceilings, in-unit laundry, wood floors, and 2 full bathrooms. Many upgrades include Sivoia motorized shades on all windows, Kindred undermount stainless steel kitchen sink, frameless glass shower door, and vanity lighting. Additional storage, and rental parking is available in the building. This full amenity building has 24 hour doorstaff; on-site management; luxurious sundeck with seating, firepit and grills; outdoor hot tub and indoor lap pool; spacious fitness center; theater room; party room, and a dog run! Centrally located and vibrant downtown location close to Millennium Park, Art Institute, Symphony, Navy Pier, Theater District, Lake Michigan, Riverwalk and dining, shopping and nightlife! We've priced this exceptional property to reflect its inherent two-bedroom potential and spacious design, offering an unparalleled opportunity to secure a unit that grows with your needs, at a value that outperforms comparably sized two-bedroom units. Don't compromise on space or future possibilities - experience the best of both worlds!
Contact an agent
Home facts
- Year built:2008
- Listing ID #:12319566
- Added:313 day(s) ago
- Updated:February 10, 2026 at 12:28 PM
Rooms and interior
- Bedrooms:1
- Total bathrooms:2
- Full bathrooms:2
- Living area:1,280 sq. ft.
Heating and cooling
- Cooling:Central Air
- Heating:Natural Gas
Structure and exterior
- Year built:2008
- Building area:1,280 sq. ft.
Schools
- High school:Phillips Academy High School
- Middle school:South Loop Elementary School
- Elementary school:South Loop Elementary School
Utilities
- Water:Lake Michigan
- Sewer:Public Sewer
Finances and disclosures
- Price:$439,000
- Price per sq. ft.:$342.97
- Tax amount:$10,792 (2023)
New listings near 65 E Monroe Street #4315
- New
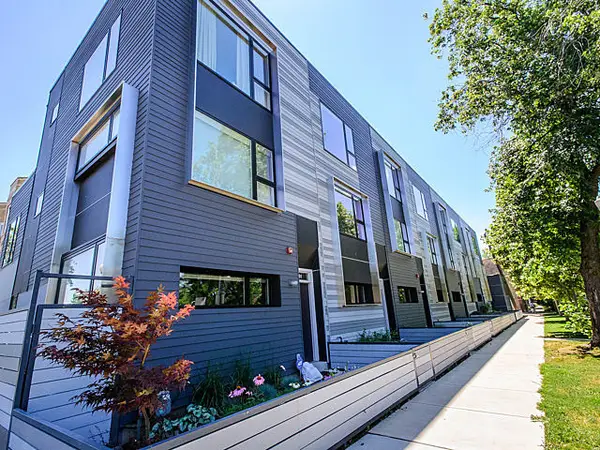 $899,000Active3 beds 2 baths
$899,000Active3 beds 2 baths2803 W Shakespeare Avenue, Chicago, IL 60647
MLS# 12556061Listed by: COMPASS - New
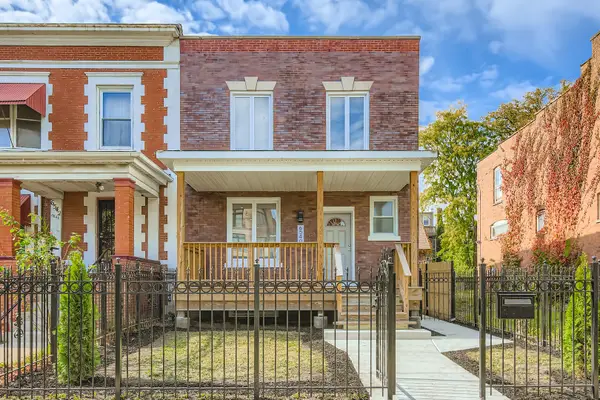 $589,900Active3 beds 3 baths2,880 sq. ft.
$589,900Active3 beds 3 baths2,880 sq. ft.6540 S Ingleside Avenue, Chicago, IL 60637
MLS# 12560916Listed by: RE/MAX 10 LINCOLN PARK - New
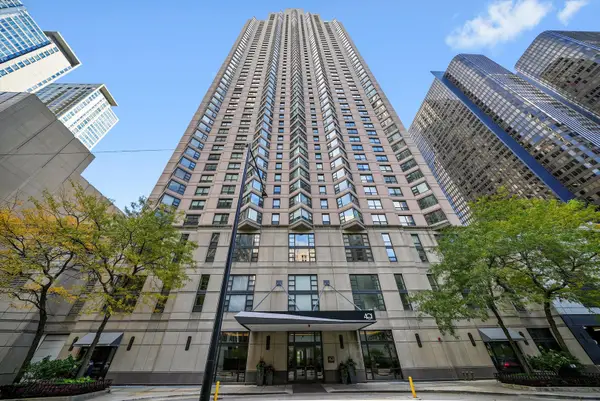 $610,000Active2 beds 2 baths1,850 sq. ft.
$610,000Active2 beds 2 baths1,850 sq. ft.401 E Ontario Street #4206, Chicago, IL 60611
MLS# 12561644Listed by: JAMESON SOTHEBY'S INTL REALTY - Open Sat, 10am to 12pmNew
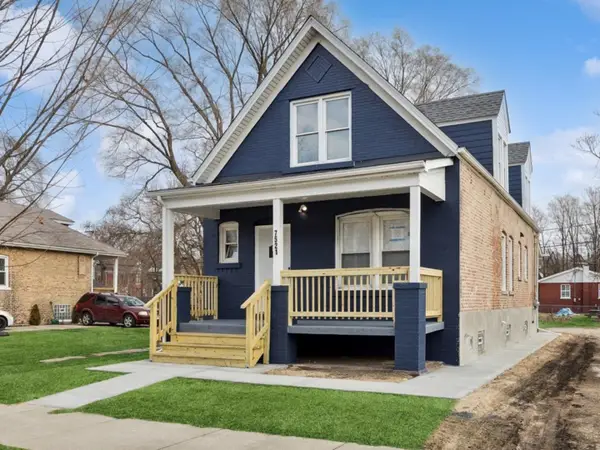 $274,900Active4 beds 3 baths1,600 sq. ft.
$274,900Active4 beds 3 baths1,600 sq. ft.7521 S Parnell Avenue, Chicago, IL 60620
MLS# 12565011Listed by: COMPASS - New
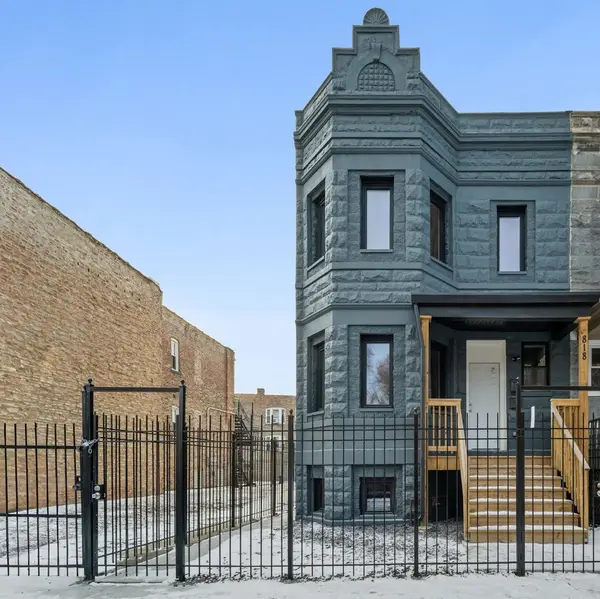 $489,900Active6 beds 2 baths
$489,900Active6 beds 2 baths818 S Karlov Avenue, Chicago, IL 60624
MLS# 12565015Listed by: CHICAGOLAND BROKERS, INC. - New
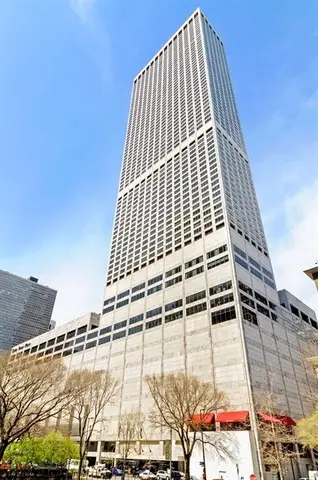 $747,747Active2 beds 2 baths1,775 sq. ft.
$747,747Active2 beds 2 baths1,775 sq. ft.180 E Pearson Street #4902, Chicago, IL 60611
MLS# 12565023Listed by: BERKSHIRE HATHAWAY HOMESERVICES CHICAGO - Open Sun, 10 to 11:30amNew
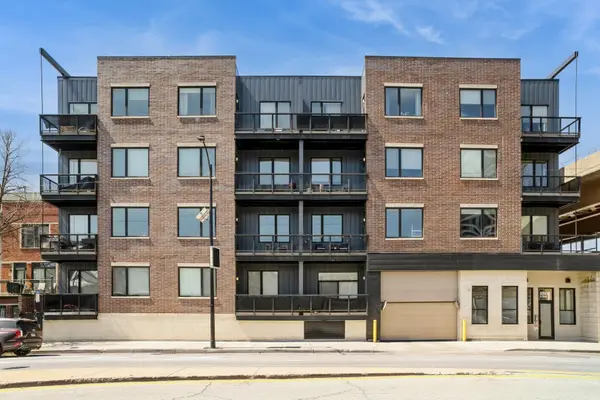 $359,999Active1 beds 1 baths
$359,999Active1 beds 1 bathsAddress Withheld By Seller, Chicago, IL 60616
MLS# 12555218Listed by: JAMESON SOTHEBY'S INTL REALTY - New
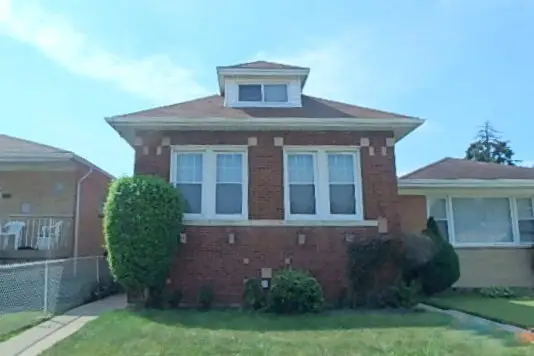 $154,900Active4 beds 2 baths1,440 sq. ft.
$154,900Active4 beds 2 baths1,440 sq. ft.Address Withheld By Seller, Chicago, IL 60628
MLS# 12564940Listed by: RE/MAX PREMIER - New
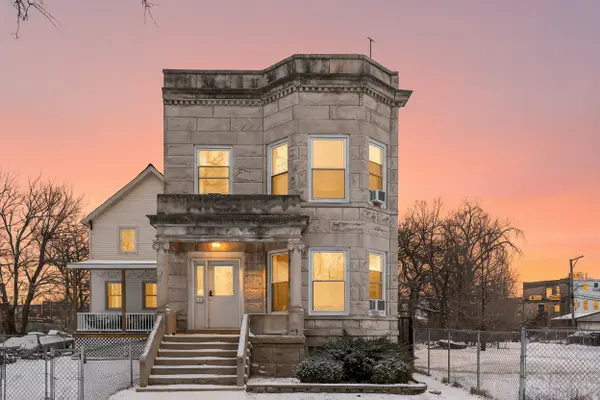 $369,000Active7 beds 3 baths
$369,000Active7 beds 3 baths7027 S Harper Avenue, Chicago, IL 60637
MLS# 12557800Listed by: 5TH GROUP CORP - New
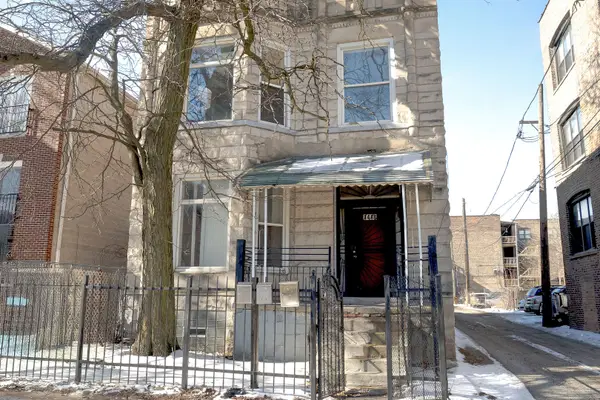 $399,999Active8 beds 2 baths
$399,999Active8 beds 2 baths1418 S Saint Louis Avenue, Chicago, IL 60623
MLS# 12564543Listed by: REALTY OF AMERICA, LLC

