Local realty services provided by:Better Homes and Gardens Real Estate Connections
65 E Monroe Street #4405,Chicago, IL 60603
$595,000
- 2 Beds
- 2 Baths
- 1,500 sq. ft.
- Condominium
- Active
Listed by: patricia young
Office: @properties christie's international real estate
MLS#:12491780
Source:MLSNI
Price summary
- Price:$595,000
- Price per sq. ft.:$396.67
- Monthly HOA dues:$1,323
About this home
Expansive lake and park views, large covered enclosed balcony with access from the living room and primary bedroom, 10ft ceilings with floor to ceiling windows provide amazing south, east and west sunlight, wood floors through out, open floor plan features upgraded U shaped kitchen with Italian cabinetry, commercial grade stainless appliances, quartz countertops and loads of counter space, primary bedroom with sliding doors to balcony features large custom fitted walk-in closet, limestone and granite designer primary bath with separate shower, soaking tub and private water closet, split bedroom floorplan provides privacy for secondary bedroom that has two large closets and easy access to secondary bath perfect for guests, laundry features extra storage and full size front load washer and dryer, deeded and rental parking available
Contact an agent
Home facts
- Year built:2008
- Listing ID #:12491780
- Added:115 day(s) ago
- Updated:February 10, 2026 at 11:59 AM
Rooms and interior
- Bedrooms:2
- Total bathrooms:2
- Full bathrooms:2
- Living area:1,500 sq. ft.
Heating and cooling
- Cooling:Central Air
- Heating:Electric, Forced Air, Individual Room Controls
Structure and exterior
- Year built:2008
- Building area:1,500 sq. ft.
Utilities
- Water:Public
- Sewer:Public Sewer
Finances and disclosures
- Price:$595,000
- Price per sq. ft.:$396.67
- Tax amount:$10,851 (2024)
New listings near 65 E Monroe Street #4405
- New
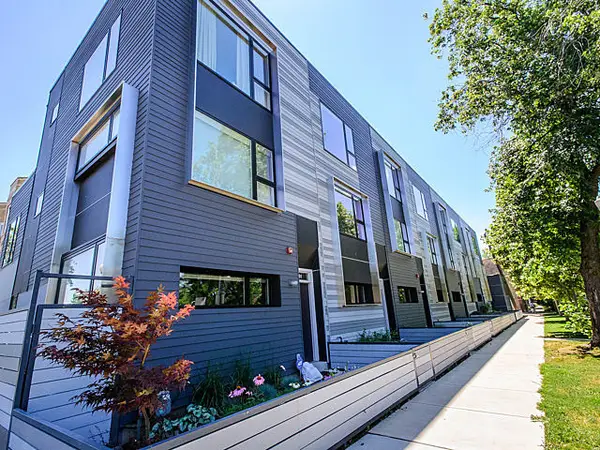 $899,000Active3 beds 2 baths
$899,000Active3 beds 2 baths2803 W Shakespeare Avenue, Chicago, IL 60647
MLS# 12556061Listed by: COMPASS - New
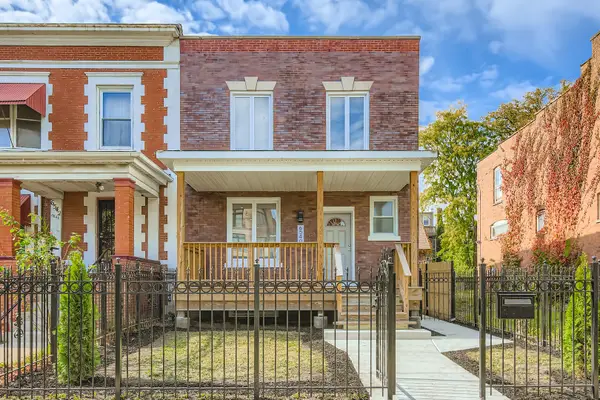 $589,900Active3 beds 3 baths2,880 sq. ft.
$589,900Active3 beds 3 baths2,880 sq. ft.6540 S Ingleside Avenue, Chicago, IL 60637
MLS# 12560916Listed by: RE/MAX 10 LINCOLN PARK - New
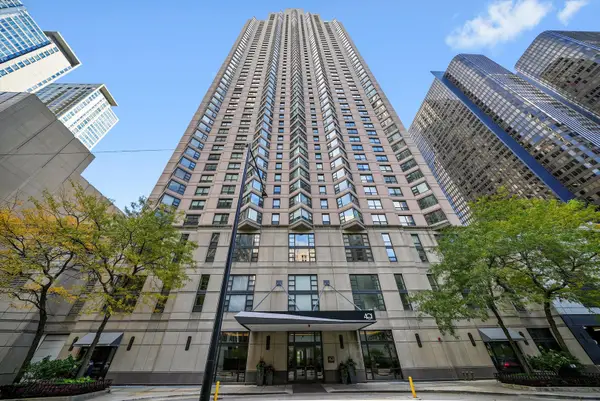 $610,000Active2 beds 2 baths1,850 sq. ft.
$610,000Active2 beds 2 baths1,850 sq. ft.401 E Ontario Street #4206, Chicago, IL 60611
MLS# 12561644Listed by: JAMESON SOTHEBY'S INTL REALTY - New
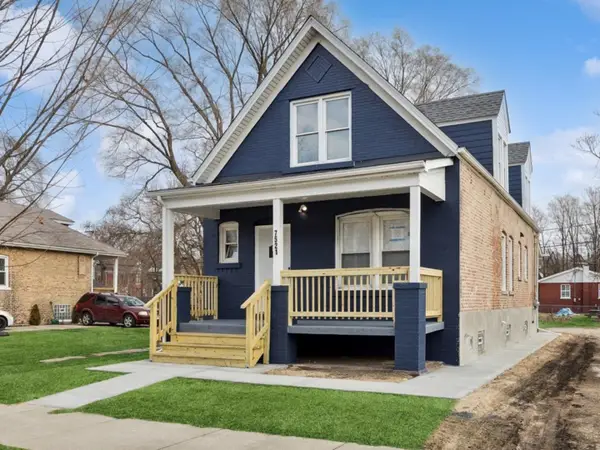 $274,900Active4 beds 3 baths1,600 sq. ft.
$274,900Active4 beds 3 baths1,600 sq. ft.7521 S Parnell Avenue, Chicago, IL 60620
MLS# 12565011Listed by: COMPASS - New
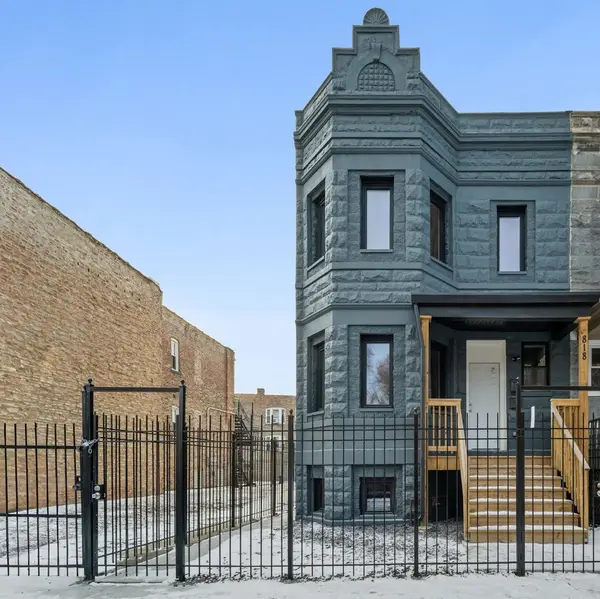 $489,900Active6 beds 2 baths
$489,900Active6 beds 2 baths818 S Karlov Avenue, Chicago, IL 60624
MLS# 12565015Listed by: CHICAGOLAND BROKERS, INC. - New
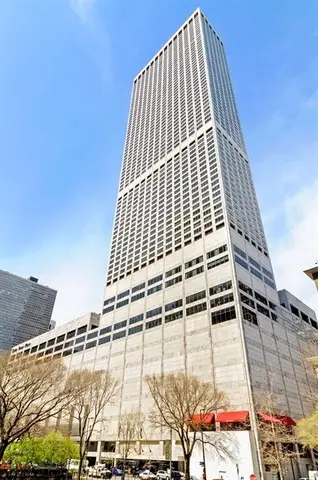 $747,747Active2 beds 2 baths1,775 sq. ft.
$747,747Active2 beds 2 baths1,775 sq. ft.180 E Pearson Street #4902, Chicago, IL 60611
MLS# 12565023Listed by: BERKSHIRE HATHAWAY HOMESERVICES CHICAGO - Open Sun, 10 to 11:30amNew
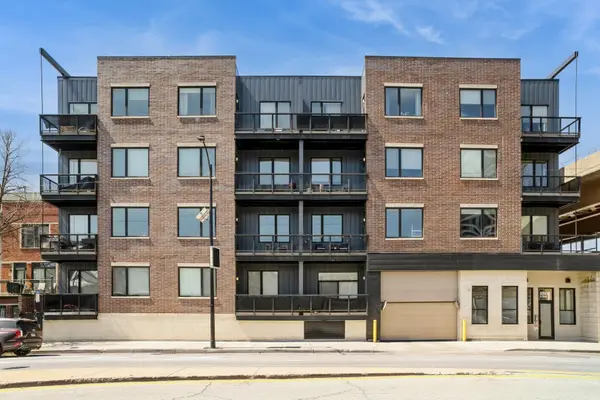 $359,999Active1 beds 1 baths
$359,999Active1 beds 1 bathsAddress Withheld By Seller, Chicago, IL 60616
MLS# 12555218Listed by: JAMESON SOTHEBY'S INTL REALTY - New
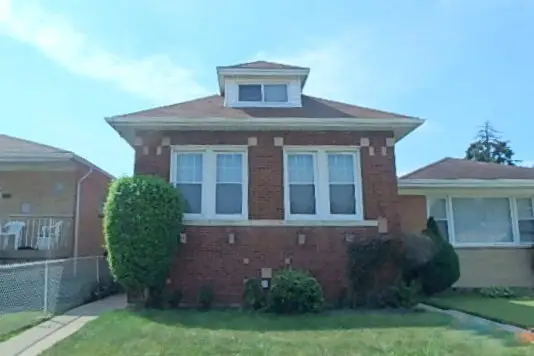 $154,900Active4 beds 2 baths1,440 sq. ft.
$154,900Active4 beds 2 baths1,440 sq. ft.Address Withheld By Seller, Chicago, IL 60628
MLS# 12564940Listed by: RE/MAX PREMIER - New
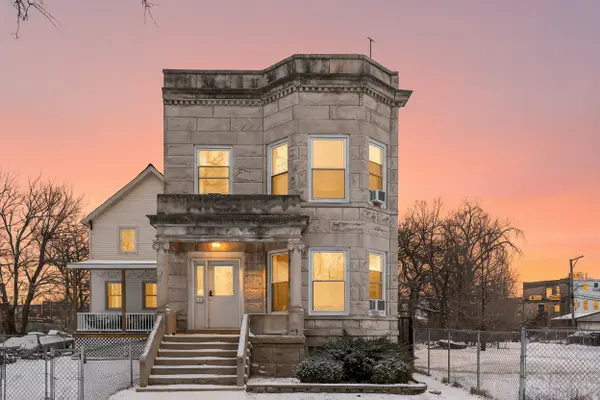 $369,000Active7 beds 3 baths
$369,000Active7 beds 3 baths7027 S Harper Avenue, Chicago, IL 60637
MLS# 12557800Listed by: 5TH GROUP CORP - New
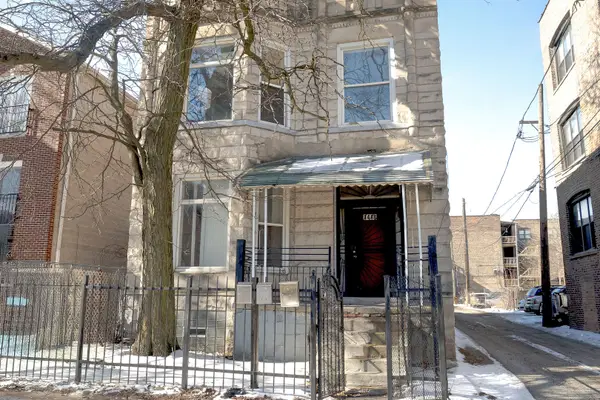 $399,999Active8 beds 2 baths
$399,999Active8 beds 2 baths1418 S Saint Louis Avenue, Chicago, IL 60623
MLS# 12564543Listed by: REALTY OF AMERICA, LLC

