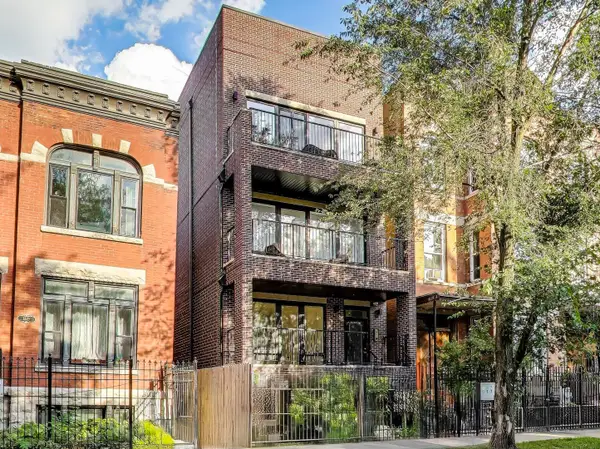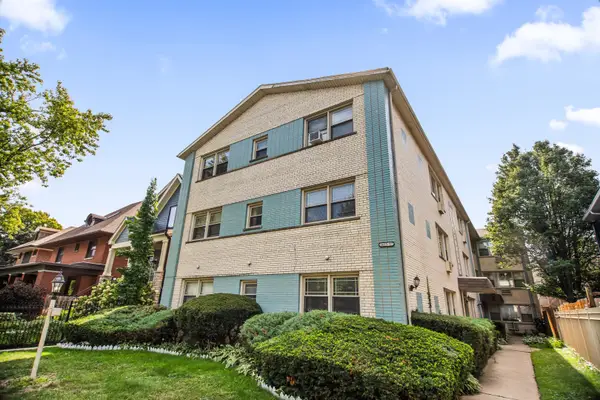65 E Monroe Street #4521, Chicago, IL 60603
Local realty services provided by:Better Homes and Gardens Real Estate Star Homes
65 E Monroe Street #4521,Chicago, IL 60603
$769,000
- 2 Beds
- 2 Baths
- 1,630 sq. ft.
- Condominium
- Active
Listed by:kathryn schrage
Office:redfin corporation
MLS#:12335433
Source:MLSNI
Price summary
- Price:$769,000
- Price per sq. ft.:$471.78
- Monthly HOA dues:$1,437
About this home
The Park Monroe is a luxury high-rise located in the heart of the Loop, offering stunning views and high-end amenities. This east-facing, high floor, 2-bedroom home features a spacious, open-concept living area with floor-to-ceiling windows and large terrace that provides unobstructed, panoramic views of the city, Lake Michigan, and Millennium Park. The '21 tier is rarely available, has one of the largest floor plans and is just one of the few units offering private outdoor space. The kitchen includes modern Bosch stainless steel appliances, granite backsplash and countertops, sleek cabinetry, and a large island. Both bedrooms have generous closet space, with the primary bedroom featuring an updated en-suite bathroom with marble tiling, double sinks, a soaking tub, and a separate glass-enclosed shower. The spacious second bedroom is closed off with glass, ideal for a guest room, home office, or roommate. The guest bath has been updated with marble tiling and a modern vanity. Other features include gorgeous Brazilian cherry hardwood floors throughout, full size walk in laundry room, custom lighting, and 10' high ceilings. Deeded XL garage parking space and storage included in price. The building itself offers top-notch amenities, such as a rooftop deck, fitness center, indoor pool, 24-hour door staff, and resident lounge. Being centrally located, the Park Monroe also offers easy access to dining, shopping, and entertainment, along with proximity to public transportation, making it a prime spot for urban living in Chicago.
Contact an agent
Home facts
- Year built:2008
- Listing ID #:12335433
- Added:166 day(s) ago
- Updated:September 25, 2025 at 01:28 PM
Rooms and interior
- Bedrooms:2
- Total bathrooms:2
- Full bathrooms:2
- Living area:1,630 sq. ft.
Heating and cooling
- Cooling:Central Air
- Heating:Forced Air, Natural Gas
Structure and exterior
- Year built:2008
- Building area:1,630 sq. ft.
Utilities
- Water:Public
- Sewer:Public Sewer
Finances and disclosures
- Price:$769,000
- Price per sq. ft.:$471.78
- Tax amount:$14,556 (2023)
New listings near 65 E Monroe Street #4521
- Open Sat, 2 to 4pmNew
 $315,000Active4 beds 2 baths1,010 sq. ft.
$315,000Active4 beds 2 baths1,010 sq. ft.7701 S Christiana Avenue, Chicago, IL 60652
MLS# 12474963Listed by: BAIRD & WARNER - New
 $132,000Active2 beds 2 baths2,200 sq. ft.
$132,000Active2 beds 2 baths2,200 sq. ft.7110 S Champlain Avenue, Chicago, IL 60619
MLS# 12477411Listed by: COLDWELL BANKER REALTY - Open Sat, 12 to 2pmNew
 $730,000Active3 beds 2 baths
$730,000Active3 beds 2 baths1317 N Larrabee Street #305, Chicago, IL 60610
MLS# 12478388Listed by: @PROPERTIES CHRISTIE'S INTERNATIONAL REAL ESTATE - Open Sat, 1 to 3pmNew
 $800,000Active4 beds 4 baths
$800,000Active4 beds 4 baths1445 N Rockwell Street #1, Chicago, IL 60622
MLS# 12479364Listed by: COMPASS - Open Sun, 12 to 2pmNew
 $479,000Active2 beds 2 baths1,460 sq. ft.
$479,000Active2 beds 2 baths1,460 sq. ft.6007 N Sheridan Road #25E, Chicago, IL 60660
MLS# 12480322Listed by: @PROPERTIES CHRISTIE'S INTERNATIONAL REAL ESTATE - New
 $2,200,000Active6 beds 6 baths4,200 sq. ft.
$2,200,000Active6 beds 6 baths4,200 sq. ft.1932 W Wolfram Street, Chicago, IL 60657
MLS# 12480902Listed by: BAIRD & WARNER - New
 $172,500Active1 beds 1 baths850 sq. ft.
$172,500Active1 beds 1 baths850 sq. ft.6171 N Sheridan Road #2809, Chicago, IL 60660
MLS# 12480910Listed by: BERKSHIRE HATHAWAY HOMESERVICES CHICAGO - New
 $2,995,000Active6 beds 6 baths4,700 sq. ft.
$2,995,000Active6 beds 6 baths4,700 sq. ft.3505 N Greenview Avenue, Chicago, IL 60657
MLS# 12461826Listed by: JAMESON SOTHEBY'S INTL REALTY - Open Sat, 12 to 2pmNew
 $250,000Active2 beds 2 baths
$250,000Active2 beds 2 baths1615 W Touhy Avenue #2N, Chicago, IL 60626
MLS# 12466325Listed by: BERKSHIRE HATHAWAY HOMESERVICES CHICAGO - Open Sat, 1 to 3pmNew
 $375,000Active1 beds 1 baths850 sq. ft.
$375,000Active1 beds 1 baths850 sq. ft.400 N Lasalle Street #1410, Chicago, IL 60654
MLS# 12470546Listed by: @PROPERTIES CHRISTIE'S INTERNATIONAL REAL ESTATE
