65 E Monroe Street #4623, Chicago, IL 60603
Local realty services provided by:Better Homes and Gardens Real Estate Star Homes
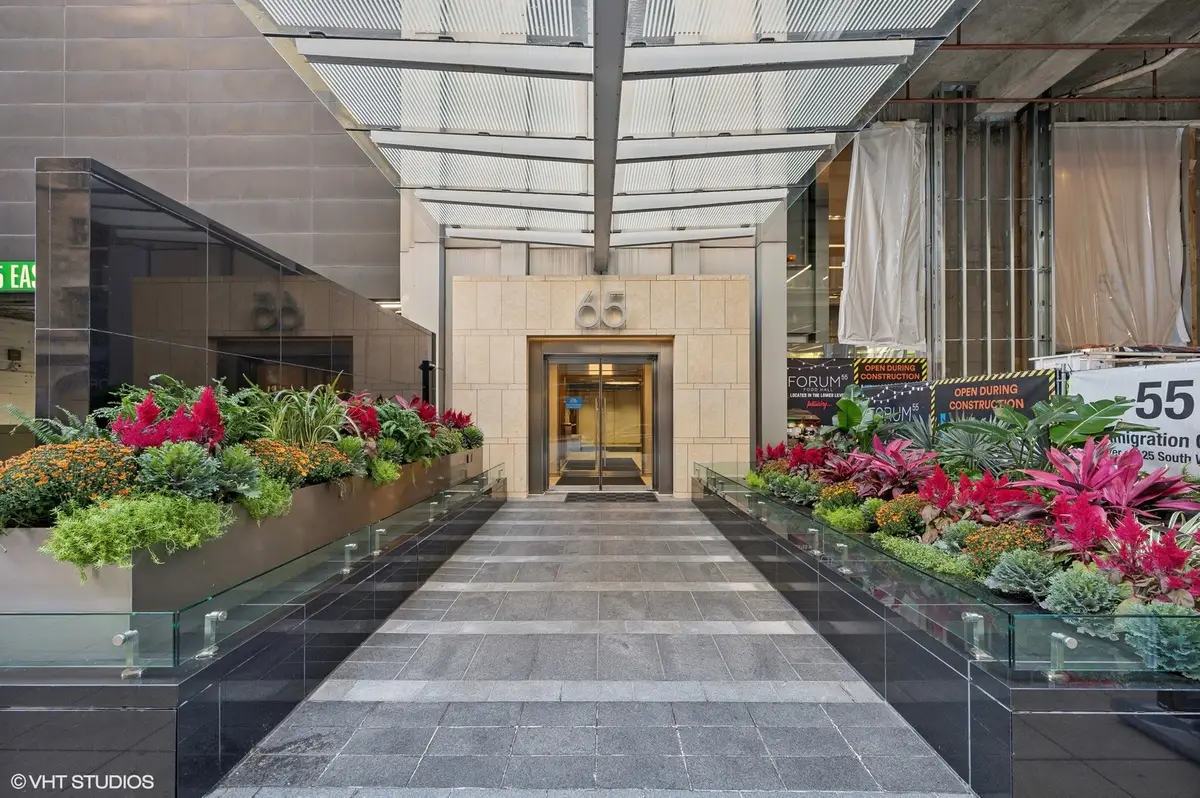
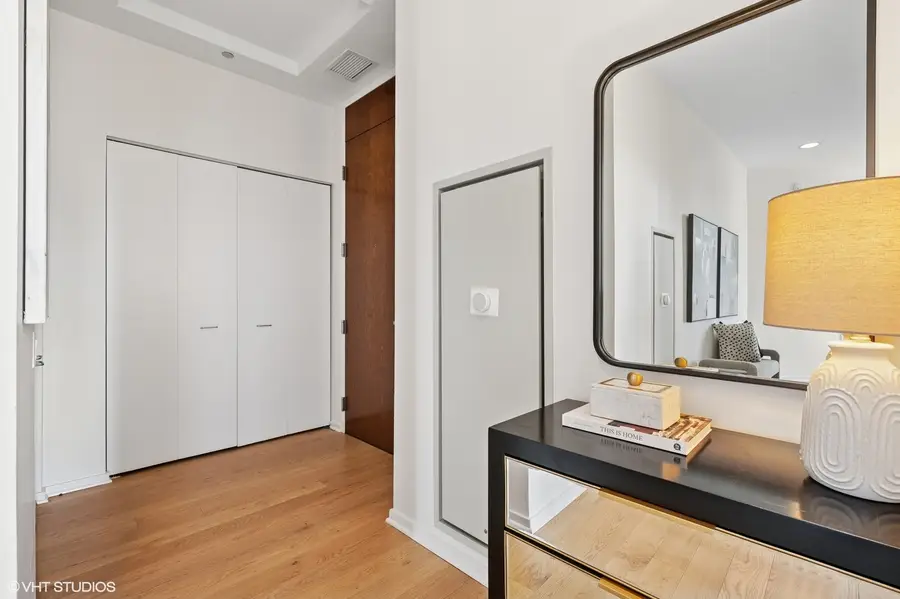
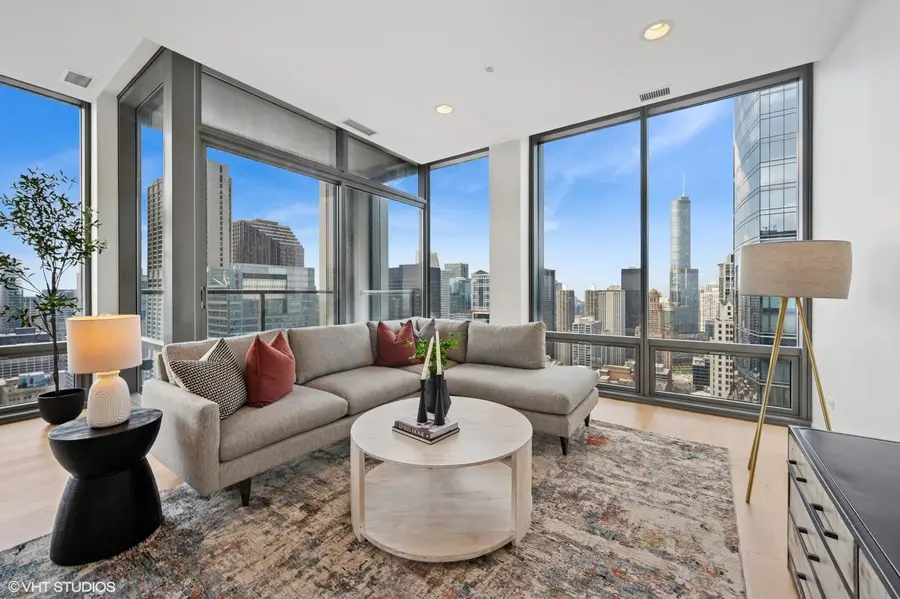
65 E Monroe Street #4623,Chicago, IL 60603
$825,000
- 2 Beds
- 3 Baths
- 1,669 sq. ft.
- Condominium
- Active
Listed by:hayley westhoff
Office:compass
MLS#:12368998
Source:MLSNI
Price summary
- Price:$825,000
- Price per sq. ft.:$494.31
- Monthly HOA dues:$1,397
About this home
Breathtaking NW corner residence with panoramic city views in the prestigious Park Monroe building! Step into luxury with 11' ceilings, newly installed wide-plank white oak floors, and an expansive open floor plan framed by 70' of floor-to-ceiling wrap-around windows offering stunning vistas from every room. The chef's kitchen impresses with sleek Italian cabinetry, an oversized island, granite countertops, full-height backsplash, under-cabinet lighting, and premium Bosch appliances. The expansive living, dining area, and powder room make this space ideal for entertaining. Enjoy your morning coffee on the oversized corner terrace, and retreat to the spacious primary suite, complete with a walk-in closet, electric black-out shades, and a spa-like limestone bathroom featuring a double vanity, soaking tub, and separate shower. The private guest suite offers its own marble bath and electric shades. Additional features include an in-unit side-by-side washer/dryer and extra storage. You also won't want to miss the landscaped sun deck with grills, heaters, and fire pits with east facing views of Millenium Park and Lake Michigan. This full-amenity building boasts 24-hour door staff, an indoor lap pool, hot tub, fitness center, a party room with a catering kitchen, movie room, dog run, bike room, and on-site management. Perfectly located near Millenium Park, the Bean, Maggie Daley Park, the Art Institute of Chicago, the Chicago Symphony Orchestra, the lakefront, river walk, and public transit. Never before sold, this jaw-dropping residence is truly one-of-a-kind in one of Chicago's most sought-after buildings.
Contact an agent
Home facts
- Year built:1972
- Listing Id #:12368998
- Added:294 day(s) ago
- Updated:August 13, 2025 at 10:47 AM
Rooms and interior
- Bedrooms:2
- Total bathrooms:3
- Full bathrooms:2
- Half bathrooms:1
- Living area:1,669 sq. ft.
Heating and cooling
- Cooling:Central Air
- Heating:Forced Air, Natural Gas
Structure and exterior
- Year built:1972
- Building area:1,669 sq. ft.
Schools
- Elementary school:South Loop Elementary School
Utilities
- Water:Public
- Sewer:Public Sewer
Finances and disclosures
- Price:$825,000
- Price per sq. ft.:$494.31
- Tax amount:$13,848 (2023)
New listings near 65 E Monroe Street #4623
- New
 $250,000Active3 beds 1 baths998 sq. ft.
$250,000Active3 beds 1 baths998 sq. ft.8054 S Kolmar Avenue, Chicago, IL 60652
MLS# 12423781Listed by: @PROPERTIES CHRISTIE'S INTERNATIONAL REAL ESTATE - New
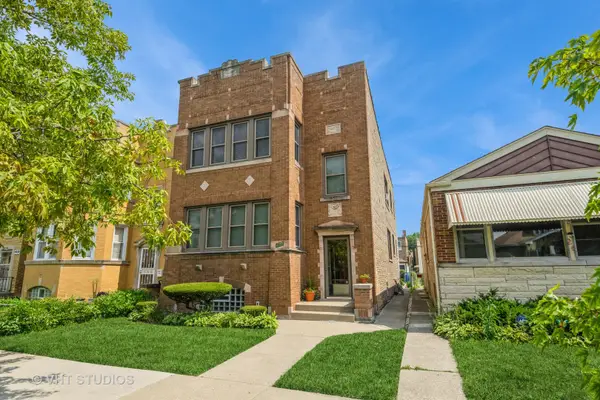 $659,900Active6 beds 3 baths
$659,900Active6 beds 3 baths4933 N Kilpatrick Avenue, Chicago, IL 60630
MLS# 12437689Listed by: BAIRD & WARNER - New
 $359,900Active4 beds 2 baths
$359,900Active4 beds 2 baths5220 S Linder Avenue, Chicago, IL 60638
MLS# 12440698Listed by: CENTURY 21 NEW BEGINNINGS - New
 $159,000Active2 beds 1 baths950 sq. ft.
$159,000Active2 beds 1 baths950 sq. ft.1958 W Norwood Street #4B, Chicago, IL 60660
MLS# 12441758Listed by: HADERLEIN & CO. REALTORS - New
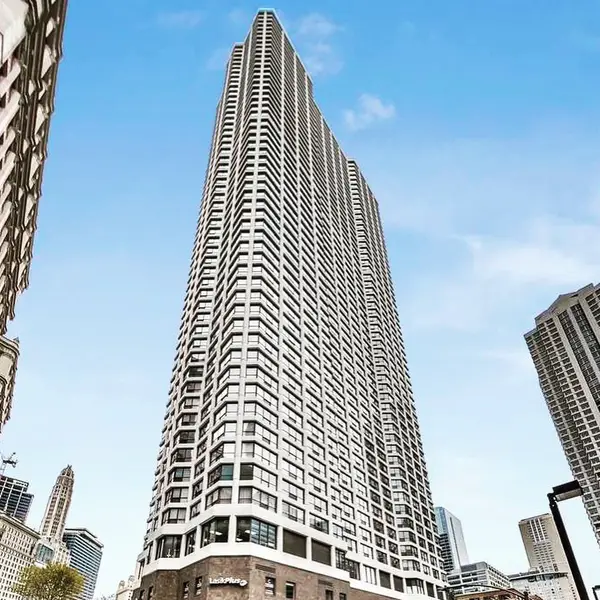 $30,000Active0 Acres
$30,000Active0 Acres405 N Wabash Avenue #B93, Chicago, IL 60611
MLS# 12444295Listed by: @PROPERTIES CHRISTIE'S INTERNATIONAL REAL ESTATE - New
 $339,900Active5 beds 3 baths2,053 sq. ft.
$339,900Active5 beds 3 baths2,053 sq. ft.7310 S Oakley Avenue, Chicago, IL 60636
MLS# 12444345Listed by: CENTURY 21 NEW BEGINNINGS - New
 $159,900Active5 beds 2 baths1,538 sq. ft.
$159,900Active5 beds 2 baths1,538 sq. ft.2040 W 67th Place, Chicago, IL 60636
MLS# 12445672Listed by: RE/MAX MI CASA - New
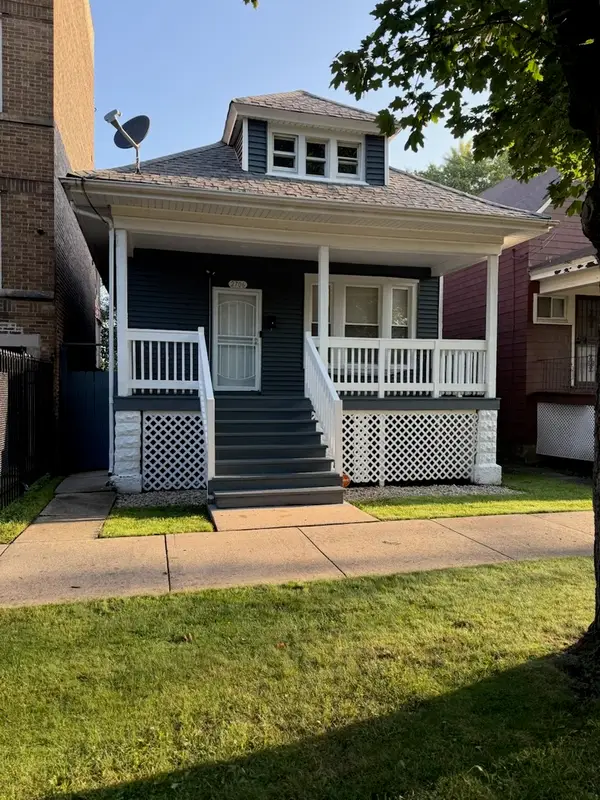 $265,000Active4 beds 2 baths1,800 sq. ft.
$265,000Active4 beds 2 baths1,800 sq. ft.2706 E 78th Street, Chicago, IL 60649
MLS# 12446561Listed by: MARTTIELD PROPERTIES - New
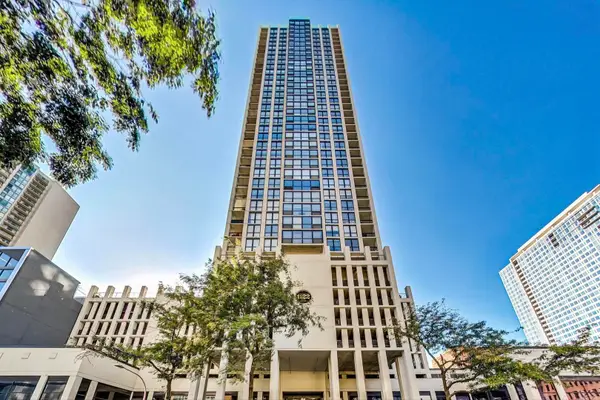 $200,000Active1 beds 1 baths700 sq. ft.
$200,000Active1 beds 1 baths700 sq. ft.1122 N Clark Street #3304, Chicago, IL 60610
MLS# 12446690Listed by: KELLER WILLIAMS ONECHICAGO - New
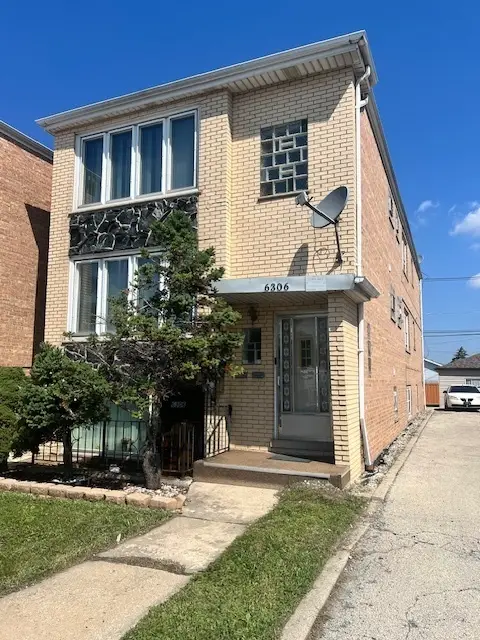 $574,000Active8 beds 5 baths
$574,000Active8 beds 5 baths6306 S Archer Avenue, Chicago, IL 60638
MLS# 12423626Listed by: DELTA REALTY, CORP.
