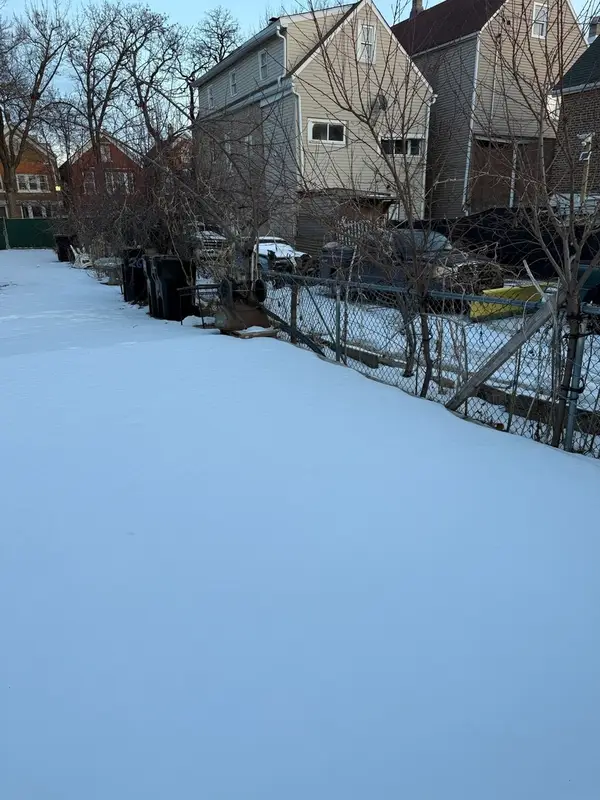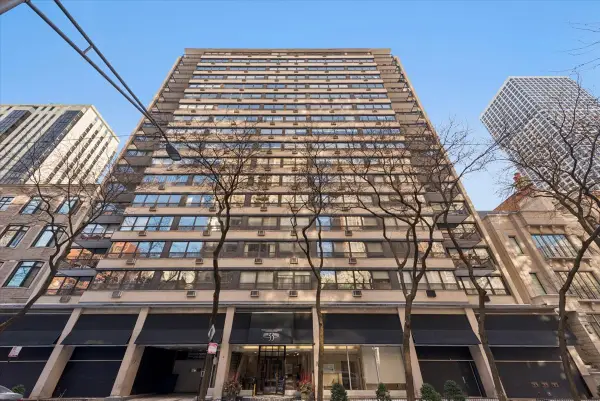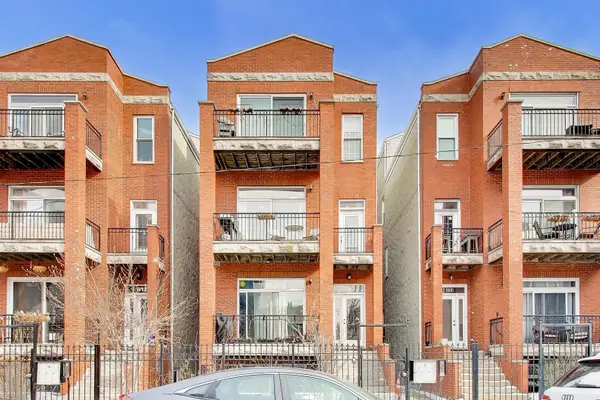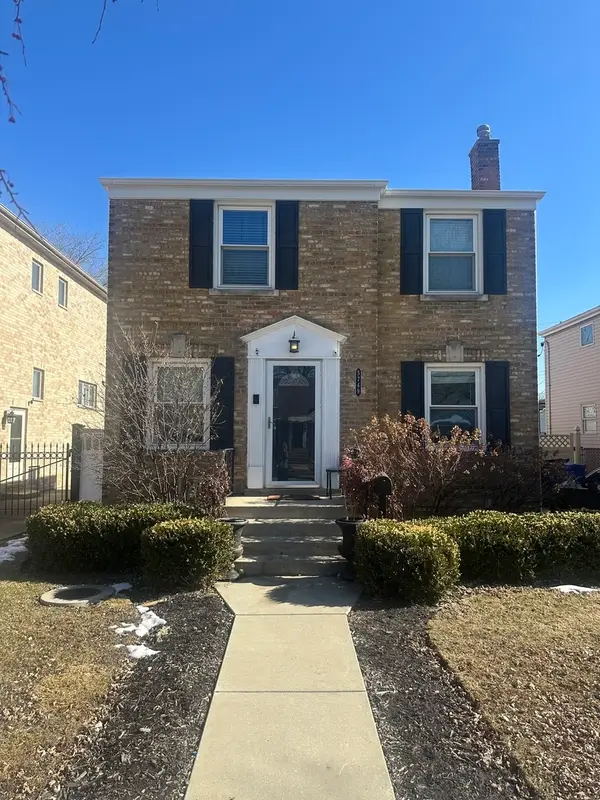65 W Schiller Street, Chicago, IL 60610
Local realty services provided by:Better Homes and Gardens Real Estate Connections
65 W Schiller Street,Chicago, IL 60610
$1,750,000
- 3 Beds
- 4 Baths
- 3,000 sq. ft.
- Single family
- Active
Listed by: brad lippitz, stewart smith
Office: compass
MLS#:12419628
Source:MLSNI
Price summary
- Price:$1,750,000
- Price per sq. ft.:$583.33
About this home
This classic mid-century modern row home - designed by Chicago's architectural icon Larry Booth - in the heart of Chicago's Gold Coast is a peaceful oasis with a spectacular enormous private garden. With clean lines, oversized windows, and skylights bringing in abundant natural light, this special house has so many rare attributes, including an attached garage, driveway, and the enclosed private garden/yard. Enjoy soaring 11-foot ceilings on the main living floor, with a large living room with a custom fireplace leading to the dining room, and a chef's Abitare kitchen with custom cabinets, top of the line appliances, and an island with breakfast bar. Off the kitchen is a terrace overlooking the grounds. Upstairs are three bedrooms and two baths, including a luxe primary suite with marble bath. The lower level has a flexible family room which leads directly to the garden - a wonderful sanctuary ideal for intimate breakfasts and dinners - or even large gatherings and events. A heated attached garage with a driveway - a rare convenience and luxury in Chicago - tops off this dreamy and timeless home. Hard to find anything like this!
Contact an agent
Home facts
- Year built:1976
- Listing ID #:12419628
- Added:213 day(s) ago
- Updated:February 12, 2026 at 06:28 PM
Rooms and interior
- Bedrooms:3
- Total bathrooms:4
- Full bathrooms:2
- Half bathrooms:2
- Living area:3,000 sq. ft.
Heating and cooling
- Cooling:Central Air
- Heating:Forced Air, Natural Gas
Structure and exterior
- Year built:1976
- Building area:3,000 sq. ft.
Schools
- Middle school:Ogden International
- Elementary school:Ogden International
Utilities
- Water:Lake Michigan
- Sewer:Public Sewer
Finances and disclosures
- Price:$1,750,000
- Price per sq. ft.:$583.33
- Tax amount:$24,408 (2023)
New listings near 65 W Schiller Street
- New
 $100,000Active0.06 Acres
$100,000Active0.06 Acres2640 S Troy Street, Chicago, IL 60623
MLS# 12563354Listed by: KELLER WILLIAMS EXPERIENCE - New
 $235,000Active1 beds 1 baths
$235,000Active1 beds 1 baths33 E Cedar Street #16E, Chicago, IL 60611
MLS# 12556329Listed by: BERKSHIRE HATHAWAY HOMESERVICES CHICAGO - Open Fri, 4 to 6pmNew
 $875,000Active3 beds 3 baths1,881 sq. ft.
$875,000Active3 beds 3 baths1,881 sq. ft.5114 S Kenwood Avenue #4B, Chicago, IL 60615
MLS# 12560594Listed by: @PROPERTIES CHRISTIE'S INTERNATIONAL REAL ESTATE - Open Sat, 11am to 1pmNew
 $469,900Active2 beds 2 baths1,200 sq. ft.
$469,900Active2 beds 2 baths1,200 sq. ft.813 N Bishop Street #2, Chicago, IL 60642
MLS# 12563305Listed by: @PROPERTIES CHRISTIE'S INTERNATIONAL REAL ESTATE - New
 $149,900Active4 beds 2 baths1,900 sq. ft.
$149,900Active4 beds 2 baths1,900 sq. ft.8054 S Jeffery Boulevard, Chicago, IL 60617
MLS# 12564661Listed by: KELLER WILLIAMS PREFERRED RLTY - New
 $400,000Active4 beds 4 baths2,500 sq. ft.
$400,000Active4 beds 4 baths2,500 sq. ft.4216 W West End Avenue, Chicago, IL 60624
MLS# 12564963Listed by: EXP REALTY - New
 $415,000Active3 beds 2 baths1,250 sq. ft.
$415,000Active3 beds 2 baths1,250 sq. ft.5749 S Nordica Avenue, Chicago, IL 60638
MLS# 12565909Listed by: RE/MAX PLAZA - Open Sat, 12 to 1:30pmNew
 $1,099,900Active3 beds 3 baths2,400 sq. ft.
$1,099,900Active3 beds 3 baths2,400 sq. ft.1001 W Madison Street #710, Chicago, IL 60607
MLS# 12566242Listed by: @PROPERTIES CHRISTIE'S INTERNATIONAL REAL ESTATE - Open Sat, 11am to 1pmNew
 $414,000Active2 beds 2 baths1,200 sq. ft.
$414,000Active2 beds 2 baths1,200 sq. ft.1632 S Indiana Avenue #302, Chicago, IL 60616
MLS# 12566670Listed by: COLDWELL BANKER REALTY - New
 $95,000Active4 beds 1 baths2,000 sq. ft.
$95,000Active4 beds 1 baths2,000 sq. ft.Address Withheld By Seller, Chicago, IL 60628
MLS# 12566786Listed by: MANAGE CHICAGO, INC.

