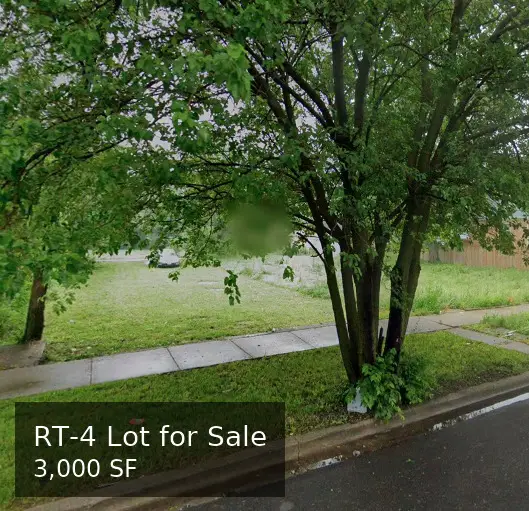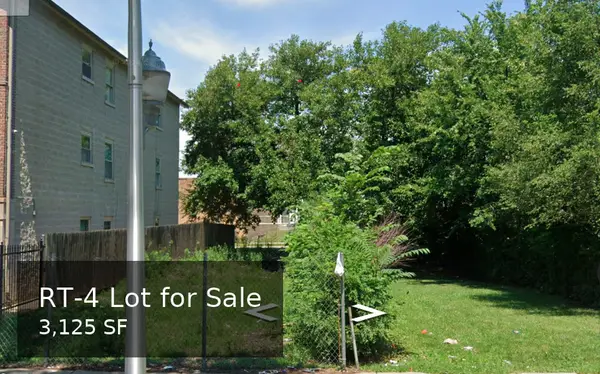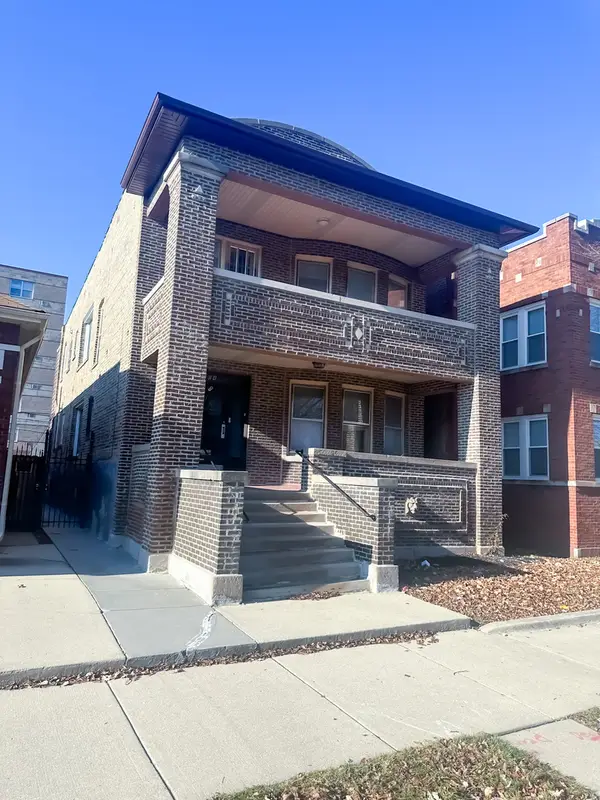6524 W Highland Avenue, Chicago, IL 60631
Local realty services provided by:Better Homes and Gardens Real Estate Star Homes
6524 W Highland Avenue,Chicago, IL 60631
$725,000
- 5 Beds
- 3 Baths
- 3,216 sq. ft.
- Single family
- Active
Listed by:patty wojtach
Office:real broker, llc.
MLS#:12482130
Source:MLSNI
Price summary
- Price:$725,000
- Price per sq. ft.:$225.44
About this home
Welcome to 6524 West Highland Ave., a classic mid-century Cape Cod brick home in the highly desired Norwood Park neighborhood just blocks away from shopping, Caldwell Woods Forest Preserve, and Onahan Elementary School. This 5 bedroom, 3 bath home with an oversized 2-car garage offers three levels of sun-drenched living that have been completely reimagined. Nestled on a peaceful dead-end street, this beauty offers privacy while still being close to everything. When entering the foyer you'll be greeted by the beautiful living room featuring oversized windows and real oak hardwood floors throughout the entire first floor. Head down the hall and notice all the custom millwork and wainscoting leading to the showstopper of the home: the breathtaking custom kitchen. The kitchen features an oversized island, quartz countertops, white oak cabinets, top-of-the-line appliances, and a beautiful custom tile backsplash, all designed for entertaining. A true chef's dream kitchen that overlooks your large private backyard. The dining room is right off the kitchen and features a dramatic black accent wall with custom lighting. Two large and spacious bedrooms and a beautiful full bath with tub complete the main level. Head upstairs and you'll find two more bedrooms, all still featuring real hardwood flooring with great-sized closets, including a large walk-in. An oversized hall could make a perfect library or office. The full bathroom is equipped with custom tile work, a high-end vanity, and premium plumbing fixtures. The lower level has been newly renovated and features a family room with recessed lighting, a dry bar with beverage fridge, and another full bathroom with a walk-in shower. If you love to entertain, this is where you'll spend most of your time. Here you'll also find the fifth bedroom and direct access to the outside. The large laundry room includes a new washer and dryer, cabinetry, and sink. The possibilities are endless, and one thing is certain-you will not run out of space. Major updates include a new tankless water system (2025), new hardwood flooring (2025), new electrical (2025), new plumbing with overhead sewer (2025), new heating and cooling systems (2025), hardwired internet connection to each room (2025), hardwired doorbell and camera systems (2025), outdoor gas line for grill (2025), all new doors and windows (2025), roof (2021), new tuckpointing (2025), bathroom remodels (2025), kitchen remodel (2025) New Privacy fence (2025) New Deck (2025) New sod (2025) and so much more. Welcome home!
Contact an agent
Home facts
- Year built:1954
- Listing ID #:12482130
- Added:1 day(s) ago
- Updated:September 28, 2025 at 11:40 AM
Rooms and interior
- Bedrooms:5
- Total bathrooms:3
- Full bathrooms:3
- Living area:3,216 sq. ft.
Heating and cooling
- Cooling:Central Air
- Heating:Natural Gas
Structure and exterior
- Year built:1954
- Building area:3,216 sq. ft.
- Lot area:0.09 Acres
Schools
- High school:Taft High School
- Elementary school:Onahan Elementary School
Utilities
- Water:Lake Michigan
- Sewer:Public Sewer
Finances and disclosures
- Price:$725,000
- Price per sq. ft.:$225.44
- Tax amount:$7,603 (2023)
New listings near 6524 W Highland Avenue
- New
 $344,900Active5 beds 3 baths1,800 sq. ft.
$344,900Active5 beds 3 baths1,800 sq. ft.1715 W 91st Place, Chicago, IL 60620
MLS# 12482625Listed by: CHICAGOLAND BROKERS INC.  $212,000Pending4 beds 1 baths1,650 sq. ft.
$212,000Pending4 beds 1 baths1,650 sq. ft.11578 S Perry Avenue, Chicago, IL 60628
MLS# 12479820Listed by: HOMESMART REALTY GROUP- New
 $389,999Active4 beds 4 baths
$389,999Active4 beds 4 baths8119 S Paulina Street, Chicago, IL 60620
MLS# 12472614Listed by: COLDWELL BANKER REALTY - New
 $295,000Active3 beds 1 baths864 sq. ft.
$295,000Active3 beds 1 baths864 sq. ft.3442 W 84th Street, Chicago, IL 60652
MLS# 12482609Listed by: YUB REALTY INC - New
 $44,900Active0 Acres
$44,900Active0 Acres2839 W Arthington Street, Chicago, IL 60612
MLS# 12482596Listed by: STRAIGHT-A REALTY, LLC - New
 $44,900Active0 Acres
$44,900Active0 Acres2838 W Flournoy Street, Chicago, IL 60612
MLS# 12482599Listed by: STRAIGHT-A REALTY, LLC - Open Sun, 4:30 to 5:30pmNew
 $269,999Active3 beds 1 baths1,700 sq. ft.
$269,999Active3 beds 1 baths1,700 sq. ft.602 E 88th Place, Chicago, IL 60619
MLS# 12482572Listed by: REALTY OF AMERICA, LLC - New
 $300,000Active0 Acres
$300,000Active0 Acres5000 W Argyle Street, Chicago, IL 60630
MLS# 12482587Listed by: COLDWELL BANKER - New
 $300,000Active2 beds 2 baths1,500 sq. ft.
$300,000Active2 beds 2 baths1,500 sq. ft.5000 W Argyle Street, Chicago, IL 60630
MLS# 12482590Listed by: COLDWELL BANKER - New
 $335,000Active6 beds 2 baths
$335,000Active6 beds 2 baths8004 S May Street, Chicago, IL 60620
MLS# 12479348Listed by: MOREWATER REALTY LLC
