653 N Kingsbury Street #2008, Chicago, IL 60654
Local realty services provided by:Better Homes and Gardens Real Estate Connections
Listed by: matt laricy
Office: americorp, ltd
MLS#:12480019
Source:MLSNI
Price summary
- Price:$275,000
- Price per sq. ft.:$366.67
- Monthly HOA dues:$750
About this home
Stunning 1 Bedroom + Den in the Heart of River North! This rarely available "08" tier condo boasts floor-to-ceiling windows, hardwood floors, and a private balcony. The oversized kitchen features granite countertops, light gray/white cabinetry, stainless steel appliances, and a large island overlooking the open-concept living and dining area. The spacious den is ideal for a home office or flexible space to suit your needs. The bedroom comfortably fits a king-size bed and includes a walk-in closet. Upgrades include fresh paint, a fridge replaced in 2020, a dishwasher replaced in 2025, wood flooring updated in 2025, and a bathroom remodeled in 2019. Heated garage parking ($35K) and additional storage are included. Building amenities feature a 24/7 doorman, fitness center, and two nearby dog parks. Located just steps from the Loop, Starbucks, Erie Park, cafes, fine dining, CTA, and more! Take a 3D Tour - click the 3D button to explore every detail of this beautiful home.
Contact an agent
Home facts
- Year built:2004
- Listing ID #:12480019
- Added:46 day(s) ago
- Updated:November 11, 2025 at 09:09 AM
Rooms and interior
- Bedrooms:1
- Total bathrooms:1
- Full bathrooms:1
- Living area:750 sq. ft.
Heating and cooling
- Cooling:Central Air
- Heating:Forced Air
Structure and exterior
- Year built:2004
- Building area:750 sq. ft.
Schools
- High school:Wells Community Academy Senior H
- Middle school:Ogden Elementary
- Elementary school:Ogden Elementary
Utilities
- Water:Lake Michigan
- Sewer:Public Sewer
Finances and disclosures
- Price:$275,000
- Price per sq. ft.:$366.67
- Tax amount:$7,173 (2023)
New listings near 653 N Kingsbury Street #2008
- New
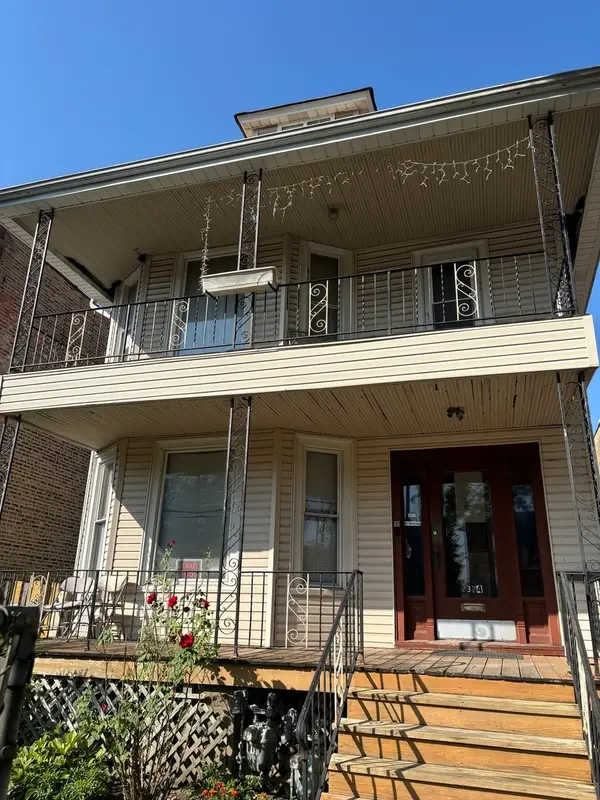 $349,999Active9 beds 5 baths
$349,999Active9 beds 5 baths2324 N Kostner Avenue, Chicago, IL 60639
MLS# 12515385Listed by: GOLDEN CITY REALTY, INC. - Open Wed, 11am to 1pmNew
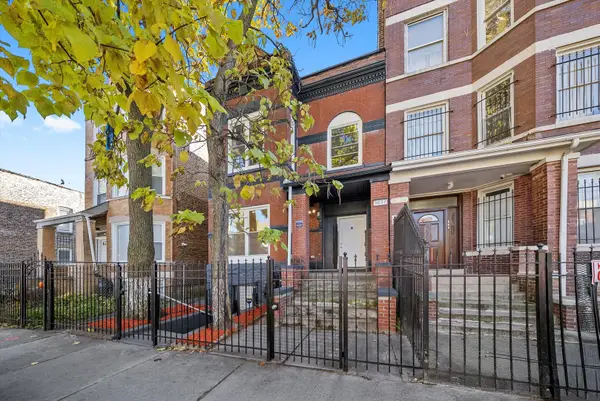 $499,000Active8 beds 3 baths
$499,000Active8 beds 3 baths3037 W Lexington Street, Chicago, IL 60612
MLS# 12497730Listed by: MPOWER RESIDENTIAL BROKERAGE LLC - New
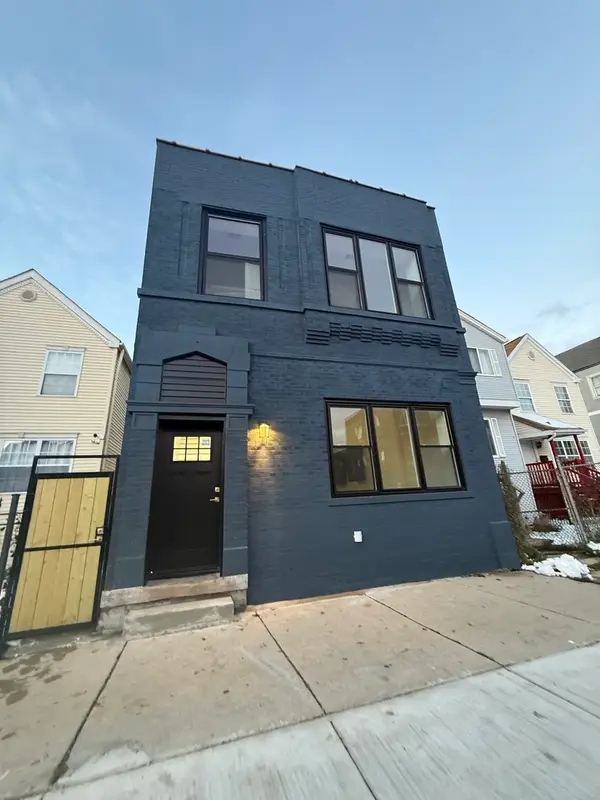 $474,900Active4 beds 3 baths
$474,900Active4 beds 3 baths1818 W 46th Street, Chicago, IL 60609
MLS# 12499223Listed by: REALTY OF AMERICA, LLC - New
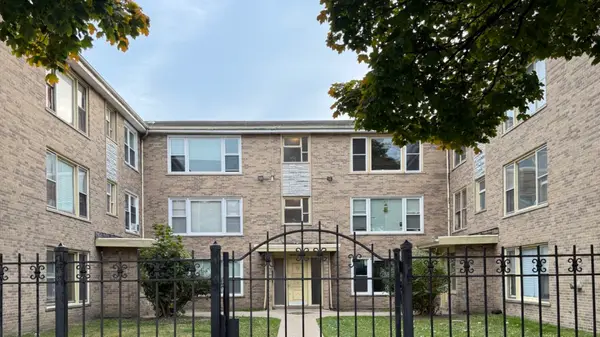 $79,900Active2 beds 1 baths900 sq. ft.
$79,900Active2 beds 1 baths900 sq. ft.7907 S Ellis Avenue #3, Chicago, IL 60619
MLS# 12514686Listed by: HRM COMMERCIAL, LLC - New
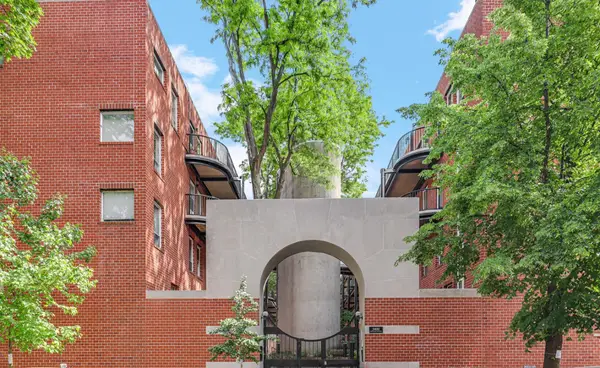 $540,000Active4 beds 3 baths2,700 sq. ft.
$540,000Active4 beds 3 baths2,700 sq. ft.5400 S Hyde Park Boulevard #2C, Chicago, IL 60615
MLS# 12515300Listed by: JAMESON SOTHEBY'S INTL REALTY - New
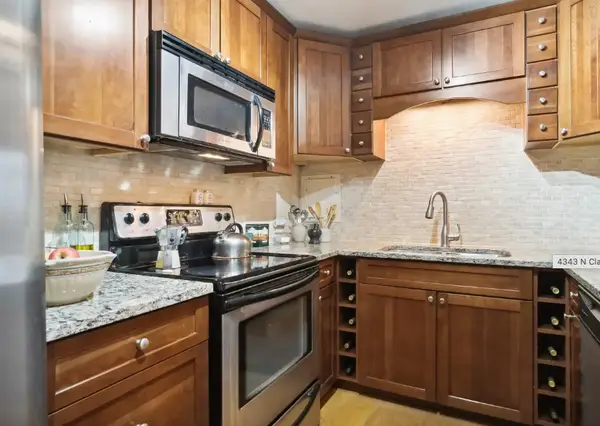 $305,000Active2 beds 2 baths990 sq. ft.
$305,000Active2 beds 2 baths990 sq. ft.4343 N Clarendon Avenue #402, Chicago, IL 60613
MLS# 12515362Listed by: 33 REALTY - New
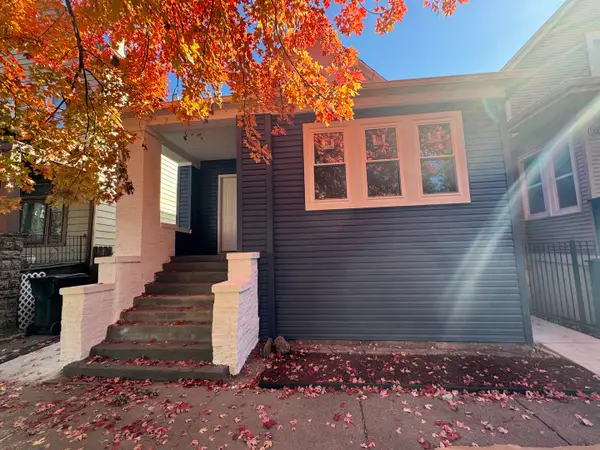 $274,500Active4 beds 2 baths1,600 sq. ft.
$274,500Active4 beds 2 baths1,600 sq. ft.11333 S Edbrooke Avenue, Chicago, IL 60628
MLS# 12510386Listed by: B & B REALTY INC - New
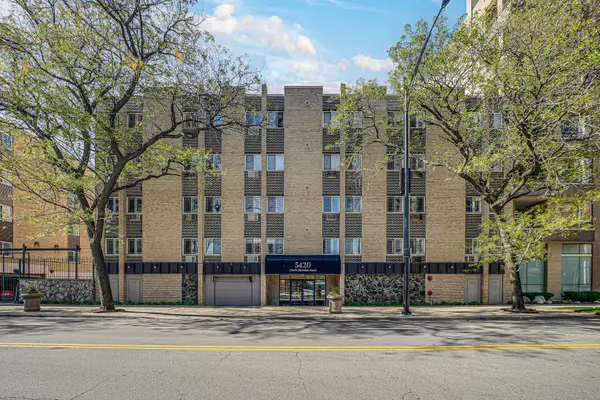 $260,000Active2 beds 2 baths1,000 sq. ft.
$260,000Active2 beds 2 baths1,000 sq. ft.Address Withheld By Seller, Chicago, IL 60640
MLS# 12509320Listed by: KELLER WILLIAMS PREFERRED RLTY - New
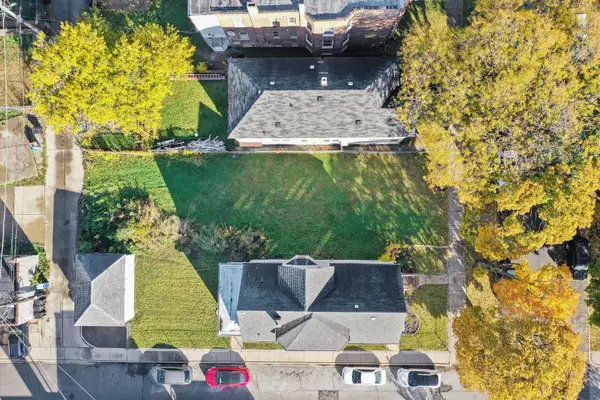 $25,000Active0.1 Acres
$25,000Active0.1 Acres11442 S Prairie Avenue, Chicago, IL 60628
MLS# 12511588Listed by: RE/MAX 10 - New
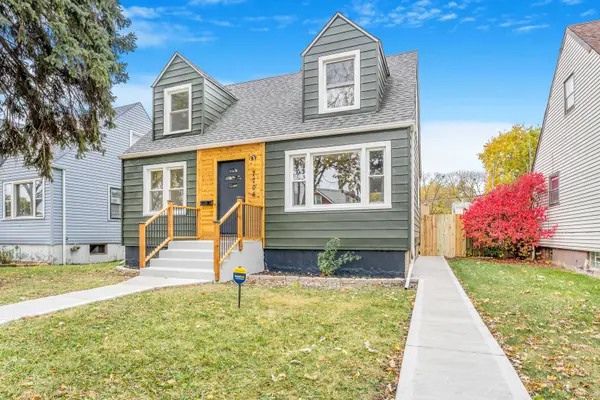 $330,000Active4 beds 2 baths1,165 sq. ft.
$330,000Active4 beds 2 baths1,165 sq. ft.7704 S Homan Avenue, Chicago, IL 60652
MLS# 12515318Listed by: UNITED REAL ESTATE-CHICAGO
