6575 N Caldwell Avenue, Chicago, IL 60646
Local realty services provided by:Better Homes and Gardens Real Estate Connections
6575 N Caldwell Avenue,Chicago, IL 60646
$674,900
- 4 Beds
- 4 Baths
- 3,536 sq. ft.
- Single family
- Active
Listed by:nicole flores
Office:baird & warner
MLS#:12482104
Source:MLSNI
Price summary
- Price:$674,900
- Price per sq. ft.:$190.87
About this home
Wow! That is the reaction when entering this uniquely designed, contemporary custom built home in the Wildwood/Edgebrook neighborhood. This is NOT your typical Chicago home. Soaring angled ceilings with sky-lights, oversized windows, lovely light hardwood floors accented with dark inlay details and a surprising outdoor courtyard. The foyer is striking with its dramatic open staircase that leads your eyes upward to a mezzanine balcony. The LR is cathedral-like with symmetrical columns framing a 2-story wall of glass with views of the Caldwell Woods. There is a free standing brick wood burning fireplace that anchors the room and separates the living space from the foyer. The striking balcony breaks this open space with its classic horizontal lines. From the formal DR you can access the impressive kitchen and inviting family room. This Chefs Kitchen has warm cherry cabinets with leaded glass fronts and granite countertops. There is a large island with a convenient prep sink and seating. There is a Gaggenau built-in cook-top and oven, a paneled refrigerator, trash compactor and built-in desk area. A few steps down to the family room with a 2nd wood-burning fireplace and views of the fabulous outdoor courtyard. The courtyard is a delightful tranquil space, located within the walls of this sophisticated home. From the courtyard you have access to an Amazing 20 x 40 open aired rooftop deck. Down the hallway from the family room is access to the garage and into a separate and private living area with sleek white kitchenette, a large bedroom and updated en suite bath. There are 2 separate and private bedrooms on the 2nd level. The primary bedroom is a serene retreat with its elegant dressing room and updated ensuite bath. There is a 2nd bedroom with its own en suite bath. There is a 4th bedroom downstairs with easy access to its own 4th full bath, just up the stairs on the main floor. Recent updates include: All the HW floors have been refinished in a light stain, the entire house has been freshly painted within the past few years, the primary bedroom and in-law en suite baths have both been updated with custom built-in closets, new kitchenette in the in-law suite, new light fixtures, new pavers in courtyard, new A/C unit. Located in the lovely Wildwood/Edgebrook neighborhood, with easy access to Caldwell Woods, the charming town of Edgebrook with the Metra, shops and restaurants, 90/94, downtown and O'Hare. Schedule your showing today!
Contact an agent
Home facts
- Year built:1979
- Listing ID #:12482104
- Added:2 day(s) ago
- Updated:September 29, 2025 at 01:36 AM
Rooms and interior
- Bedrooms:4
- Total bathrooms:4
- Full bathrooms:4
- Living area:3,536 sq. ft.
Heating and cooling
- Cooling:Central Air
- Heating:Forced Air, Natural Gas, Sep Heating Systems - 2+
Structure and exterior
- Roof:Asphalt
- Year built:1979
- Building area:3,536 sq. ft.
Schools
- High school:William Howard Taft High School
- Middle school:Wildwood Elementary School
- Elementary school:Wildwood Elementary School
Utilities
- Water:Lake Michigan
- Sewer:Public Sewer
Finances and disclosures
- Price:$674,900
- Price per sq. ft.:$190.87
- Tax amount:$10,008 (2023)
New listings near 6575 N Caldwell Avenue
- New
 $238,900Active1 beds 1 baths700 sq. ft.
$238,900Active1 beds 1 baths700 sq. ft.611 W Patterson Avenue #317, Chicago, IL 60613
MLS# 12482827Listed by: REMAX LEGENDS - New
 $350,000Active8 beds 3 baths
$350,000Active8 beds 3 baths8601 S Kingston Avenue, Chicago, IL 60617
MLS# 12482838Listed by: TOP CARE REALTY LLC - New
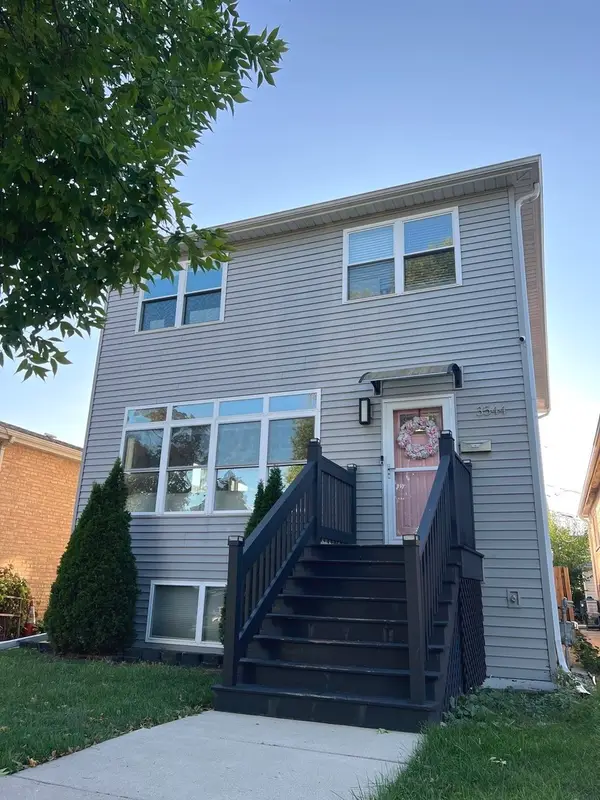 $590,000Active4 beds 4 baths1,960 sq. ft.
$590,000Active4 beds 4 baths1,960 sq. ft.3544 N Nagle Avenue, Chicago, IL 60634
MLS# 12477419Listed by: BAIRD & WARNER - New
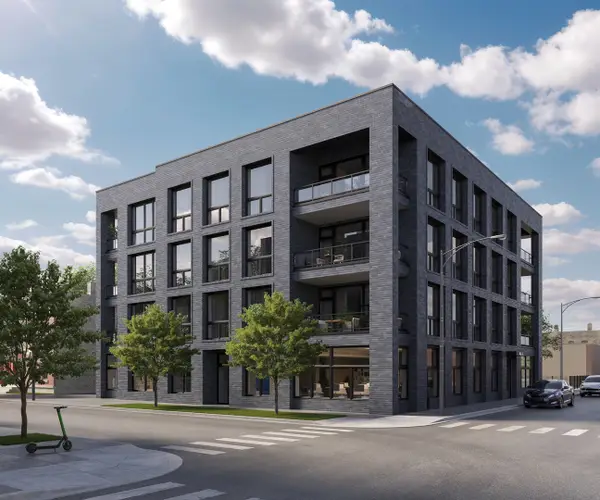 $975,000Active4 beds 3 baths
$975,000Active4 beds 3 baths466 N Paulina Street #202, Chicago, IL 60622
MLS# 12481890Listed by: PRODAN REALTY INC - New
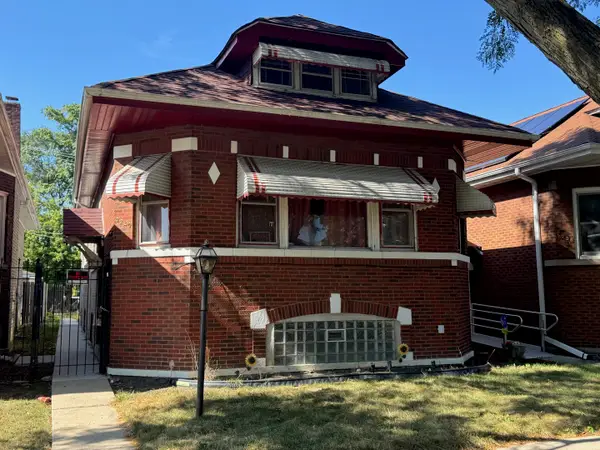 $175,000Active5 beds 2 baths1,906 sq. ft.
$175,000Active5 beds 2 baths1,906 sq. ft.9240 S Ada Street, Chicago, IL 60620
MLS# 12482431Listed by: THE WALLACE REAL ESTATE GROUP, INC. - New
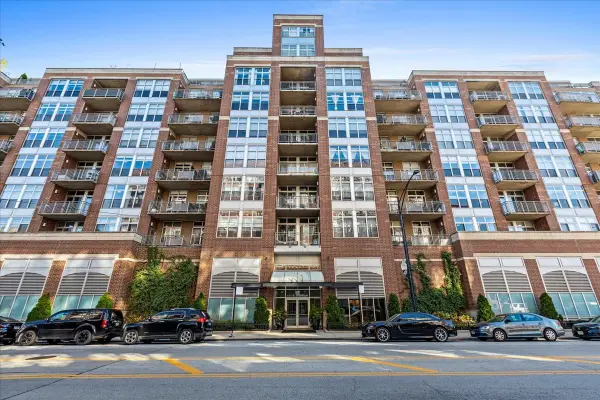 $515,000Active2 beds 2 baths
$515,000Active2 beds 2 baths111 S Morgan Street #823, Chicago, IL 60607
MLS# 12482739Listed by: COMPASS - New
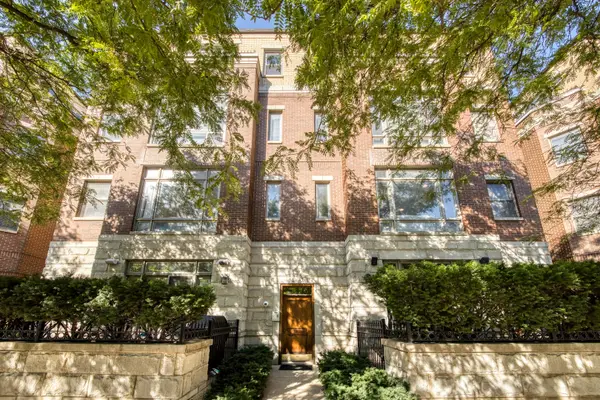 $539,900Active2 beds 2 baths1,300 sq. ft.
$539,900Active2 beds 2 baths1,300 sq. ft.3438 N Ashland Avenue #2N, Chicago, IL 60657
MLS# 12478979Listed by: COMPASS - New
 $259,900Active3 beds 2 baths1,800 sq. ft.
$259,900Active3 beds 2 baths1,800 sq. ft.547 E 89th Place, Chicago, IL 60619
MLS# 12463538Listed by: ROMAN PROPERTIES, LLC. - New
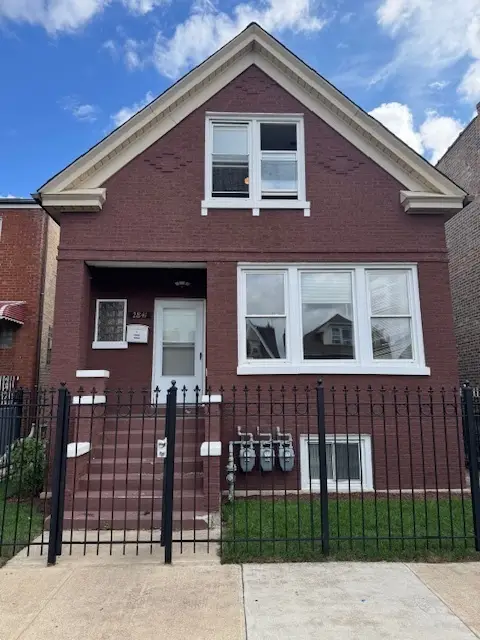 $489,000Active5 beds 3 baths
$489,000Active5 beds 3 baths2841 N Melvina Avenue, Chicago, IL 60634
MLS# 12482521Listed by: KELLER WILLIAMS PREFERRED REALTY 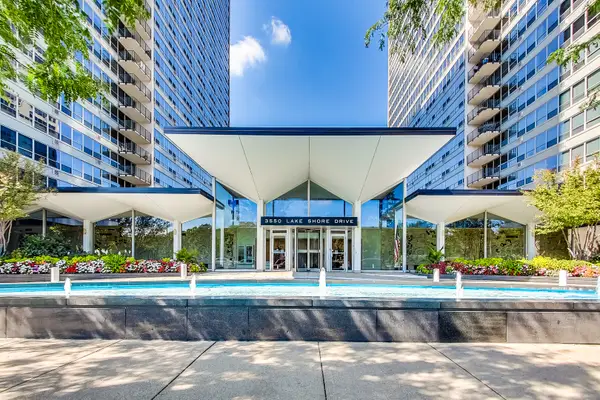 $179,000Pending1 beds 1 baths850 sq. ft.
$179,000Pending1 beds 1 baths850 sq. ft.3550 N Lake Shore Drive #806, Chicago, IL 60657
MLS# 12482725Listed by: @PROPERTIES CHRISTIE'S INTERNATIONAL REAL ESTATE
