6614 W Belmont Avenue, Chicago, IL 60634
Local realty services provided by:Better Homes and Gardens Real Estate Connections
6614 W Belmont Avenue,Chicago, IL 60634
$514,900
- 5 Beds
- 2 Baths
- 2,156 sq. ft.
- Single family
- Active
Listed by: timothy witkowski
Office: timothy a. witkowski
MLS#:12524469
Source:MLSNI
Price summary
- Price:$514,900
- Price per sq. ft.:$238.82
About this home
This spacious 2,156 sq. ft. Dunning raised ranch has been totally renovated to fit even the largest family! Let's start with the new roof, siding, large windows throughout, and brick front! There are 1078 sq. ft. on each level! Step inside to the main level with 4 bedrooms (1 listed as an office) and large Kitchen with 42" cabinets, eating area and all new stainless steel appliances including a built in oven and separate stove top plus recessed lighting! Beautiful Quartz countertops and very nice backsplash! There is a full separate Dining room with an especially modern wall design! In the Living room there are large windows letting in plenty of sunlight and a fireplace to help keep you cozy anytime of year! The main bathroom has a multi-sprayer shower! But it doesn't end there. Make your way downstairs to the fully finished basement that feels more like a second living area. Complete with a second kitchen, family room with 2nd fireplace, and still extra room for a play area or office set up. 2 more bedrooms, a separate Laundry room, large full bath with soaker tub and double sink! More recessed lighting throughout. House also has New C/A, furnace, tankless water and 2 zone heating and cooling! Head to the yard and set up your grilling season with a nice brick patio and 6' wood privacy fence! Finish it off with a brand new 2 car garage! Call today for your personal showing!
Contact an agent
Home facts
- Year built:1898
- Listing ID #:12524469
- Added:43 day(s) ago
- Updated:January 09, 2026 at 05:21 PM
Rooms and interior
- Bedrooms:5
- Total bathrooms:2
- Full bathrooms:2
- Living area:2,156 sq. ft.
Heating and cooling
- Cooling:Central Air, Zoned
- Heating:Natural Gas
Structure and exterior
- Roof:Asphalt
- Year built:1898
- Building area:2,156 sq. ft.
Schools
- High school:Foreman High School
Utilities
- Water:Lake Michigan
- Sewer:Public Sewer
Finances and disclosures
- Price:$514,900
- Price per sq. ft.:$238.82
- Tax amount:$3,863 (2023)
New listings near 6614 W Belmont Avenue
 $799,000Pending3 beds 2 baths1,700 sq. ft.
$799,000Pending3 beds 2 baths1,700 sq. ft.Address Withheld By Seller, Chicago, IL 60614
MLS# 12468122Listed by: COMPASS- New
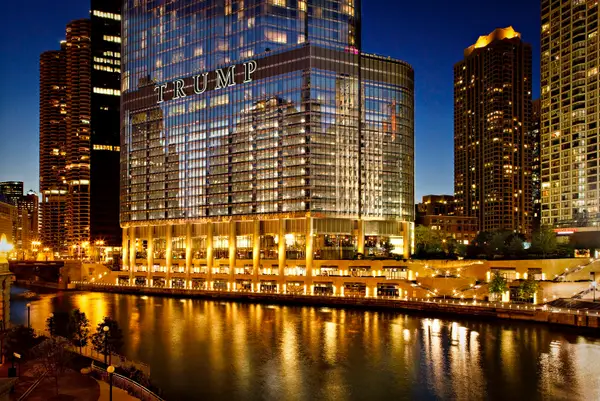 $399,000Active-- beds 1 baths675 sq. ft.
$399,000Active-- beds 1 baths675 sq. ft.401 N Wabash Avenue #2530, Chicago, IL 60611
MLS# 12533141Listed by: COMPASS - New
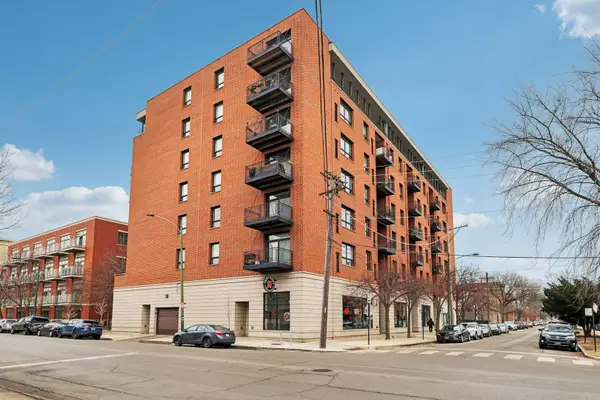 $295,000Active2 beds 2 baths1,175 sq. ft.
$295,000Active2 beds 2 baths1,175 sq. ft.974 W 35th Place #302, Chicago, IL 60609
MLS# 12542766Listed by: PIONEER REALTY GROUP LLC - Open Sat, 1 to 3pmNew
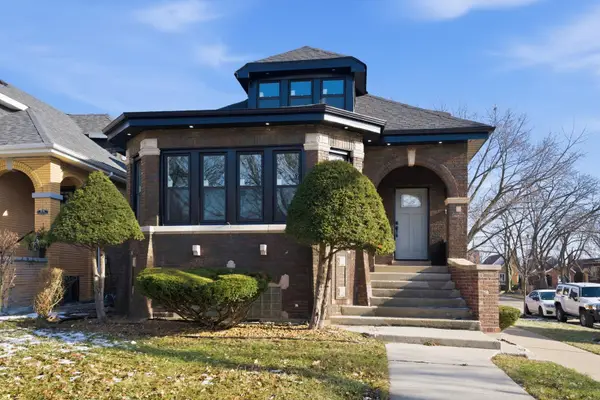 $475,900Active3 beds 3 baths2,274 sq. ft.
$475,900Active3 beds 3 baths2,274 sq. ft.9157 S Paulina Street, Chicago, IL 60620
MLS# 12543821Listed by: KELLER WILLIAMS ONECHICAGO - New
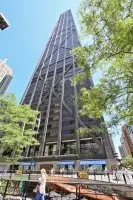 $575,000Active2 beds 2 baths1,304 sq. ft.
$575,000Active2 beds 2 baths1,304 sq. ft.175 E Delaware Place #5511, Chicago, IL 60611
MLS# 12543868Listed by: BERKSHIRE HATHAWAY HOMESERVICES CHICAGO - New
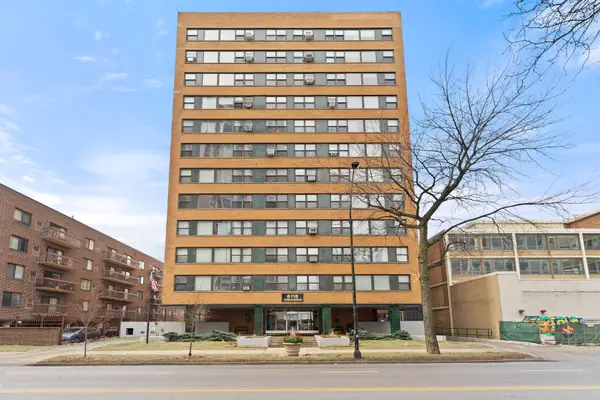 $175,000Active2 beds 1 baths1,000 sq. ft.
$175,000Active2 beds 1 baths1,000 sq. ft.6118 N Sheridan Road #204, Chicago, IL 60660
MLS# 12543869Listed by: COLDWELL BANKER REALTY - New
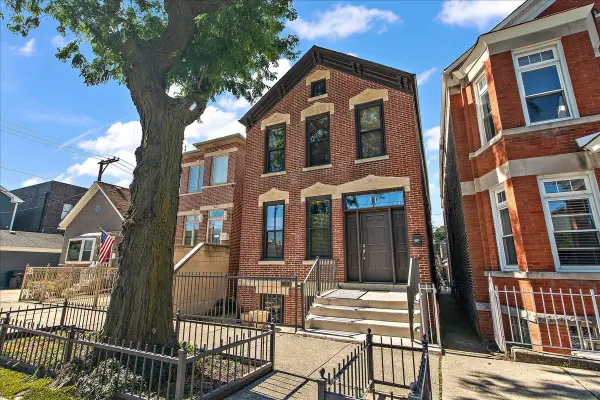 $649,900Active4 beds 4 baths
$649,900Active4 beds 4 baths3640 S Lowe Avenue, Chicago, IL 60609
MLS# 12543987Listed by: @PROPERTIES CHRISTIE'S INTERNATIONAL REAL ESTATE - Open Sat, 12 to 2pmNew
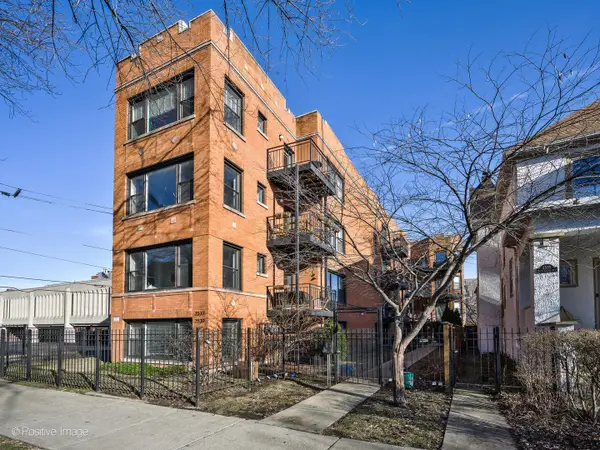 $479,000Active2 beds 2 baths
$479,000Active2 beds 2 baths2537 N Sawyer Avenue #3A, Chicago, IL 60647
MLS# 12543989Listed by: COMPASS - Open Sun, 1 to 3pmNew
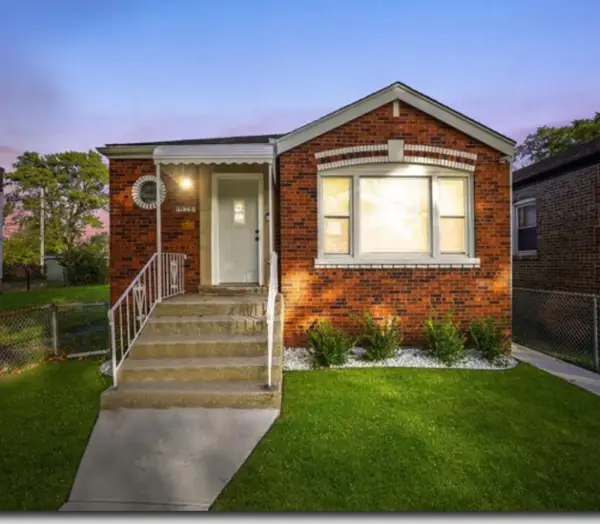 $248,500Active4 beds 2 baths1,650 sq. ft.
$248,500Active4 beds 2 baths1,650 sq. ft.11925 S Lafayette Avenue, Chicago, IL 60628
MLS# 12544035Listed by: WEICHERT, REALTORS - ALL PRO - New
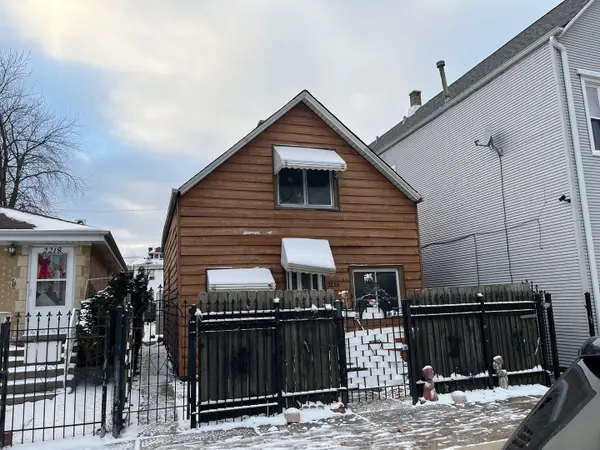 $179,000Active3 beds 2 baths1,245 sq. ft.
$179,000Active3 beds 2 baths1,245 sq. ft.2220 N Major Avenue, Chicago, IL 60639
MLS# 12544077Listed by: BEAULIEU REAL ESTATE
