6647 W 59th Street, Chicago, IL 60638
Local realty services provided by:Better Homes and Gardens Real Estate Connections

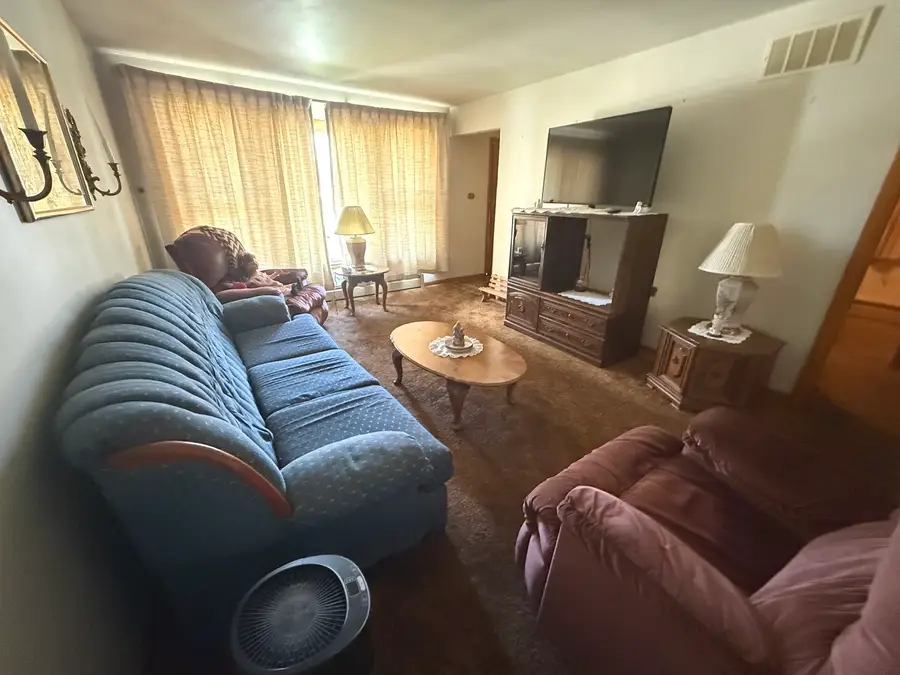
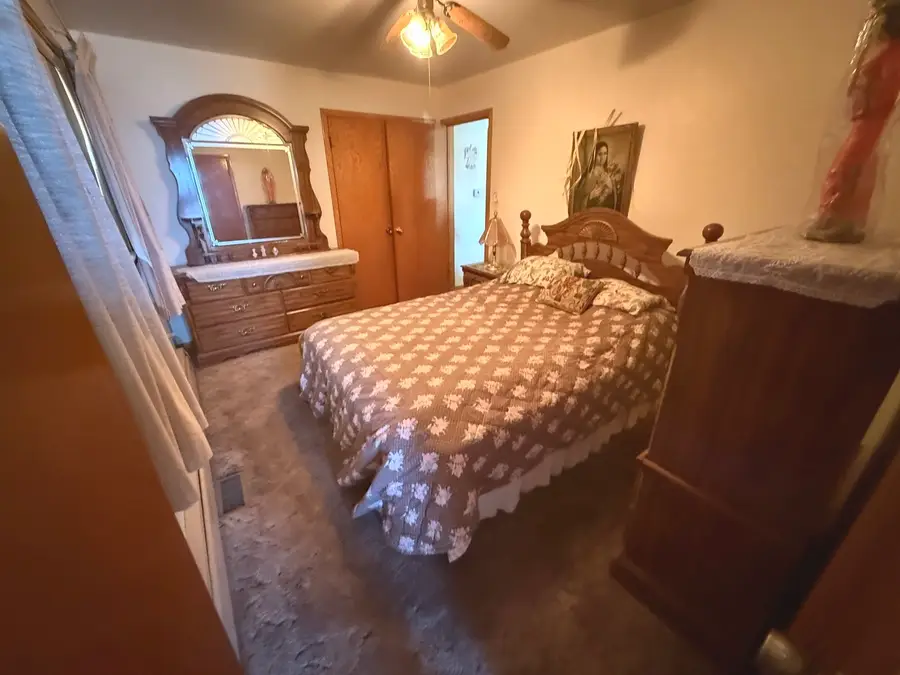
6647 W 59th Street,Chicago, IL 60638
$310,000
- 3 Beds
- 2 Baths
- 1,152 sq. ft.
- Single family
- Pending
Listed by:edward stachon
Office:bright future realty
MLS#:12419685
Source:MLSNI
Price summary
- Price:$310,000
- Price per sq. ft.:$269.1
About this home
This sought after neighborhood, Garfield Ridge property has been very well maintained by the original owners who had it developed by a private builder in 1965 to maximize space, layout and functionality. Great location, close to Archer Ave. public transportation, minutes from I55 and 294. Inside, has ample space and storage, including a pull down staircase to the attic, the main level has original hardwood flooring under the carpet in the living room and all the bedrooms, 3 large bedrooms, double closets in the Master bedroom, with a walk in, 2 bathrooms side by side on the main level with a closet for each, huge pantry in the kitchen, dining area can fit a table of at least 6 seats. Basement is unfinished, wide open, and ready for your design. The central air unit is 2 years old, and the boiler is highly efficient giving baseboard radiant heat on the main level and a large radiator in the basement for our cold winters. The back of the house has an enclosed room to the back exit door, patio, garden, and a 2.5 car garage that backs out to the cross alley, this accessibility is very rare for this neighborhood. Being dated, this property is waiting for you to move in and put your stamp on it.
Contact an agent
Home facts
- Year built:1965
- Listing Id #:12419685
- Added:13 day(s) ago
- Updated:August 13, 2025 at 07:45 AM
Rooms and interior
- Bedrooms:3
- Total bathrooms:2
- Full bathrooms:1
- Half bathrooms:1
- Living area:1,152 sq. ft.
Heating and cooling
- Cooling:Central Air
- Heating:Natural Gas, Radiant
Structure and exterior
- Year built:1965
- Building area:1,152 sq. ft.
Schools
- High school:Kennedy High School
- Elementary school:Byrne Elementary School
Utilities
- Water:Lake Michigan
- Sewer:Public Sewer
Finances and disclosures
- Price:$310,000
- Price per sq. ft.:$269.1
- Tax amount:$3,825 (2023)
New listings near 6647 W 59th Street
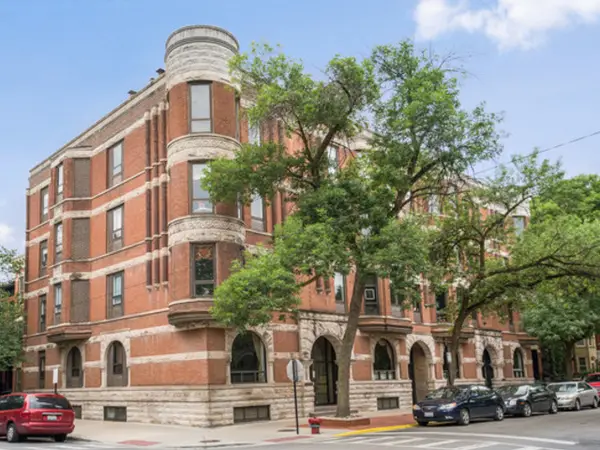 $650,000Pending2 beds 2 baths1,400 sq. ft.
$650,000Pending2 beds 2 baths1,400 sq. ft.601 W Belden Avenue #4B, Chicago, IL 60614
MLS# 12425752Listed by: @PROPERTIES CHRISTIE'S INTERNATIONAL REAL ESTATE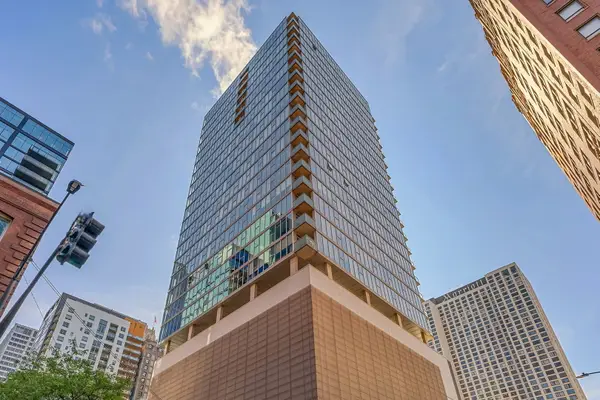 $459,900Pending2 beds 2 baths
$459,900Pending2 beds 2 baths550 N Saint Clair Street #1904, Chicago, IL 60611
MLS# 12433600Listed by: COLDWELL BANKER REALTY- Open Sat, 11am to 12:30pmNew
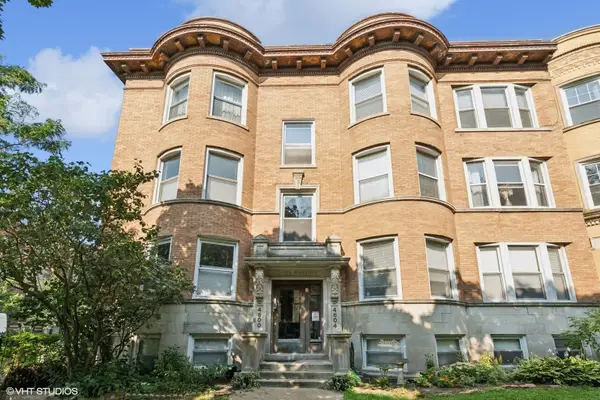 $295,000Active2 beds 1 baths990 sq. ft.
$295,000Active2 beds 1 baths990 sq. ft.4604 N Dover Street #3N, Chicago, IL 60640
MLS# 12438139Listed by: COMPASS - New
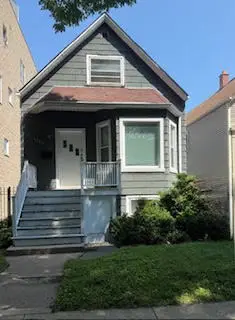 $545,000Active4 beds 3 baths1,600 sq. ft.
$545,000Active4 beds 3 baths1,600 sq. ft.1716 W Berwyn Avenue, Chicago, IL 60640
MLS# 12439543Listed by: @PROPERTIES CHRISTIE'S INTERNATIONAL REAL ESTATE - New
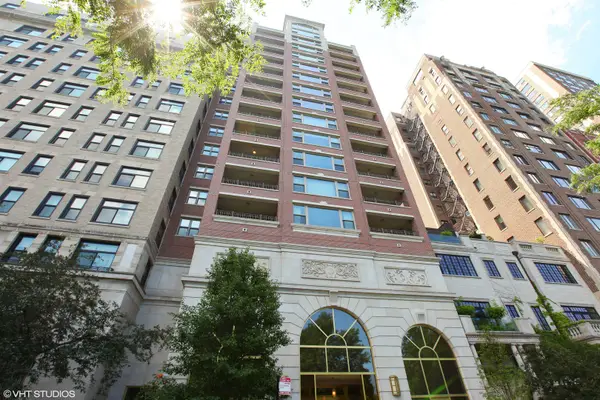 $2,750,000Active3 beds 4 baths3,100 sq. ft.
$2,750,000Active3 beds 4 baths3,100 sq. ft.2120 N Lincoln Park West #14, Chicago, IL 60614
MLS# 12439615Listed by: COMPASS - Open Fri, 5 to 7pmNew
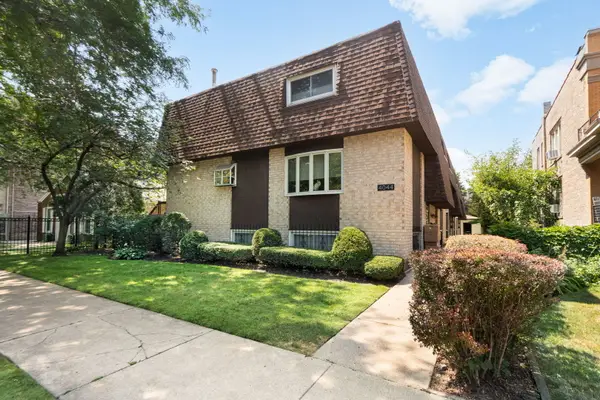 $550,000Active3 beds 3 baths1,850 sq. ft.
$550,000Active3 beds 3 baths1,850 sq. ft.4044 N Paulina Street N #F, Chicago, IL 60613
MLS# 12441693Listed by: COLDWELL BANKER REALTY - New
 $360,000Active5 beds 2 baths1,054 sq. ft.
$360,000Active5 beds 2 baths1,054 sq. ft.5036 S Leclaire Avenue, Chicago, IL 60638
MLS# 12443662Listed by: RE/MAX MILLENNIUM - Open Sat, 12 to 2pmNew
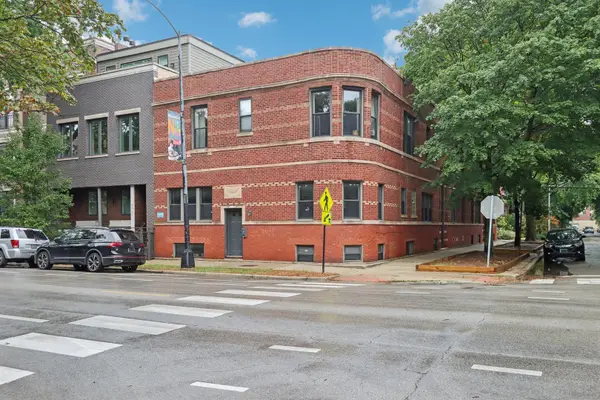 $485,000Active3 beds 2 baths
$485,000Active3 beds 2 baths3733 N Damen Avenue #1, Chicago, IL 60618
MLS# 12444138Listed by: REDFIN CORPORATION - New
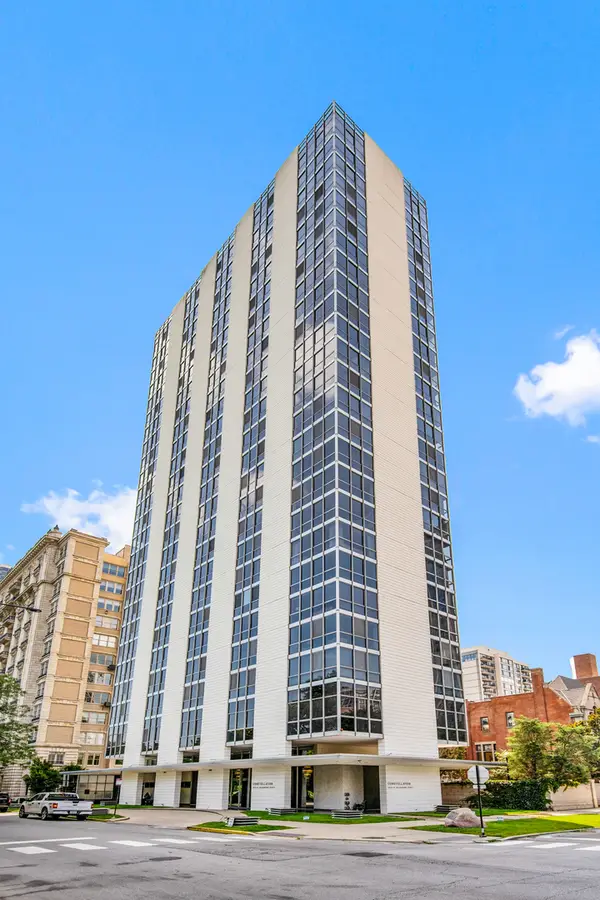 $410,000Active2 beds 2 baths
$410,000Active2 beds 2 baths1555 N Dearborn Parkway #25E, Chicago, IL 60610
MLS# 12444447Listed by: COMPASS - Open Sun, 1 to 3pmNew
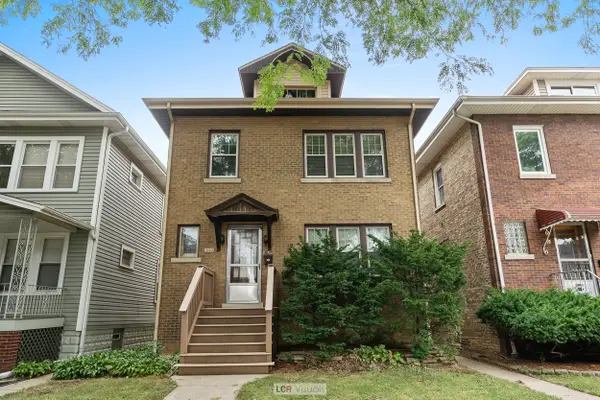 $499,000Active4 beds 2 baths
$499,000Active4 beds 2 baths5713 N Mcvicker Avenue, Chicago, IL 60646
MLS# 12444704Listed by: BAIRD & WARNER

