6782 N Jean Avenue, Chicago, IL 60646
Local realty services provided by:Better Homes and Gardens Real Estate Connections
6782 N Jean Avenue,Chicago, IL 60646
$890,000
- 4 Beds
- 3 Baths
- 3,028 sq. ft.
- Single family
- Pending
Listed by:laura henrikson
Office:@properties christie's international real estate
MLS#:12451744
Source:MLSNI
Price summary
- Price:$890,000
- Price per sq. ft.:$293.92
About this home
Welcome to this STRIKING Chicago residence with an open floor plan and sun-filled California vibes, offering approximately 3,000 square feet of finished living space in the heart of the desirable Wildwood neighborhood of Forest Glen. Inside, the OPEN, MODERN LAYOUT blends style with livability. Expansive windows flood the home with natural light, while a natural stone fireplace creates an inviting focal point enjoyed from the living, dining, and kitchen areas. The POGGENPOHL kitchen anchors the open-concept space, enhanced by a sleek Dorn BRACHT, FISHER & PAYKEL refrigerator, and premium MIELE appliances-a showcase of both design and performance. From this level, you also have direct access to the ATTACHED GARAGE, adding everyday convenience to the home's striking design. UPSTAIRS, the primary suite is expansive and serene, with walls of windows, a spacious sitting area, an oversized walk-in closet, and a spa-like bath featuring all KOHLER fixtures, dual vanities, a walk-in shower, and a soaking tub with a dramatic ceiling-mounted DROP FILLER. Three additional bedrooms throughout the home offer generous space for family, guests, or home office needs. On the LOWER LEVEL, you'll find a large recreation room/home theatre and a private office-perfect getaways for quiet work and recuperation. Outdoor living includes a deck overlooking a LARGE, LANDSCAPED BACKYARD. There is more than enough room for hosting large outdoor gatherings, extensive gardening, and play! Set on a tree-lined street in Chicago's WILDWOOD neighborhood of FOREST GLEN, this home enjoys the best of both city and suburban living. Wildwood is known for its low density, large lots, and stately homes. JUST STEPS from the Metra and Caldwell Woods, and only MINUTES to Costco, the Edens & Kennedy Expressways, and O'Hare, the home is also just three blocks from St. Mary of the Woods School and Wildwood Elementary-perfectly situated for everyone's needs!
Contact an agent
Home facts
- Year built:1972
- Listing ID #:12451744
- Added:34 day(s) ago
- Updated:September 25, 2025 at 01:28 PM
Rooms and interior
- Bedrooms:4
- Total bathrooms:3
- Full bathrooms:2
- Half bathrooms:1
- Living area:3,028 sq. ft.
Heating and cooling
- Cooling:Central Air
- Heating:Natural Gas
Structure and exterior
- Year built:1972
- Building area:3,028 sq. ft.
Schools
- High school:William Howard Taft High School
- Elementary school:Wildwood Elementary School
Utilities
- Water:Lake Michigan
- Sewer:Public Sewer
Finances and disclosures
- Price:$890,000
- Price per sq. ft.:$293.92
- Tax amount:$10,272 (2023)
New listings near 6782 N Jean Avenue
 $915,000Pending3 beds 3 baths
$915,000Pending3 beds 3 baths2717 N Lehmann Court #16, Chicago, IL 60614
MLS# 12464398Listed by: BAIRD & WARNER- New
 $1,500,000Active7 beds 4 baths
$1,500,000Active7 beds 4 baths3760 N Wayne Avenue, Chicago, IL 60613
MLS# 12477908Listed by: @PROPERTIES CHRISTIE'S INTERNATIONAL REAL ESTATE - New
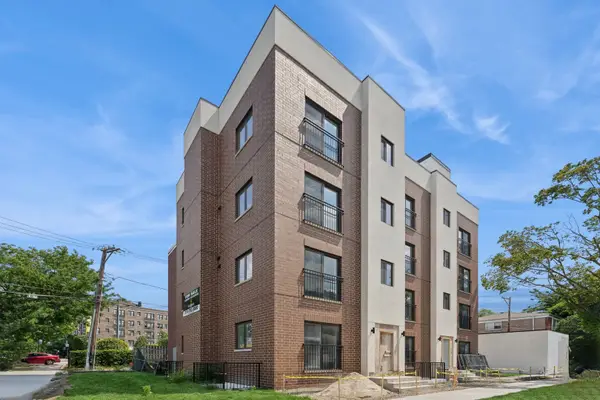 $475,000Active3 beds 3 baths1,200 sq. ft.
$475,000Active3 beds 3 baths1,200 sq. ft.6753 N Hermitage Avenue #3B, Chicago, IL 60626
MLS# 12478158Listed by: JAMESON SOTHEBY'S INTL REALTY - New
 $385,000Active2 beds 1 baths800 sq. ft.
$385,000Active2 beds 1 baths800 sq. ft.6755 N Hermitage Avenue #2, Chicago, IL 60626
MLS# 12478490Listed by: JAMESON SOTHEBY'S INTL REALTY - Open Fri, 2 to 3:30pmNew
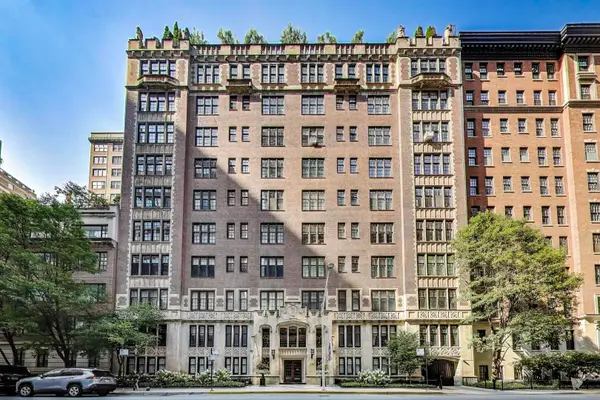 $1,290,000Active4 beds 4 baths3,040 sq. ft.
$1,290,000Active4 beds 4 baths3,040 sq. ft.220 E Walton Place #5E, Chicago, IL 60611
MLS# 12479625Listed by: @PROPERTIES CHRISTIE'S INTERNATIONAL REAL ESTATE - New
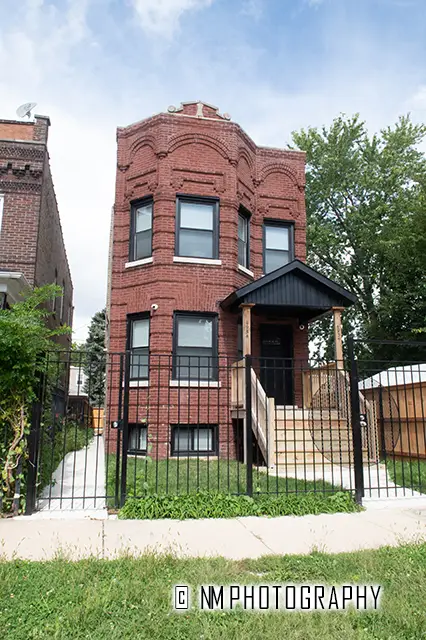 $550,000Active4 beds 3 baths
$550,000Active4 beds 3 baths4954 W Huron Street, Chicago, IL 60644
MLS# 12480256Listed by: CLASSIC REALTY GROUP PRESTIGE - Open Sun, 11am to 12:30pmNew
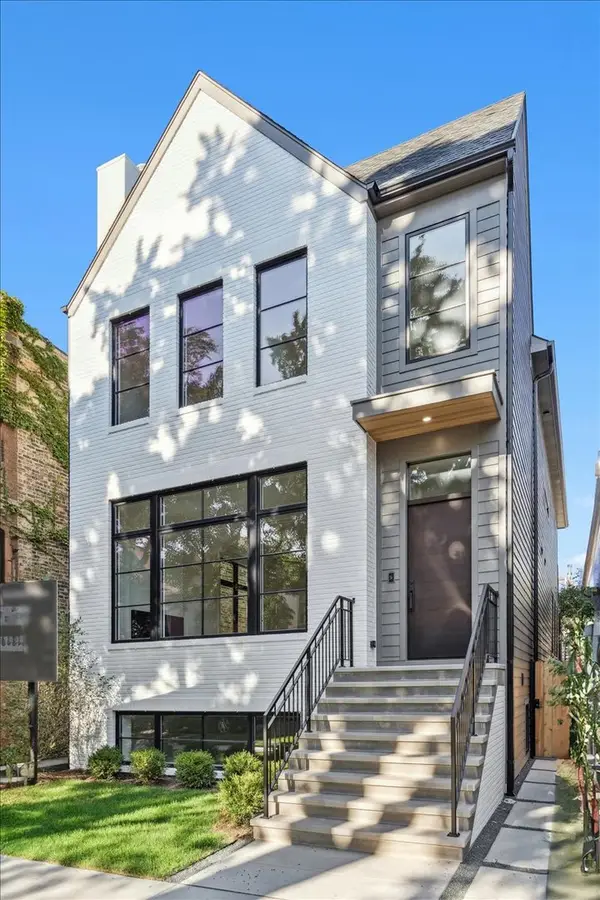 $2,649,000Active6 beds 6 baths4,900 sq. ft.
$2,649,000Active6 beds 6 baths4,900 sq. ft.3846 N Bell Avenue, Chicago, IL 60618
MLS# 12480801Listed by: COMPASS - New
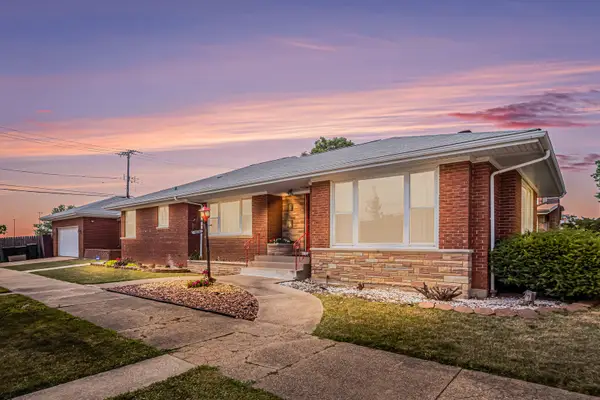 $365,000Active2 beds 3 baths1,727 sq. ft.
$365,000Active2 beds 3 baths1,727 sq. ft.9358 S Claremont Avenue, Chicago, IL 60643
MLS# 12480840Listed by: BERKSHIRE HATHAWAY HOMESERVICES CHICAGO - New
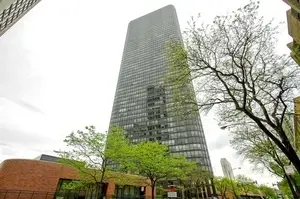 $264,900Active2 beds 2 baths1,200 sq. ft.
$264,900Active2 beds 2 baths1,200 sq. ft.5415 N Sheridan Road #711, Chicago, IL 60640
MLS# 12480891Listed by: DRALYUK REAL ESTATE INC. - New
 $475,000Active3 beds 3 baths1,350 sq. ft.
$475,000Active3 beds 3 baths1,350 sq. ft.6755 N Hermitage Avenue #1, Chicago, IL 60626
MLS# 12480957Listed by: JAMESON SOTHEBY'S INTL REALTY
