6833 N Kedzie Avenue #1516, Chicago, IL 60645
Local realty services provided by:Better Homes and Gardens Real Estate Connections
6833 N Kedzie Avenue #1516,Chicago, IL 60645
$224,900
- 3 Beds
- 2 Baths
- 2,000 sq. ft.
- Condominium
- Active
Listed by:petra sestakova
Office:anthony j.trotto real estate
MLS#:12492401
Source:MLSNI
Price summary
- Price:$224,900
- Price per sq. ft.:$112.45
- Monthly HOA dues:$1,077
About this home
Welcome to Winston Towers II!!! Wonderful opportunity to own this top floor corner huge 3 bedroom unit w/great amenities!!! Front foyer offers coat closet - open living room w/sliders to balcony with north east views - separate dining room - fully appliance eat in kitchen w/breakfast bar and plenty of kitchen cabinets - master bedroom w/full master bathroom w/stand up shower & walk in closet - 2 additional good size bedrooms & 2nd full bathroom w/tub. There are marble floors - circuit breaker box & guess parking in front of the building. Everything is included in the monthly HOA fees except electricity. Amenities include three elevators - on-site management office - fitness room - recreational room - library - stroller & bike room - coin laundry - inground outdoor pool - guest parking...storage & garage spaces are available for a fee!!! It close to public transportation - CTA buses on McCormick Blvd - Kedzie/Touhy & Devon Avenue - close to 94 expressway - pickleball courts - Lincolnwood Centennial Park - Lerner Park with playground - Chippewa Park w/playground & Fieldhouse - Nature Preserve - North Shore Channel - trails - shopping mall - stores & restaurants!!! Do not wait and schedule your appointment with your real estate agent today!!!
Contact an agent
Home facts
- Year built:1968
- Listing ID #:12492401
- Added:1 day(s) ago
- Updated:October 10, 2025 at 04:38 PM
Rooms and interior
- Bedrooms:3
- Total bathrooms:2
- Full bathrooms:2
- Living area:2,000 sq. ft.
Heating and cooling
- Heating:Individual Room Controls, Steam
Structure and exterior
- Roof:Rubber
- Year built:1968
- Building area:2,000 sq. ft.
Schools
- High school:Mather High School
- Middle school:West Ridge Elementary School
- Elementary school:West Ridge Elementary School
Utilities
- Water:Lake Michigan
- Sewer:Public Sewer
Finances and disclosures
- Price:$224,900
- Price per sq. ft.:$112.45
- Tax amount:$3,376 (2023)
New listings near 6833 N Kedzie Avenue #1516
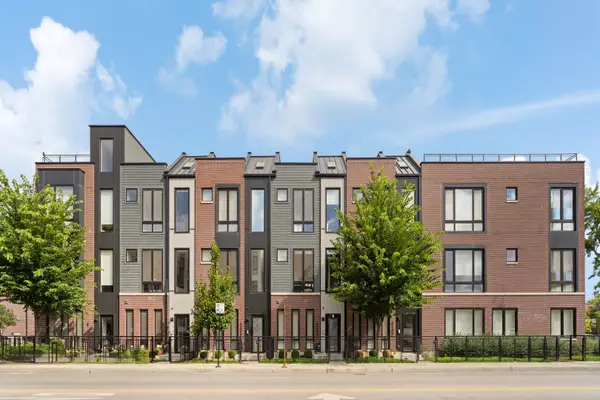 $745,000Pending3 beds 4 baths1,950 sq. ft.
$745,000Pending3 beds 4 baths1,950 sq. ft.3209 N Kildare Avenue, Chicago, IL 60641
MLS# 12492343Listed by: JAMESON SOTHEBY'S INTL REALTY- Open Sun, 10 to 11:30amNew
 $1,399,000Active5 beds 4 baths
$1,399,000Active5 beds 4 baths3929 N Francisco Avenue, Chicago, IL 60618
MLS# 12480234Listed by: COMPASS - New
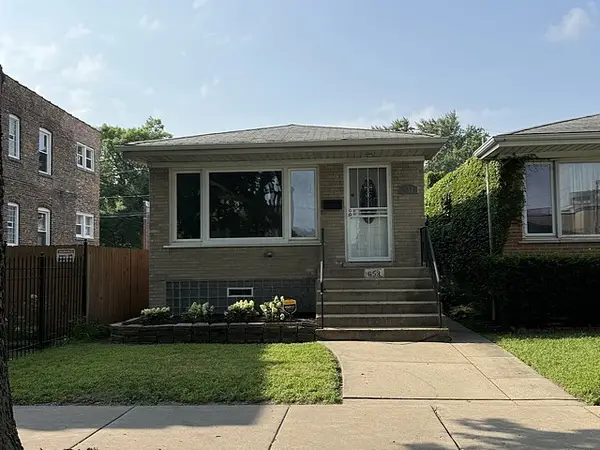 $230,000Active3 beds 2 baths
$230,000Active3 beds 2 baths653 E 87th Place, Chicago, IL 60619
MLS# 12483276Listed by: CHICAGO REALTY PARTNERS, LTD - New
 $439,000Active5 beds 3 baths
$439,000Active5 beds 3 baths553 N Springfield Avenue, Chicago, IL 60624
MLS# 12490413Listed by: BERKSHIRE HATHAWAY HOMESERVICES CHICAGO - New
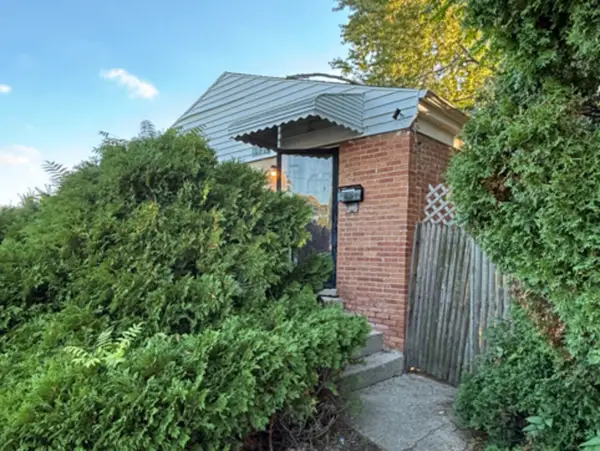 $369,900Active3 beds 1 baths1,008 sq. ft.
$369,900Active3 beds 1 baths1,008 sq. ft.4439 S Lawler Avenue, Chicago, IL 60638
MLS# 12491268Listed by: GRANDVIEW REALTY LLC - New
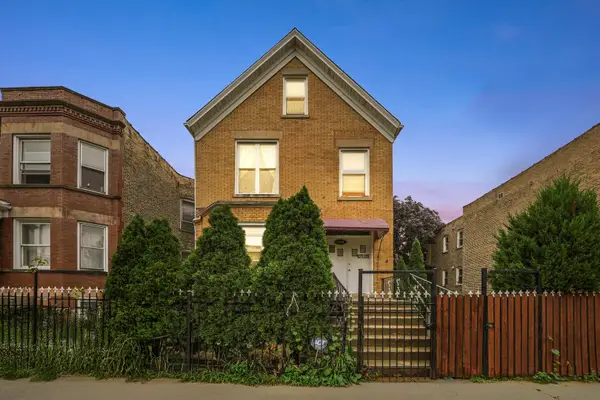 $550,000Active6 beds 3 baths
$550,000Active6 beds 3 baths1450 N Springfield Avenue, Chicago, IL 60651
MLS# 12491358Listed by: REAL BROKER LLC - New
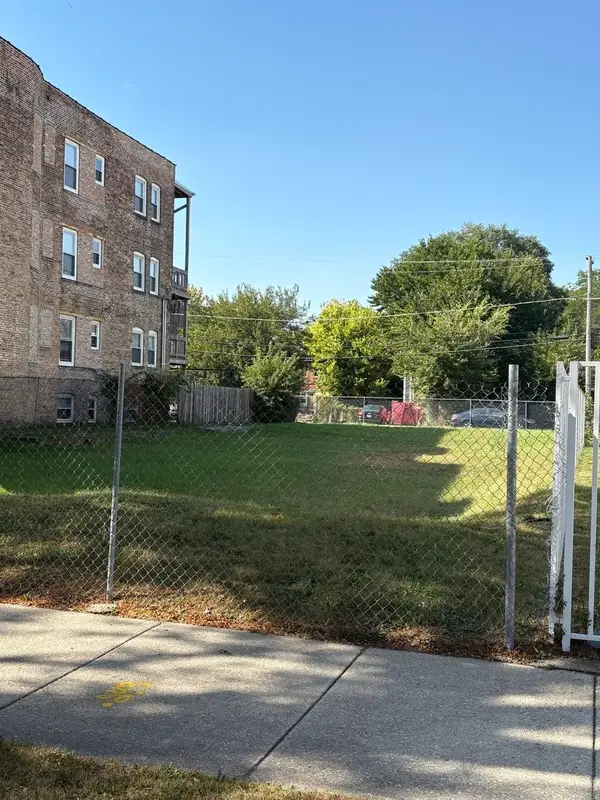 $350,000Active0 Acres
$350,000Active0 Acres4524 S Michigan Avenue, Chicago, IL 60653
MLS# 12492517Listed by: BAIRD & WARNER - New
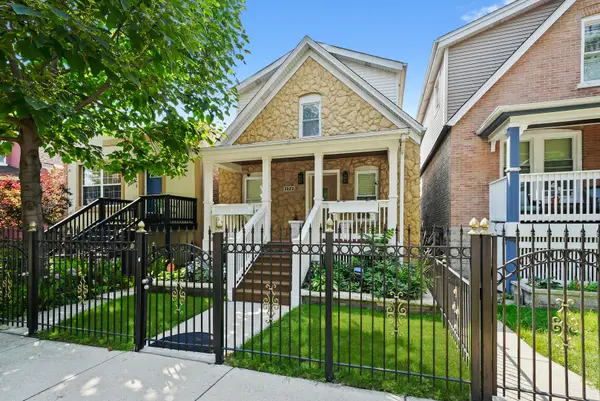 $544,900Active3 beds 3 baths1,700 sq. ft.
$544,900Active3 beds 3 baths1,700 sq. ft.3523 W Hirsch Street, Chicago, IL 60651
MLS# 12492671Listed by: KALE REALTY - New
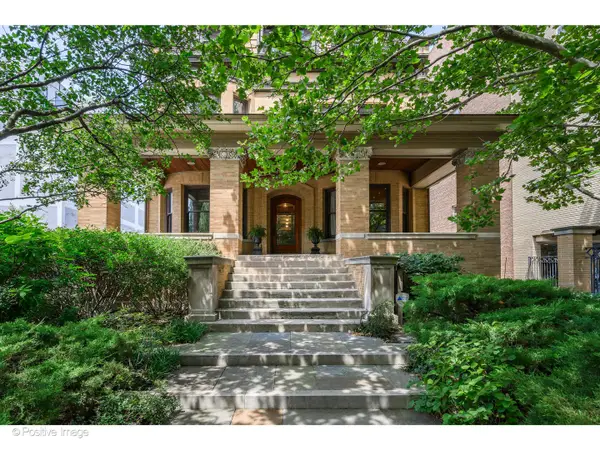 $3,995,000Active5 beds 6 baths10,580 sq. ft.
$3,995,000Active5 beds 6 baths10,580 sq. ft.536 W Barry Avenue, Chicago, IL 60657
MLS# 12463373Listed by: @PROPERTIES CHRISTIE'S INTERNATIONAL REAL ESTATE
