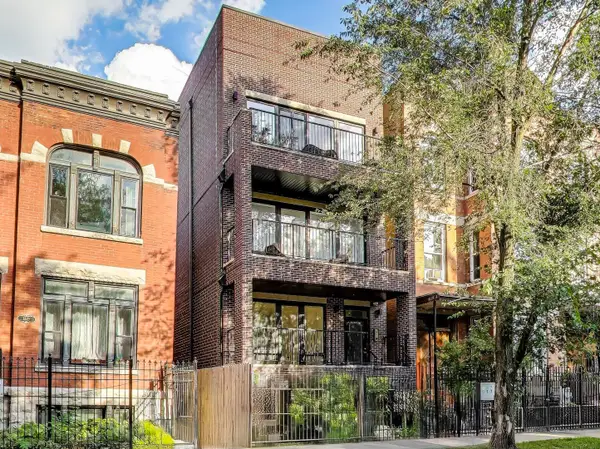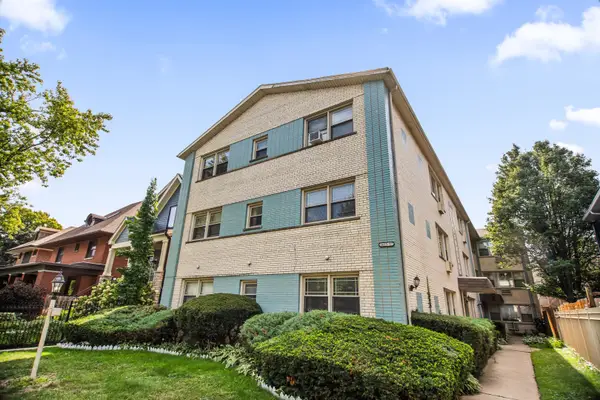70 W Huron Street #2604, Chicago, IL 60654
Local realty services provided by:Better Homes and Gardens Real Estate Connections
70 W Huron Street #2604,Chicago, IL 60654
$249,995
- 1 Beds
- 1 Baths
- 850 sq. ft.
- Condominium
- Active
Listed by:matt laricy
Office:americorp, ltd
MLS#:12474381
Source:MLSNI
Price summary
- Price:$249,995
- Price per sq. ft.:$294.11
- Monthly HOA dues:$827
About this home
Experience the best of urban living in this stunning penthouse-level 1 bed/1 bath condo located in the heart of River North. Enjoy unobstructed east-facing city views from your private balcony-an exclusive perk of top-floor living. The spacious living room is perfect for entertaining, featuring beautiful hardwood floors and floor-to-ceiling windows that flood the space with natural light. The kitchen is designed for both style and function with crisp white cabinetry and stainless steel appliances. The large bedroom offers hardwood floors, ample closet space, and the added benefit of no neighbors above. Garage parking is available for $35K. This investor-friendly, full-amenity building includes a 24-hour doorman, sun deck, fitness center, laundry facilities, party room, and on-site maintenance. Ideally located with excellent access to public transportation-just a 5-minute walk to both the Brown and Red Lines, plus multiple major bus routes less than a block away. Enjoy the convenience of being close to it all, yet just far enough for peace and quiet. Steps from Whole Foods, Michigan Avenue shopping, and the vibrant dining and nightlife of River North. Take a 3D tour by clicking the "3D" button, or experience the custom drone video by clicking the "Video" button!
Contact an agent
Home facts
- Year built:1985
- Listing ID #:12474381
- Added:7 day(s) ago
- Updated:September 25, 2025 at 01:28 PM
Rooms and interior
- Bedrooms:1
- Total bathrooms:1
- Full bathrooms:1
- Living area:850 sq. ft.
Heating and cooling
- Cooling:Central Air
- Heating:Forced Air
Structure and exterior
- Year built:1985
- Building area:850 sq. ft.
Schools
- High school:Wells Community Academy Senior H
- Middle school:Ogden Elementary
- Elementary school:Ogden Elementary
Utilities
- Water:Lake Michigan
- Sewer:Public Sewer
Finances and disclosures
- Price:$249,995
- Price per sq. ft.:$294.11
- Tax amount:$6,263 (2023)
New listings near 70 W Huron Street #2604
- New
 $315,000Active4 beds 2 baths1,010 sq. ft.
$315,000Active4 beds 2 baths1,010 sq. ft.7701 S Christiana Avenue, Chicago, IL 60652
MLS# 12474963Listed by: BAIRD & WARNER - New
 $132,000Active2 beds 2 baths2,200 sq. ft.
$132,000Active2 beds 2 baths2,200 sq. ft.7110 S Champlain Avenue, Chicago, IL 60619
MLS# 12477411Listed by: COLDWELL BANKER REALTY - New
 $730,000Active3 beds 2 baths
$730,000Active3 beds 2 baths1317 N Larrabee Street #305, Chicago, IL 60610
MLS# 12478388Listed by: @PROPERTIES CHRISTIE'S INTERNATIONAL REAL ESTATE - New
 $800,000Active4 beds 4 baths
$800,000Active4 beds 4 baths1445 N Rockwell Street #1, Chicago, IL 60622
MLS# 12479364Listed by: COMPASS - New
 $479,000Active2 beds 2 baths1,460 sq. ft.
$479,000Active2 beds 2 baths1,460 sq. ft.6007 N Sheridan Road #25E, Chicago, IL 60660
MLS# 12480322Listed by: @PROPERTIES CHRISTIE'S INTERNATIONAL REAL ESTATE - New
 $2,200,000Active6 beds 6 baths4,200 sq. ft.
$2,200,000Active6 beds 6 baths4,200 sq. ft.1932 W Wolfram Street, Chicago, IL 60657
MLS# 12480902Listed by: BAIRD & WARNER - New
 $172,500Active1 beds 1 baths850 sq. ft.
$172,500Active1 beds 1 baths850 sq. ft.6171 N Sheridan Road #2809, Chicago, IL 60660
MLS# 12480910Listed by: BERKSHIRE HATHAWAY HOMESERVICES CHICAGO - New
 $2,995,000Active6 beds 6 baths4,700 sq. ft.
$2,995,000Active6 beds 6 baths4,700 sq. ft.3505 N Greenview Avenue, Chicago, IL 60657
MLS# 12461826Listed by: JAMESON SOTHEBY'S INTL REALTY - Open Sat, 12 to 2pmNew
 $250,000Active2 beds 2 baths
$250,000Active2 beds 2 baths1615 W Touhy Avenue #2N, Chicago, IL 60626
MLS# 12466325Listed by: BERKSHIRE HATHAWAY HOMESERVICES CHICAGO - Open Sat, 1 to 3pmNew
 $375,000Active1 beds 1 baths850 sq. ft.
$375,000Active1 beds 1 baths850 sq. ft.400 N Lasalle Street #1410, Chicago, IL 60654
MLS# 12470546Listed by: @PROPERTIES CHRISTIE'S INTERNATIONAL REAL ESTATE
