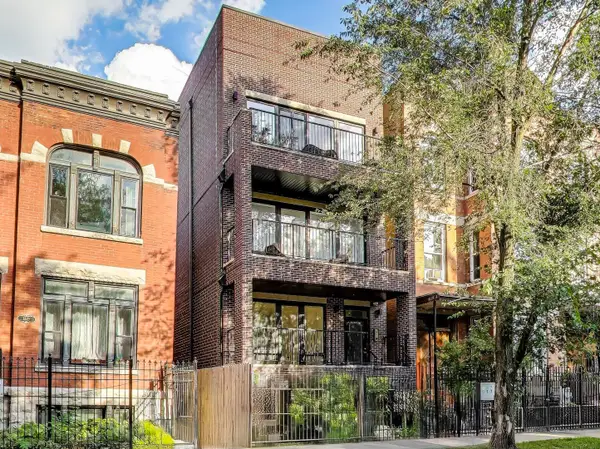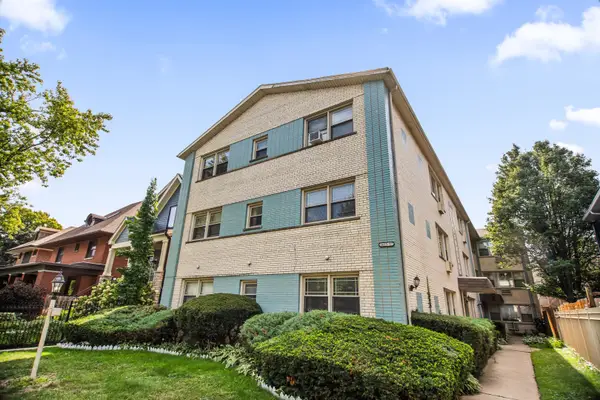7026 S Vernon Avenue, Chicago, IL 60637
Local realty services provided by:Better Homes and Gardens Real Estate Star Homes
Listed by:andrew cellucci
Office:fulton grace realty
MLS#:12445562
Source:MLSNI
Price summary
- Price:$359,000
- Price per sq. ft.:$90.36
About this home
This is the one - a newly renovated huge single-family home! Experience the perfect blend of timeless elegance and contemporary comforts in this meticulously updated four-square prairie-style residence. Boasting 4 spacious bedrooms and 2 well-appointed bathrooms, the home also features a charming second-floor balcony overlooking a generous backyard, deck, and a detached garage for two vehicles. Nestled in the Greater Grand Crossing area, this property is on an extra wide lot, 50'x124', giving you plenty of outdoor space. The interior of the home is an impressive 2,343 sq ft plus an additional 1,629 sq ft of finished basement living space. The front door leads to the heart of the home. The entry way is sure to leave an impression with its elegant design, wainscoting and chandelier accenting an original stained-glass window. The main level features living room, dining room, first floor bedroom, full bathroom, large enclosed front sun porch and a gorgeous kitchen that leads out to the back deck and yard. Moving up to the 2nd level, you will find 3 large bedrooms, a full bath and an original built-in linen closet. The largest bedroom has a private exterior balcony. The fully renovated basement offers plenty of space and is ready for your ideas. Some of the highlights of the renovation are the new roof, central HVAC system, water heater, all new appliances, kitchen, bathrooms, flooring, trim, fixtures and the list goes on and on. The photos do not do this property justice. Be sure to set up your in-person tour today.
Contact an agent
Home facts
- Year built:1910
- Listing ID #:12445562
- Added:42 day(s) ago
- Updated:September 25, 2025 at 01:28 PM
Rooms and interior
- Bedrooms:4
- Total bathrooms:2
- Full bathrooms:2
- Living area:3,973 sq. ft.
Heating and cooling
- Heating:Natural Gas
Structure and exterior
- Roof:Asphalt
- Year built:1910
- Building area:3,973 sq. ft.
- Lot area:0.14 Acres
Utilities
- Water:Lake Michigan, Public
- Sewer:Public Sewer
Finances and disclosures
- Price:$359,000
- Price per sq. ft.:$90.36
- Tax amount:$1,062 (2023)
New listings near 7026 S Vernon Avenue
- Open Sat, 2 to 4pmNew
 $315,000Active4 beds 2 baths1,010 sq. ft.
$315,000Active4 beds 2 baths1,010 sq. ft.7701 S Christiana Avenue, Chicago, IL 60652
MLS# 12474963Listed by: BAIRD & WARNER - New
 $132,000Active2 beds 2 baths2,200 sq. ft.
$132,000Active2 beds 2 baths2,200 sq. ft.7110 S Champlain Avenue, Chicago, IL 60619
MLS# 12477411Listed by: COLDWELL BANKER REALTY - Open Sat, 12 to 2pmNew
 $730,000Active3 beds 2 baths
$730,000Active3 beds 2 baths1317 N Larrabee Street #305, Chicago, IL 60610
MLS# 12478388Listed by: @PROPERTIES CHRISTIE'S INTERNATIONAL REAL ESTATE - Open Sat, 1 to 3pmNew
 $800,000Active4 beds 4 baths
$800,000Active4 beds 4 baths1445 N Rockwell Street #1, Chicago, IL 60622
MLS# 12479364Listed by: COMPASS - Open Sun, 12 to 2pmNew
 $479,000Active2 beds 2 baths1,460 sq. ft.
$479,000Active2 beds 2 baths1,460 sq. ft.6007 N Sheridan Road #25E, Chicago, IL 60660
MLS# 12480322Listed by: @PROPERTIES CHRISTIE'S INTERNATIONAL REAL ESTATE - New
 $2,200,000Active6 beds 6 baths4,200 sq. ft.
$2,200,000Active6 beds 6 baths4,200 sq. ft.1932 W Wolfram Street, Chicago, IL 60657
MLS# 12480902Listed by: BAIRD & WARNER - New
 $172,500Active1 beds 1 baths850 sq. ft.
$172,500Active1 beds 1 baths850 sq. ft.6171 N Sheridan Road #2809, Chicago, IL 60660
MLS# 12480910Listed by: BERKSHIRE HATHAWAY HOMESERVICES CHICAGO - New
 $2,995,000Active6 beds 6 baths4,700 sq. ft.
$2,995,000Active6 beds 6 baths4,700 sq. ft.3505 N Greenview Avenue, Chicago, IL 60657
MLS# 12461826Listed by: JAMESON SOTHEBY'S INTL REALTY - Open Sat, 12 to 2pmNew
 $250,000Active2 beds 2 baths
$250,000Active2 beds 2 baths1615 W Touhy Avenue #2N, Chicago, IL 60626
MLS# 12466325Listed by: BERKSHIRE HATHAWAY HOMESERVICES CHICAGO - Open Sat, 1 to 3pmNew
 $375,000Active1 beds 1 baths850 sq. ft.
$375,000Active1 beds 1 baths850 sq. ft.400 N Lasalle Street #1410, Chicago, IL 60654
MLS# 12470546Listed by: @PROPERTIES CHRISTIE'S INTERNATIONAL REAL ESTATE
