720 S Dearborn Street #PH-1, Chicago, IL 60605
Local realty services provided by:Better Homes and Gardens Real Estate Star Homes
Listed by:margie smigel
Office:the margie smigel group, llc.
MLS#:12456101
Source:MLSNI
Price summary
- Price:$700,000
- Price per sq. ft.:$346.53
- Monthly HOA dues:$1,223
About this home
This breathtaking duplex penthouse loft in the famed Franklin Lofts is a once-in-a-generation opportunity, offering the only penthouse in the building with a direct north-facing view from its walled terrace. With soaring ceilings supported by iron buttresses, exposed brick walls, hardwood floors, and rooms flooded with light, it exemplifies loft living at its most elegant and unique. The first floor features a huge open layout flowing seamlessly from living room to dining room to kitchen, distinguished as the only unit in the building with a genuine woodburning stove and gas cooking range. The kitchen boasts a double row of windows overlooking the terrace and city, generous counterspace, a desk area, a beverage fridge, and a peninsula with a bar sink facing the dining room, while a stackable washer and dryer add convenience; the building also offers a newly renovated laundry room for larger items. The primary suite on this level includes east-facing windows, hardwood floors, exposed brick, a long walk-in closet, and a private bathroom with a double vanity, deep soaking tub, and separate shower. Upstairs, the open second bedroom, currently used as a family room and study, features abundant built-ins with shelving, cabinets, and bookcases, along with a second bathroom offering a separate sink area and shower. The HVAC system was completely replaced this summer by the building for quiet, efficient comfort. Perfectly located in the center of the city's transportation hub, all CTA train lines are within two blocks, with a Red Line stop on Polk and a bus stop across the street, while highways and DuSable Lake Shore Drive are easily accessible from Ida B. Wells Drive. Surrounded by new restaurants, bars, shops, museums, theaters, universities, and the attractions of the Loop, it's also within easy reach of the University of Chicago, UIC, and Rush Medical Center. With a Walk Score that rates it a walker's and transit rider's paradise, residents also benefit from a protected two-way bike path beginning at the front door. Deeded parking is included in the nearby 801 Plymouth garage, though you may find that your car is rarely needed. The building has a bike room and a freight elevator harkening back to its industrial past opening to the street for easy move-in and out that recalls its days of hauling heavy loads of paper. Carefully managed by an attentive board and management, the building covers everything in its assessment except electricity. Heat, cooking gas, endless hot water, air conditioning, high-speed internet, and basic cable are all included. Supported by a reserve fund exceeding one million dollars and recent major upgrades like a new hot water boiler, this iconic penthouse is truly one of a kind.
Contact an agent
Home facts
- Year built:1916
- Listing ID #:12456101
- Added:42 day(s) ago
- Updated:October 09, 2025 at 07:45 AM
Rooms and interior
- Bedrooms:2
- Total bathrooms:2
- Full bathrooms:2
- Living area:2,020 sq. ft.
Heating and cooling
- Cooling:Central Air, Electric
- Heating:Forced Air, Individual Room Controls, Natural Gas
Structure and exterior
- Year built:1916
- Building area:2,020 sq. ft.
Schools
- Elementary school:South Loop Elementary School
Utilities
- Water:Lake Michigan, Public
- Sewer:Public Sewer
Finances and disclosures
- Price:$700,000
- Price per sq. ft.:$346.53
- Tax amount:$13,163 (2023)
New listings near 720 S Dearborn Street #PH-1
- New
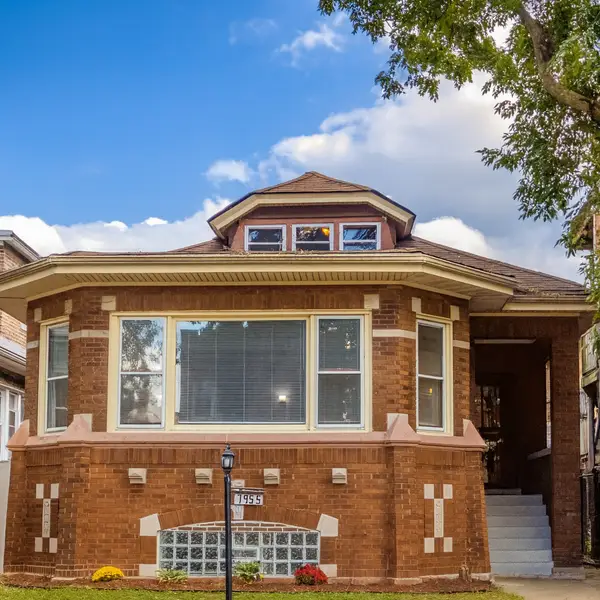 $245,999Active3 beds 2 baths2,000 sq. ft.
$245,999Active3 beds 2 baths2,000 sq. ft.7955 S Chappel Avenue, Chicago, IL 60617
MLS# 12491511Listed by: RE/MAX PREMIER - New
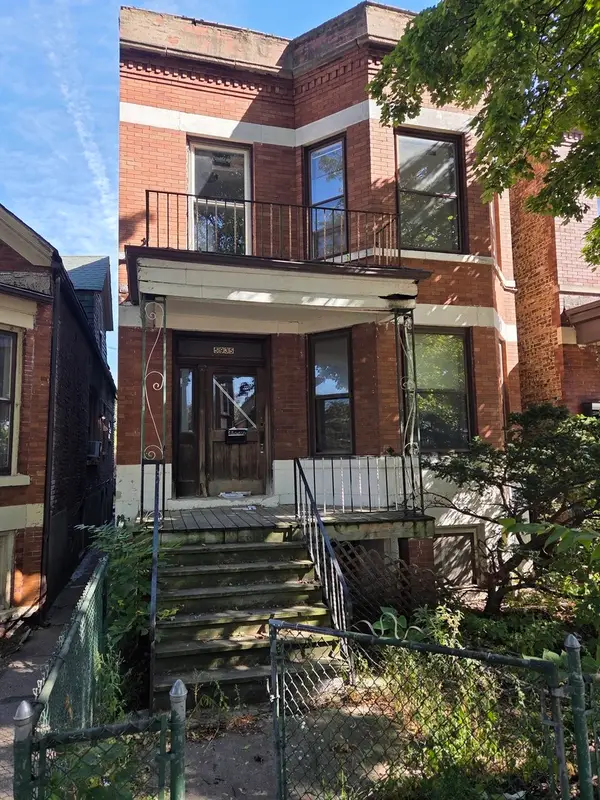 $189,000Active7 beds 3 baths
$189,000Active7 beds 3 baths5935 S Elizabeth Street, Chicago, IL 60636
MLS# 12491616Listed by: JEAN PIERRE REALTY INT'L - New
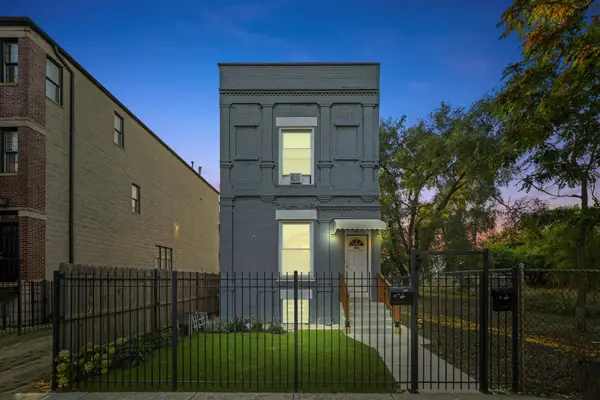 $349,900Active5 beds 2 baths
$349,900Active5 beds 2 baths206 N La Crosse Avenue, Chicago, IL 60644
MLS# 12491670Listed by: RE/MAX IN THE VILLAGE - New
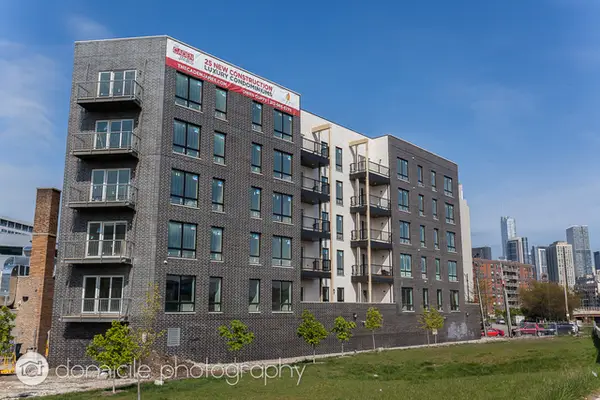 $879,000Active4 beds 2 baths
$879,000Active4 beds 2 baths650 N Morgan Street #504, Chicago, IL 60642
MLS# 12389815Listed by: @PROPERTIES CHRISTIE'S INTERNATIONAL REAL ESTATE - New
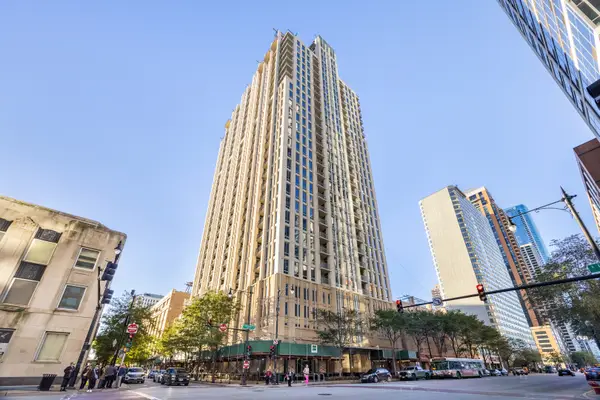 $389,000Active2 beds 2 baths1,260 sq. ft.
$389,000Active2 beds 2 baths1,260 sq. ft.1250 S Michigan Avenue #802, Chicago, IL 60605
MLS# 12483821Listed by: KELLER WILLIAMS PREFERRED RLTY - Open Sat, 12 to 2pmNew
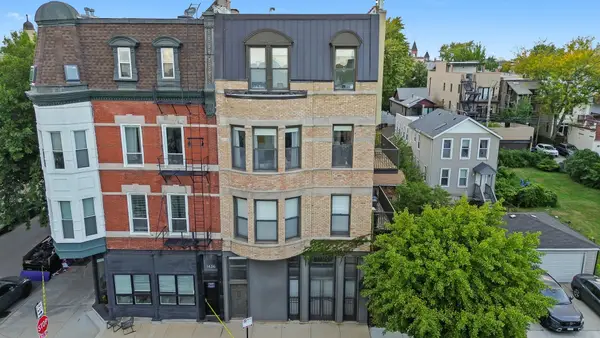 $599,000Active3 beds 3 baths2,030 sq. ft.
$599,000Active3 beds 3 baths2,030 sq. ft.1432 W Erie Street #3R, Chicago, IL 60642
MLS# 12490421Listed by: REAL BROKER LLC - New
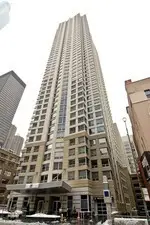 $239,900Active1 beds 1 baths849 sq. ft.
$239,900Active1 beds 1 baths849 sq. ft.440 N Wabash Avenue #1704, Chicago, IL 60611
MLS# 12490692Listed by: NEXUS REAL ESTATE - New
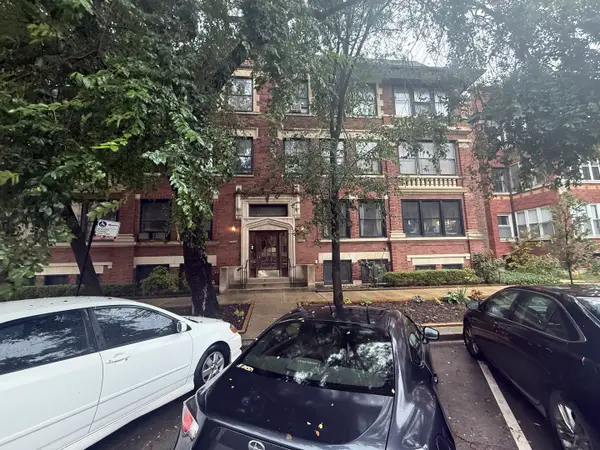 $515,000Active5 beds 3 baths3,022 sq. ft.
$515,000Active5 beds 3 baths3,022 sq. ft.5488 S Everett Avenue #2, Chicago, IL 60615
MLS# 12491680Listed by: COLDWELL BANKER REALTY - Open Sat, 1 to 3pmNew
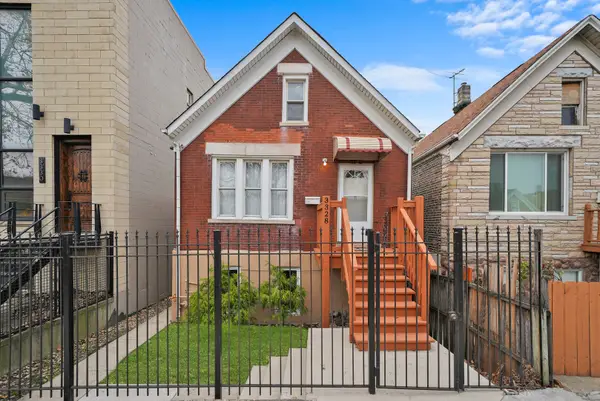 $429,900Active4 beds 2 baths2,000 sq. ft.
$429,900Active4 beds 2 baths2,000 sq. ft.3328 S Damen Avenue, Chicago, IL 60608
MLS# 12491689Listed by: CENTURY 21 NEW BEGINNINGS - New
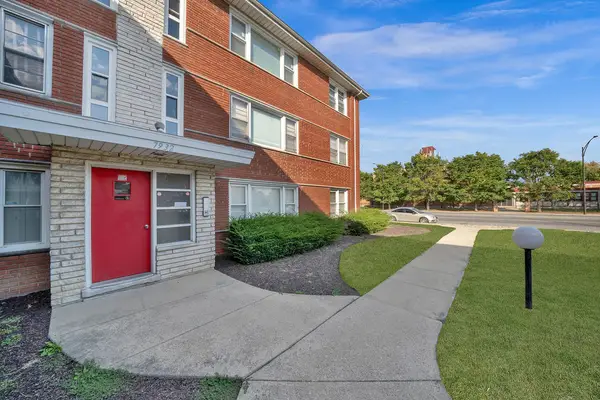 $147,900Active2 beds 1 baths1,000 sq. ft.
$147,900Active2 beds 1 baths1,000 sq. ft.7932 S Pulaski Road #301E, Chicago, IL 60652
MLS# 12487705Listed by: RE/MAX MI CASA
