720 S Dearborn Street #1104, Chicago, IL 60605
Local realty services provided by:Better Homes and Gardens Real Estate Star Homes
720 S Dearborn Street #1104,Chicago, IL 60605
$420,000
- 1 Beds
- 2 Baths
- 1,370 sq. ft.
- Condominium
- Active
Listed by:landon heck
Office:jameson sotheby's intl realty
MLS#:12480273
Source:MLSNI
Price summary
- Price:$420,000
- Price per sq. ft.:$306.57
- Monthly HOA dues:$720
About this home
Located in the historic Franklin Building in the heart of Printer's Row, this beautifully updated loft blends timeless character with modern upgrades. Soaring 12-foot ceilings, exposed brick, and richly finished hardwood floors set the stage this open-concept floor plan, flood with light. The chef's kitchen features Caesarstone countertops, subway tile backsplash, 42-inch soft-close cabinetry, and premium KitchenAid stainless steel appliances, flowing seamlessly into the spacious living and dining area designed for a true entertainer. The bedroom area is thoughtfully defined by a central wall and closet and sleek lighting centers the king-sized suite. The spa-inspired bathroom includes a Victoria & Albert freestanding soaking tub crafted from volcanic limestone, an Italian dual-bowl vanity by Madeli, and a separate glass-enclosed shower. An oversized Elfa-organized walk-in closet, in-unit laundry, and a separate powder room add convenience. Smart-home features include integrated Lutron lighting, motorized shades, and a Sonos sound system for an elevated lifestyle. Seller installed garbage disposal and installed hardwood floors in bedroom to create a seamless chic visual perspective truly bringing the home together. Steps from parks, the lake, public transit, shopping, dining, and entertainment, this home offers the perfect combination of historic charm, modern design and Prime Printer's Row location. A must see!
Contact an agent
Home facts
- Year built:1919
- Listing ID #:12480273
- Added:1 day(s) ago
- Updated:September 27, 2025 at 11:46 AM
Rooms and interior
- Bedrooms:1
- Total bathrooms:2
- Full bathrooms:1
- Half bathrooms:1
- Living area:1,370 sq. ft.
Heating and cooling
- Cooling:Central Air
- Heating:Natural Gas
Structure and exterior
- Year built:1919
- Building area:1,370 sq. ft.
Utilities
- Water:Public
- Sewer:Public Sewer
Finances and disclosures
- Price:$420,000
- Price per sq. ft.:$306.57
- Tax amount:$6,266 (2023)
New listings near 720 S Dearborn Street #1104
- Open Sat, 11am to 12:30pmNew
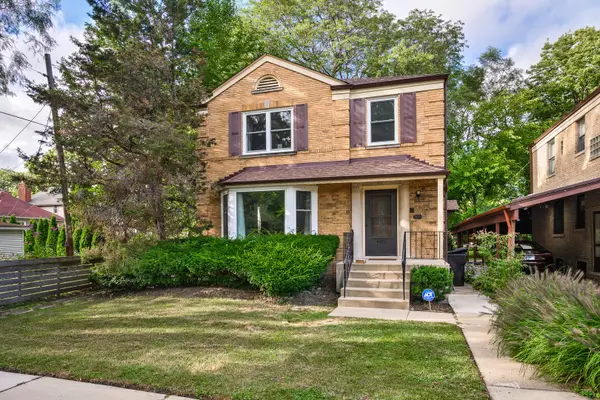 $700,000Active4 beds 4 baths
$700,000Active4 beds 4 baths2946 W Balmoral Avenue, Chicago, IL 60625
MLS# 12478171Listed by: BAIRD & WARNER - New
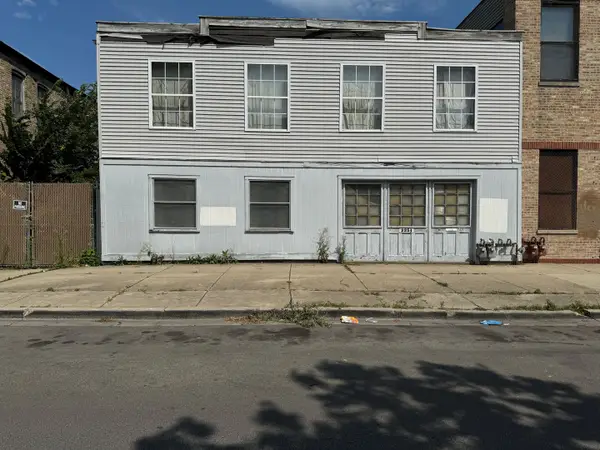 $250,000Active0 Acres
$250,000Active0 Acres2251 S Troy Street, Chicago, IL 60623
MLS# 12481797Listed by: BAIRD & WARNER - Open Sat, 12 to 2pmNew
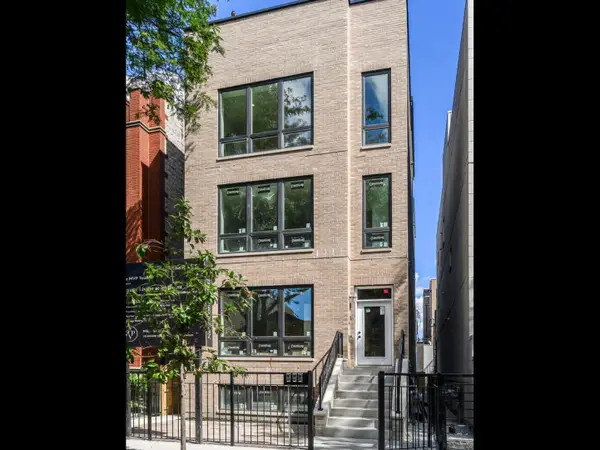 $924,900Active3 beds 2 baths
$924,900Active3 beds 2 baths867 N Marshfield Avenue #3, Chicago, IL 60622
MLS# 12481834Listed by: COMPASS - New
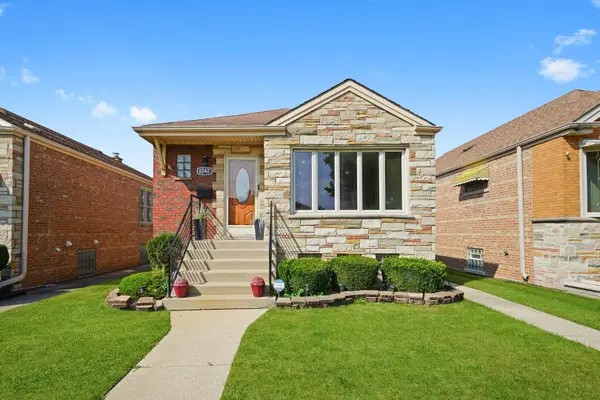 $379,500Active4 beds 2 baths2,120 sq. ft.
$379,500Active4 beds 2 baths2,120 sq. ft.8242 S Albany Avenue S, Chicago, IL 60652
MLS# 12482266Listed by: FAMILY PRIDE REALTY - New
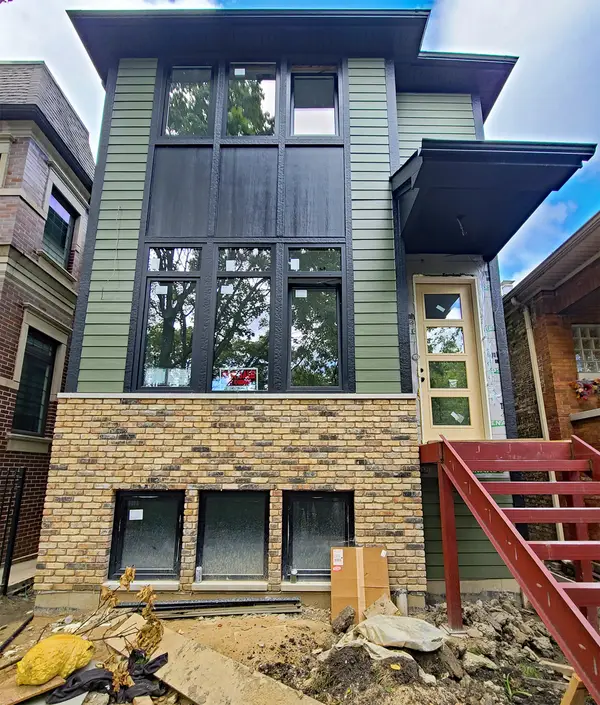 $1,599,000Active5 beds 5 baths3,670 sq. ft.
$1,599,000Active5 beds 5 baths3,670 sq. ft.2468 W Berteau Avenue, Chicago, IL 60618
MLS# 12480888Listed by: CHARLES RUTENBERG REALTY - New
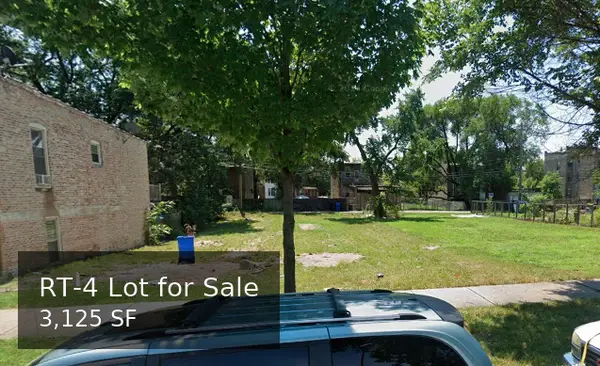 $44,900Active0.07 Acres
$44,900Active0.07 Acres2839 W Flournoy Street, Chicago, IL 60612
MLS# 12482307Listed by: STRAIGHT-A REALTY, LLC - New
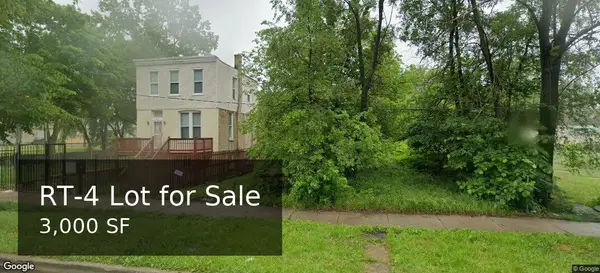 $44,900Active0 Acres
$44,900Active0 Acres2835 W Arthington Street, Chicago, IL 60612
MLS# 12482309Listed by: STRAIGHT-A REALTY, LLC - New
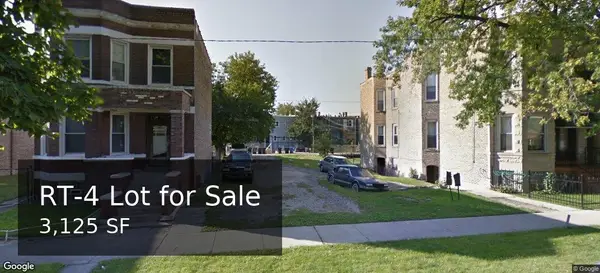 $44,900Active0 Acres
$44,900Active0 Acres3119 W Flournoy Street, Chicago, IL 60612
MLS# 12482313Listed by: STRAIGHT-A REALTY, LLC - New
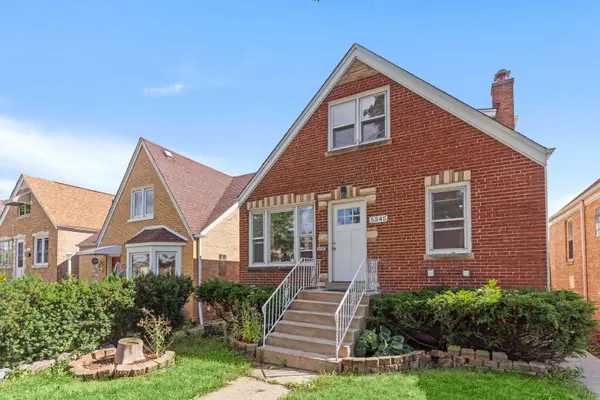 $499,000Active4 beds 3 baths1,800 sq. ft.
$499,000Active4 beds 3 baths1,800 sq. ft.5345 N Neva Avenue, Chicago, IL 60656
MLS# 12477119Listed by: WHITE STAIRS INC - New
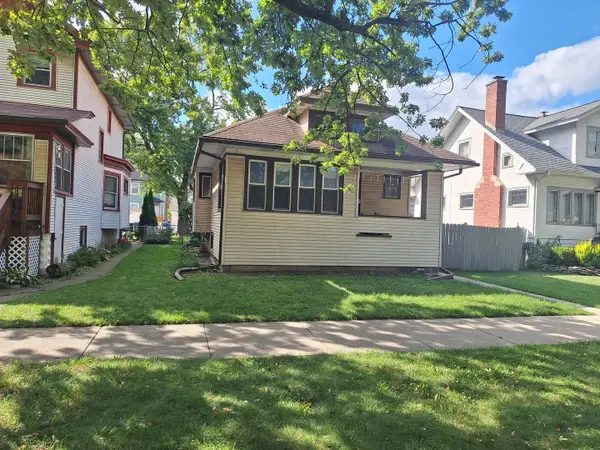 $450,000Active2 beds 1 baths1,134 sq. ft.
$450,000Active2 beds 1 baths1,134 sq. ft.3826 N Hamlin Avenue, Chicago, IL 60618
MLS# 12482219Listed by: HADERLEIN & CO. REALTORS
