720 S Dearborn Street #204, Chicago, IL 60605
Local realty services provided by:Better Homes and Gardens Real Estate Connections
720 S Dearborn Street #204,Chicago, IL 60605
$399,000
- 1 Beds
- 2 Baths
- 1,400 sq. ft.
- Condominium
- Pending
Listed by:kathryn barry
Office:compass
MLS#:12473545
Source:MLSNI
Price summary
- Price:$399,000
- Price per sq. ft.:$285
- Monthly HOA dues:$720
About this home
The Printers Row loft you've been waiting for! Ideally located in the iconic Franklin Building in the heart of the historic district, this airy space is everything you look for in loft living. Open living space with high ceilings, hard wood floors, concrete beams, exposed brick, floor to ceiling windows, and massive built-in floor to ceiling bookshelves that add ambience and charm. The kitchen has granite counter tops, and an electric cooktop on the center island- providing a great entertainment set up. The powder room has brand new tile flooring. The primary full bath features a double vanity, walk in shower and separate toilet + a private laundry area with a full size washer and dryer. Tons of closet space with built out closet systems in addition to a dressing room. The bedroom is spacious, has brand new carpeting, and floor to ceiling windows. The unit's 1,400 square feet give you room to spread out and showcase your art collection. The Franklin Building is extremely well maintained and managed with over $1M in reserves and no upcoming special assessments. Outside your door you'll find popular neighborhood spots like Necessary and Sufficient Coffee, Printers Row Wine, Sandmeyer's Bookstore, and the farmers market on Saturdays. Easy access to the Red Line, bus lines, highways and all downtown Chicago has to offer! Plenty of rental parking options close by.
Contact an agent
Home facts
- Year built:1916
- Listing ID #:12473545
- Added:60 day(s) ago
- Updated:September 28, 2025 at 05:36 PM
Rooms and interior
- Bedrooms:1
- Total bathrooms:2
- Full bathrooms:1
- Half bathrooms:1
- Living area:1,400 sq. ft.
Heating and cooling
- Cooling:Central Air, Electric
- Heating:Baseboard, Forced Air
Structure and exterior
- Year built:1916
- Building area:1,400 sq. ft.
Schools
- High school:Phillips Academy High School
- Middle school:South Loop Elementary School
- Elementary school:South Loop Elementary School
Utilities
- Water:Lake Michigan, Public
- Sewer:Public Sewer
Finances and disclosures
- Price:$399,000
- Price per sq. ft.:$285
- Tax amount:$6,965 (2023)
New listings near 720 S Dearborn Street #204
- New
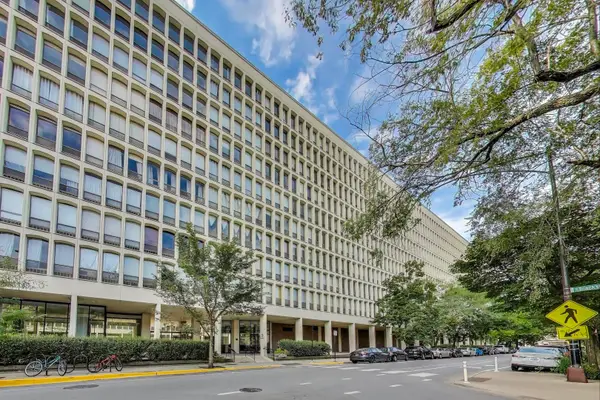 $209,000Active2 beds 2 baths1,000 sq. ft.
$209,000Active2 beds 2 baths1,000 sq. ft.1401 E 55th Street #602N, Chicago, IL 60615
MLS# 12478044Listed by: COMPASS - New
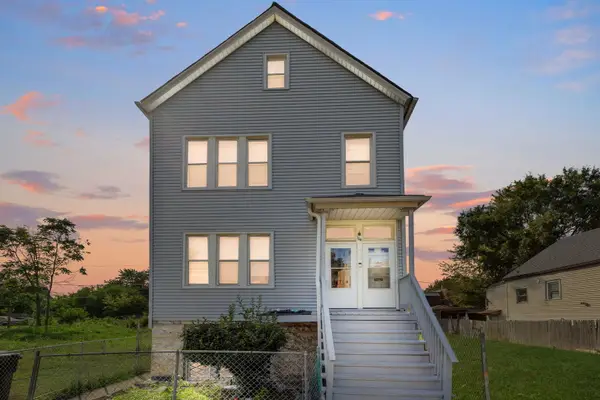 $250,000Active7 beds 4 baths
$250,000Active7 beds 4 baths6340 S Aberdeen Street, Chicago, IL 60621
MLS# 12481492Listed by: COLDWELL BANKER REALTY - New
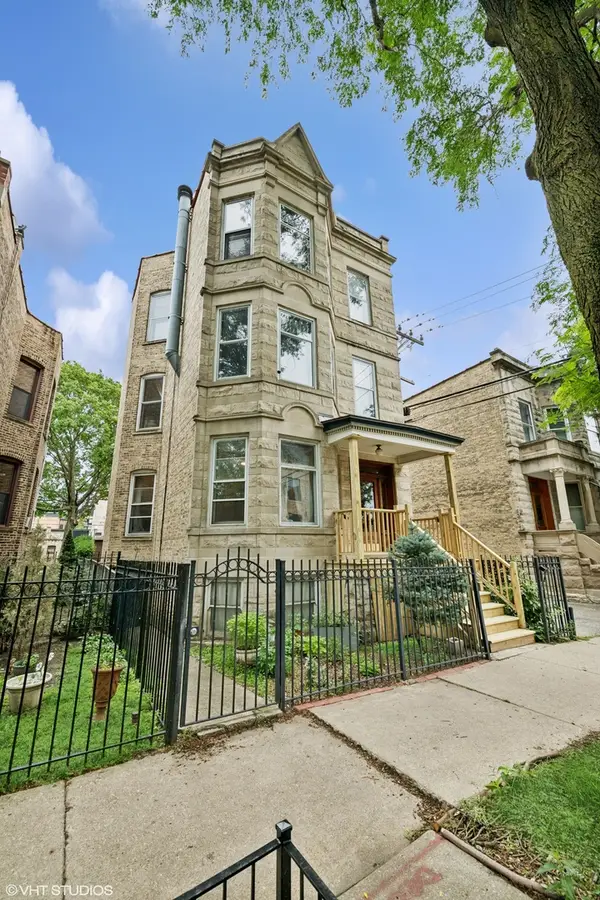 $425,000Active2 beds 1 baths
$425,000Active2 beds 1 baths2421 N Sawyer Avenue #1, Chicago, IL 60647
MLS# 12482669Listed by: @PROPERTIES CHRISTIE'S INTERNATIONAL REAL ESTATE - New
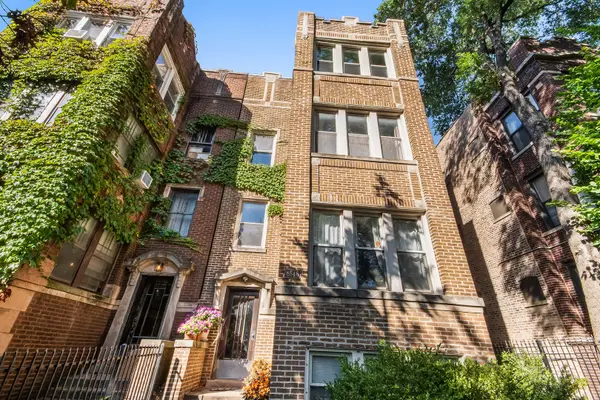 $384,900Active2 beds 2 baths1,600 sq. ft.
$384,900Active2 beds 2 baths1,600 sq. ft.6646 N Ashland Avenue #3, Chicago, IL 60626
MLS# 12481404Listed by: RE/MAX PREMIER - New
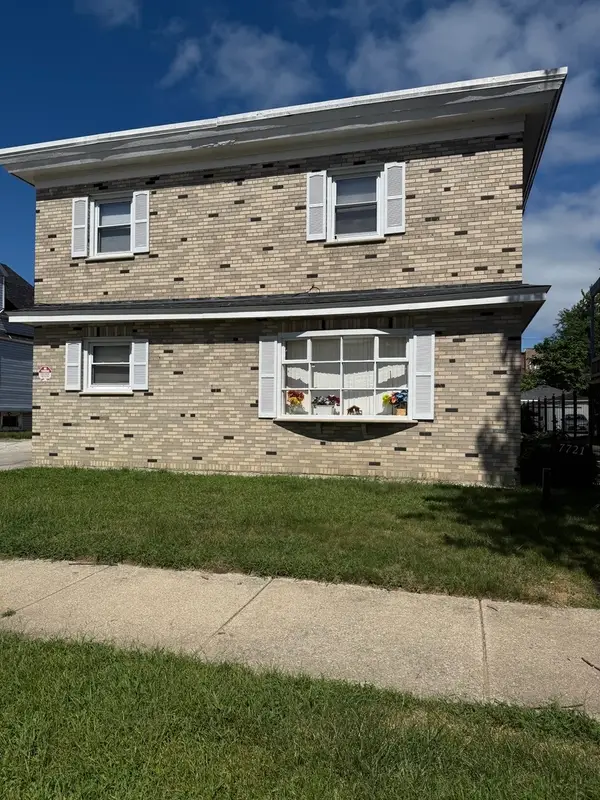 $85,000Active2 beds 2 baths1,160 sq. ft.
$85,000Active2 beds 2 baths1,160 sq. ft.7721 S Coles Avenue Se #G, Chicago, IL 60649
MLS# 12482377Listed by: BERKSHIRE HATHAWAY HOMESERVICES AMERICAN HERITAGE - New
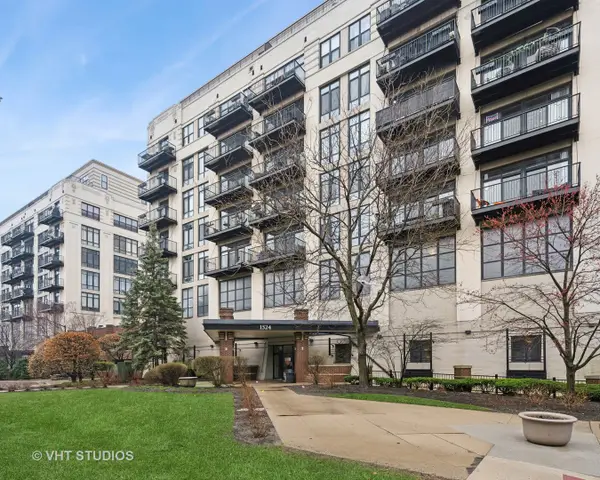 $300,000Active2 beds 1 baths1,200 sq. ft.
$300,000Active2 beds 1 baths1,200 sq. ft.1524 S Sangamon Street #413-S, Chicago, IL 60608
MLS# 12482644Listed by: BAIRD & WARNER - New
 $500,000Active5 beds 3 baths
$500,000Active5 beds 3 baths2649 W 21st Place, Chicago, IL 60608
MLS# 12482675Listed by: EXP REALTY - Open Sat, 11am to 1pmNew
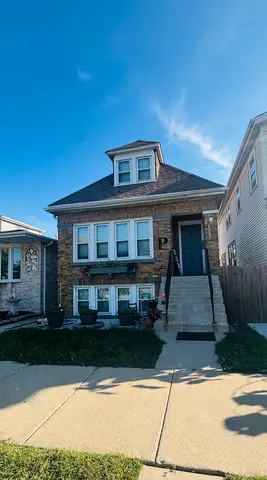 $480,000Active4 beds 3 baths
$480,000Active4 beds 3 baths5749 W 64th Place, Chicago, IL 60638
MLS# 12482681Listed by: ELLSBURY GROUP LLC - New
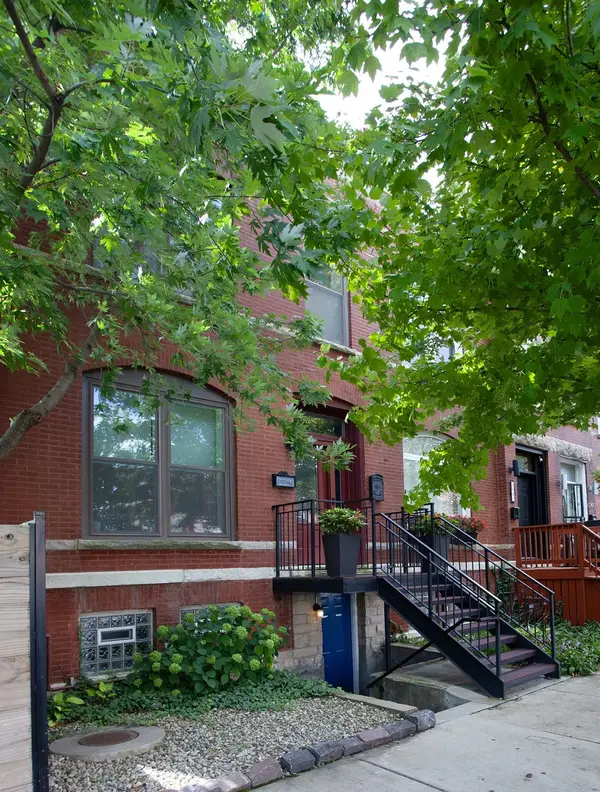 $689,000Active4 beds 4 baths2,400 sq. ft.
$689,000Active4 beds 4 baths2,400 sq. ft.2643 W Maypole Avenue, Chicago, IL 60612
MLS# 12477025Listed by: CHARLES RUTENBERG REALTY - New
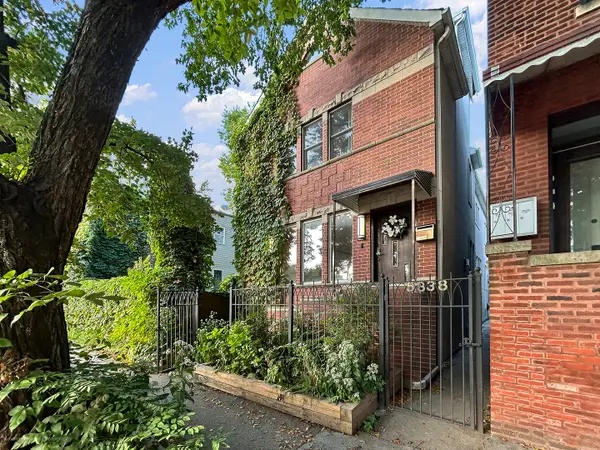 $999,998Active4 beds 4 baths4,000 sq. ft.
$999,998Active4 beds 4 baths4,000 sq. ft.5338 N Ashland Avenue, Chicago, IL 60640
MLS# 12457513Listed by: BERKSHIRE HATHAWAY HOMESERVICES CHICAGO
