727 S Dearborn Street #911, Chicago, IL 60605
Local realty services provided by:Better Homes and Gardens Real Estate Connections
727 S Dearborn Street #911,Chicago, IL 60605
$725,000
- 3 Beds
- 2 Baths
- 2,345 sq. ft.
- Condominium
- Pending
Listed by:christina powers
Office:compass
MLS#:12412267
Source:MLSNI
Price summary
- Price:$725,000
- Price per sq. ft.:$309.17
- Monthly HOA dues:$1,792
About this home
Historic charm meets modern comfort! Presenting a special and unique opportunity to own in the historical landmark building, The Donohue, located in the heart of Printers Row. Originally built in 1883, the Donahue building was the first factory building in Chicago to be converted to residential lofts in 1979. Inside the building, you will experience the wonder and charm of the original elevator operated via a pulley system to get to the 9th floor. Stepping into this true concrete loft, you will be greeted by a sprawling 40' wide open-concept floor plan with soaring ceilings, fireplace seating area, and built-in bookcases, a nod to the printer press factory this once was. As you explore, you will find 3 bedrooms and 2 baths with no expense spared in the many upgrades throughout. The kitchen has a timeless and elegant feel featuring high-end appliances, a waterfall edge island, and beautiful two-toned cabinetry, which leads to the very rare and expansive outdoor space. Your private outdoor oasis is right off the kitchen, perfect for entertaining while looking at views of the Willis Tower, John Hancock Building, and more. The primary bedroom is the epitome of luxury and relaxation, complete with an impressive walk-in closet. The equally impressive primary bathroom boasts a huge custom shower, marble flooring, and double sinks, flooded with natural light. Located in a special area in the heart of downtown Chicago, with the weekend farmers market in the park just across the street. Steps from many restaurants, cafes, bookstores, and more right out our front door. A nearly perfect walk score of 99! Prime garage heated parking available at 801 S Plymouth for an additional price.
Contact an agent
Home facts
- Year built:1913
- Listing ID #:12412267
- Added:463 day(s) ago
- Updated:September 25, 2025 at 01:28 PM
Rooms and interior
- Bedrooms:3
- Total bathrooms:2
- Full bathrooms:2
- Living area:2,345 sq. ft.
Heating and cooling
- Cooling:Central Air
- Heating:Steam
Structure and exterior
- Year built:1913
- Building area:2,345 sq. ft.
Schools
- High school:Phillips Academy High School
- Middle school:South Loop Elementary School
- Elementary school:South Loop Elementary School
Utilities
- Water:Lake Michigan
- Sewer:Public Sewer
Finances and disclosures
- Price:$725,000
- Price per sq. ft.:$309.17
- Tax amount:$11,432 (2023)
New listings near 727 S Dearborn Street #911
 $915,000Pending3 beds 3 baths
$915,000Pending3 beds 3 baths2717 N Lehmann Court #16, Chicago, IL 60614
MLS# 12464398Listed by: BAIRD & WARNER- New
 $1,500,000Active7 beds 4 baths
$1,500,000Active7 beds 4 baths3760 N Wayne Avenue, Chicago, IL 60613
MLS# 12477908Listed by: @PROPERTIES CHRISTIE'S INTERNATIONAL REAL ESTATE - New
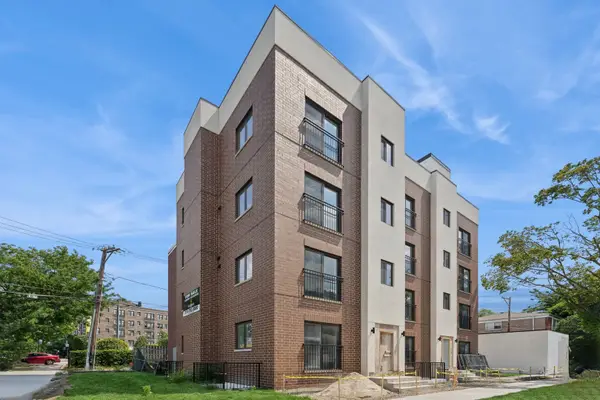 $475,000Active3 beds 3 baths1,200 sq. ft.
$475,000Active3 beds 3 baths1,200 sq. ft.6753 N Hermitage Avenue #3B, Chicago, IL 60626
MLS# 12478158Listed by: JAMESON SOTHEBY'S INTL REALTY - New
 $385,000Active2 beds 1 baths800 sq. ft.
$385,000Active2 beds 1 baths800 sq. ft.6755 N Hermitage Avenue #2, Chicago, IL 60626
MLS# 12478490Listed by: JAMESON SOTHEBY'S INTL REALTY - Open Fri, 2 to 3:30pmNew
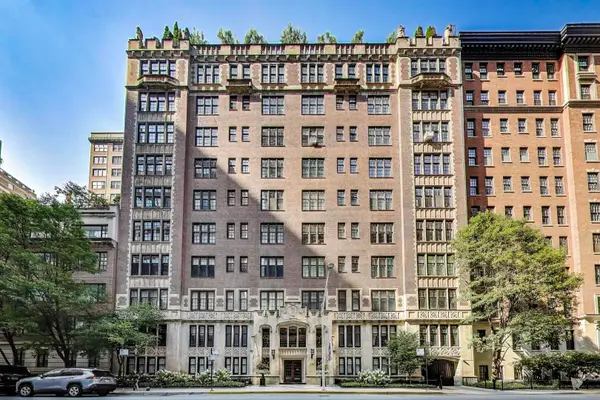 $1,290,000Active4 beds 4 baths3,040 sq. ft.
$1,290,000Active4 beds 4 baths3,040 sq. ft.220 E Walton Place #5E, Chicago, IL 60611
MLS# 12479625Listed by: @PROPERTIES CHRISTIE'S INTERNATIONAL REAL ESTATE - New
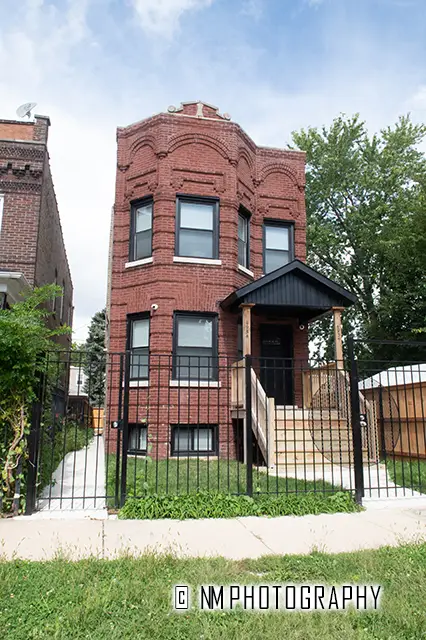 $550,000Active4 beds 3 baths
$550,000Active4 beds 3 baths4954 W Huron Street, Chicago, IL 60644
MLS# 12480256Listed by: CLASSIC REALTY GROUP PRESTIGE - Open Sun, 11am to 12:30pmNew
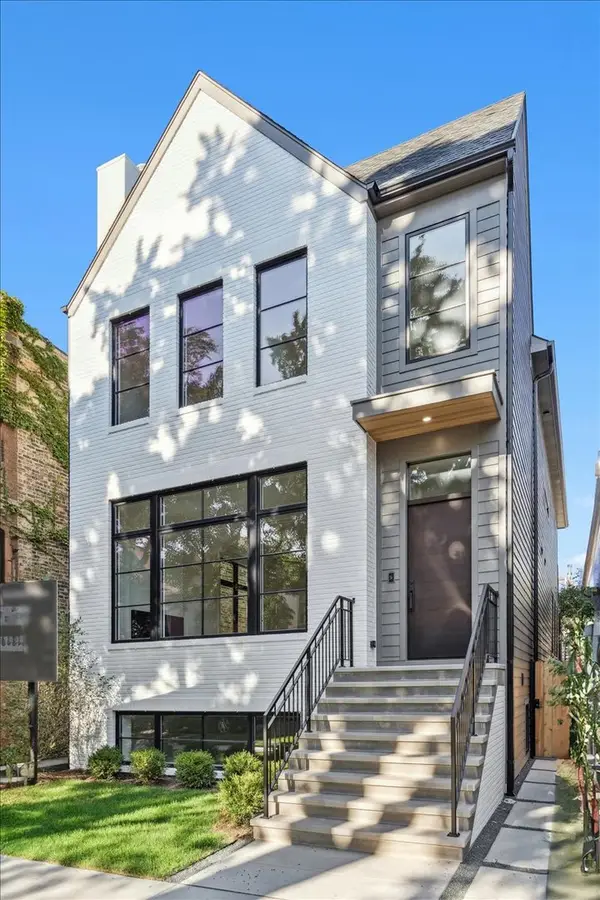 $2,649,000Active6 beds 6 baths4,900 sq. ft.
$2,649,000Active6 beds 6 baths4,900 sq. ft.3846 N Bell Avenue, Chicago, IL 60618
MLS# 12480801Listed by: COMPASS - New
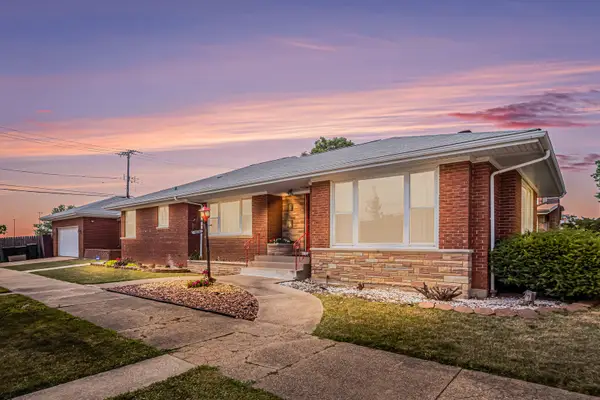 $365,000Active2 beds 3 baths1,727 sq. ft.
$365,000Active2 beds 3 baths1,727 sq. ft.9358 S Claremont Avenue, Chicago, IL 60643
MLS# 12480840Listed by: BERKSHIRE HATHAWAY HOMESERVICES CHICAGO - New
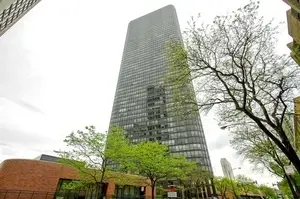 $264,900Active2 beds 2 baths1,200 sq. ft.
$264,900Active2 beds 2 baths1,200 sq. ft.5415 N Sheridan Road #711, Chicago, IL 60640
MLS# 12480891Listed by: DRALYUK REAL ESTATE INC. - New
 $475,000Active3 beds 3 baths1,350 sq. ft.
$475,000Active3 beds 3 baths1,350 sq. ft.6755 N Hermitage Avenue #1, Chicago, IL 60626
MLS# 12480957Listed by: JAMESON SOTHEBY'S INTL REALTY
