728 W Jackson Boulevard #817, Chicago, IL 60661
Local realty services provided by:Better Homes and Gardens Real Estate Connections
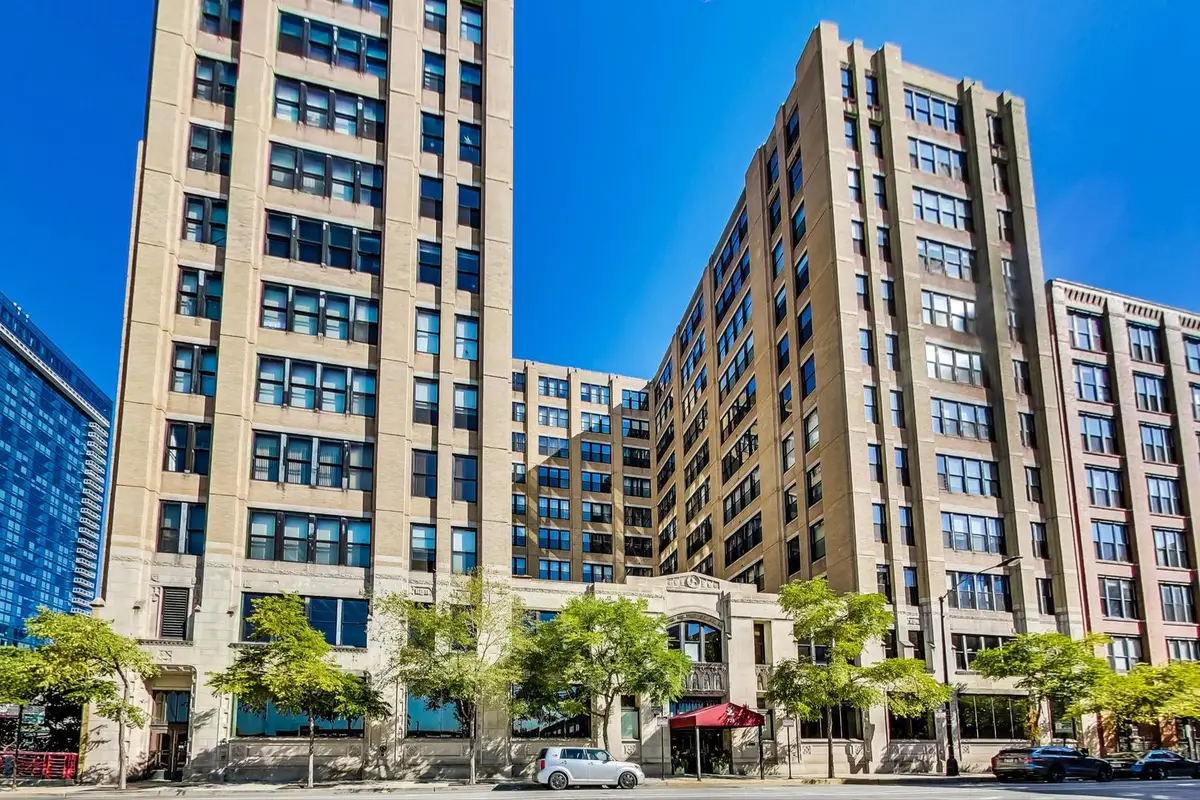
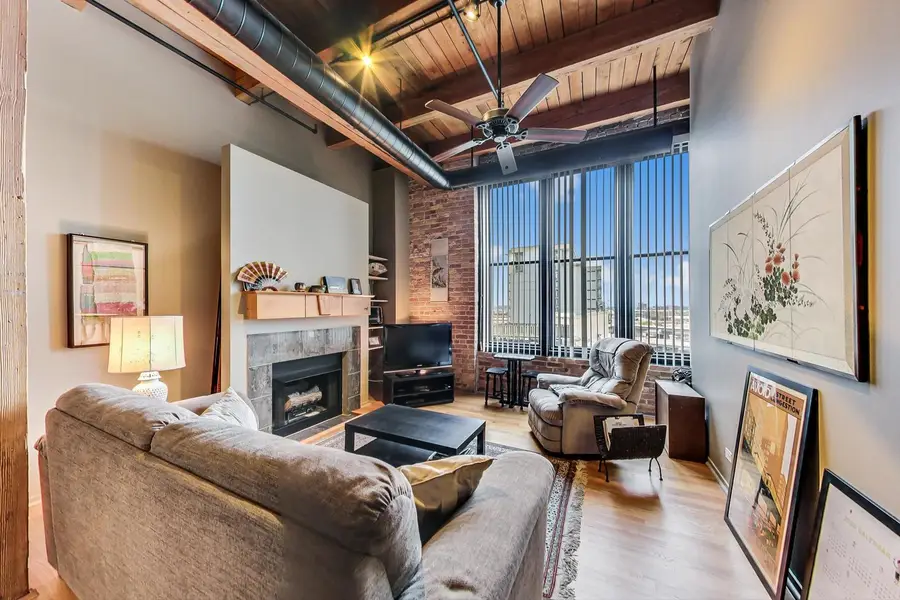
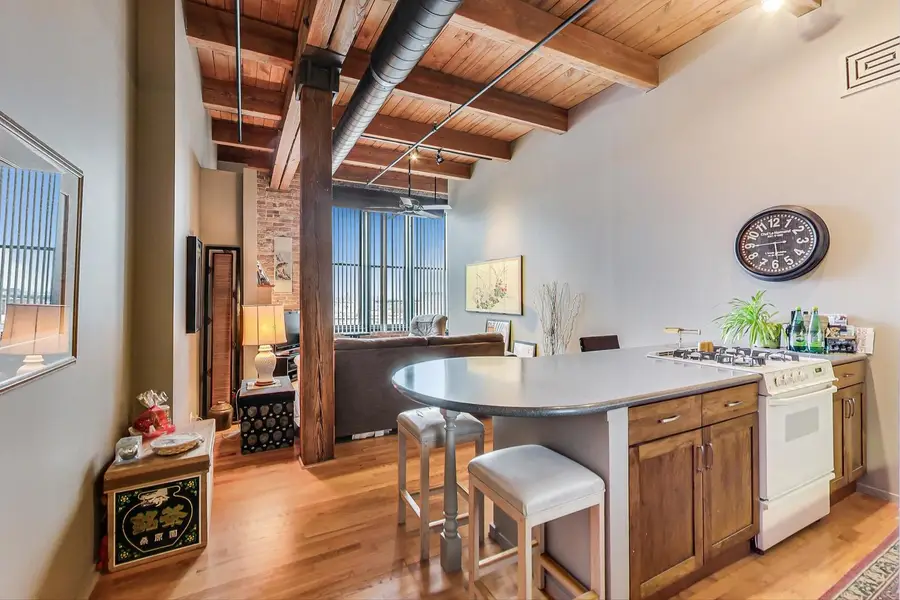
Listed by:christine hancock
Office:@properties christie's international real estate
MLS#:12383074
Source:MLSNI
Price summary
- Price:$275,000
- Price per sq. ft.:$336.19
- Monthly HOA dues:$671
About this home
Penthouse-Level Loft in the Heart of the West Loop. Perched on the top floor, this condo offers enhanced privacy and sweeping city views. Character and charm abound with exposed brick walls, soaring 11'7" ceilings, timber beams, and rich hardwood floors that give the space a warm, industrial elegance. The beautifully remodeled kitchen is both modern and functional-featuring updated cabinetry, and generous counter space, perfect for cooking and entertaining. Oversized south-facing windows flood the home with natural light all day long, while framing stunning views of the surrounding cityscape. The spacious bedroom offers a quiet retreat with plenty of room to unwind. Located in Chicago's vibrant West Loop-home to award-winning restaurants, stylish galleries, and repurposed industrial buildings, this loft blends rustic character with modern convenience. Just steps to Randolph Street's famed Restaurant Row, the CTA, Union Station, the Blue Line, and The Loop. Investor-friendly (no rental cap) this full-amenity building includes a 24-hour door staff, fitness center, roof deck, and indoor half basketball court. FHA/VA approved. A rare opportunity to own a top-floor gem in one of Chicago's most exciting neighborhoods.
Contact an agent
Home facts
- Year built:1915
- Listing Id #:12383074
- Added:27 day(s) ago
- Updated:August 13, 2025 at 07:45 AM
Rooms and interior
- Bedrooms:1
- Total bathrooms:1
- Full bathrooms:1
- Living area:818 sq. ft.
Heating and cooling
- Cooling:Central Air
- Heating:Forced Air
Structure and exterior
- Roof:Rubber
- Year built:1915
- Building area:818 sq. ft.
Schools
- Middle school:Skinner Elementary School
- Elementary school:Skinner Elementary School
Utilities
- Water:Lake Michigan
- Sewer:Public Sewer
Finances and disclosures
- Price:$275,000
- Price per sq. ft.:$336.19
- Tax amount:$6,926 (2023)
New listings near 728 W Jackson Boulevard #817
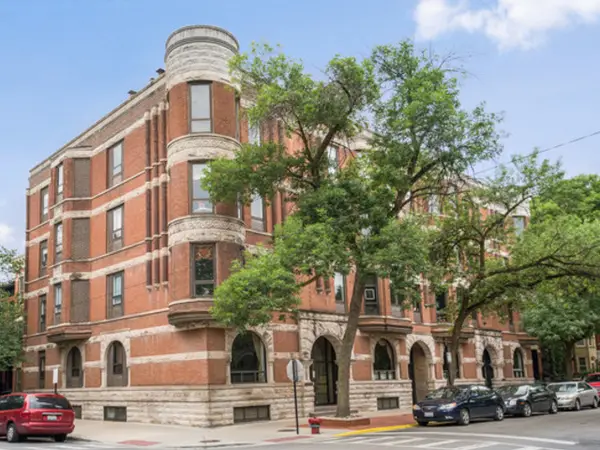 $650,000Pending2 beds 2 baths1,400 sq. ft.
$650,000Pending2 beds 2 baths1,400 sq. ft.601 W Belden Avenue #4B, Chicago, IL 60614
MLS# 12425752Listed by: @PROPERTIES CHRISTIE'S INTERNATIONAL REAL ESTATE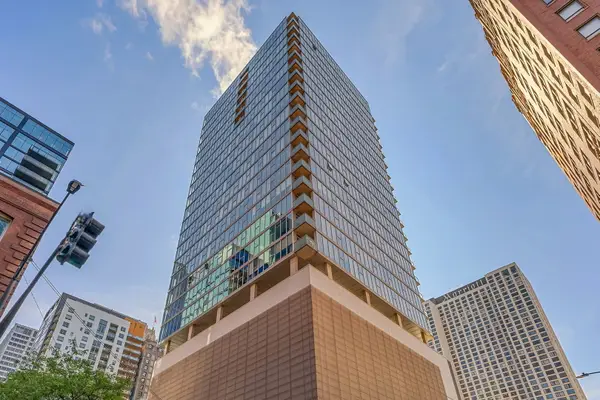 $459,900Pending2 beds 2 baths
$459,900Pending2 beds 2 baths550 N Saint Clair Street #1904, Chicago, IL 60611
MLS# 12433600Listed by: COLDWELL BANKER REALTY- Open Sat, 11am to 12:30pmNew
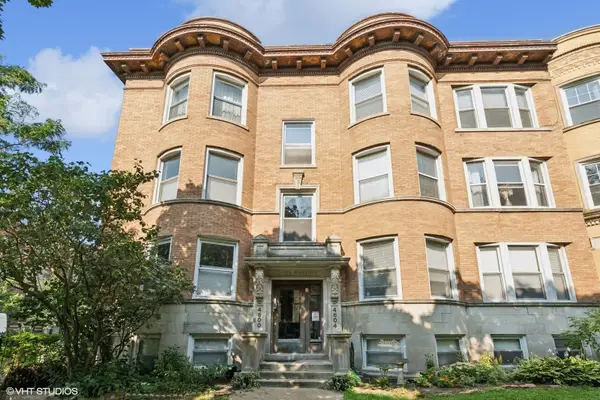 $295,000Active2 beds 1 baths990 sq. ft.
$295,000Active2 beds 1 baths990 sq. ft.4604 N Dover Street #3N, Chicago, IL 60640
MLS# 12438139Listed by: COMPASS - New
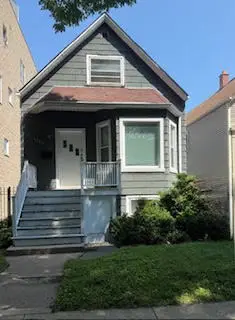 $545,000Active4 beds 3 baths1,600 sq. ft.
$545,000Active4 beds 3 baths1,600 sq. ft.1716 W Berwyn Avenue, Chicago, IL 60640
MLS# 12439543Listed by: @PROPERTIES CHRISTIE'S INTERNATIONAL REAL ESTATE - New
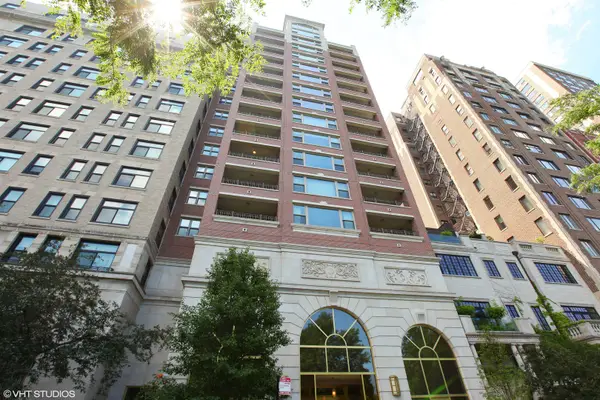 $2,750,000Active3 beds 4 baths3,100 sq. ft.
$2,750,000Active3 beds 4 baths3,100 sq. ft.2120 N Lincoln Park West #14, Chicago, IL 60614
MLS# 12439615Listed by: COMPASS - Open Fri, 5 to 7pmNew
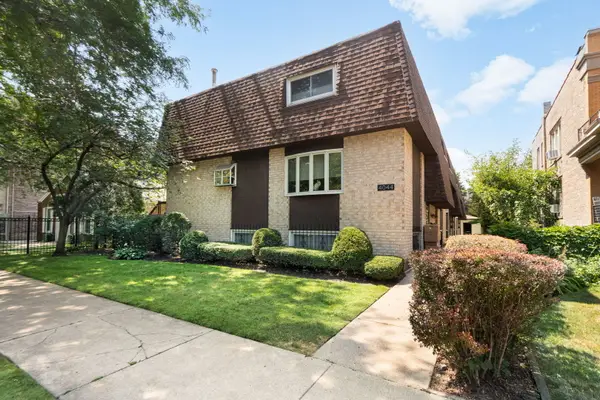 $550,000Active3 beds 3 baths1,850 sq. ft.
$550,000Active3 beds 3 baths1,850 sq. ft.4044 N Paulina Street N #F, Chicago, IL 60613
MLS# 12441693Listed by: COLDWELL BANKER REALTY - New
 $360,000Active5 beds 2 baths1,054 sq. ft.
$360,000Active5 beds 2 baths1,054 sq. ft.5036 S Leclaire Avenue, Chicago, IL 60638
MLS# 12443662Listed by: RE/MAX MILLENNIUM - Open Sat, 12 to 2pmNew
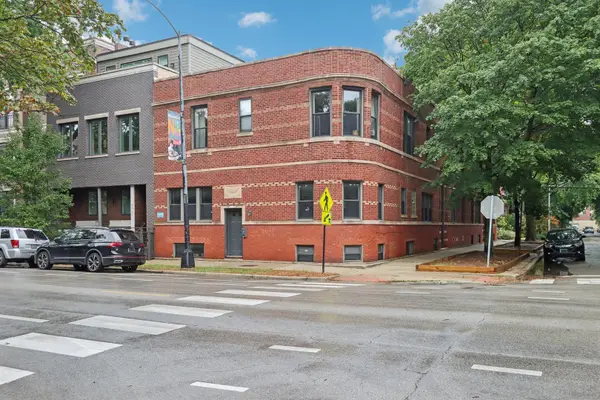 $485,000Active3 beds 2 baths
$485,000Active3 beds 2 baths3733 N Damen Avenue #1, Chicago, IL 60618
MLS# 12444138Listed by: REDFIN CORPORATION - New
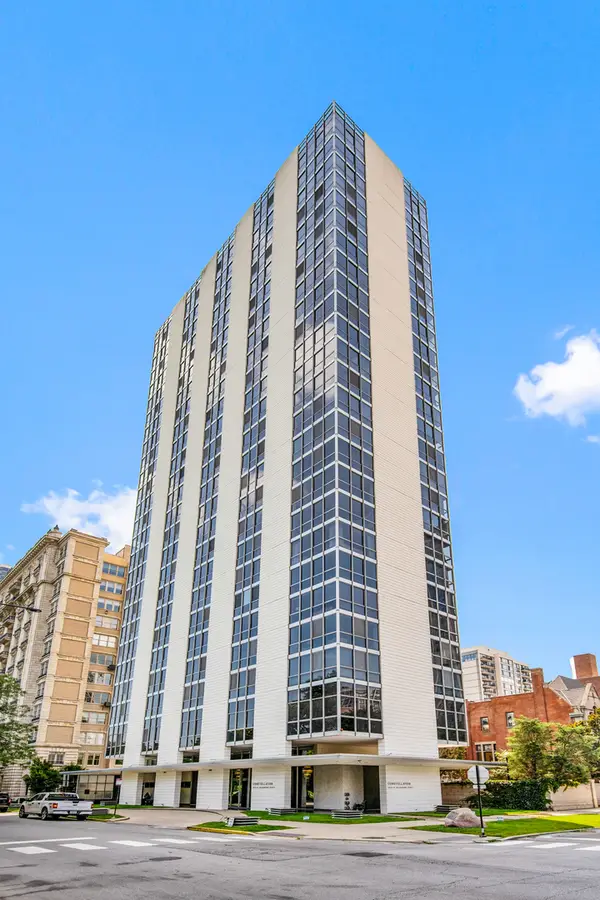 $410,000Active2 beds 2 baths
$410,000Active2 beds 2 baths1555 N Dearborn Parkway #25E, Chicago, IL 60610
MLS# 12444447Listed by: COMPASS - Open Sun, 1 to 3pmNew
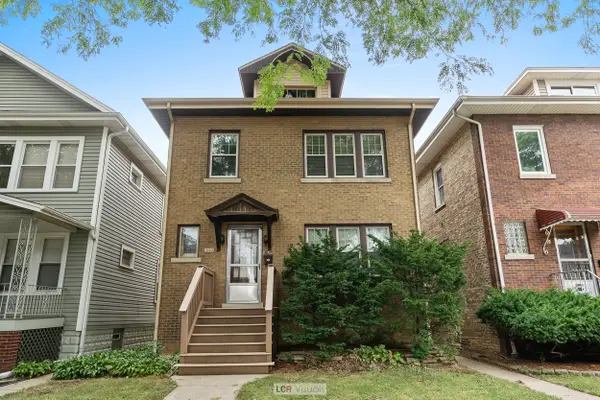 $499,000Active4 beds 2 baths
$499,000Active4 beds 2 baths5713 N Mcvicker Avenue, Chicago, IL 60646
MLS# 12444704Listed by: BAIRD & WARNER

