7420 N Octavia Avenue, Chicago, IL 60631
Local realty services provided by:Better Homes and Gardens Real Estate Star Homes
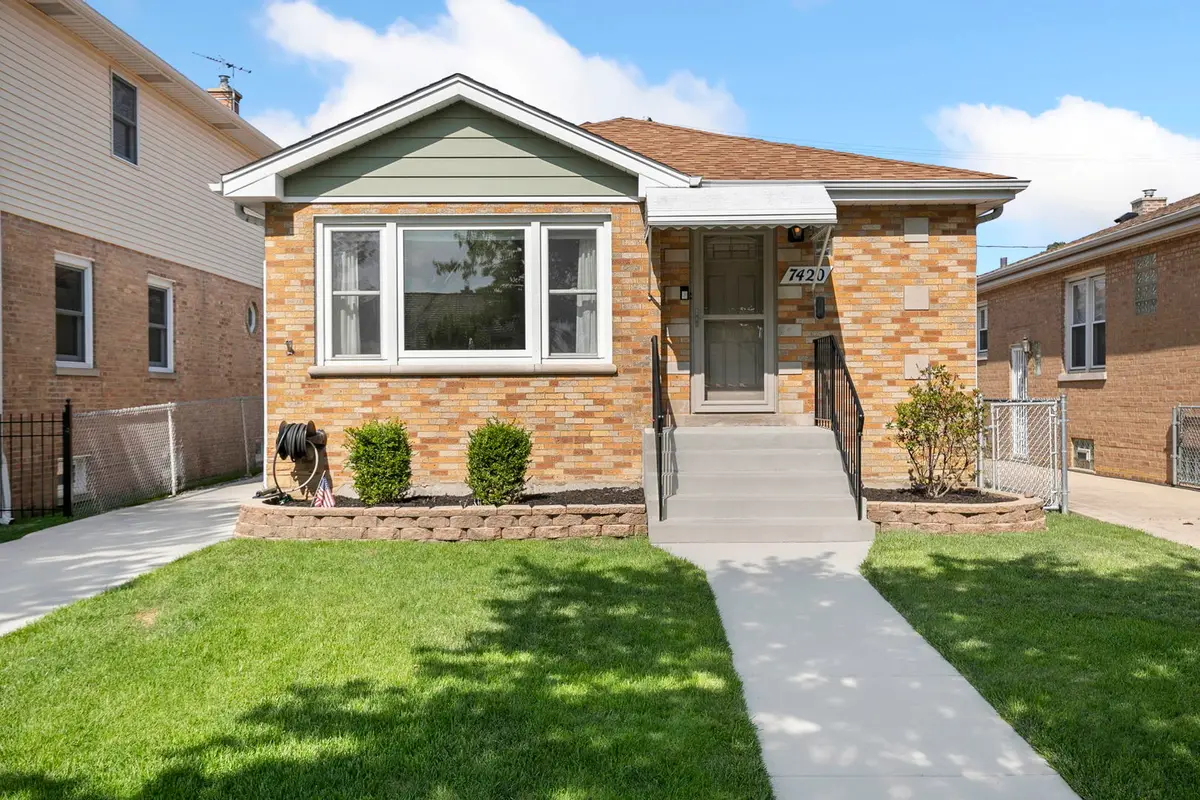
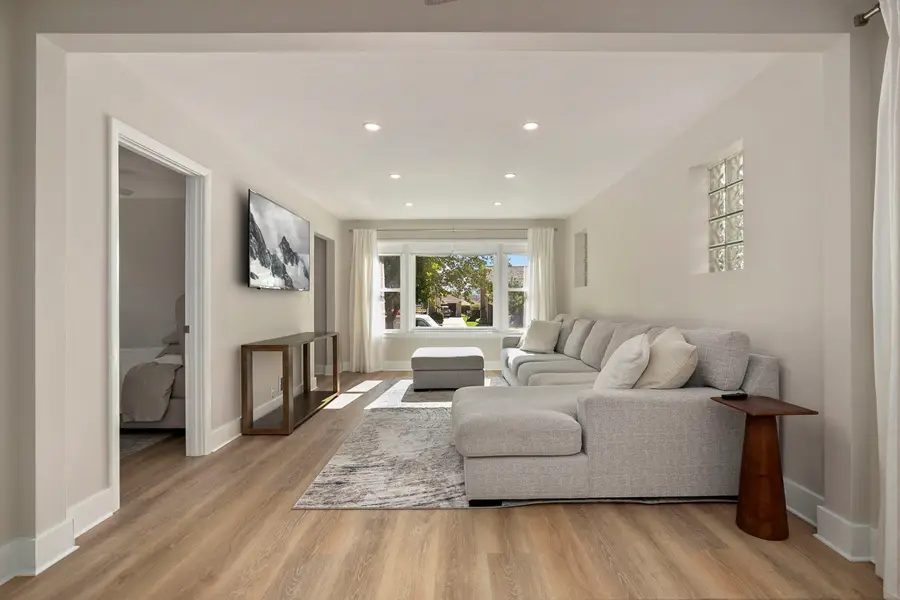
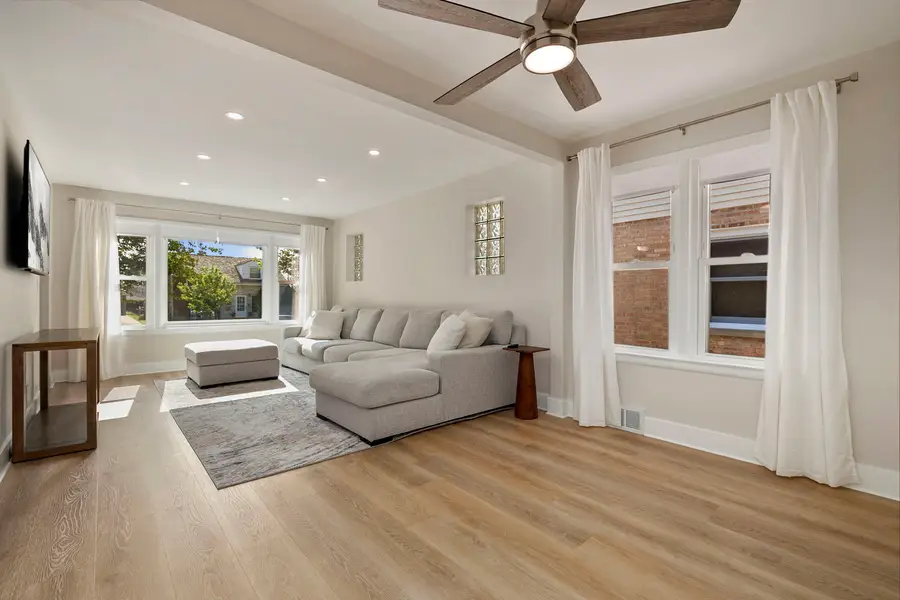
7420 N Octavia Avenue,Chicago, IL 60631
$480,000
- 3 Beds
- 2 Baths
- 1,182 sq. ft.
- Single family
- Pending
Listed by:nicholaos voutsinas
Office:redfin corporation
MLS#:12424091
Source:MLSNI
Price summary
- Price:$480,000
- Price per sq. ft.:$406.09
About this home
Welcome to 7420 N Octavia Ave, a beautifully renovated raised ranch offering modern updates and classic charm in one of Chicago's most desirable neighborhoods. Sitting on a wide 36' x 125' lot, this home features dusk cherry luxury vinyl plank flooring throughout and generous ceiling height making for a spacious, airy feel. The sunlit living room is highlighted by oversized bay windows with east and southern exposure, while all three bedrooms are generously sized-two with peaceful northern light and the primary with both north and west-facing windows. The main bathroom has been fully remodeled with a new tub, updated electric and plumbing, stylish fixtures, and proper exterior ventilation. The gourmet kitchen is a true centerpiece, showcasing quartz countertops, two-tone Malmo Suite cabinetry, a five-burner gas range with a vented hood, built-in oven and microwave, a farmhouse sink, and a triple-door refrigerator/freezer-all new in 2025. The basement offers 7-foot ceilings, wood shelving, and a second refrigerator (included), with plenty of room for storage or future expansion. Key updates include a new roof (2016), all windows and doors (2019), a professionally sealed foundation by Perma-Seal in 2023 with a transferable lifetime warranty, a 2008 furnace and A/C system, a 2010 water heater (plus a brand-new uninstalled unit that conveys), and a new washer/dryer in 2025. Outside, enjoy a concrete driveway, front porch, a two-car garage with shelving, fresh mulch, a brick patio, and an extended driveway-ideal for entertaining or relaxing. This home is located within the Chicago Public School District and is assigned to top-rated Ebinger Elementary School (K-8), just 0.8 miles away, and Taft High School (7-12), located 2.4 miles from the home. Situated in the heart of Edison Park, this northwest side neighborhood is known for its tight-knit community, excellent schools, and vibrant local scene. Enjoy dining along the popular "Restaurant Row," browsing charming shops, and participating in local events like the annual Edison Park Fest-all while enjoying the ease of suburban living with quick access to downtown via nearby Metra stations. Additionally, there are many varied grocery store options nearby - Trader Joe's, Jerry's Fruit & Garden and H Mart.
Contact an agent
Home facts
- Year built:1956
- Listing Id #:12424091
- Added:24 day(s) ago
- Updated:August 13, 2025 at 07:39 AM
Rooms and interior
- Bedrooms:3
- Total bathrooms:2
- Full bathrooms:2
- Living area:1,182 sq. ft.
Heating and cooling
- Cooling:Central Air
- Heating:Forced Air, Natural Gas
Structure and exterior
- Year built:1956
- Building area:1,182 sq. ft.
- Lot area:0.1 Acres
Utilities
- Water:Lake Michigan
- Sewer:Public Sewer
Finances and disclosures
- Price:$480,000
- Price per sq. ft.:$406.09
- Tax amount:$6,126 (2023)
New listings near 7420 N Octavia Avenue
- New
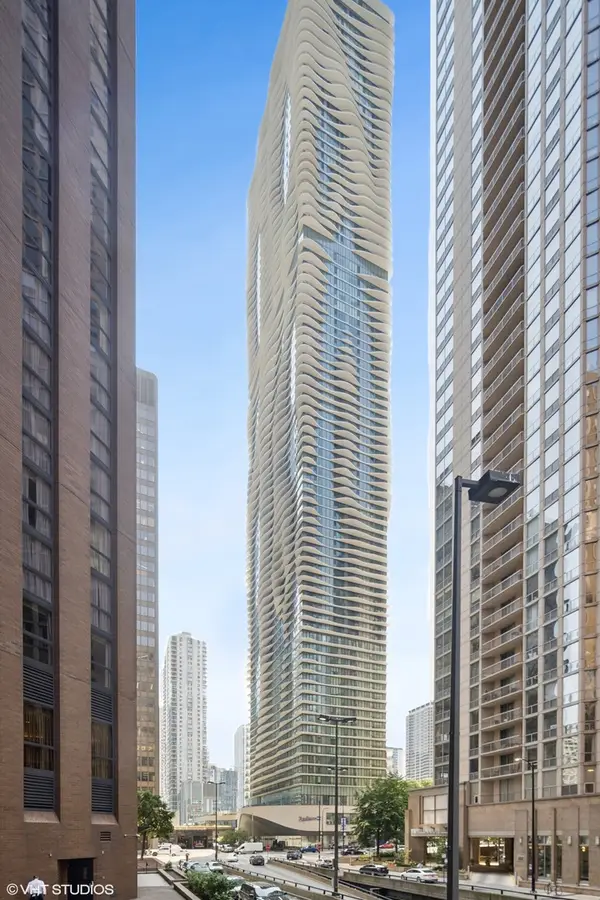 $1,100,000Active2 beds 3 baths1,750 sq. ft.
$1,100,000Active2 beds 3 baths1,750 sq. ft.225 N Columbus Drive #6001, Chicago, IL 60601
MLS# 12438778Listed by: @PROPERTIES CHRISTIE'S INTERNATIONAL REAL ESTATE - New
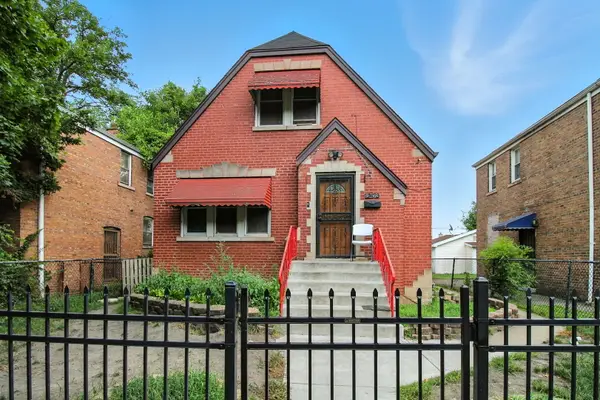 $190,000Active3 beds 3 baths1,440 sq. ft.
$190,000Active3 beds 3 baths1,440 sq. ft.12473 S Wabash Avenue, Chicago, IL 60628
MLS# 12442042Listed by: EPIQUE REALTY INC - New
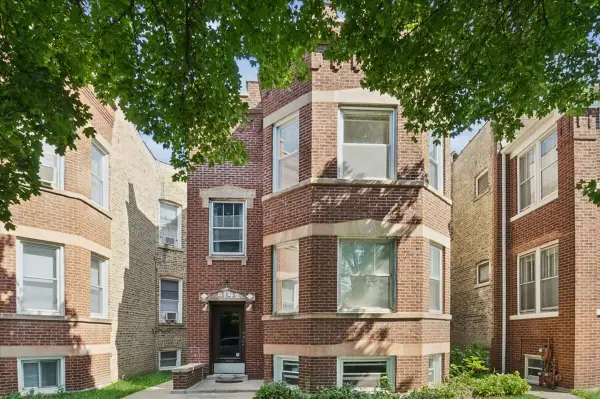 $549,000Active5 beds 3 baths
$549,000Active5 beds 3 baths5142 W Hutchinson Avenue, Chicago, IL 60641
MLS# 12444072Listed by: COLDWELL BANKER REALTY - New
 $324,900Active3 beds 2 baths960 sq. ft.
$324,900Active3 beds 2 baths960 sq. ft.919 N Karlov Avenue, Chicago, IL 60651
MLS# 12444829Listed by: SMART HOME REALTY - New
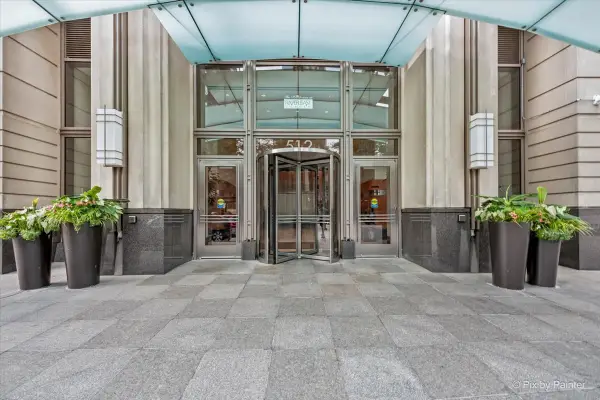 $520,000Active2 beds 2 baths1,445 sq. ft.
$520,000Active2 beds 2 baths1,445 sq. ft.512 N Mcclurg Court #501, Chicago, IL 60611
MLS# 12445124Listed by: EXP REALTY - New
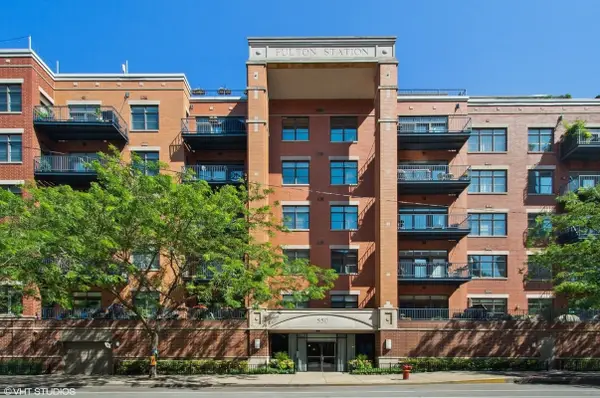 $749,000Active2 beds 3 baths1,883 sq. ft.
$749,000Active2 beds 3 baths1,883 sq. ft.550 W Fulton Street #602, Chicago, IL 60661
MLS# 12445372Listed by: COMPASS - New
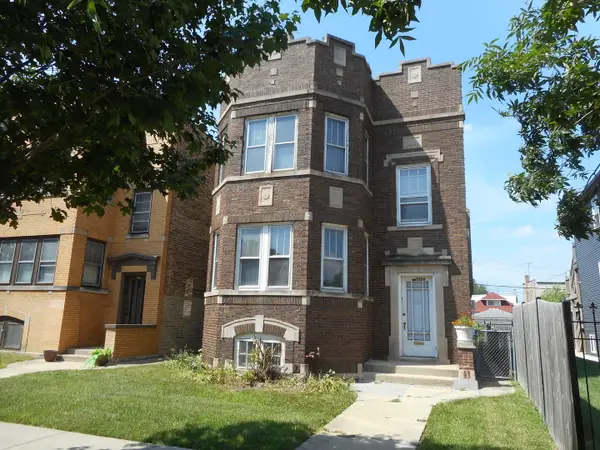 $349,900Active6 beds 3 baths
$349,900Active6 beds 3 baths5226 W Crystal Street, Chicago, IL 60651
MLS# 12445610Listed by: VERUS REALTY CO. - New
 $825,000Active2 beds 2 baths1,489 sq. ft.
$825,000Active2 beds 2 baths1,489 sq. ft.60 E Monroe Street #4704, Chicago, IL 60603
MLS# 12446548Listed by: BERKSHIRE HATHAWAY HOMESERVICES CHICAGO - New
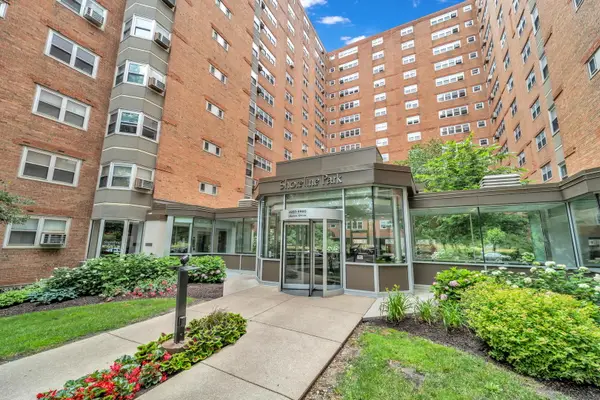 $139,000Active1 beds 1 baths750 sq. ft.
$139,000Active1 beds 1 baths750 sq. ft.4970 N Marine Drive #825, Chicago, IL 60640
MLS# 12446583Listed by: COMPASS - Open Sun, 11am to 1pmNew
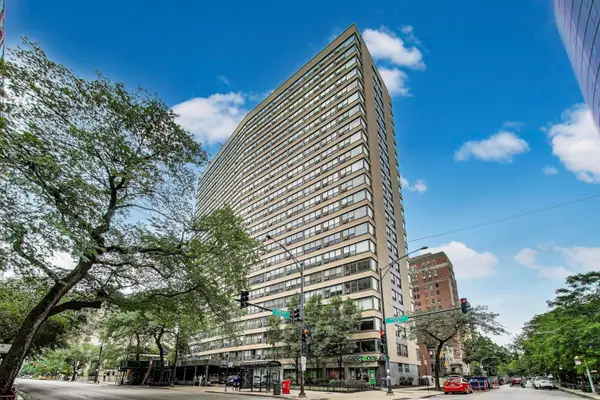 $274,900Active1 beds 1 baths
$274,900Active1 beds 1 baths2930 N Sheridan Road #2111, Chicago, IL 60657
MLS# 12446691Listed by: BAIRD & WARNER
