7422 N Olcott Avenue, Chicago, IL 60631
Local realty services provided by:Better Homes and Gardens Real Estate Connections
7422 N Olcott Avenue,Chicago, IL 60631
$615,000
- 4 Beds
- 3 Baths
- 1,554 sq. ft.
- Single family
- Active
Listed by:scott carpinelli
Office:carpinelli realty co.
MLS#:12490689
Source:MLSNI
Price summary
- Price:$615,000
- Price per sq. ft.:$395.75
About this home
Beautifully renovated 4 Bedroom 3 Bathroom Home in the heart of Edison Park with nearly 2,600 Sq ft of living space. This spacious residence combines modern updates along with timeless finishes, and abundant storage throughout. Inside, you'll find the first floor with beautiful hardwood floors, recessed lighting, and recently remodeled bathroom. The updated kitchen is a showpiece with 42" custom white cabinets topped with crown molding, quartz countertops, quartz full backsplashes and waterfalls, stainless steel vented hood, high-end appliances, and a beautiful center island. The open floor plan connects the kitchen dining area as well as the front room, offering a perfect setting for entertaining and daily living. The second floor includes a huge master bedroom with gas vent-free fireplace and a good sized balcony with a wood floating decking material! The beautiful master bathroom features a quartz double vanity and a huge LED anti fog mirror, porcelain walk-in shower surrounded by glass walls and a soaker tub with custom shelves for relaxing evenings. This leads you to a huge walk in master Closet with custom built in drawers, 15 feet of hanging shelving along with custom glass upper cabinets. The walkout side entrance basement extends your living space with beautiful vinyl flooring, a custom open recreation area that connects to a second kitchen which is great for entertaining! A private bedroom, and full bath ideal for guests, family, In-Law Arrangement or a quiet retreat. Exterior highlights include a professionally landscaped paved yard with matured flowered bushes along with a side drive with a fenced backyard and a gas lined powered grill. A standout feature is the oversized 2.5-story garage with a full walk-in storage level on the second floor. A large party entrance garage door that has an electric remote opener, as well as a second 2 car garage door with electric opener allowing easy in and easy out leading to the alley. Garage is heated as well and has an interior water spicket to wash your car. This Edison Park home offers a welcoming neighborhood atmosphere, convenient access to transportation, shopping, and dining. Families will also appreciate that it attends the highly sought-after William Howard Taft High School district as well as Ebinger and St Juliana's schools. This beautifully renovated property blends functionality, style, and location, an excellent opportunity to own a move in ready home with all the bells & whistles of new home living, but without the new house price tag in one of Chicago's most desirable neighborhoods. Come make this your home for the next 30+ years! The property has many new improvements, but will be sold as is. Hurry, won't last!
Contact an agent
Home facts
- Year built:1958
- Listing ID #:12490689
- Added:1 day(s) ago
- Updated:October 09, 2025 at 12:33 AM
Rooms and interior
- Bedrooms:4
- Total bathrooms:3
- Full bathrooms:3
- Living area:1,554 sq. ft.
Heating and cooling
- Cooling:Central Air, Zoned
- Heating:Natural Gas, Sep Heating Systems - 2+, Zoned
Structure and exterior
- Year built:1958
- Building area:1,554 sq. ft.
Schools
- High school:William Howard Taft High School
- Middle school:Ebinger Elementary School
- Elementary school:Ebinger Elementary School
Utilities
- Water:Lake Michigan, Public
- Sewer:Public Sewer
Finances and disclosures
- Price:$615,000
- Price per sq. ft.:$395.75
- Tax amount:$6,263 (2023)
New listings near 7422 N Olcott Avenue
- New
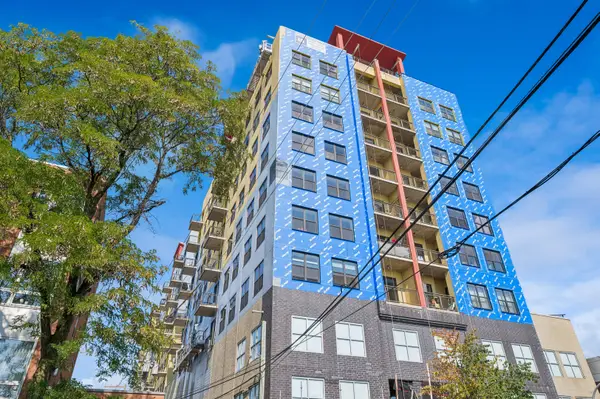 $315,000Active2 beds 2 baths
$315,000Active2 beds 2 baths1122 W Catalpa Avenue #712, Chicago, IL 60640
MLS# 12488073Listed by: BAIRD & WARNER - New
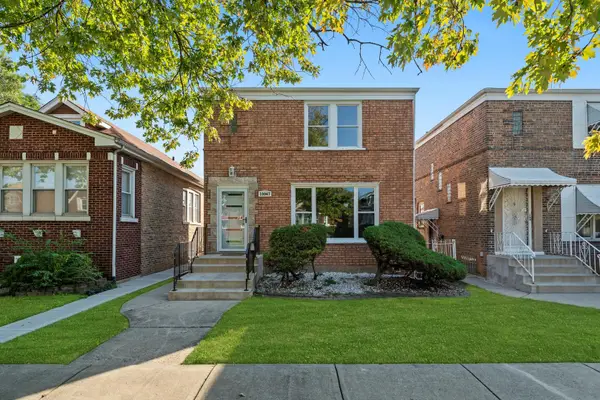 $329,999Active5 beds 3 baths1,056 sq. ft.
$329,999Active5 beds 3 baths1,056 sq. ft.10047 S Calumet Avenue, Chicago, IL 60628
MLS# 12489803Listed by: CENTRE COURT PROPERTIES LLC - New
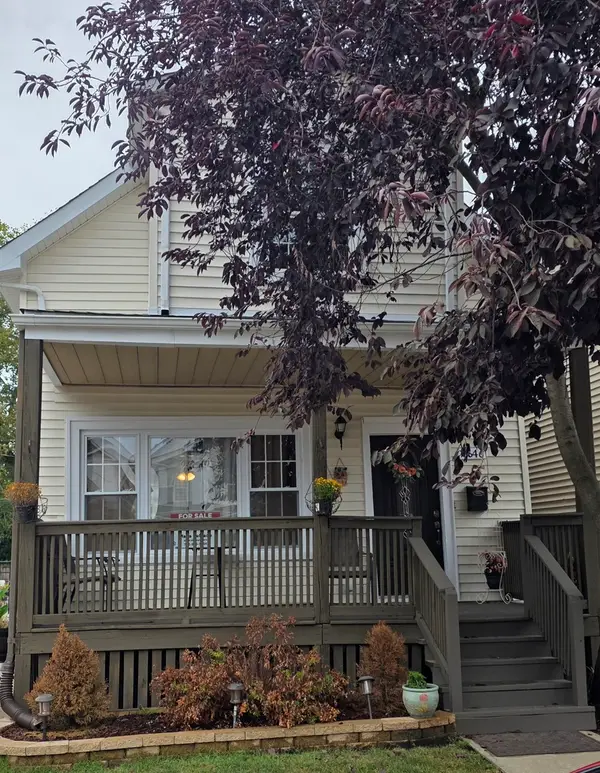 $350,000Active6 beds 4 baths1,800 sq. ft.
$350,000Active6 beds 4 baths1,800 sq. ft.11846 S Vincennes Avenue, Chicago, IL 60643
MLS# 12490525Listed by: SU FAMILIA REAL ESTATE INC - New
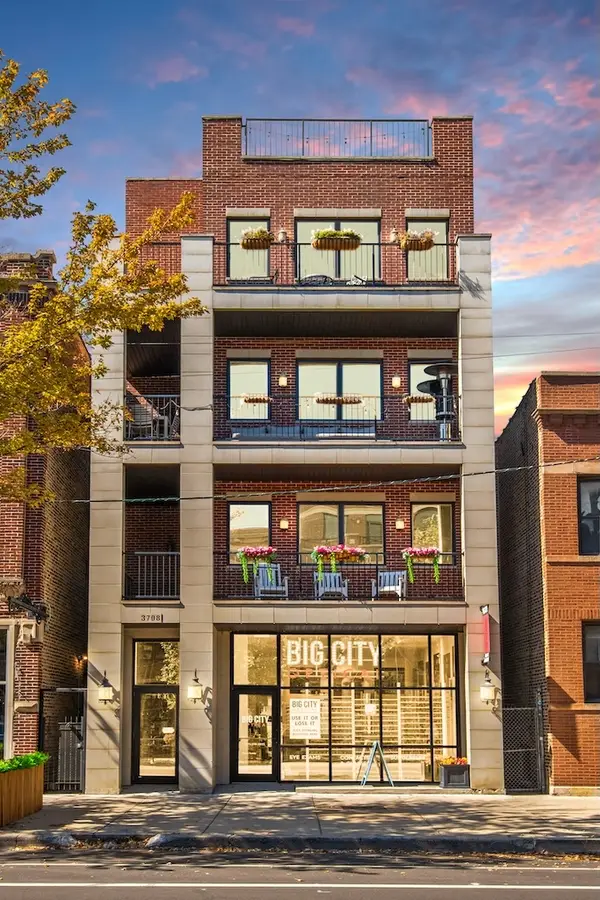 $850,000Active3 beds 2 baths
$850,000Active3 beds 2 baths3708 N Southport Avenue #3, Chicago, IL 60613
MLS# 12490688Listed by: @PROPERTIES CHRISTIE'S INTERNATIONAL REAL ESTATE - Open Sat, 11am to 2pmNew
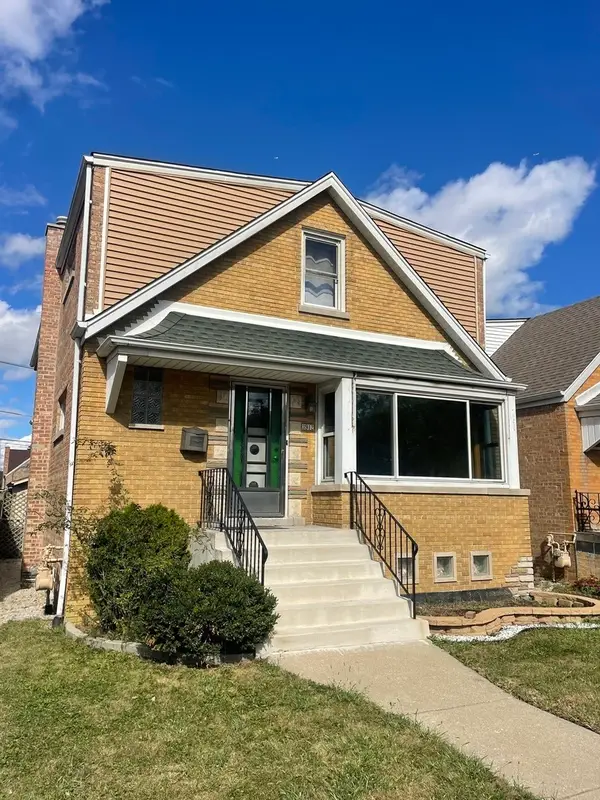 $354,900Active6 beds 3 baths1,650 sq. ft.
$354,900Active6 beds 3 baths1,650 sq. ft.3912 W 59th Street, Chicago, IL 60629
MLS# 12490708Listed by: URBANITAS, INC. - New
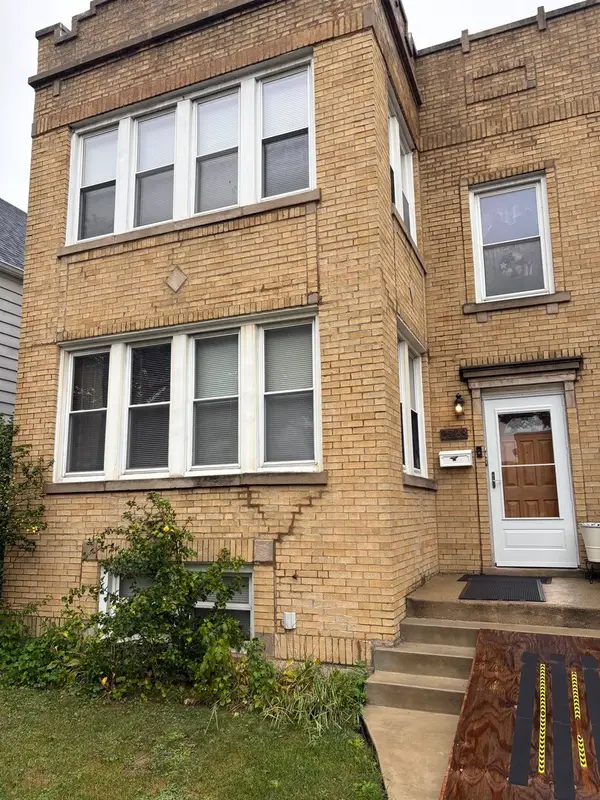 $575,000Active4 beds 2 baths
$575,000Active4 beds 2 baths3523 N Whipple Street, Chicago, IL 60618
MLS# 12490761Listed by: HARTHSIDE REALTORS, INC. - New
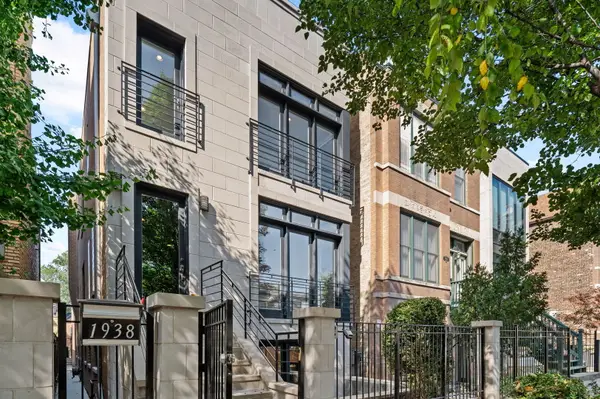 $1,350,000Active4 beds 4 baths4,500 sq. ft.
$1,350,000Active4 beds 4 baths4,500 sq. ft.1938 N Wood Street, Chicago, IL 60622
MLS# 12490827Listed by: RE/MAX PREMIER - New
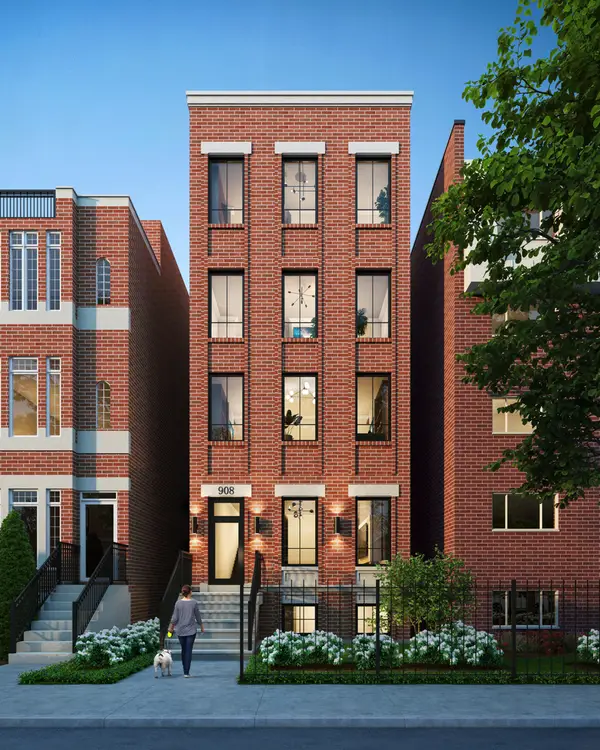 $1,574,000Active4 beds 4 baths
$1,574,000Active4 beds 4 baths908 W Fullerton Avenue #1, Chicago, IL 60614
MLS# 12491247Listed by: JAMESON SOTHEBY'S INTL REALTY - New
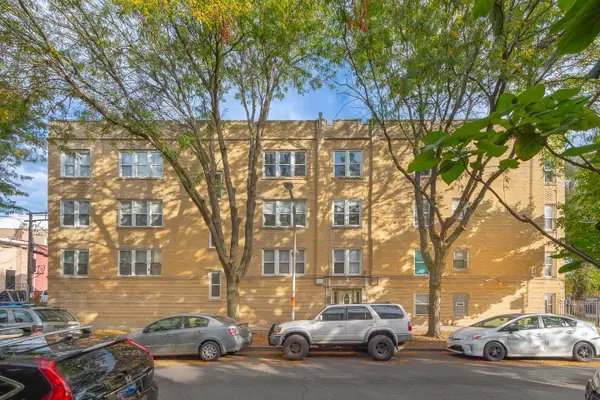 $185,000Active2 beds 1 baths650 sq. ft.
$185,000Active2 beds 1 baths650 sq. ft.3100 W Argyle Street #G, Chicago, IL 60625
MLS# 12491515Listed by: VILLAGE REALTY, INC. - New
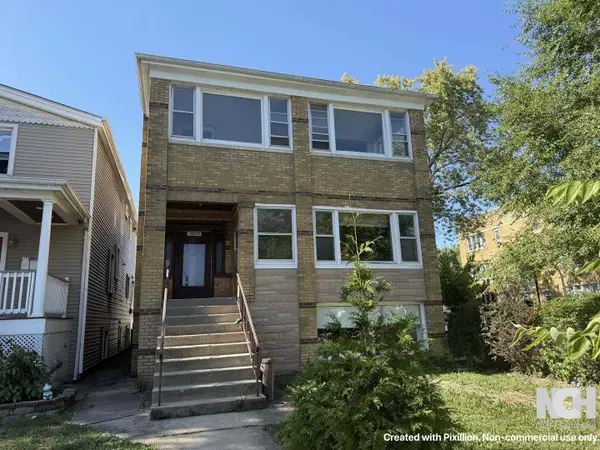 $649,900Active7 beds 3 baths
$649,900Active7 beds 3 baths3656 N Central Park Avenue, Chicago, IL 60618
MLS# 12491531Listed by: REALTY OF AMERICA, LLC
