7431 W Forest Preserve Avenue, Chicago, IL 60634
Local realty services provided by:Better Homes and Gardens Real Estate Star Homes
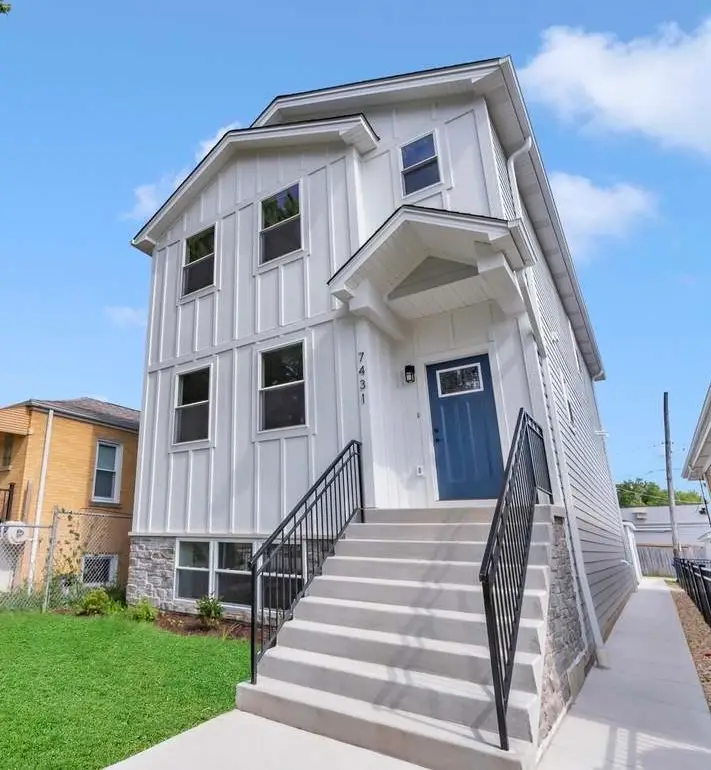
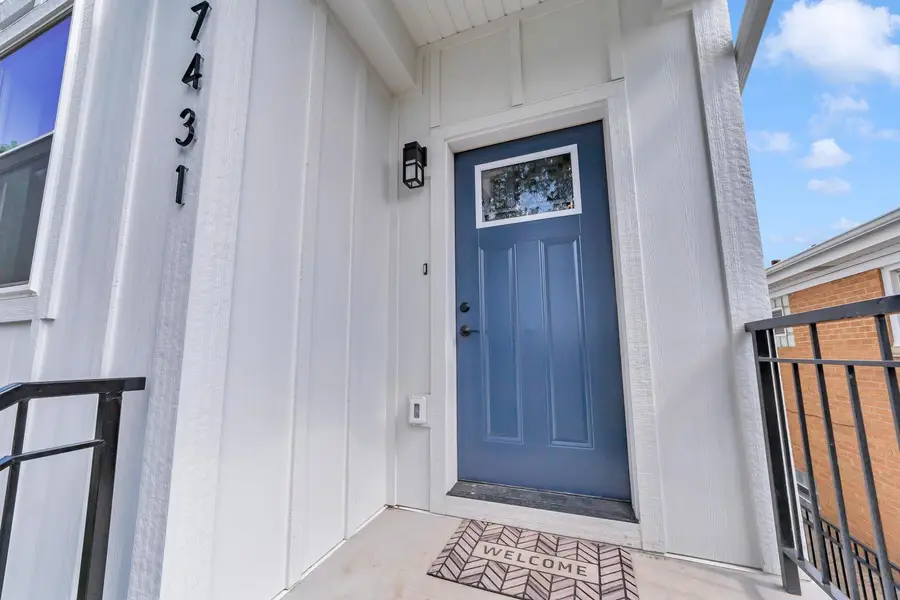
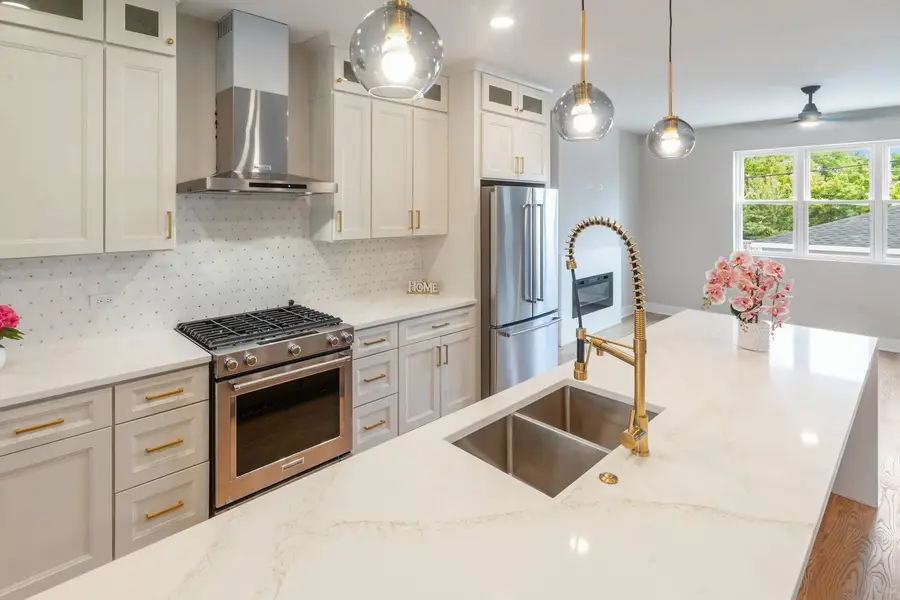
Listed by:eva cuper
Office:ehomes realty, ltd
MLS#:12428059
Source:MLSNI
Price summary
- Price:$825,000
- Price per sq. ft.:$247.08
About this home
Introducing Your Dream Home - This stunning new construction offers luxurious living, featuring 4 spacious bedrooms and 3.5 elegant bathrooms. Designed for modern living, the open layout is an entertainer's dream: A gourmet kitchen with a 13ft island, top-of-the-line KitchenAid stainless appliances. The white and coffee-toned custom cabinetry, quartz countertops adds a chic, designer touch that perfectly blends warmth with modern elegance. A modern fireplace nestled in the main living area for cozy nights. Gleaming hardwood floors that flow throughout the first and second floors. A primary suite with a walk-in closet and spa-like en-suite bath: wall-to-wall large-ceramic tiles, dual sinks, a standalone shower, and a tub. High ceilings in the finished basement, complete with a stunning wet bar-ideal for a home theater or gym. Spacious 2.5-car garage Location Highlights: Close to public transit and highway access-and just minutes from O'Hare, the HIP Mall, and Rosemont Entertainment District.
Contact an agent
Home facts
- Year built:2025
- Listing Id #:12428059
- Added:21 day(s) ago
- Updated:August 13, 2025 at 10:47 AM
Rooms and interior
- Bedrooms:4
- Total bathrooms:4
- Full bathrooms:3
- Half bathrooms:1
- Living area:3,339 sq. ft.
Heating and cooling
- Cooling:Central Air
- Heating:Forced Air
Structure and exterior
- Year built:2025
- Building area:3,339 sq. ft.
Utilities
- Water:Public
- Sewer:Public Sewer
Finances and disclosures
- Price:$825,000
- Price per sq. ft.:$247.08
- Tax amount:$4,652 (2023)
New listings near 7431 W Forest Preserve Avenue
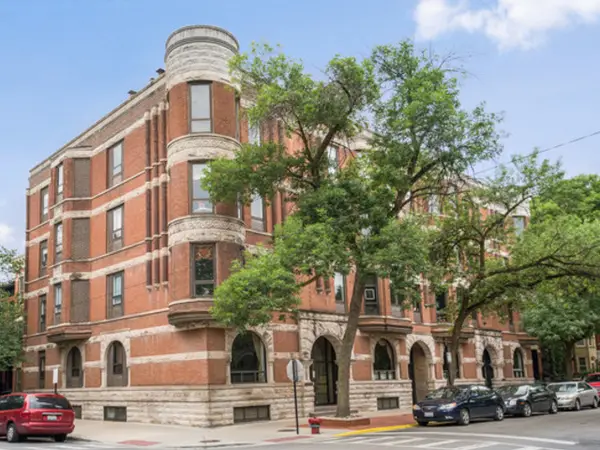 $650,000Pending2 beds 2 baths1,400 sq. ft.
$650,000Pending2 beds 2 baths1,400 sq. ft.601 W Belden Avenue #4B, Chicago, IL 60614
MLS# 12425752Listed by: @PROPERTIES CHRISTIE'S INTERNATIONAL REAL ESTATE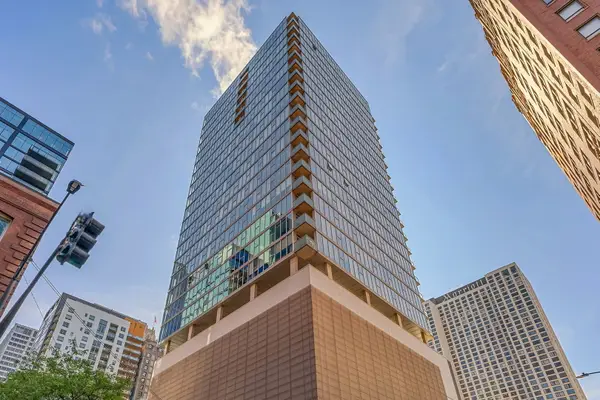 $459,900Pending2 beds 2 baths
$459,900Pending2 beds 2 baths550 N Saint Clair Street #1904, Chicago, IL 60611
MLS# 12433600Listed by: COLDWELL BANKER REALTY- Open Sat, 11am to 12:30pmNew
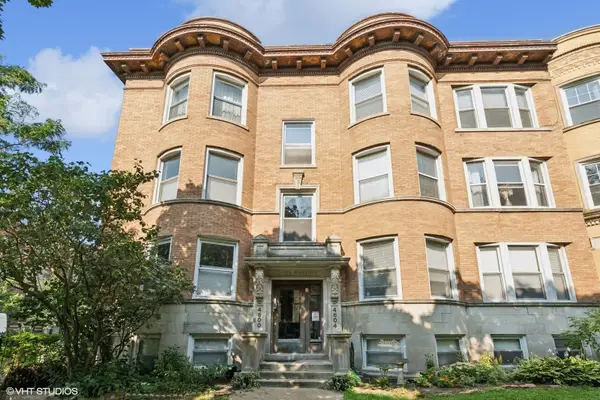 $295,000Active2 beds 1 baths990 sq. ft.
$295,000Active2 beds 1 baths990 sq. ft.4604 N Dover Street #3N, Chicago, IL 60640
MLS# 12438139Listed by: COMPASS - New
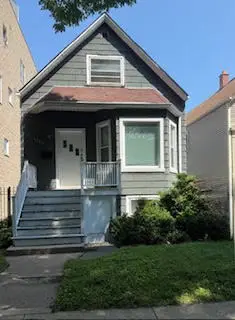 $545,000Active4 beds 3 baths1,600 sq. ft.
$545,000Active4 beds 3 baths1,600 sq. ft.1716 W Berwyn Avenue, Chicago, IL 60640
MLS# 12439543Listed by: @PROPERTIES CHRISTIE'S INTERNATIONAL REAL ESTATE - New
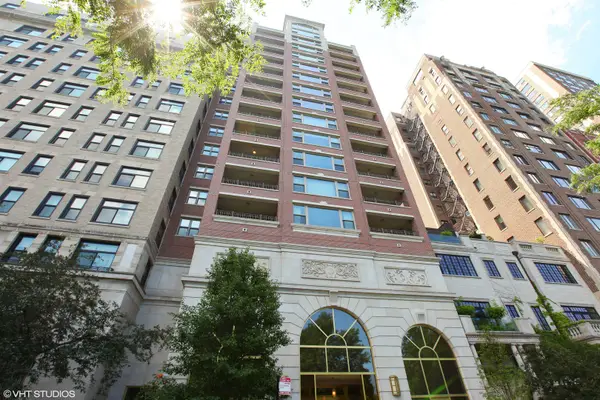 $2,750,000Active3 beds 4 baths3,100 sq. ft.
$2,750,000Active3 beds 4 baths3,100 sq. ft.2120 N Lincoln Park West #14, Chicago, IL 60614
MLS# 12439615Listed by: COMPASS - Open Fri, 5 to 7pmNew
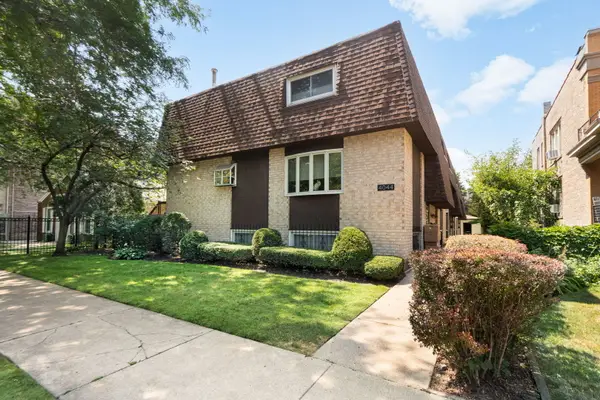 $550,000Active3 beds 3 baths1,850 sq. ft.
$550,000Active3 beds 3 baths1,850 sq. ft.4044 N Paulina Street N #F, Chicago, IL 60613
MLS# 12441693Listed by: COLDWELL BANKER REALTY - New
 $360,000Active5 beds 2 baths1,054 sq. ft.
$360,000Active5 beds 2 baths1,054 sq. ft.5036 S Leclaire Avenue, Chicago, IL 60638
MLS# 12443662Listed by: RE/MAX MILLENNIUM - Open Sat, 12 to 2pmNew
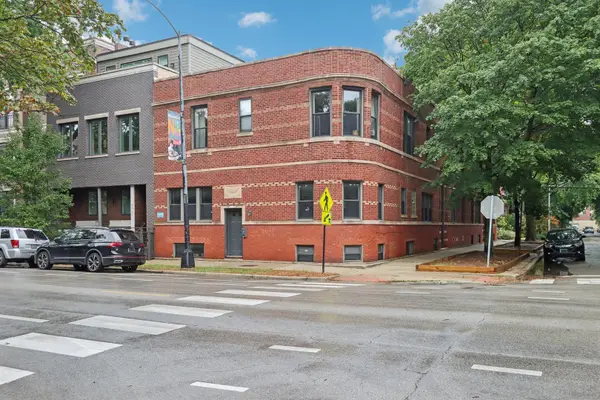 $485,000Active3 beds 2 baths
$485,000Active3 beds 2 baths3733 N Damen Avenue #1, Chicago, IL 60618
MLS# 12444138Listed by: REDFIN CORPORATION - New
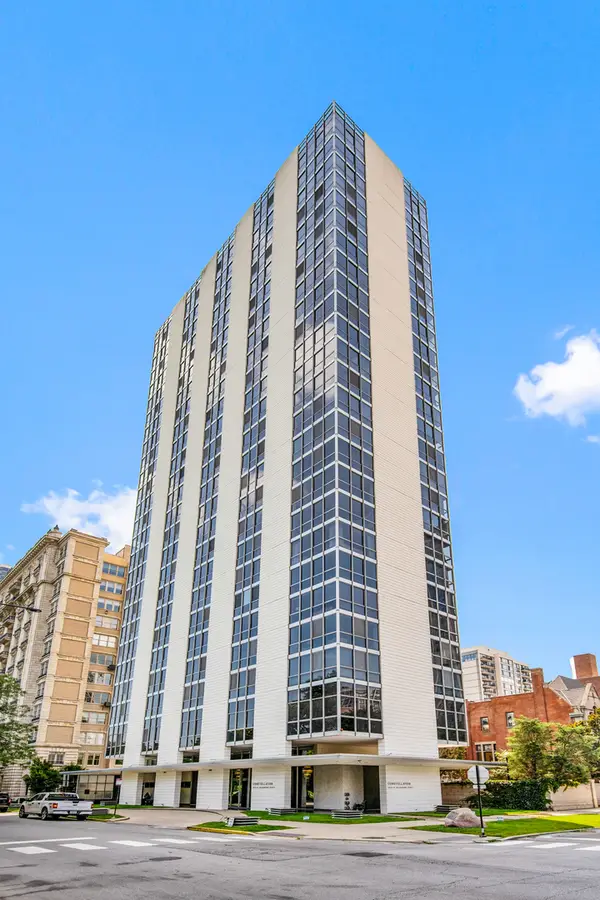 $410,000Active2 beds 2 baths
$410,000Active2 beds 2 baths1555 N Dearborn Parkway #25E, Chicago, IL 60610
MLS# 12444447Listed by: COMPASS - Open Sun, 1 to 3pmNew
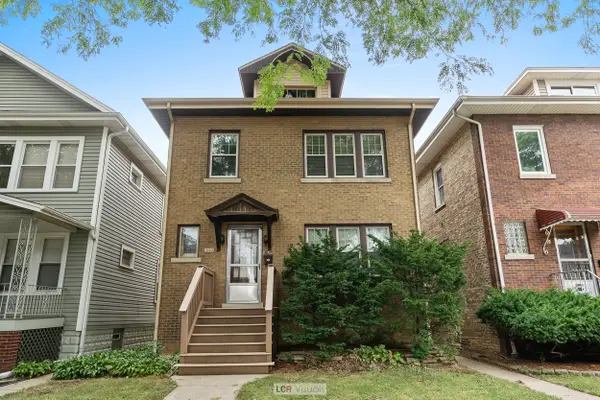 $499,000Active4 beds 2 baths
$499,000Active4 beds 2 baths5713 N Mcvicker Avenue, Chicago, IL 60646
MLS# 12444704Listed by: BAIRD & WARNER

